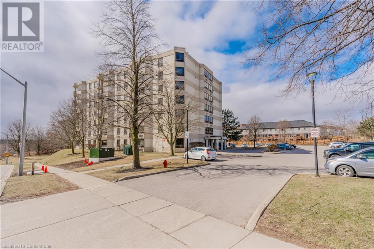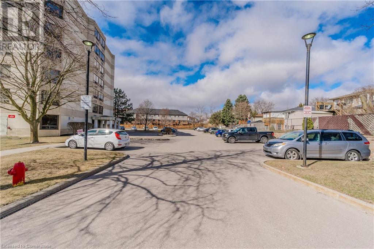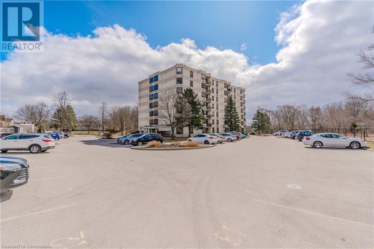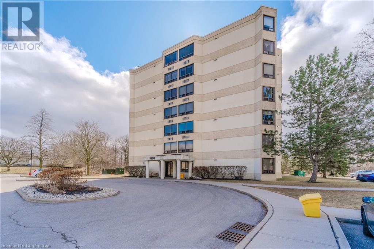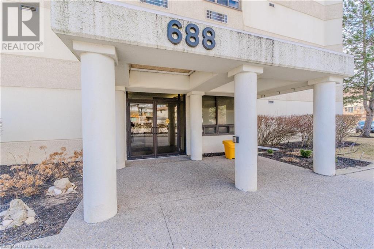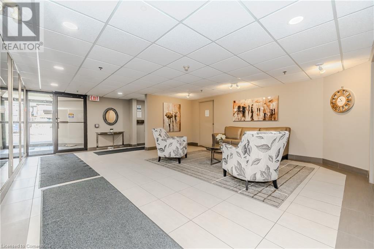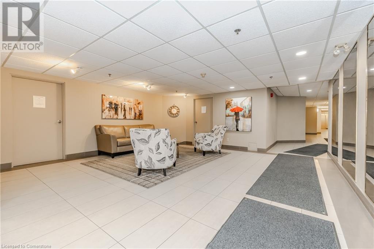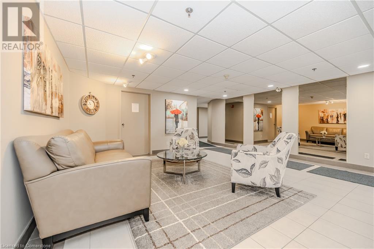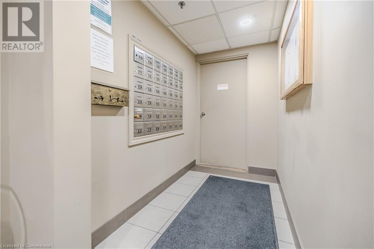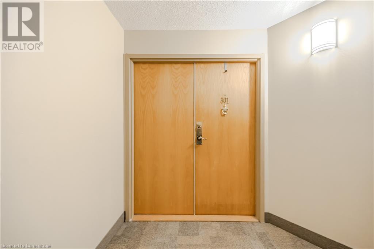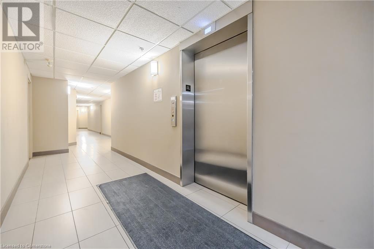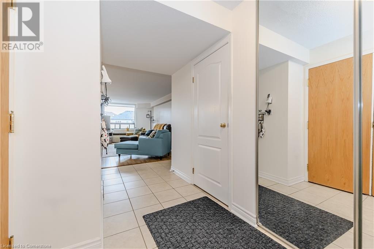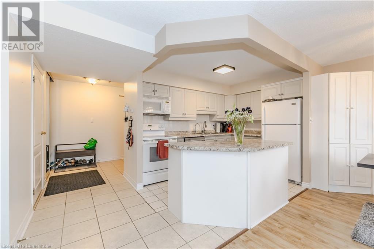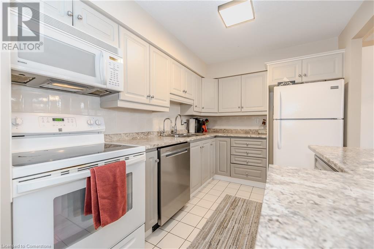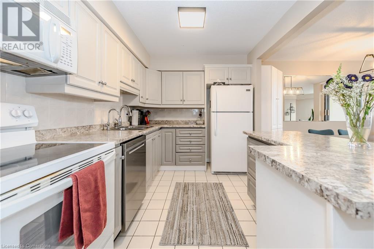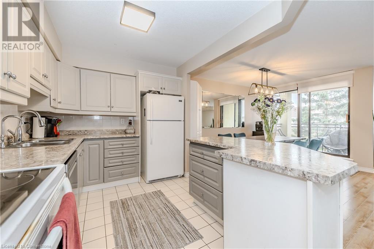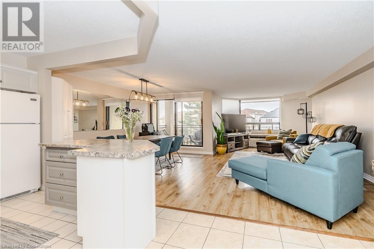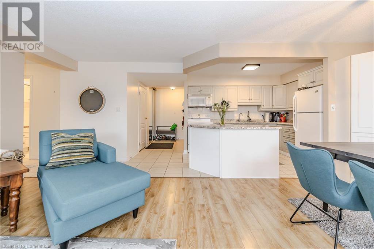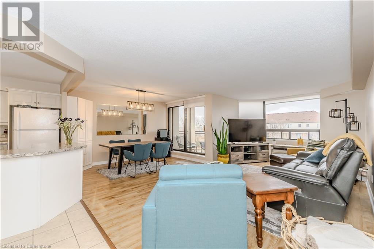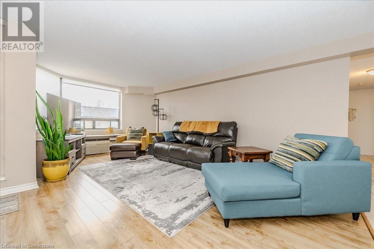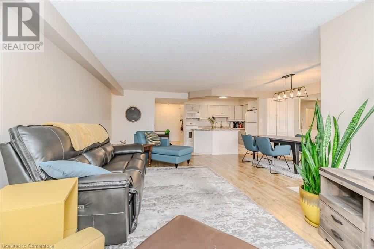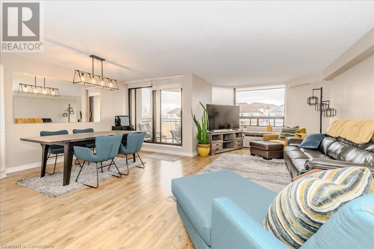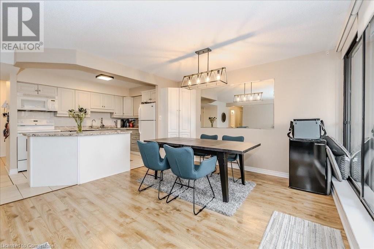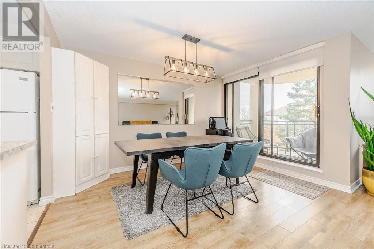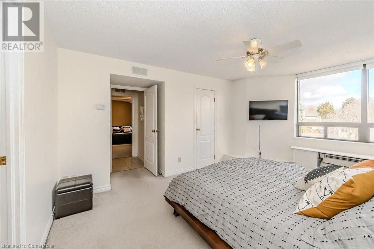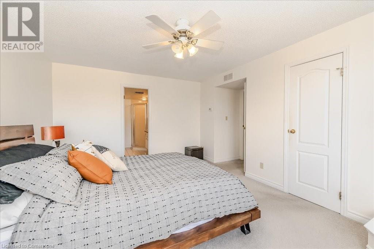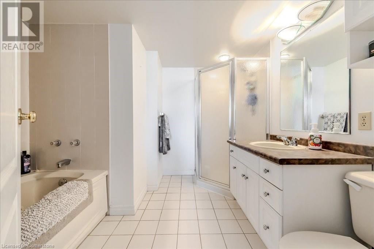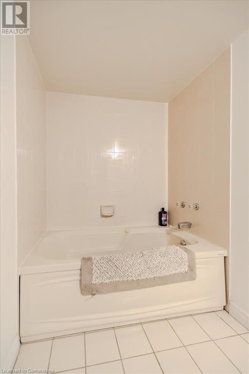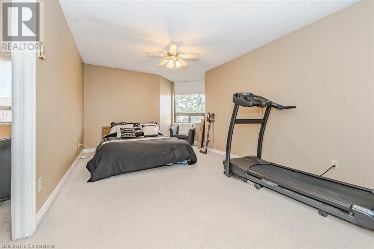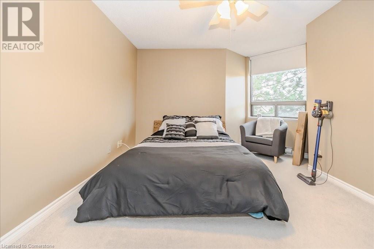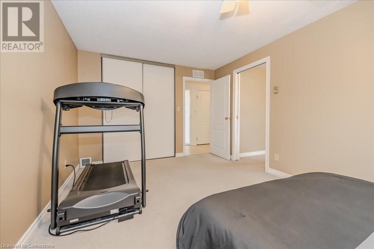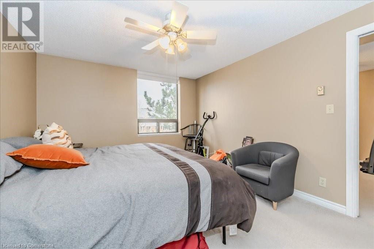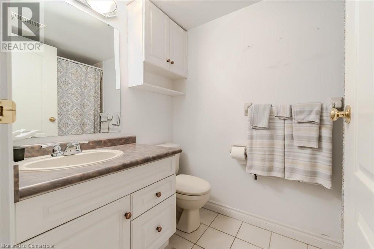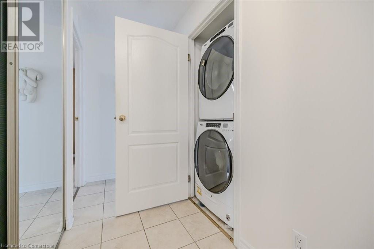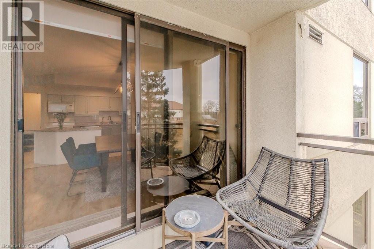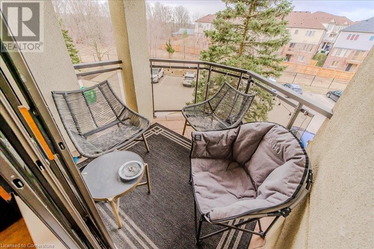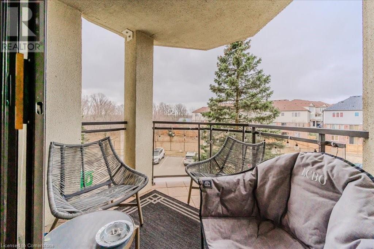688 Preston Parkway Unit# 301 Cambridge, Ontario N3H 5K6
$490,000Maintenance, Landscaping, Water, Parking
$660 Monthly
Maintenance, Landscaping, Water, Parking
$660 MonthlyYour next home awaits. This beautiful condo sits in a great location in a quiet neighborhood, close to Costco, trails, shopping, schools, the 401 and much more. Inside the unit you are welcomed by a good sized foyer, a bright kitchen with large island that is open to the living room and dining room. Here you will find updated laminate flooring, large windows and sliding door access to your own balcony. Down the hall there are 3 good sized bedrooms, in-suite laundry, a full 4 piece bathroom and a 3 piece ensuite bathroom. This well maintained building also includes an exercise room and party room. Don't delay, book your showing today. (id:61445)
Property Details
| MLS® Number | 40712258 |
| Property Type | Single Family |
| AmenitiesNearBy | Park, Place Of Worship, Public Transit, Schools |
| EquipmentType | Rental Water Softener |
| Features | Balcony, No Pet Home |
| ParkingSpaceTotal | 1 |
| RentalEquipmentType | Rental Water Softener |
| StorageType | Locker |
Building
| BathroomTotal | 2 |
| BedroomsAboveGround | 3 |
| BedroomsTotal | 3 |
| Amenities | Exercise Centre, Party Room |
| Appliances | Dishwasher, Dryer, Refrigerator, Stove, Washer |
| BasementType | None |
| ConstructedDate | 1990 |
| ConstructionStyleAttachment | Attached |
| CoolingType | Central Air Conditioning |
| ExteriorFinish | Brick, Stone |
| HeatingFuel | Electric |
| HeatingType | Baseboard Heaters |
| StoriesTotal | 1 |
| SizeInterior | 1385 Sqft |
| Type | Apartment |
| UtilityWater | Municipal Water |
Land
| AccessType | Highway Access, Highway Nearby |
| Acreage | No |
| LandAmenities | Park, Place Of Worship, Public Transit, Schools |
| LandscapeFeatures | Landscaped |
| Sewer | Municipal Sewage System |
| SizeTotalText | Unknown |
| ZoningDescription | Rm3 |
Rooms
| Level | Type | Length | Width | Dimensions |
|---|---|---|---|---|
| Main Level | 3pc Bathroom | Measurements not available | ||
| Main Level | 4pc Bathroom | Measurements not available | ||
| Main Level | Primary Bedroom | 16'0'' x 11'0'' | ||
| Main Level | Bedroom | 17'0'' x 10'8'' | ||
| Main Level | Bedroom | 15'0'' x 11'2'' | ||
| Main Level | Living Room | 20'0'' x 11'0'' | ||
| Main Level | Dining Room | 11'1'' x 8'6'' | ||
| Main Level | Kitchen | 10'1'' x 7'6'' |
https://www.realtor.ca/real-estate/28242669/688-preston-parkway-unit-301-cambridge
Interested?
Contact us for more information
Mike Grant
Salesperson
1400 Bishop St.
Cambridge, Ontario N1R 6W8
Michael Napier
Salesperson
42 Zaduk Court
Conestogo, Ontario N0B 1N0

