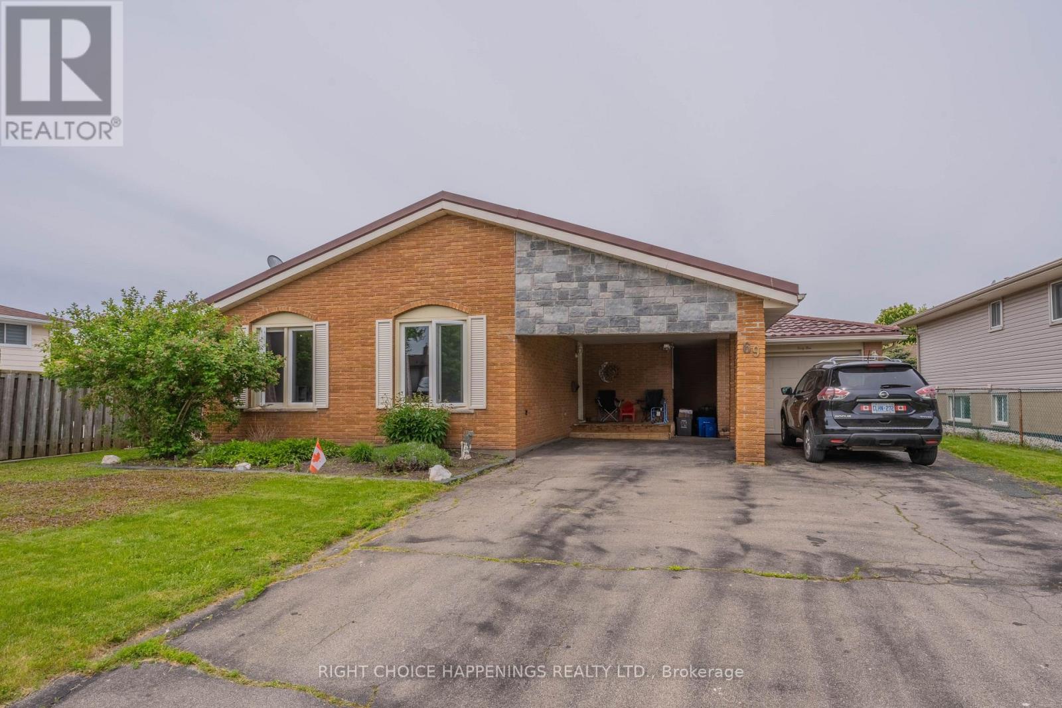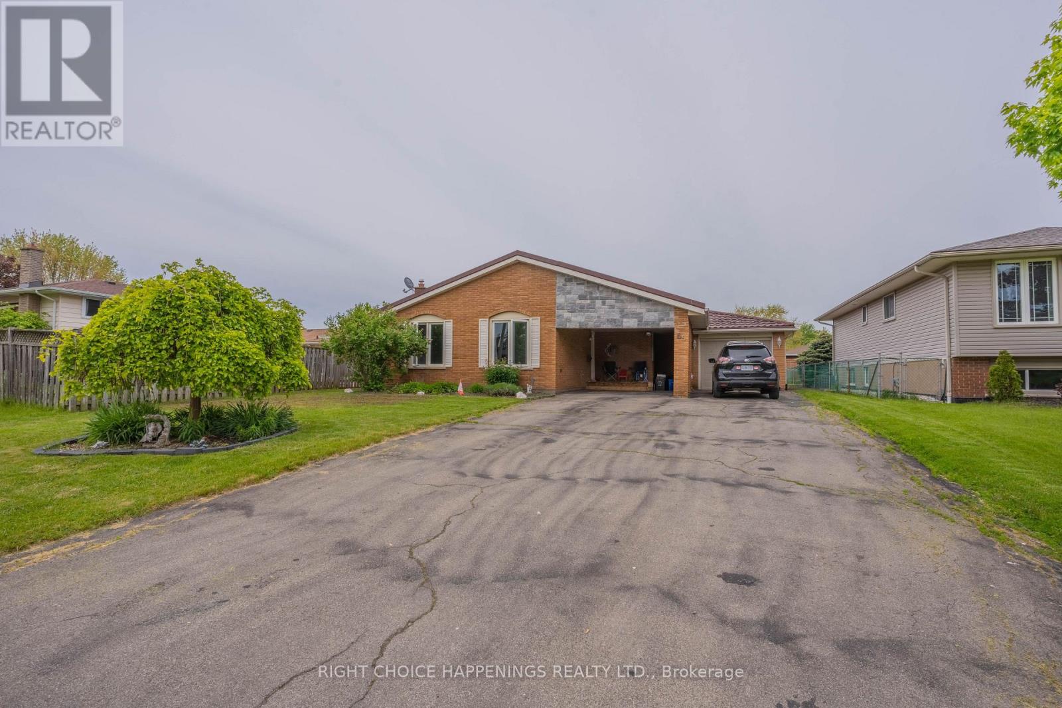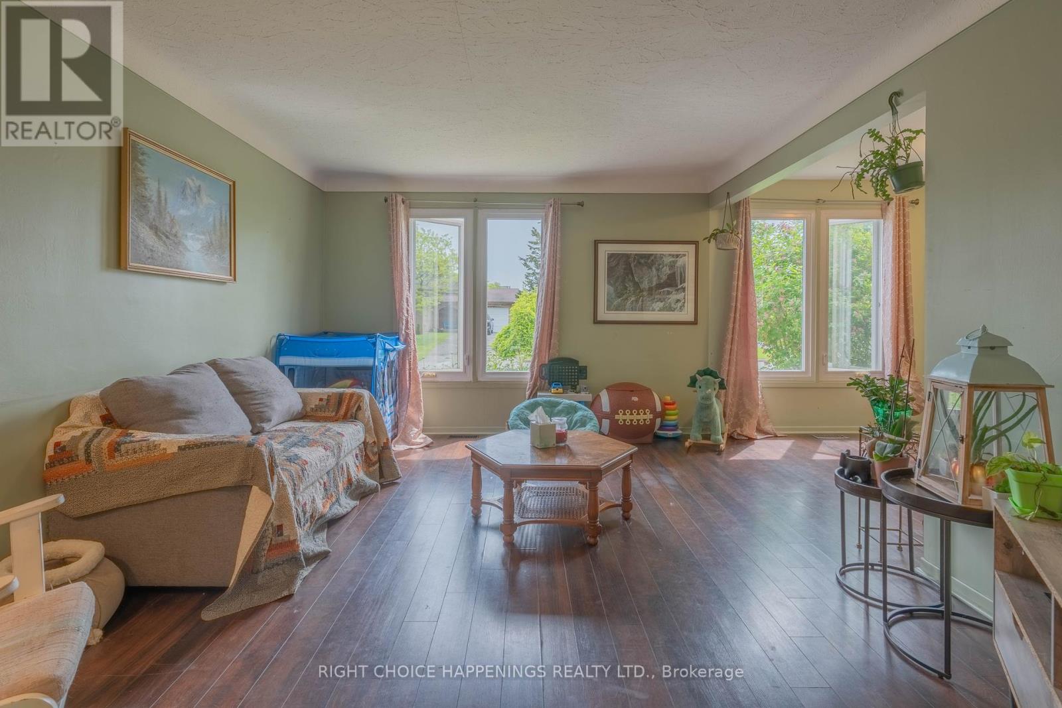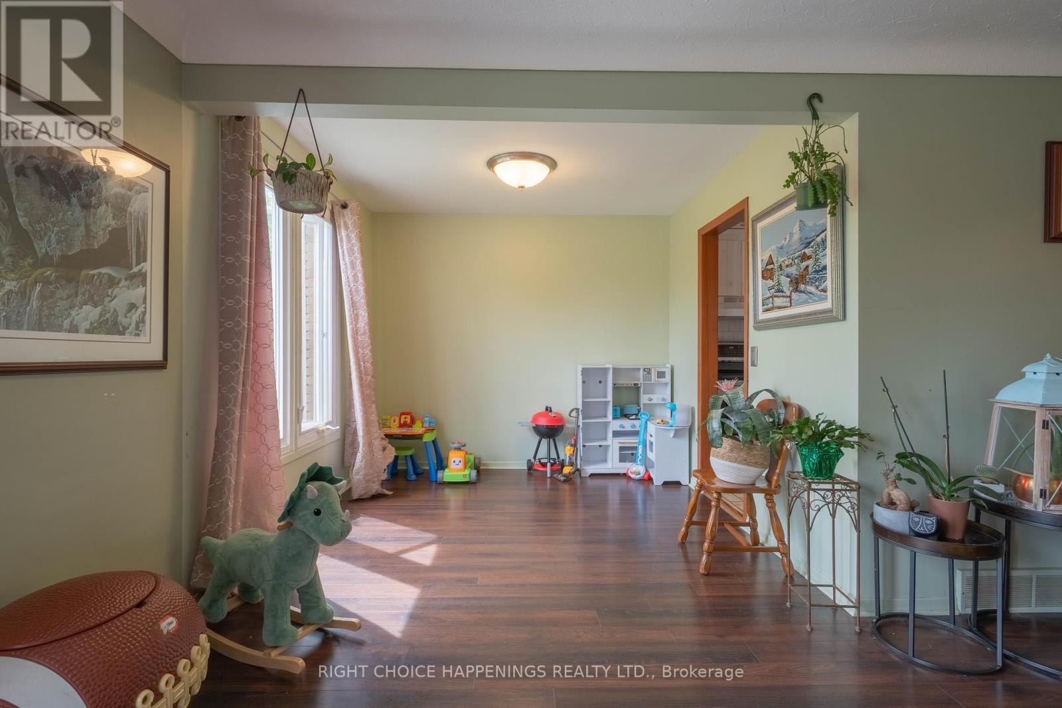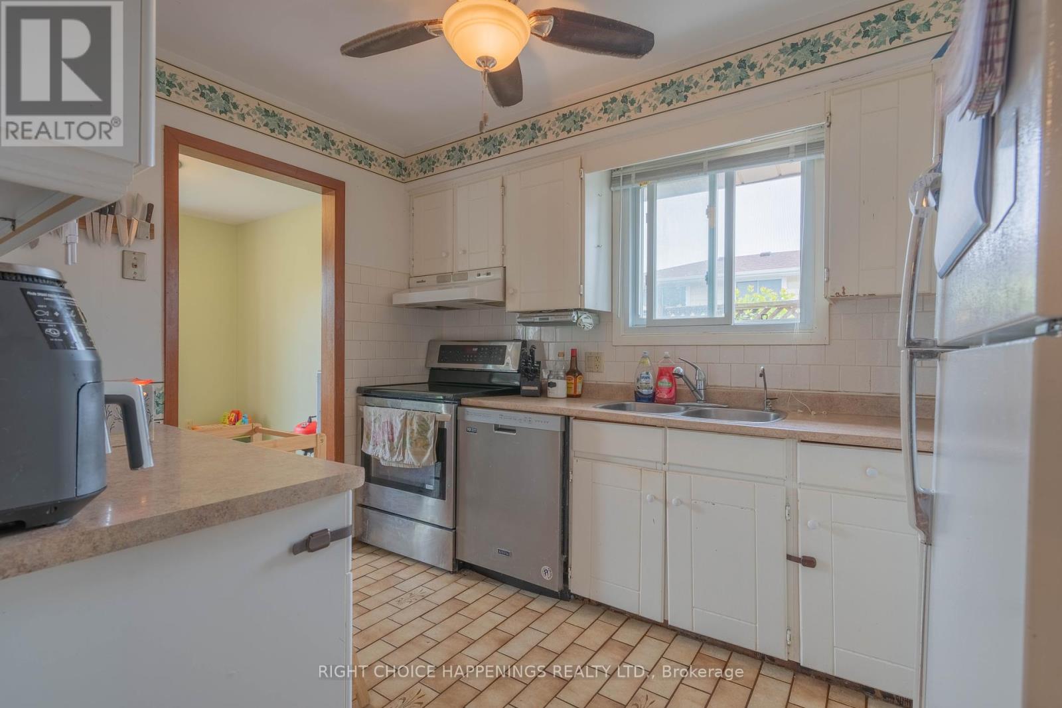69 Elmvale Crescent Port Colborne, Ontario L3K 5X1
$599,900
Welcome to this beautiful 3-bedroom, 2-bathroom brick back-split nestled in one of the areas most sought-after, mature tree-lined neighbourhoods. Situated on a generously sized lot, this home offers the perfect blend of space, comfort, and character. Step into a bright and functional layout thats ideal for families and entertainers alike. The backyard is perfect for summer barbecues, gardening, or simply relaxing. The lower level is a showstopper: a spacious rec room designed for entertaining, complete with a cozy fireplace, full wet bar, and direct walkout access to the backyard. Additional features include a single-car garage, ample storage, and the charm and curb appeal only a classic brick home can offer. (id:61445)
Property Details
| MLS® Number | X12180647 |
| Property Type | Single Family |
| Community Name | 877 - Main Street |
| EquipmentType | Water Heater |
| ParkingSpaceTotal | 9 |
| RentalEquipmentType | Water Heater |
| Structure | Patio(s), Porch |
Building
| BathroomTotal | 2 |
| BedroomsAboveGround | 3 |
| BedroomsTotal | 3 |
| Amenities | Fireplace(s) |
| Appliances | Water Meter |
| BasementDevelopment | Partially Finished |
| BasementType | Full (partially Finished) |
| ConstructionStyleAttachment | Detached |
| ConstructionStyleSplitLevel | Backsplit |
| CoolingType | Central Air Conditioning |
| ExteriorFinish | Brick, Stone |
| FireplacePresent | Yes |
| FireplaceTotal | 1 |
| FoundationType | Concrete |
| HeatingFuel | Natural Gas |
| HeatingType | Forced Air |
| SizeInterior | 1100 - 1500 Sqft |
| Type | House |
| UtilityWater | Municipal Water |
Parking
| Attached Garage | |
| Garage |
Land
| Acreage | No |
| LandscapeFeatures | Landscaped |
| Sewer | Sanitary Sewer |
| SizeDepth | 112 Ft ,6 In |
| SizeFrontage | 57 Ft ,6 In |
| SizeIrregular | 57.5 X 112.5 Ft |
| SizeTotalText | 57.5 X 112.5 Ft |
| ZoningDescription | R1 |
Rooms
| Level | Type | Length | Width | Dimensions |
|---|---|---|---|---|
| Basement | Games Room | 3.88 m | 3.32 m | 3.88 m x 3.32 m |
| Lower Level | Recreational, Games Room | 8.71 m | 3.32 m | 8.71 m x 3.32 m |
| Main Level | Living Room | 4.9 m | 3.68 m | 4.9 m x 3.68 m |
| Main Level | Dining Room | 2.84 m | 2.66 m | 2.84 m x 2.66 m |
| Main Level | Kitchen | 3.35 m | 2.56 m | 3.35 m x 2.56 m |
| Upper Level | Bedroom | 4.57 m | 3.35 m | 4.57 m x 3.35 m |
| Upper Level | Bedroom 2 | 3.68 m | 2.66 m | 3.68 m x 2.66 m |
| Upper Level | Bedroom 3 | 2.74 m | 2.64 m | 2.74 m x 2.64 m |
Interested?
Contact us for more information
Kevin Murphy
Broker
50919 Memme Court
Wainfleet, Ontario L0S 1V0

