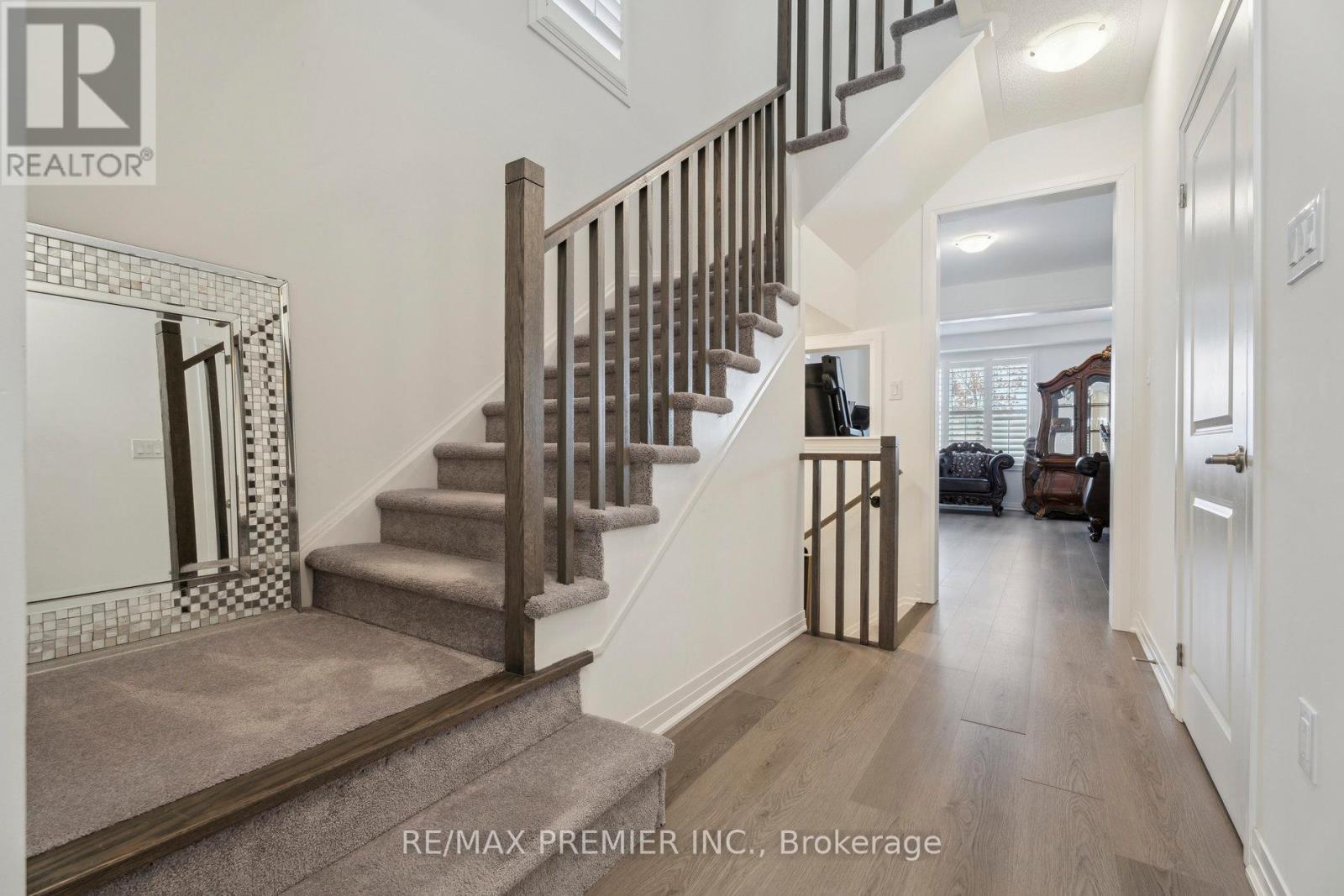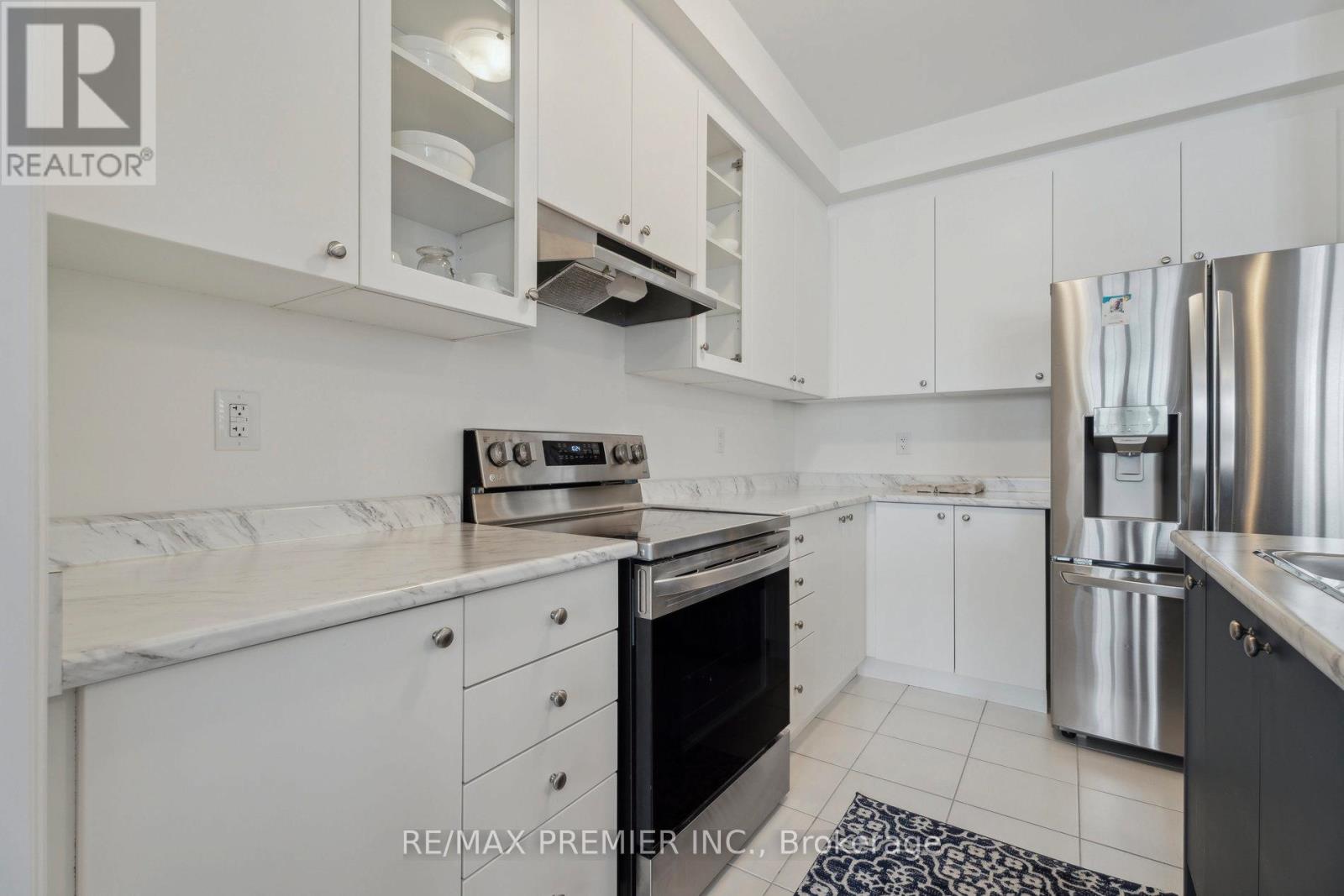69 Kirkwood Way Barrie, Ontario L9J 0K7
$810,000
Welcome to this quiet neighborhood, featuring a bright and Sun Filled home that's Less than one year old, sparkling clean and Move in Ready. Located just minutes from Lake Simcoe, the South Barrie GO Station, walking and cycling trails, schools, shopping, Friday Harbor Resort, golf courses, and recreational facilities. Main floor features an open concept Layout, stainless steel appliances, and a Beautiful sunken laundry room, with garage access. The second floor has 4 large sized bedrooms with plush broadloom and 2 full washrooms. The Primary room has an Ensuite bath with double sinks and walk-in closet (id:61445)
Property Details
| MLS® Number | S11939211 |
| Property Type | Single Family |
| Community Name | Painswick South |
| AmenitiesNearBy | Hospital, Park, Place Of Worship, Public Transit |
| EquipmentType | Water Heater |
| Features | Paved Yard |
| ParkingSpaceTotal | 2 |
| RentalEquipmentType | Water Heater |
| Structure | Porch |
Building
| BathroomTotal | 3 |
| BedroomsAboveGround | 4 |
| BedroomsTotal | 4 |
| Appliances | Water Heater |
| BasementDevelopment | Unfinished |
| BasementType | Full (unfinished) |
| ConstructionStyleAttachment | Semi-detached |
| CoolingType | Central Air Conditioning |
| ExteriorFinish | Brick, Stone |
| FireProtection | Smoke Detectors |
| FlooringType | Laminate, Tile, Carpeted |
| HalfBathTotal | 1 |
| HeatingFuel | Natural Gas |
| HeatingType | Forced Air |
| StoriesTotal | 2 |
| SizeInterior | 1499.9875 - 1999.983 Sqft |
| Type | House |
| UtilityWater | Municipal Water |
Parking
| Garage |
Land
| Acreage | No |
| LandAmenities | Hospital, Park, Place Of Worship, Public Transit |
| Sewer | Septic System |
| SizeDepth | 114 Ft ,3 In |
| SizeFrontage | 24 Ft ,7 In |
| SizeIrregular | 24.6 X 114.3 Ft |
| SizeTotalText | 24.6 X 114.3 Ft|under 1/2 Acre |
| ZoningDescription | Single Family Residential |
Rooms
| Level | Type | Length | Width | Dimensions |
|---|---|---|---|---|
| Second Level | Primary Bedroom | 4.3 m | 3.66 m | 4.3 m x 3.66 m |
| Second Level | Bedroom 4 | 3.2 m | 3.02 m | 3.2 m x 3.02 m |
| Second Level | Bedroom 3 | 2.87 m | 3.66 m | 2.87 m x 3.66 m |
| Second Level | Bedroom 2 | 2.87 m | 4.12 m | 2.87 m x 4.12 m |
| Main Level | Family Room | 5.79 m | 3.54 m | 5.79 m x 3.54 m |
| Main Level | Eating Area | 3.35 m | 3 m | 3.35 m x 3 m |
| Main Level | Kitchen | 2.44 m | 3.54 m | 2.44 m x 3.54 m |
https://www.realtor.ca/real-estate/27839161/69-kirkwood-way-barrie-painswick-south-painswick-south
Interested?
Contact us for more information
Marie C Lookie
Salesperson
1885 Wilson Ave Ste 200a
Toronto, Ontario M9M 1A2



































