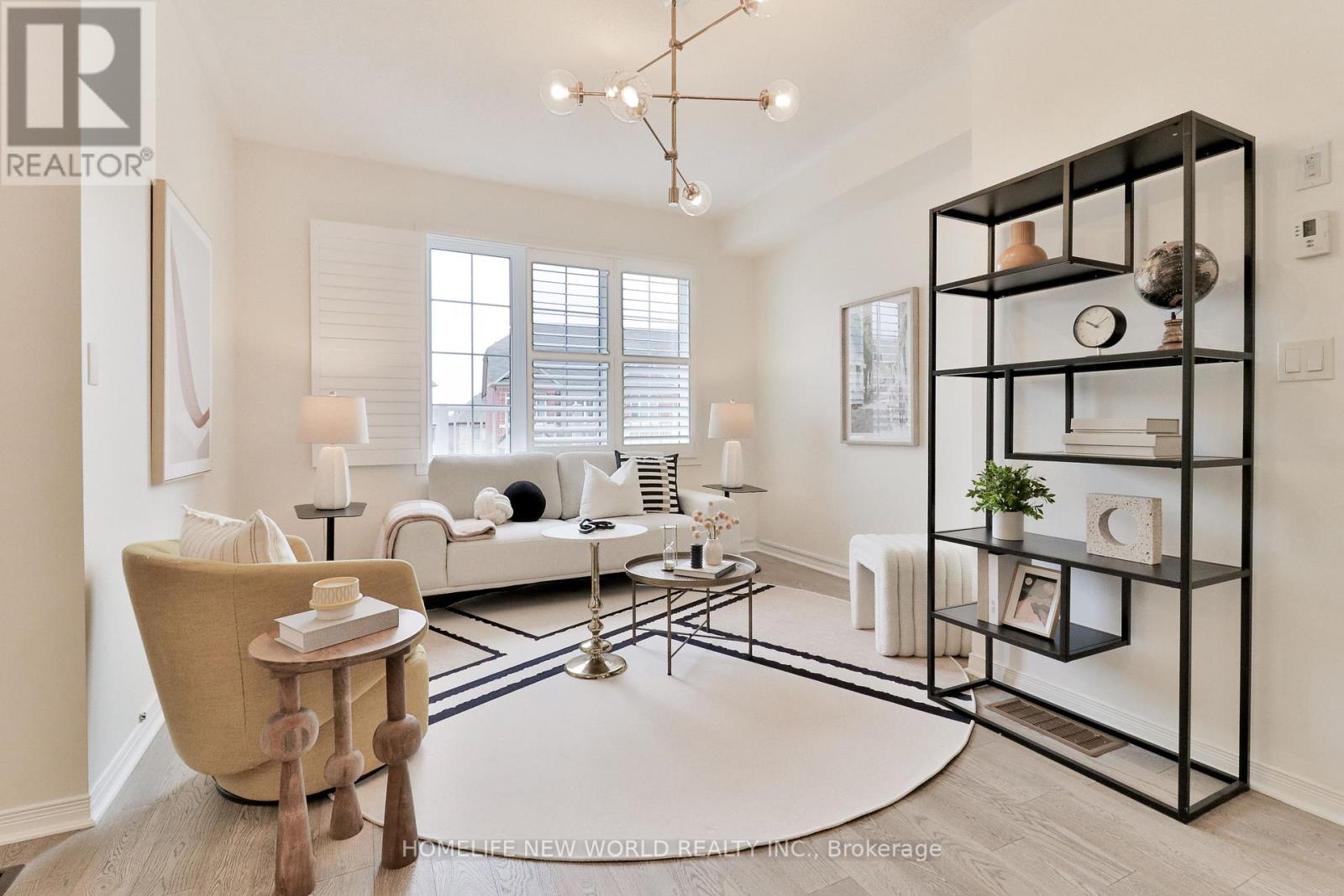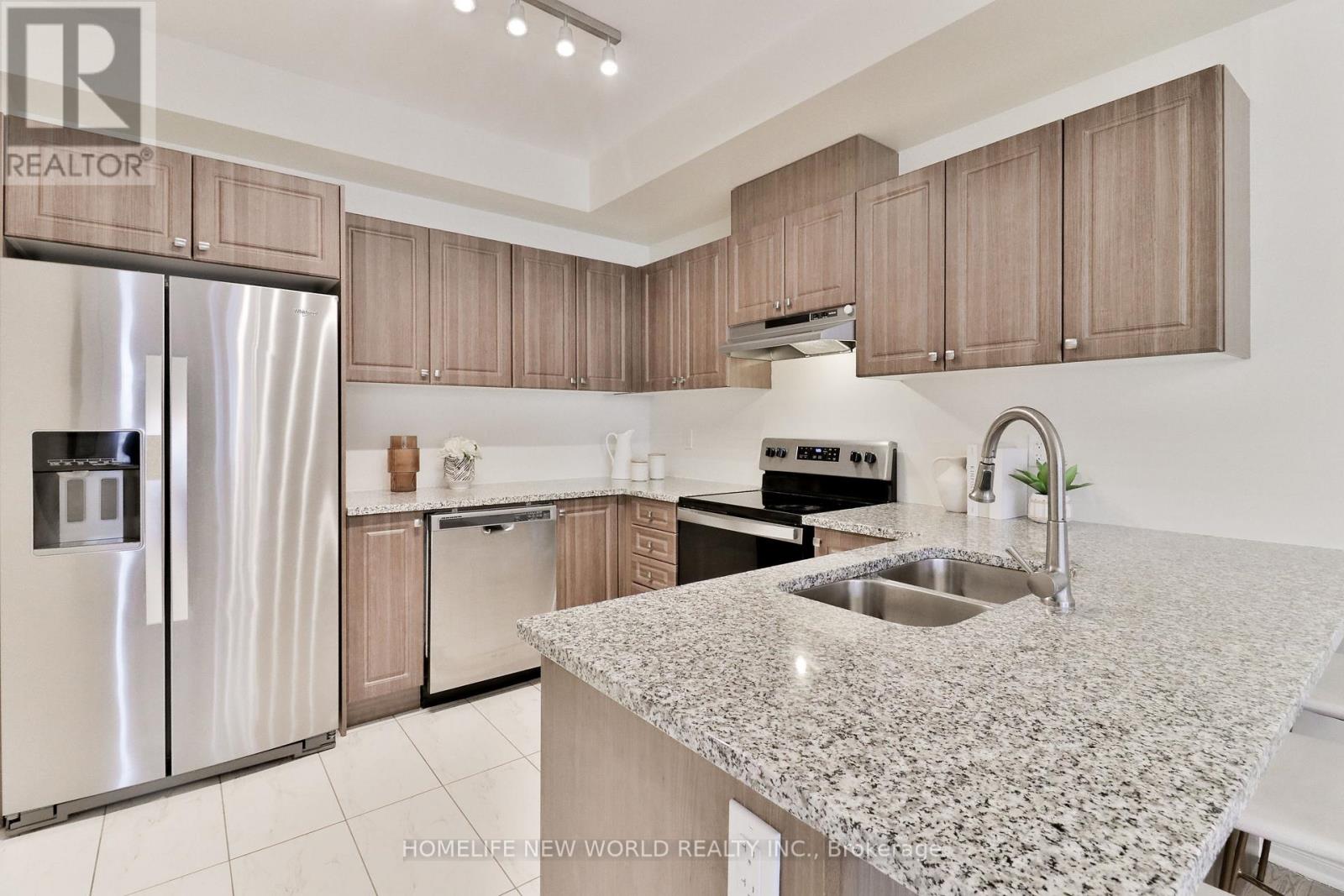69 Ness Drive Richmond Hill, Ontario L4S 0K5
$988,000
Sun-filled 3 bedroom / 3 bath freehold townhouse at Richmond Green Community. Enjoy gatherings in the generously sized living and dining area graced by large windows treated with luxurious California shutters. Expansive 9 foot ceiling on 2nd & 3rd floor. Contemporary kitchen stainless steel appliances, premium granite countertop, breakfast bar. Extra long driveway, park up to 4 cars. In catchment area of top ranking schools Thornlea Secondary French Immersion (20/746) & Richmond Green Secondary (77/746). Steps to Richmond Green Park. Surrounded by amenities: Costco, Home Depot, Staples, restaurants, banks. Hwy 404 around the corner. (id:61445)
Property Details
| MLS® Number | N12066985 |
| Property Type | Single Family |
| Community Name | Rural Richmond Hill |
| AmenitiesNearBy | Park, Public Transit, Schools |
| ParkingSpaceTotal | 5 |
Building
| BathroomTotal | 3 |
| BedroomsAboveGround | 3 |
| BedroomsTotal | 3 |
| Age | 0 To 5 Years |
| Appliances | Dishwasher, Dryer, Garage Door Opener, Stove, Washer, Window Coverings, Refrigerator |
| ConstructionStyleAttachment | Attached |
| CoolingType | Central Air Conditioning |
| ExteriorFinish | Brick |
| FlooringType | Ceramic, Hardwood |
| FoundationType | Slab |
| HalfBathTotal | 1 |
| HeatingFuel | Natural Gas |
| HeatingType | Forced Air |
| StoriesTotal | 3 |
| SizeInterior | 1500 - 2000 Sqft |
| Type | Row / Townhouse |
| UtilityWater | Municipal Water |
Parking
| Garage |
Land
| Acreage | No |
| LandAmenities | Park, Public Transit, Schools |
| Sewer | Sanitary Sewer |
| SizeDepth | 65 Ft ,7 In |
| SizeFrontage | 21 Ft ,1 In |
| SizeIrregular | 21.1 X 65.6 Ft |
| SizeTotalText | 21.1 X 65.6 Ft |
Rooms
| Level | Type | Length | Width | Dimensions |
|---|---|---|---|---|
| Main Level | Foyer | Measurements not available | ||
| Main Level | Great Room | 3.66 m | 5.08 m | 3.66 m x 5.08 m |
| Main Level | Dining Room | 2.44 m | 3.89 m | 2.44 m x 3.89 m |
| Main Level | Kitchen | 3 m | 3.05 m | 3 m x 3.05 m |
| Upper Level | Primary Bedroom | 3.1 m | 4.78 m | 3.1 m x 4.78 m |
| Upper Level | Bedroom 2 | 2.44 m | 2.79 m | 2.44 m x 2.79 m |
| Upper Level | Bedroom 3 | 2.44 m | 2.97 m | 2.44 m x 2.97 m |
https://www.realtor.ca/real-estate/28131811/69-ness-drive-richmond-hill-rural-richmond-hill
Interested?
Contact us for more information
Douglas Ho
Salesperson
201 Consumers Rd., Ste. 205
Toronto, Ontario M2J 4G8
Victoria Ho
Salesperson
201 Consumers Rd., Ste. 205
Toronto, Ontario M2J 4G8




























