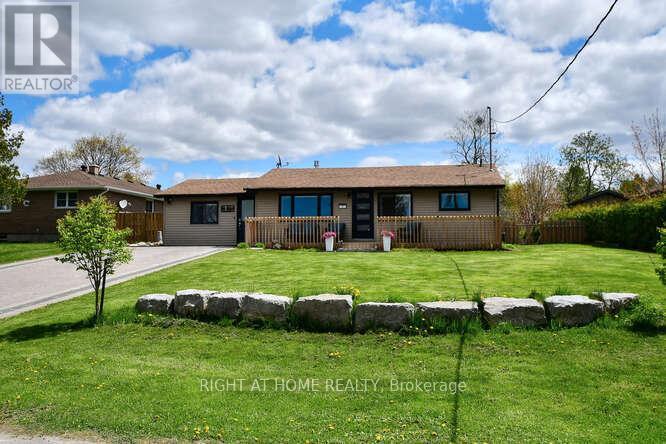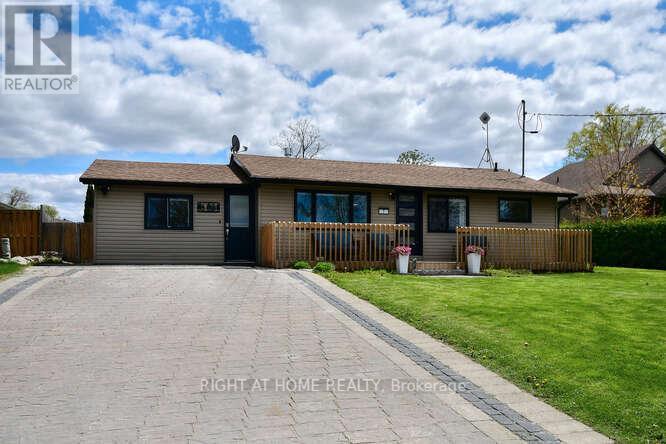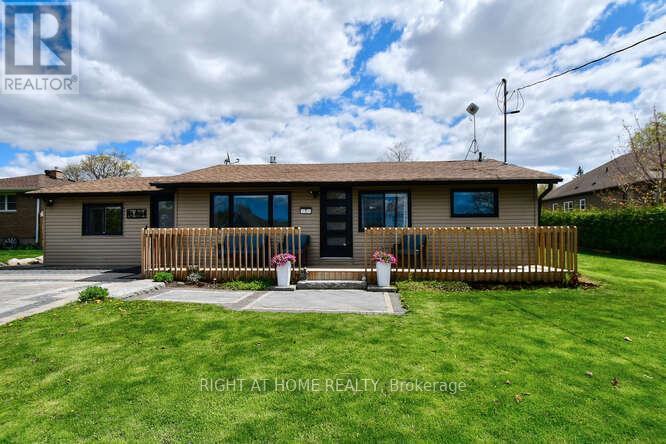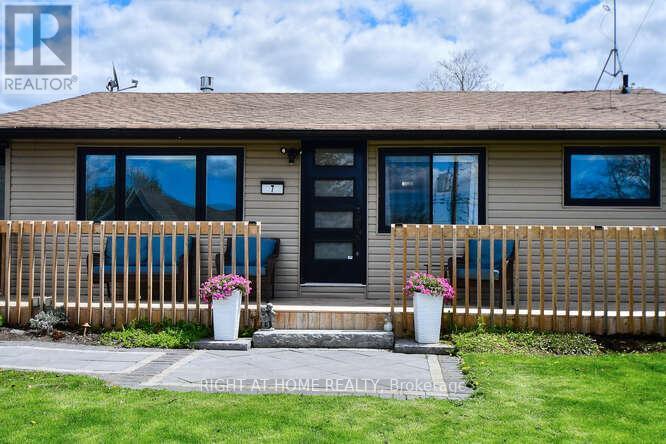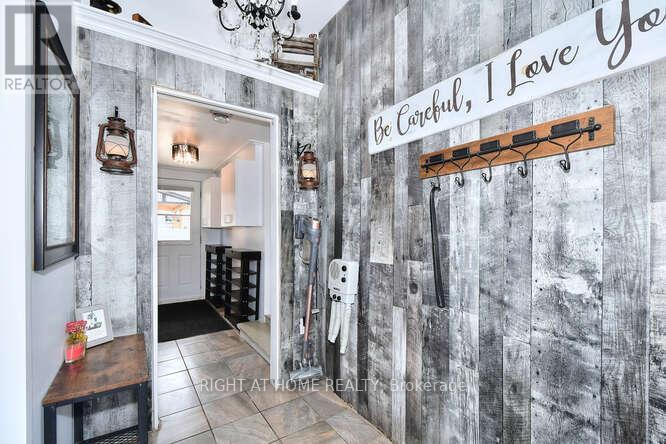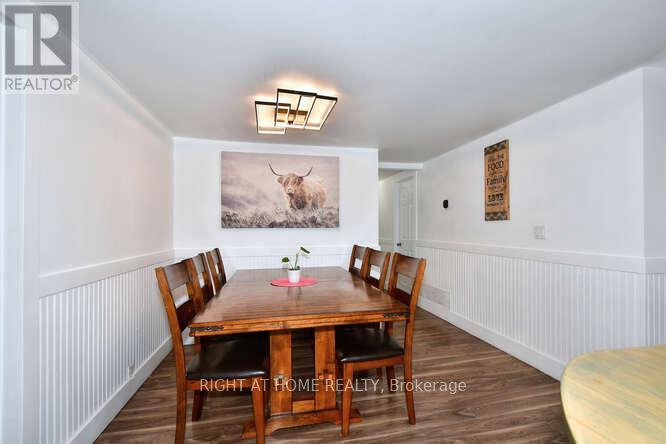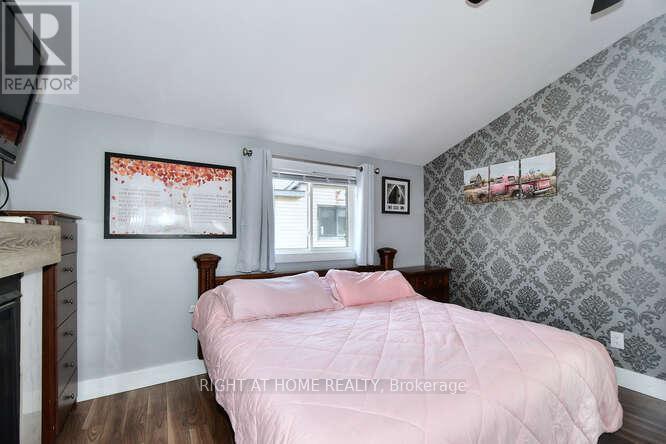7 Bayview Crescent Scugog, Ontario L0B 1E0
$774,500
Nestled in a family friendly waterfront community on a quite dead end road, this beautiful 4 bedroom, 2 bathroom home offers the perfect blend of comfort, style and outdoor enjoyment. Step inside to discover a beautifully updated interior, freshly painted throughout, with a cozy gas fireplace anchoring the living room. The updated kitchen and bathrooms provide modern convenience, while the large mudroom offers practicality for everyday living. Outside, the expansive fenced in lot boasts an above ground salt water pool and a charming gazebo, creating an ideal setting for entertaining. Fishing, boating and snowmobiling are just steps away! Recent updates in the last 5 years include new siding, insulation, roof, shingles, poured concrete foundation, duct work, furnace, central air, fence, storage sheds, front porch and raised garden beds, ensuring worry free living for years to come. Just add your finishing touch. Conveniently located close to parks, stores and the marina. This home offers an unparalleled lifestyle of relaxation and recreation. Don't miss your chance to own this property. (id:61445)
Open House
This property has open houses!
1:00 pm
Ends at:3:00 pm
Property Details
| MLS® Number | E12140699 |
| Property Type | Single Family |
| Community Name | Rural Scugog |
| CommunityFeatures | Fishing |
| Easement | Unknown, None |
| ParkingSpaceTotal | 4 |
| PoolType | Above Ground Pool |
| Structure | Porch, Deck |
| WaterFrontType | Waterfront |
Building
| BathroomTotal | 2 |
| BedroomsAboveGround | 4 |
| BedroomsTotal | 4 |
| Amenities | Fireplace(s) |
| Appliances | Water Heater, Water Softener, Dishwasher, Dryer, Freezer, Stove, Washer, Window Coverings, Refrigerator |
| ArchitecturalStyle | Bungalow |
| ConstructionStyleAttachment | Detached |
| CoolingType | Central Air Conditioning |
| ExteriorFinish | Vinyl Siding |
| FireplacePresent | Yes |
| FireplaceTotal | 2 |
| FlooringType | Laminate, Tile |
| FoundationType | Poured Concrete |
| HeatingFuel | Natural Gas |
| HeatingType | Forced Air |
| StoriesTotal | 1 |
| SizeInterior | 1100 - 1500 Sqft |
| Type | House |
Parking
| No Garage |
Land
| AccessType | Year-round Access |
| Acreage | No |
| LandscapeFeatures | Landscaped |
| Sewer | Septic System |
| SizeDepth | 215 Ft |
| SizeFrontage | 75 Ft |
| SizeIrregular | 75 X 215 Ft |
| SizeTotalText | 75 X 215 Ft |
Rooms
| Level | Type | Length | Width | Dimensions |
|---|---|---|---|---|
| Main Level | Kitchen | 3.49 m | 2.69 m | 3.49 m x 2.69 m |
| Main Level | Dining Room | 3.22 m | 2.78 m | 3.22 m x 2.78 m |
| Main Level | Living Room | 6.56 m | 3.53 m | 6.56 m x 3.53 m |
| Main Level | Family Room | 3.49 m | 2.74 m | 3.49 m x 2.74 m |
| Main Level | Primary Bedroom | 3.18 m | 3.8 m | 3.18 m x 3.8 m |
| Main Level | Bedroom 2 | 3.07 m | 2.78 m | 3.07 m x 2.78 m |
| Main Level | Bedroom 3 | 2.81 m | 3.02 m | 2.81 m x 3.02 m |
| Main Level | Bedroom 4 | 2.51 m | 3.24 m | 2.51 m x 3.24 m |
| Main Level | Mud Room | 3.57 m | 2.14 m | 3.57 m x 2.14 m |
| Main Level | Laundry Room | 2.6 m | 3.02 m | 2.6 m x 3.02 m |
https://www.realtor.ca/real-estate/28295681/7-bayview-crescent-scugog-rural-scugog
Interested?
Contact us for more information
Diana Provencal
Salesperson
242 King Street E Unit 1a
Oshawa, Ontario L1H 1C7

