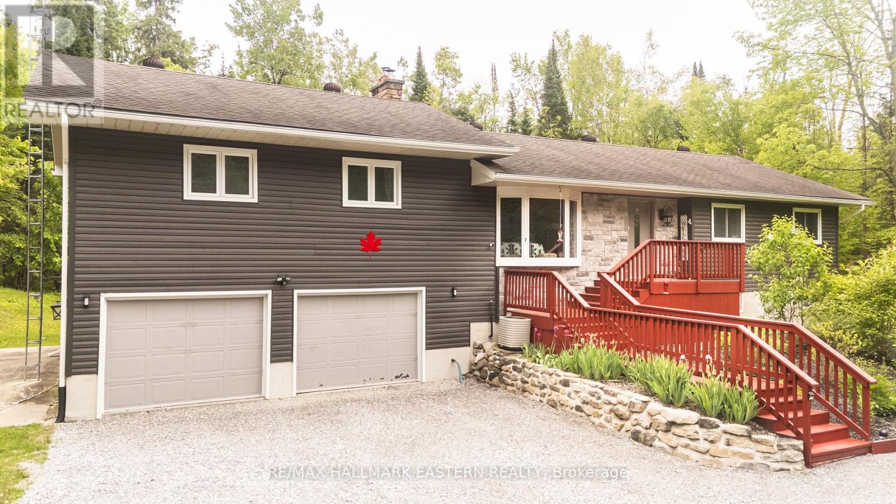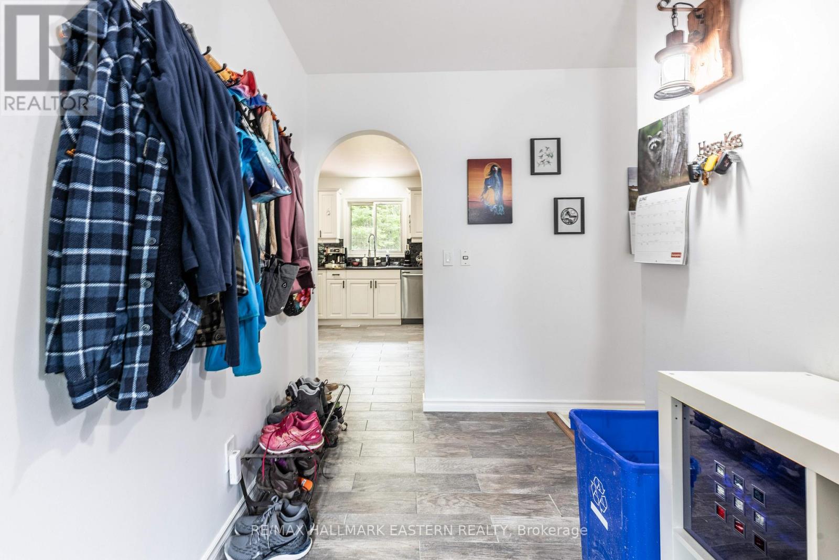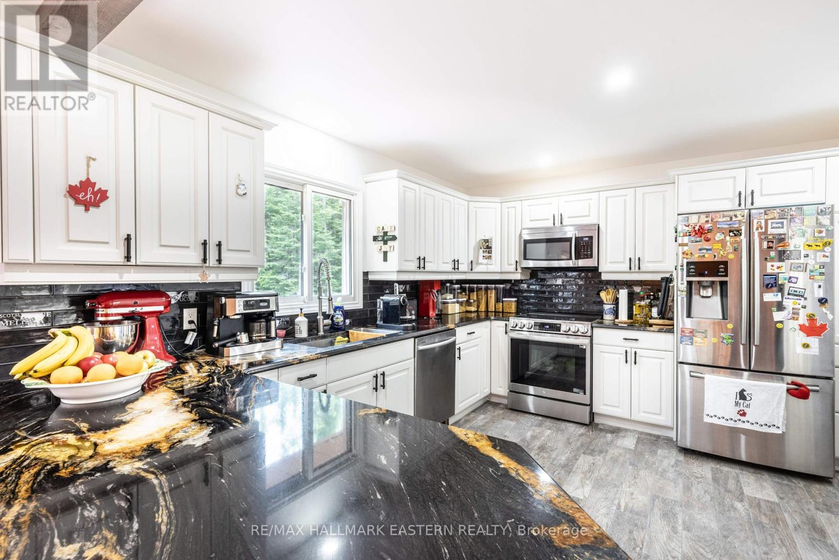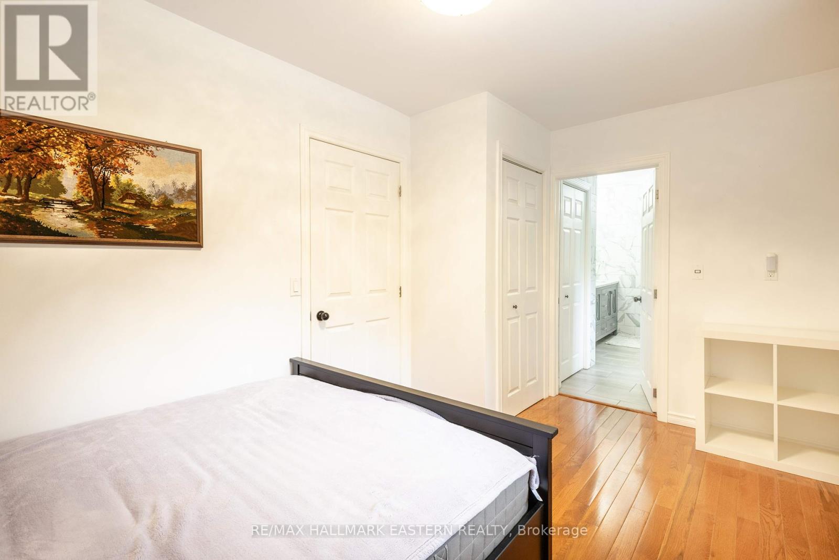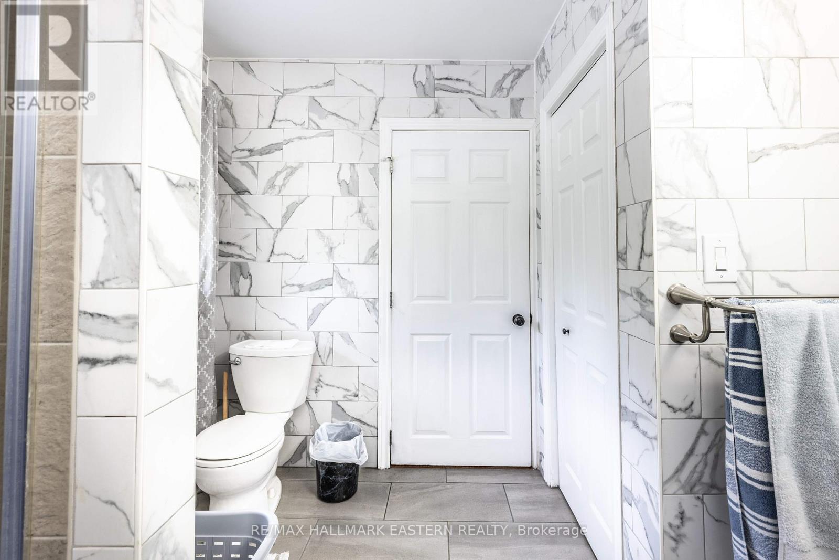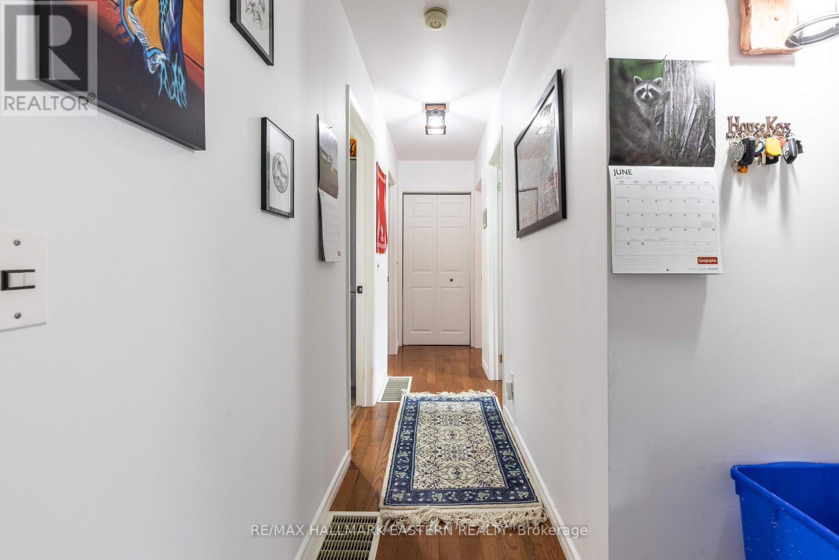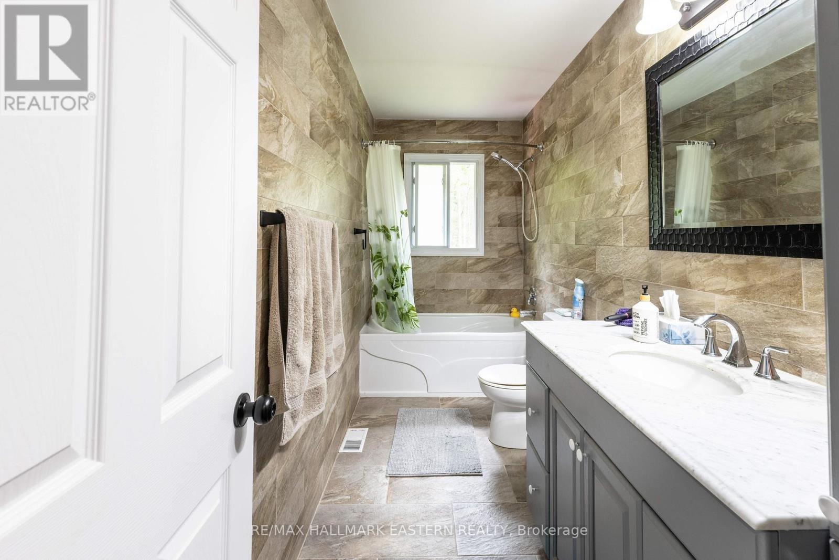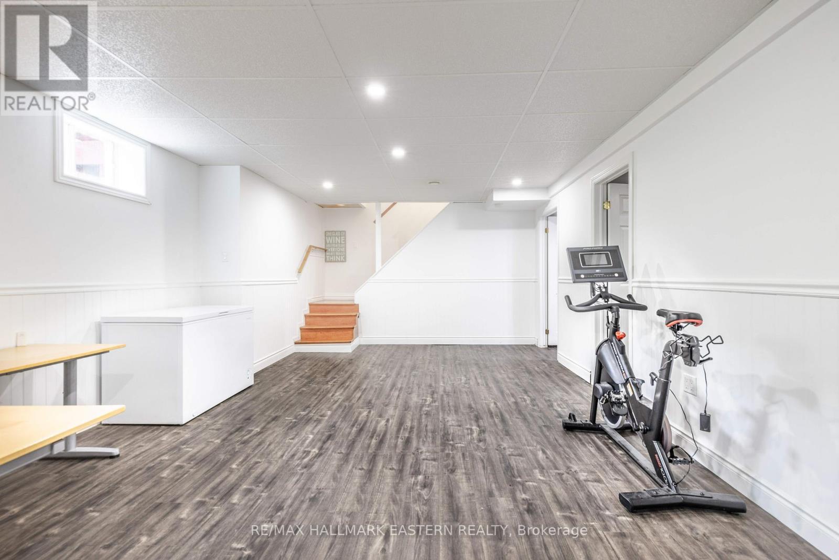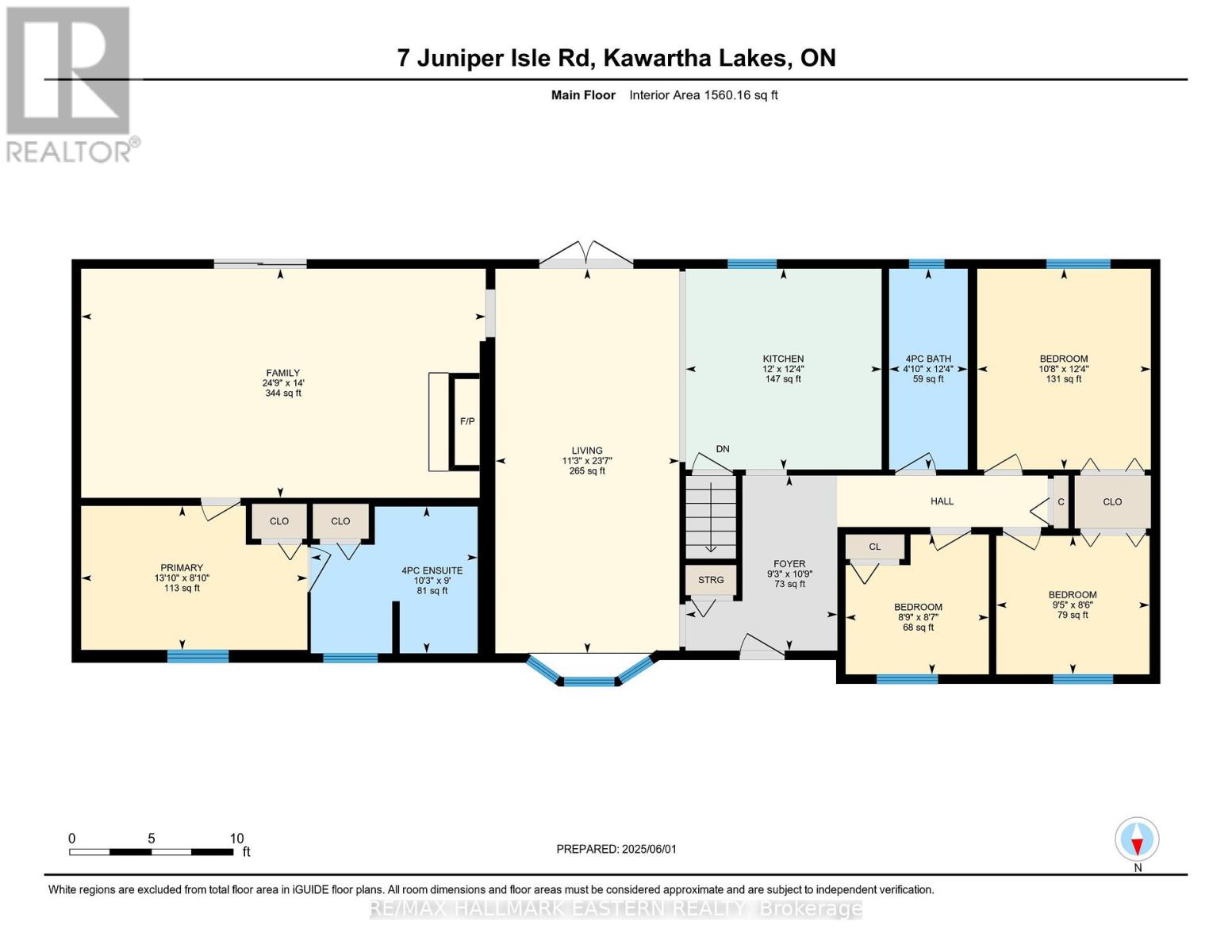7 Juniper Isle Road Kawartha Lakes, Ontario K0M 1N0
$949,900
Welcome to your private retreat! Tucked away on a serene 1.85 acre lot along a quiet, secluded lane, this beautifully maintained bungalow is surrounded by mature trees, walking trails, and nearby lakes, offering a peaceful, forest-like escape just minutes from the city. The move-in ready home features 4 spacious bedrooms, 3 updated bathrooms, and a 2 car garage. The inviting living room is anchored by a stunning stone fireplace, while the open-concept dining area flows seamlessly onto a large rear deck, perfect for entertaining or relaxing in nature. The stylish kitchen boasts granite countertops and modern finishes, complemented by rich hardwood flooring throughout the main level. Significant upgrades add to the value and comfort of this home, including a new carport (2023), freshly paved driveway (2022), owned hot water heater (2023), water purification system (2022), garage door opener (2023), and updated sump pumps (2022-2025). The property also features generator access (2023) for peace of mind, and a current WETT certificate (2024) is available. Don't miss the opportunity to own this tranquil oasis with modern upgrades in a picture-perfect natural setting. (id:61445)
Open House
This property has open houses!
12:00 pm
Ends at:1:30 pm
Property Details
| MLS® Number | X12192049 |
| Property Type | Single Family |
| Community Name | Somerville |
| CommunityFeatures | School Bus |
| EquipmentType | Propane Tank |
| Features | Wooded Area, Irregular Lot Size, Partially Cleared, Flat Site, Level, Sump Pump |
| ParkingSpaceTotal | 12 |
| RentalEquipmentType | Propane Tank |
| Structure | Deck, Porch, Drive Shed |
Building
| BathroomTotal | 3 |
| BedroomsAboveGround | 4 |
| BedroomsBelowGround | 1 |
| BedroomsTotal | 5 |
| Amenities | Fireplace(s) |
| Appliances | Garage Door Opener Remote(s), Water Heater, Water Purifier, Water Treatment, Dishwasher, Dryer, Garage Door Opener, Microwave, Stove, Washer, Window Coverings, Refrigerator |
| ArchitecturalStyle | Raised Bungalow |
| BasementDevelopment | Finished |
| BasementFeatures | Walk Out |
| BasementType | N/a (finished) |
| ConstructionStyleAttachment | Detached |
| CoolingType | Central Air Conditioning |
| ExteriorFinish | Vinyl Siding |
| FireProtection | Smoke Detectors |
| FireplacePresent | Yes |
| FireplaceTotal | 2 |
| FoundationType | Block |
| HeatingFuel | Oil |
| HeatingType | Forced Air |
| StoriesTotal | 1 |
| SizeInterior | 1500 - 2000 Sqft |
| Type | House |
| UtilityPower | Generator |
| UtilityWater | Dug Well |
Parking
| Attached Garage | |
| Garage |
Land
| Acreage | No |
| LandscapeFeatures | Landscaped |
| Sewer | Septic System |
| SizeDepth | 291 Ft ,9 In |
| SizeFrontage | 158 Ft ,10 In |
| SizeIrregular | 158.9 X 291.8 Ft |
| SizeTotalText | 158.9 X 291.8 Ft|1/2 - 1.99 Acres |
| SurfaceWater | Lake/pond |
| ZoningDescription | A1 |
Rooms
| Level | Type | Length | Width | Dimensions |
|---|---|---|---|---|
| Basement | Bathroom | 2.72 m | 2.36 m | 2.72 m x 2.36 m |
| Basement | Bedroom | 2.69 m | 5.26 m | 2.69 m x 5.26 m |
| Basement | Recreational, Games Room | 4.24 m | 7.47 m | 4.24 m x 7.47 m |
| Basement | Utility Room | 5.21 m | 3.33 m | 5.21 m x 3.33 m |
| Main Level | Kitchen | 3.75 m | 3.66 m | 3.75 m x 3.66 m |
| Main Level | Living Room | 7.18 m | 3.44 m | 7.18 m x 3.44 m |
| Main Level | Foyer | 3.26 m | 2.83 m | 3.26 m x 2.83 m |
| Main Level | Primary Bedroom | 2.69 m | 4.22 m | 2.69 m x 4.22 m |
| Main Level | Bathroom | 3.75 m | 1.47 m | 3.75 m x 1.47 m |
| Main Level | Bathroom | 2.74 m | 3.11 m | 2.74 m x 3.11 m |
| Main Level | Bedroom | 3.75 m | 3.24 m | 3.75 m x 3.24 m |
| Main Level | Bedroom | 2.61 m | 2.67 m | 2.61 m x 2.67 m |
| Main Level | Bedroom | 2.58 m | 2.86 m | 2.58 m x 2.86 m |
| Main Level | Family Room | 4.27 m | 7.55 m | 4.27 m x 7.55 m |
Utilities
| Electricity | Installed |
https://www.realtor.ca/real-estate/28407258/7-juniper-isle-road-kawartha-lakes-somerville-somerville
Interested?
Contact us for more information
Sandra Rosemary Clements
Salesperson
91 George Street N
Peterborough, Ontario K9J 3G3

