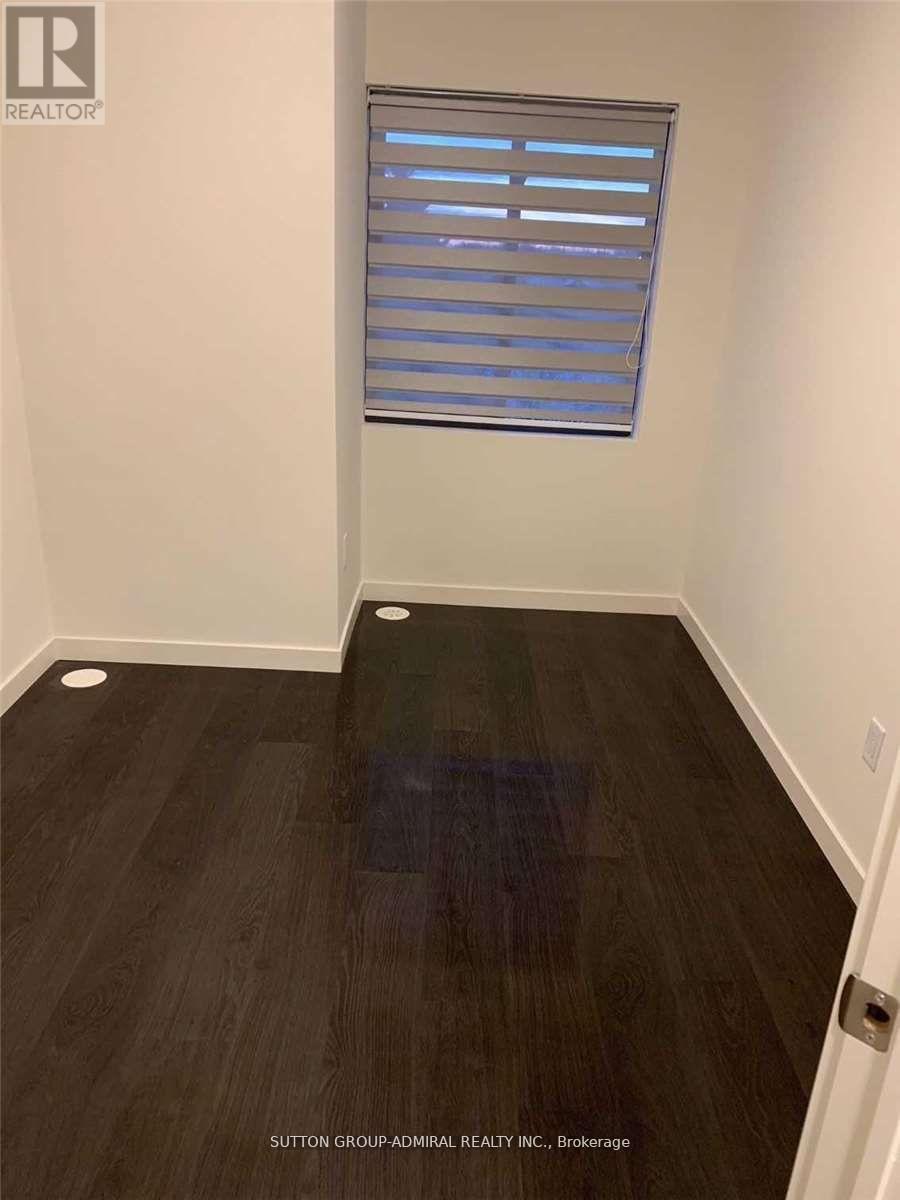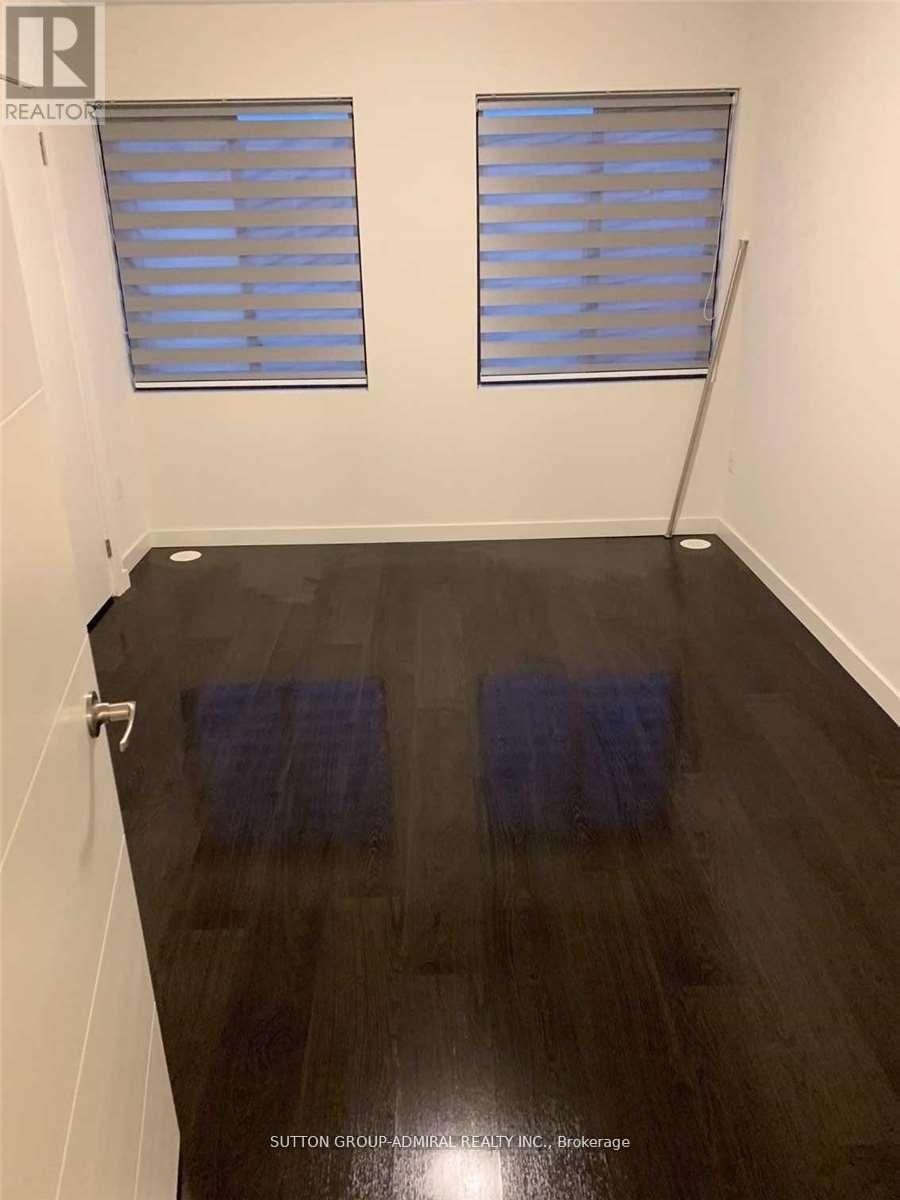70 - 369 Essa Road Barrie, Ontario L4N 9C8
$2,499 Monthly
Absolutely Stunning Modern Home with Open Concept Layout Townhouse Offers 3+1 Bed/3 Full Wash W/ Luxury Upgrades & Finishes! Bright & Spacious 2nd Floor Invites Open Concept Living, Dining Areas ,Modern Kitchen W S/S Appliances, Centre Island & W/O To Patio! Upper Floor Has Master Br. W/ His & Hers Closets 4Pc Ensuite, 2 Other Good Size Br & Full Bath. Enjoy Your Office At the Main Level W/ Private Entrance and direct Access to the garage! Steps To Amenities, Min To Hwy & More (id:61445)
Property Details
| MLS® Number | S11998437 |
| Property Type | Single Family |
| Community Name | Holly |
| AmenitiesNearBy | Hospital, Park, Public Transit |
| CommunityFeatures | Community Centre |
| ParkingSpaceTotal | 1 |
Building
| BathroomTotal | 3 |
| BedroomsAboveGround | 3 |
| BedroomsBelowGround | 1 |
| BedroomsTotal | 4 |
| BasementDevelopment | Finished |
| BasementFeatures | Walk Out |
| BasementType | N/a (finished) |
| ConstructionStyleAttachment | Attached |
| CoolingType | Central Air Conditioning |
| ExteriorFinish | Brick Facing |
| FireplacePresent | Yes |
| FlooringType | Laminate, Ceramic |
| HalfBathTotal | 1 |
| HeatingFuel | Natural Gas |
| HeatingType | Forced Air |
| StoriesTotal | 3 |
| SizeInterior | 1499.9875 - 1999.983 Sqft |
| Type | Row / Townhouse |
| UtilityWater | Municipal Water |
Parking
| Garage |
Land
| Acreage | No |
| LandAmenities | Hospital, Park, Public Transit |
| Sewer | Sanitary Sewer |
Rooms
| Level | Type | Length | Width | Dimensions |
|---|---|---|---|---|
| Lower Level | Den | Measurements not available | ||
| Main Level | Living Room | Measurements not available | ||
| Main Level | Dining Room | Measurements not available | ||
| Main Level | Kitchen | Measurements not available | ||
| Main Level | Laundry Room | Measurements not available | ||
| Upper Level | Primary Bedroom | Measurements not available | ||
| Upper Level | Bedroom 2 | Measurements not available | ||
| Upper Level | Bedroom 3 | Measurements not available |
https://www.realtor.ca/real-estate/27975833/70-369-essa-road-barrie-holly-holly
Interested?
Contact us for more information
Kirill Kanevsky
Salesperson
1206 Centre Street
Thornhill, Ontario L4J 3M9















