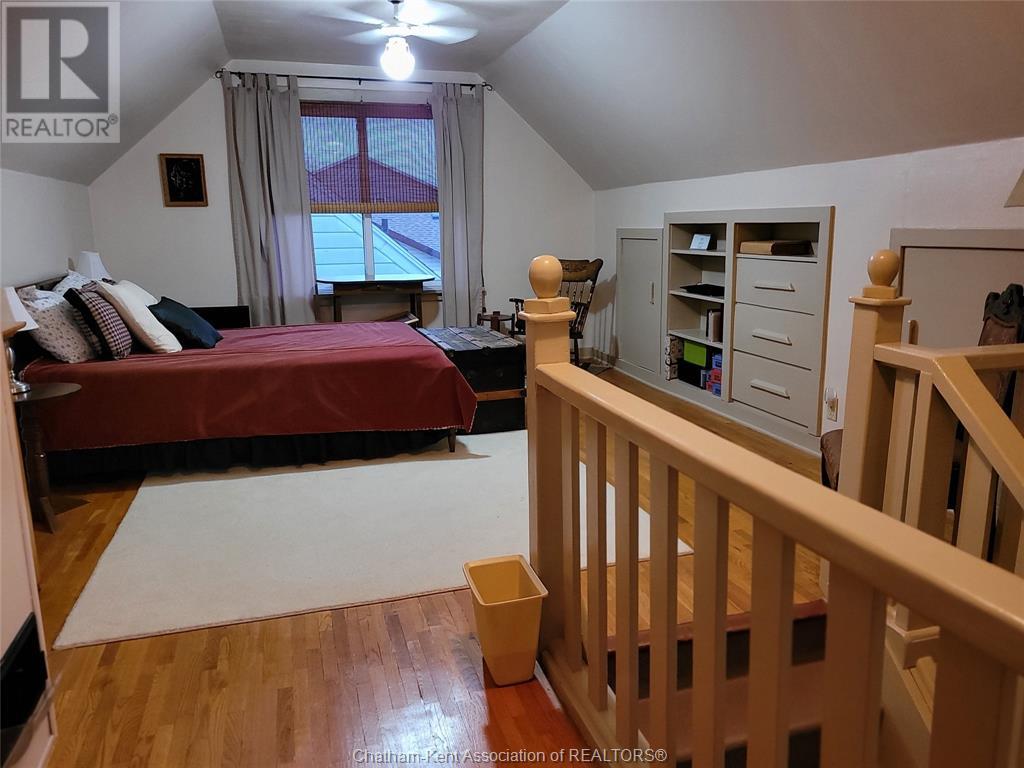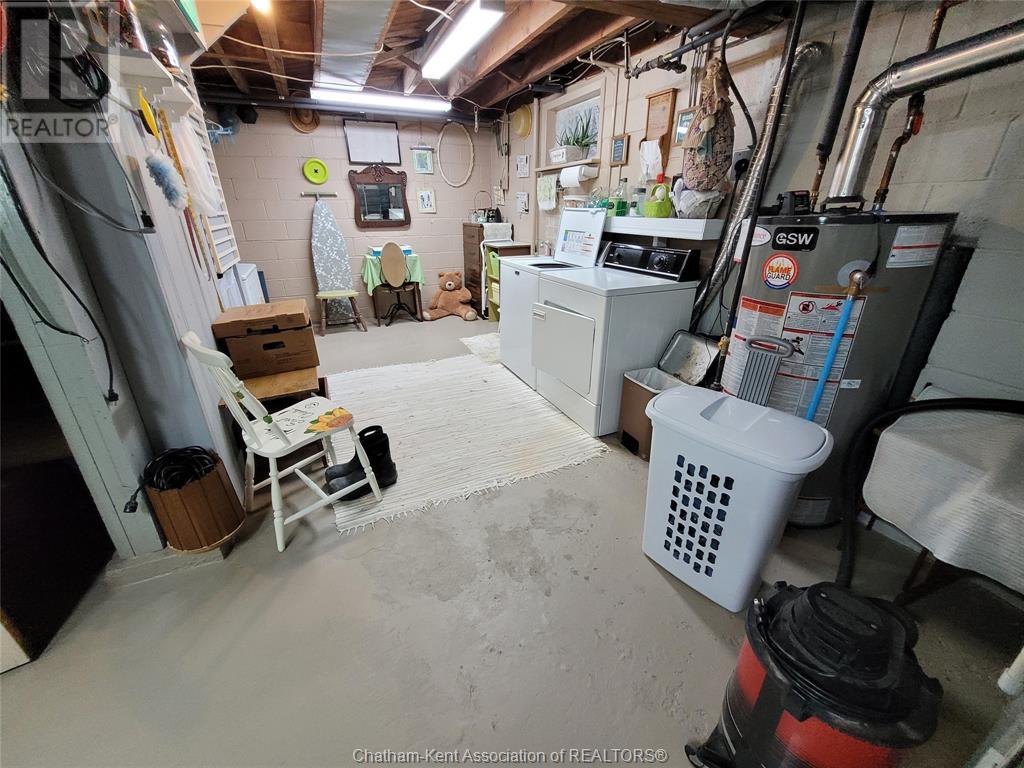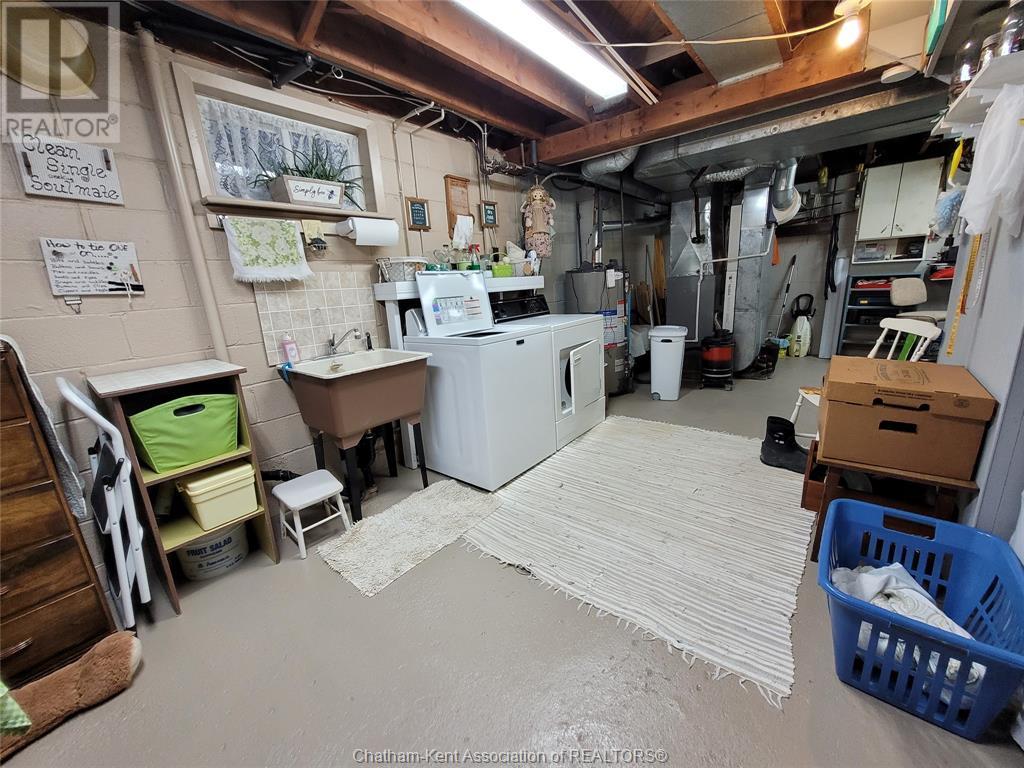70 Kerr Avenue Chatham, Ontario N7L 1B9
$389,900
Check all the boxes with this beautiful storey and a half, 4 bed / 1 bath home on a quiet street in Chatham. Touring, you will be looking at everything and around every corner, you just feel Warm and Cozy throughout. The main floor has hardwood floors, the kitchen alcove with a cushioned bench, large windows for great light and large rooms. Entertain on your 16x12 foot ground level deck in privacy with the fenced yard. Pride of ownership is very evident, there have been many updates over the years, hvac, windows, siding, roof, concrete drive, 16x12 deck, 10x10 shed, refinished the hardwood floors, kitchen and bathroom. Literally a ""Low Maintenance"" home for your enjoyment. Pictures don't do this home justice, so much to offer, it whispers warmth and coziness, please book your viewing before it's sold. (id:61445)
Property Details
| MLS® Number | 25005141 |
| Property Type | Single Family |
| Features | Concrete Driveway |
Building
| BathroomTotal | 1 |
| BedroomsAboveGround | 4 |
| BedroomsTotal | 4 |
| Appliances | Dryer, Refrigerator, Stove, Washer |
| ConstructedDate | 1949 |
| ConstructionStyleAttachment | Detached |
| CoolingType | Central Air Conditioning |
| ExteriorFinish | Aluminum/vinyl |
| FlooringType | Hardwood, Cushion/lino/vinyl |
| FoundationType | Block |
| HeatingFuel | Natural Gas |
| HeatingType | Forced Air, Furnace |
| StoriesTotal | 2 |
| Type | House |
Land
| Acreage | No |
| FenceType | Fence |
| LandscapeFeatures | Landscaped |
| SizeIrregular | 44.9x110.46 |
| SizeTotalText | 44.9x110.46|under 1/4 Acre |
| ZoningDescription | Residentia |
Rooms
| Level | Type | Length | Width | Dimensions |
|---|---|---|---|---|
| Second Level | Bedroom | 12 ft | 14 ft ,9 in | 12 ft x 14 ft ,9 in |
| Second Level | Bedroom | 12 ft | 9 ft ,7 in | 12 ft x 9 ft ,7 in |
| Basement | Utility Room | 23 ft ,8 in | 12 ft ,3 in | 23 ft ,8 in x 12 ft ,3 in |
| Basement | Living Room/dining Room | 23 ft ,8 in | 12 ft ,3 in | 23 ft ,8 in x 12 ft ,3 in |
| Main Level | 4pc Bathroom | Measurements not available | ||
| Main Level | Bedroom | 10 ft ,2 in | 7 ft ,8 in | 10 ft ,2 in x 7 ft ,8 in |
| Main Level | Primary Bedroom | 11 ft ,5 in | 10 ft ,2 in | 11 ft ,5 in x 10 ft ,2 in |
| Main Level | Kitchen/dining Room | 11 ft ,6 in | 11 ft ,5 in | 11 ft ,6 in x 11 ft ,5 in |
| Main Level | Living Room/fireplace | 18 ft ,6 in | 11 ft ,6 in | 18 ft ,6 in x 11 ft ,6 in |
| Main Level | Foyer | 4 ft | 4 ft | 4 ft x 4 ft |
https://www.realtor.ca/real-estate/27987974/70-kerr-avenue-chatham
Interested?
Contact us for more information
Michael Eves
Sales Person
149 St Clair St
Chatham, Ontario N7L 3J4














































