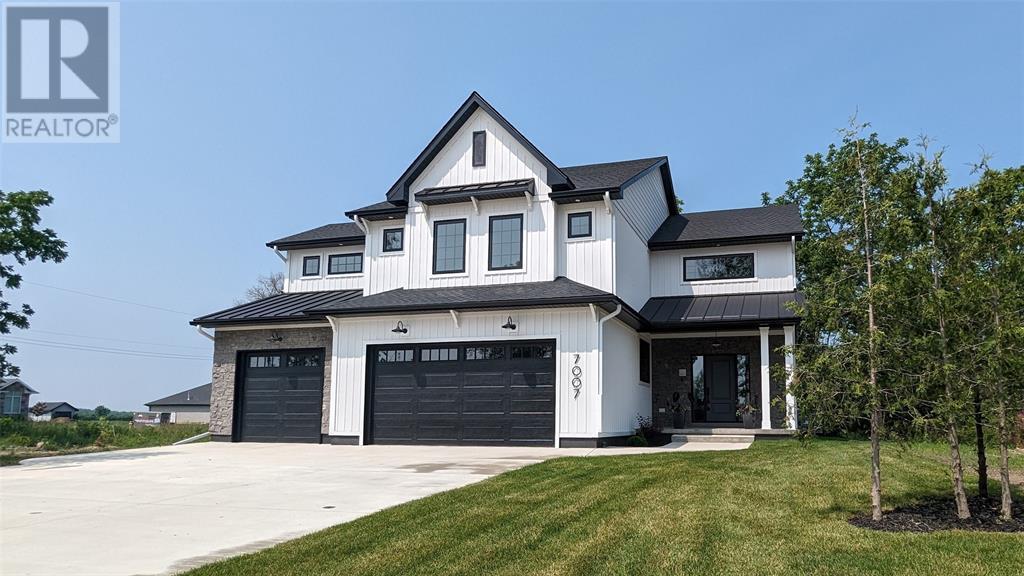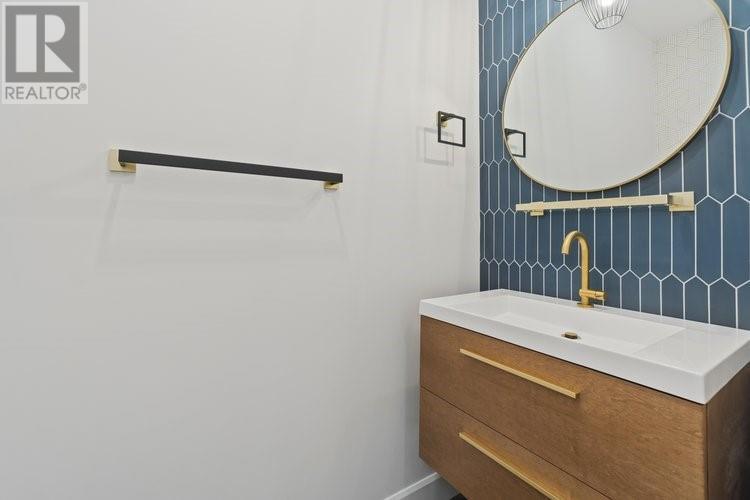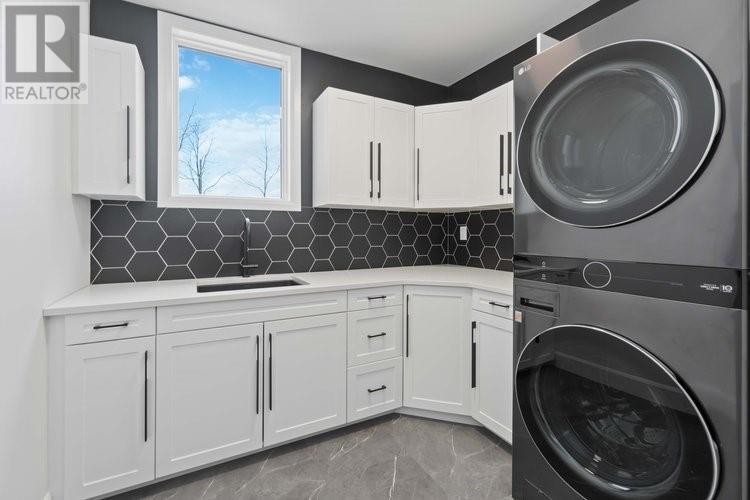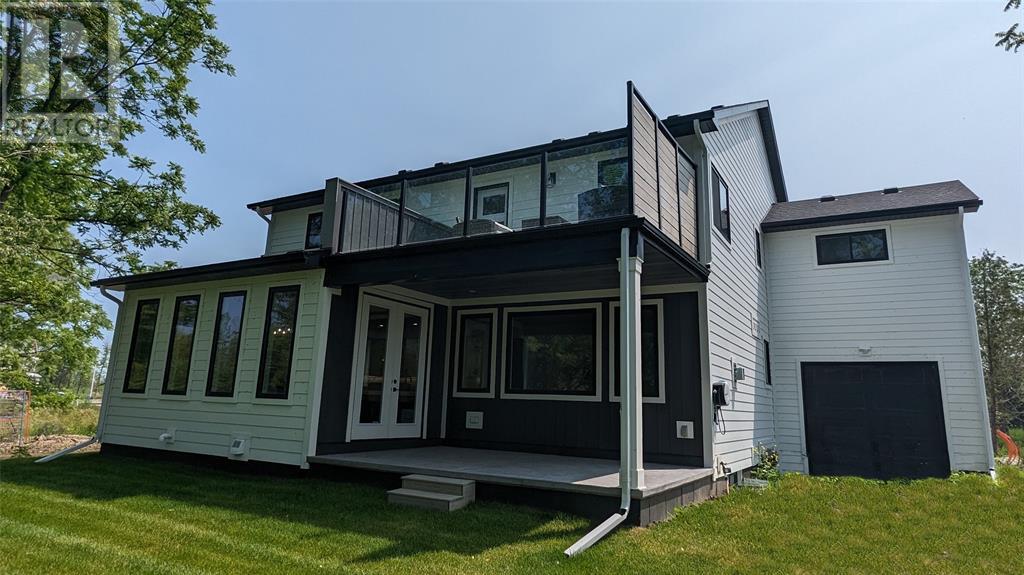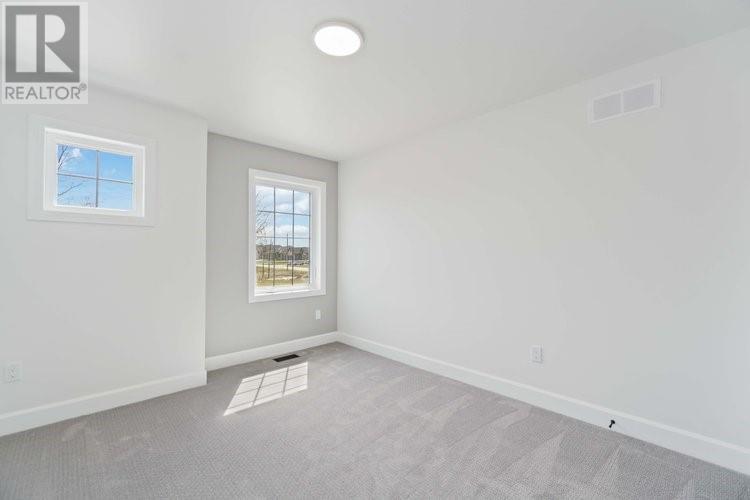7007 Blue Coast Heights Plympton-Wyoming, Ontario N0N 1E0
$1,299,900
GENERATIONS MASTER BUILDER PRESENTS THIS STUNNING FARMHOUSE-INSPIRED MODEL HOME. 'THE JASPER' OFFERS AN EXCEPTIONAL LIVING EXPERIENCE, NESTLED IN A PRESTIGIOUS LAKEFRONT COMMUNITY, LOCATED IN THE BLUE COAST HORIZONS SUBDIV. WHICH FEATURES EXCLUSIVE PARKLAND & DEEDED BEACH ALONG THE SHORELINE BLUFF OF LAKE HURON. ENJOY TRANQUIL NATURE TRAILS, SANDY BEACHES & BREATHTAKING SUNSETS. THIS DESIGN FEATURES OUTSTANDING CURB APPEAL & A REFINED INTERIOR, REFLECTING THE ELEGANCE OF A LUXURY HOME. SPACIOUS & WELCOMING, OPEN LAYOUT WITH CAREFUL ATTENTION TO TRAFFIC FLOW & FUNCTIONALITY. HIGHLIGHTS INCLUDE A FOYER WITH A SOARING 18' CEILING, GREAT ROOM WITH FIREPLACE, GOURMET KITCHEN, BONUS LIVING SPACE WITH A 10' BARREL CEILING, LUXURIOUS ENSUITE, HOME OFFICE/BEDROOM, TWO PRIVATE DECKS, MEDIA ROOM, AND TIMELESS FIXTURES & FINISHES.. PRICE INCLUDES HST WITH ANY REBATE BACK TO THE BUILDER. (id:61445)
Property Details
| MLS® Number | 25000974 |
| Property Type | Single Family |
| Features | Cul-de-sac, Golf Course/parkland, Double Width Or More Driveway, Concrete Driveway |
| WaterFrontType | Deeded Water Access |
Building
| BathroomTotal | 4 |
| BedroomsAboveGround | 4 |
| BedroomsBelowGround | 1 |
| BedroomsTotal | 5 |
| Appliances | Cooktop, Dishwasher, Dryer, Garburator, Microwave, Refrigerator, Washer |
| ConstructedDate | 2023 |
| ConstructionStyleAttachment | Detached |
| CoolingType | Central Air Conditioning |
| ExteriorFinish | Stone |
| FireplaceFuel | Gas,electric |
| FireplacePresent | Yes |
| FireplaceType | Direct Vent,insert |
| FlooringType | Carpeted, Ceramic/porcelain, Hardwood |
| FoundationType | Concrete |
| HalfBathTotal | 1 |
| HeatingFuel | Natural Gas |
| HeatingType | Forced Air, Furnace, Heat Recovery Ventilation (hrv) |
| StoriesTotal | 2 |
| Type | House |
Parking
| Garage |
Land
| Acreage | No |
| LandscapeFeatures | Landscaped |
| SizeIrregular | 65.61x138.37/138.65 |
| SizeTotalText | 65.61x138.37/138.65 |
| ZoningDescription | R5 |
Rooms
| Level | Type | Length | Width | Dimensions |
|---|---|---|---|---|
| Second Level | 5pc Ensuite Bath | Measurements not available | ||
| Second Level | 4pc Bathroom | Measurements not available | ||
| Second Level | Family Room | 15.3 x 15.11 | ||
| Second Level | Office | 13.8 x 14.6 | ||
| Second Level | Bedroom | 10.3 x 12.2 | ||
| Second Level | Bedroom | 10.3 x 12.2 | ||
| Second Level | Primary Bedroom | 18 x 13.3 | ||
| Basement | 3pc Bathroom | Measurements not available | ||
| Basement | Utility Room | 34 x 8.4/13 | ||
| Basement | Bedroom | 10 x 11 | ||
| Basement | Recreation Room | 17.5 x 24 | ||
| Main Level | 2pc Bathroom | Measurements not available | ||
| Main Level | Dining Room | 18 x 11 | ||
| Main Level | Kitchen | 14.1 x 13.5 | ||
| Main Level | Living Room/fireplace | 13.2 x 20.11 | ||
| Main Level | Foyer | 13 x 13.4 |
https://www.realtor.ca/real-estate/27803964/7007-blue-coast-heights-plympton-wyoming
Interested?
Contact us for more information
Renato Laureano
Sales Person
795 Exmouth Street
Sarnia, Ontario N7T 7B7

