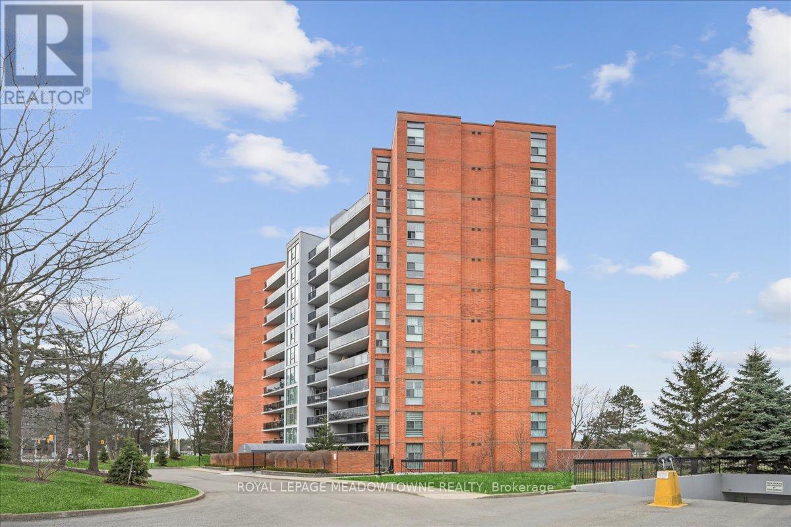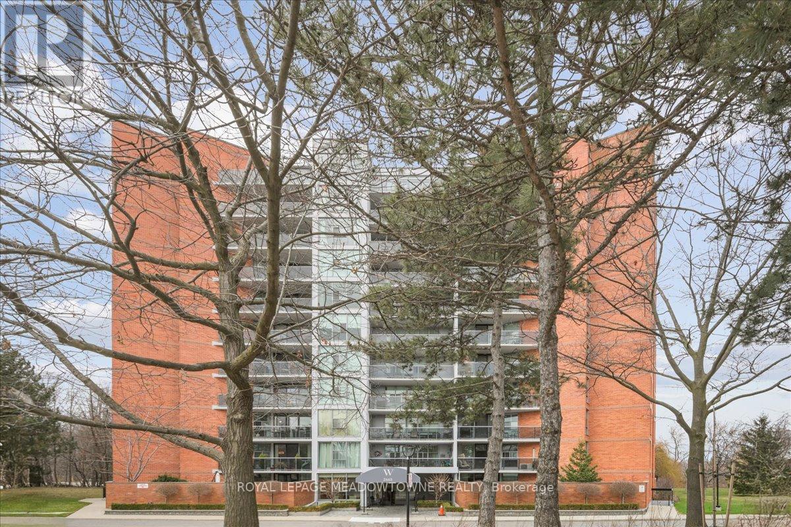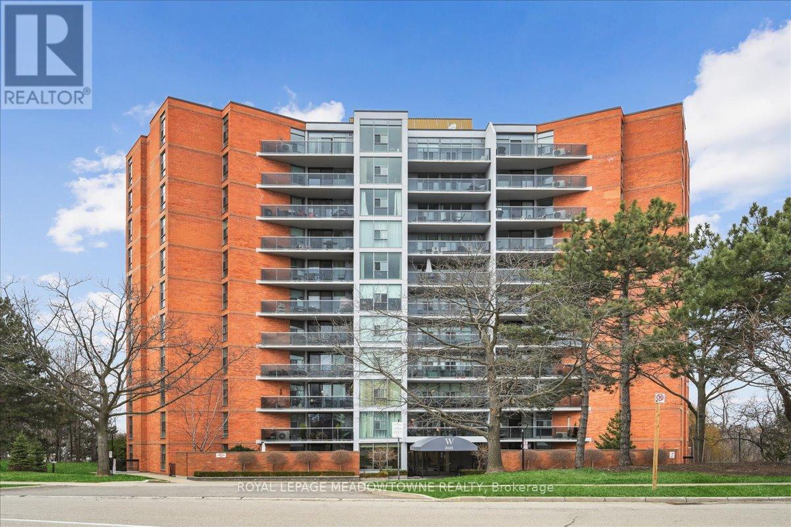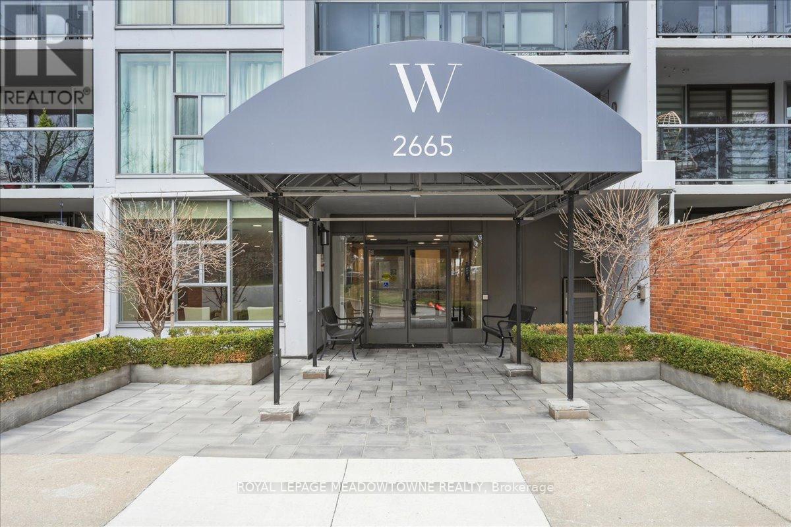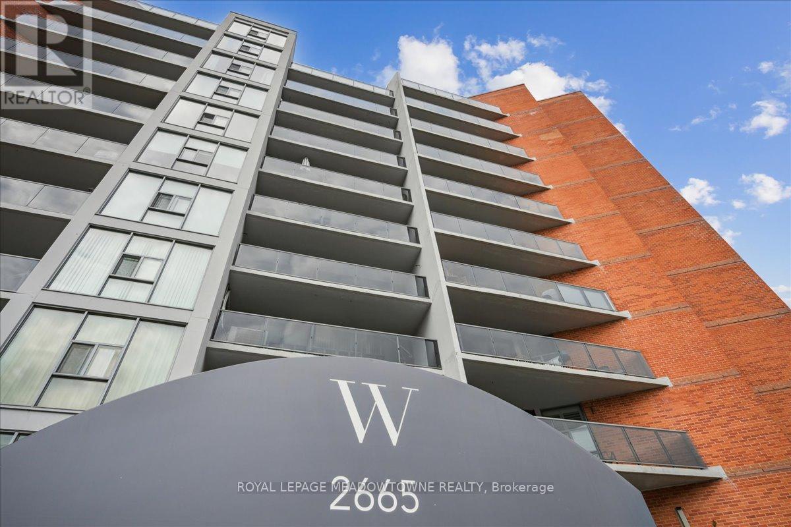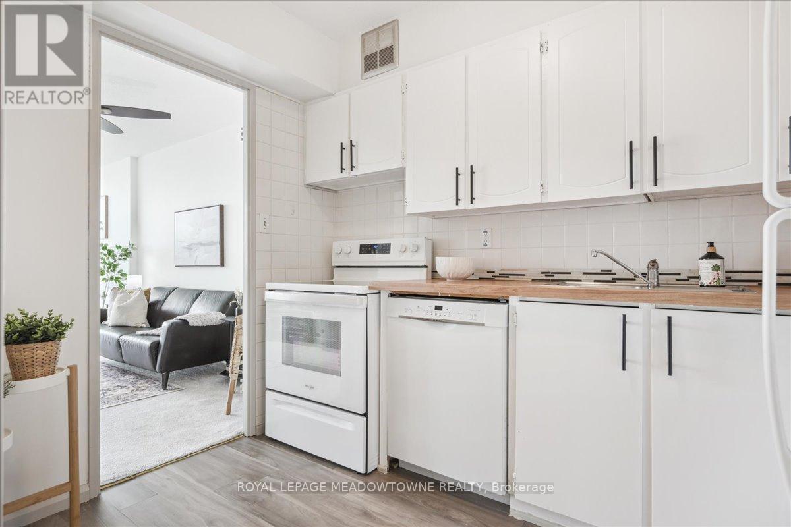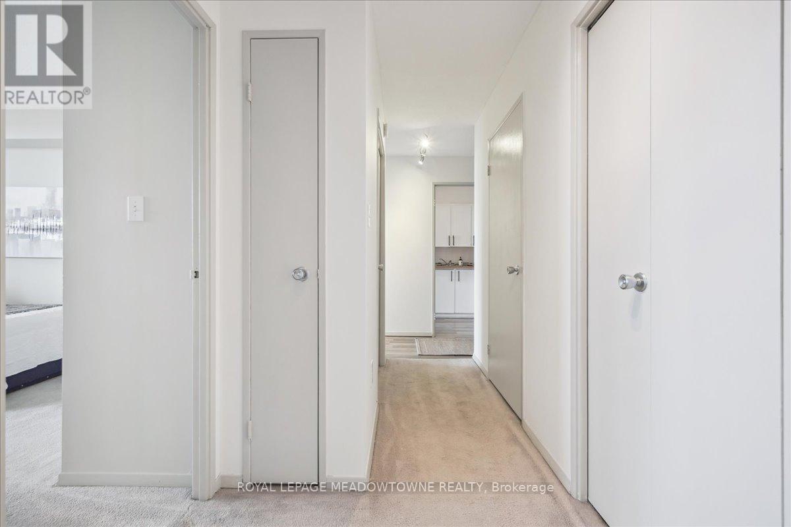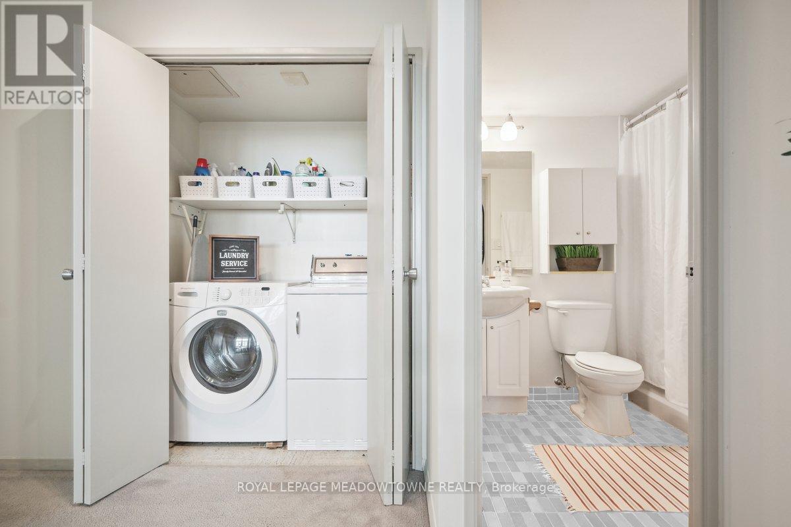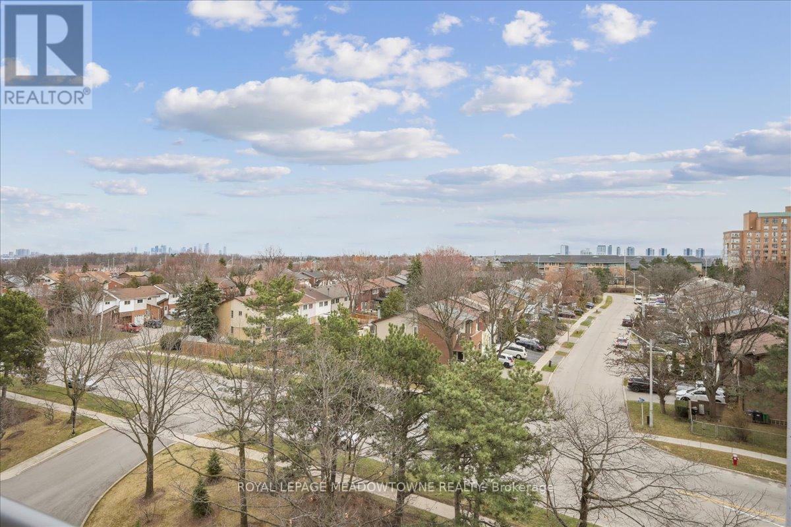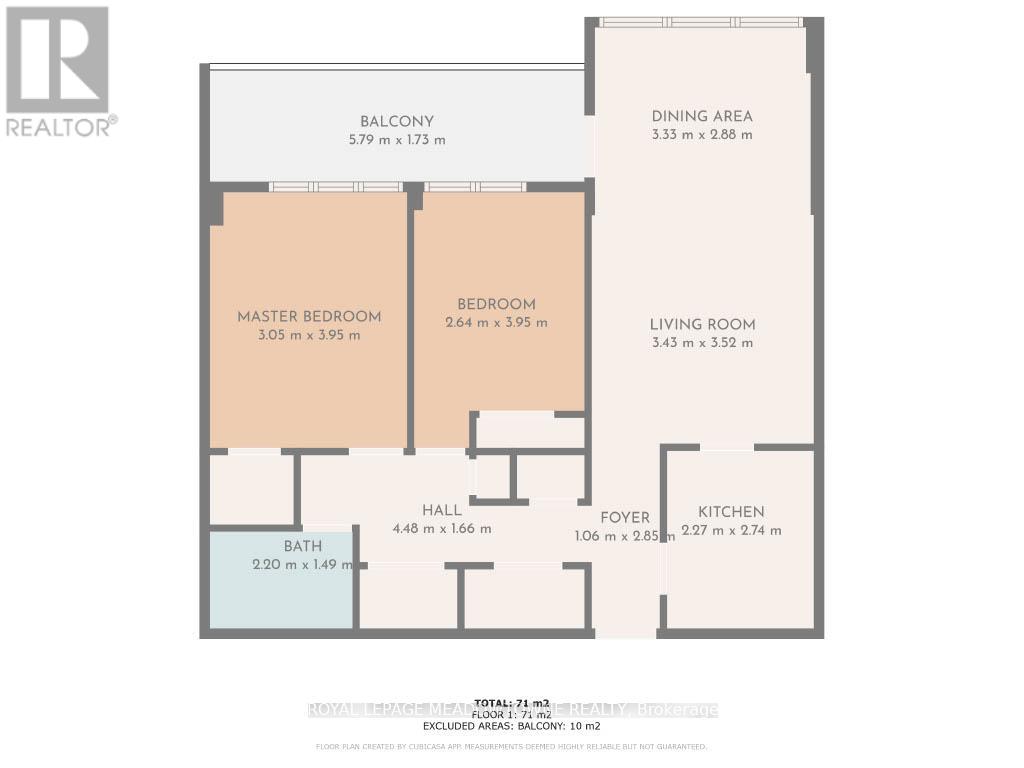709 - 2665 Windwood Drive Mississauga, Ontario L5N 2P2
$399,000Maintenance, Heat, Water, Electricity, Common Area Maintenance, Insurance, Parking
$728.30 Monthly
Maintenance, Heat, Water, Electricity, Common Area Maintenance, Insurance, Parking
$728.30 MonthlyLocated in a friendly, well-maintained building, this 2-bed, 1-bath condo offers a fantastic opportunity brimming with potential! Enjoy a spacious layout, abundant natural light, and a prime location. Ideal for first time buyers, investors, or downsizers! This home features a large primary bedroom with a walk-in closet, a secondary bedroom ideal for children, office space, or craft room. A combined living and dining area with floor to ceiling windows that soak the room in natural light. A spacious, newly renovated balcony, provides uninterrupted panoramic views of both city and nature. This building features newly replaced windows, elevators, hallways, lobby and roof. This home has ample storage, with multiple closets and a large en-suite storage locker. Full sized en-suite, side by side washer and dryer provide superior convenience. ALL utilities are included in the condo fee (Heat, Hydro, Water incl). 24-hr on-site superintendent. On-site property manager Mon-Fri. Free visitor parking. Free use of party room. Free use of car wash. Newly renovated outdoor patios. Additional Parking available for rent from corporation $50/mo. Lockers available for rent $20-$25/mo (short waitlist). Ideally situated, near major highways 407, 401, and 403, making commuting a breeze. You're also just minutes away from Lake Wabukane, Streetsville, and both Meadowvale and Streetsville GO Transit stations for easy access to public transport. MiWay access within 60 seconds walk. Shops, restaurants and cafes are all within walking distance. Whether your'e a first-time buyer or an investor, this unit is the perfect canvas for your next project. Don't miss out on this incredible opportunity at an unbeatable price! (id:61445)
Property Details
| MLS® Number | W12214579 |
| Property Type | Single Family |
| Community Name | Meadowvale |
| AmenitiesNearBy | Hospital, Park, Public Transit, Schools |
| CommunityFeatures | Pet Restrictions |
| Features | Backs On Greenbelt, Elevator, Balcony, In Suite Laundry |
| ParkingSpaceTotal | 1 |
| Structure | Patio(s) |
Building
| BathroomTotal | 1 |
| BedroomsAboveGround | 2 |
| BedroomsTotal | 2 |
| Age | 31 To 50 Years |
| Amenities | Party Room, Visitor Parking, Car Wash |
| Appliances | Dishwasher, Dryer, Stove, Washer, Refrigerator |
| ExteriorFinish | Concrete, Brick |
| HeatingFuel | Natural Gas |
| HeatingType | Hot Water Radiator Heat |
| SizeInterior | 700 - 799 Sqft |
| Type | Apartment |
Parking
| Underground | |
| Garage |
Land
| Acreage | No |
| LandAmenities | Hospital, Park, Public Transit, Schools |
| LandscapeFeatures | Landscaped |
| SurfaceWater | Lake/pond |
Rooms
| Level | Type | Length | Width | Dimensions |
|---|---|---|---|---|
| Main Level | Dining Room | 3.33 m | 2.88 m | 3.33 m x 2.88 m |
| Main Level | Living Room | 3.43 m | 3.52 m | 3.43 m x 3.52 m |
| Main Level | Kitchen | 2.27 m | 2.74 m | 2.27 m x 2.74 m |
| Main Level | Bathroom | 2.2 m | 1.49 m | 2.2 m x 1.49 m |
| Main Level | Primary Bedroom | 3.05 m | 3.95 m | 3.05 m x 3.95 m |
| Main Level | Bedroom 2 | 2.64 m | 3.95 m | 2.64 m x 3.95 m |
Interested?
Contact us for more information
Allan-John Boulanger
Salesperson
6948 Financial Drive Suite A
Mississauga, Ontario L5N 8J4

