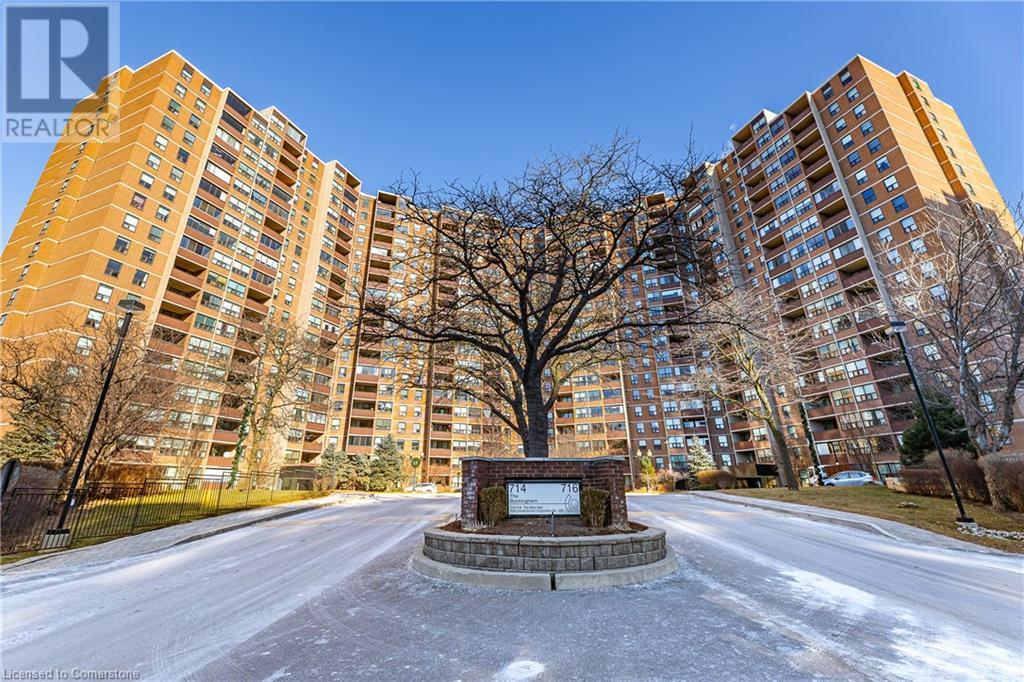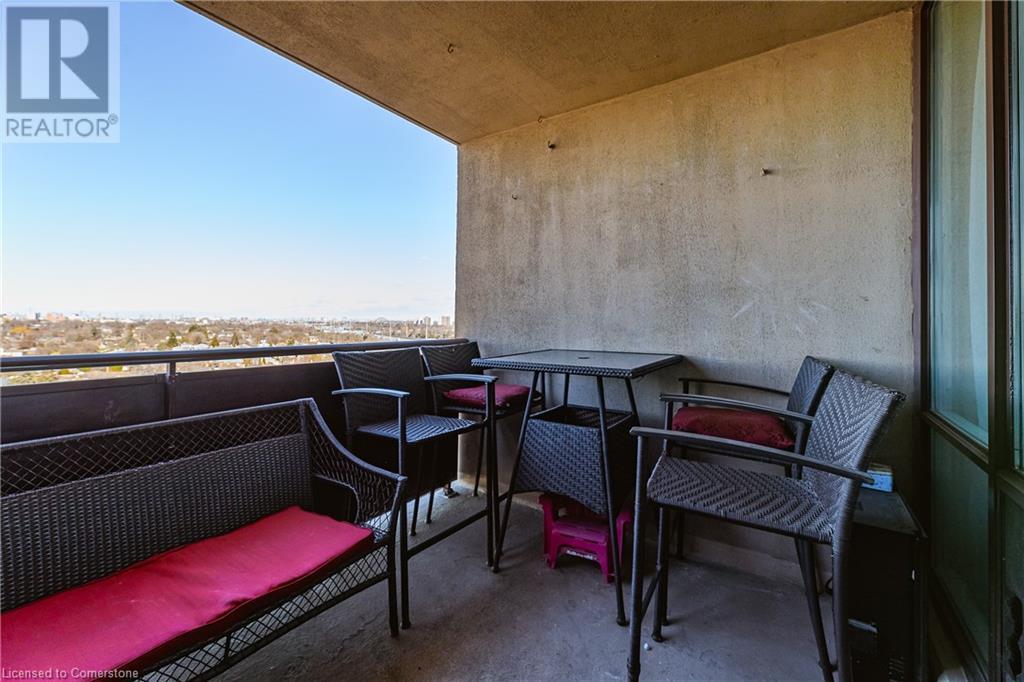714 The West Mall Unit# 1004 Toronto, Ontario M9C 4X1
$574,900Maintenance, Insurance, Cable TV, Heat, Electricity, Water, Parking
$1,146.44 Monthly
Maintenance, Insurance, Cable TV, Heat, Electricity, Water, Parking
$1,146.44 MonthlyStylish and Move-In Ready with Room to Grow! Discover this renovated gem offering the perfect balance of comfort and versatility. Boasting 2 generously-sized bedrooms plus a flexible den, you can adapt to your lifestyle—whether you need a home office, guest room, or playroom. Enjoy modern upgrades throughout, including: New flooring for a sleek, updated look. Contemporary lighting that brightens the space. Freshly painted walls in a neutral tone for easy decorating. Relax or entertain on the oversized balcony, ideal for hosting friends or enjoying peaceful mornings. With 2 well-appointed bathrooms and 1 underground parking space, this home truly checks all the boxes. Prime Location: Conveniently situated with easy access to Highways 427, 401, and QEW, plus excellent public transit options, making it perfect for commuters and explorers alike. Ready to move in? Schedule your showing today and make this your next home! Condo fee include heat, hydro, Cable TV, CAC. Making this home that much more attractive. (id:61445)
Property Details
| MLS® Number | 40684538 |
| Property Type | Single Family |
| AmenitiesNearBy | Golf Nearby, Marina, Park, Place Of Worship, Public Transit, Schools |
| CommunityFeatures | Community Centre |
| Features | Cul-de-sac, Balcony |
| ParkingSpaceTotal | 1 |
| PoolType | Indoor Pool |
| StorageType | Locker |
Building
| BathroomTotal | 2 |
| BedroomsAboveGround | 2 |
| BedroomsBelowGround | 1 |
| BedroomsTotal | 3 |
| Amenities | Car Wash, Exercise Centre, Guest Suite, Party Room |
| BasementType | None |
| ConstructedDate | 1974 |
| ConstructionStyleAttachment | Attached |
| CoolingType | Central Air Conditioning |
| ExteriorFinish | Brick |
| HalfBathTotal | 1 |
| HeatingFuel | Natural Gas |
| HeatingType | Forced Air |
| StoriesTotal | 1 |
| SizeInterior | 1120 Sqft |
| Type | Apartment |
| UtilityWater | Municipal Water |
Parking
| Underground | |
| Visitor Parking |
Land
| AccessType | Highway Access |
| Acreage | No |
| LandAmenities | Golf Nearby, Marina, Park, Place Of Worship, Public Transit, Schools |
| Sewer | Municipal Sewage System |
| SizeTotalText | Unknown |
| ZoningDescription | R4 |
Rooms
| Level | Type | Length | Width | Dimensions |
|---|---|---|---|---|
| Main Level | Full Bathroom | Measurements not available | ||
| Main Level | 4pc Bathroom | Measurements not available | ||
| Main Level | Den | 11'10'' x 7'9'' | ||
| Main Level | Bedroom | 14'3'' x 8'10'' | ||
| Main Level | Primary Bedroom | 17'7'' x 10'9'' | ||
| Main Level | Dining Room | 11'11'' x 8'8'' | ||
| Main Level | Living Room | 19'2'' x 11'2'' | ||
| Main Level | Kitchen | 13'6'' x 11'0'' |
https://www.realtor.ca/real-estate/27833640/714-the-west-mall-unit-1004-toronto
Interested?
Contact us for more information
Leonardo Macaluso
Salesperson
1044 Cannon Street East
Hamilton, Ontario L8L 2H7































