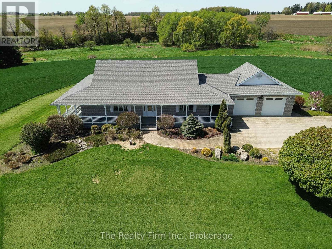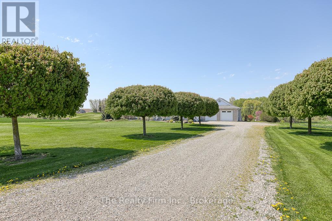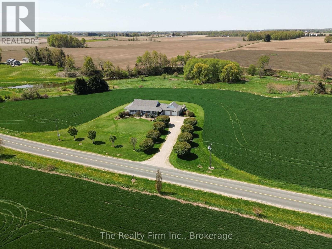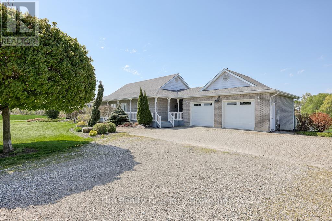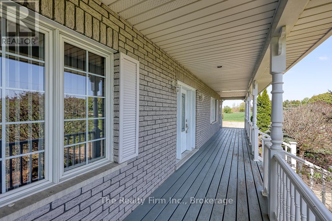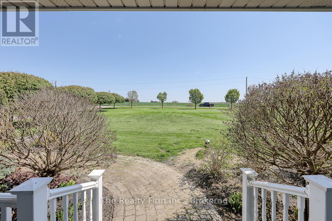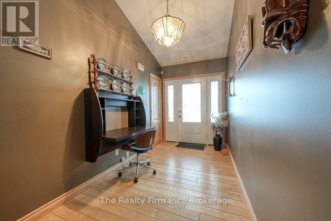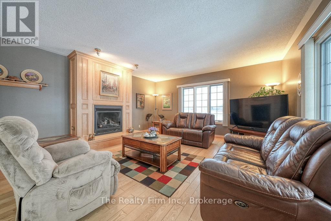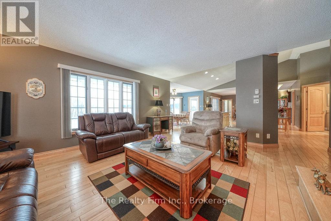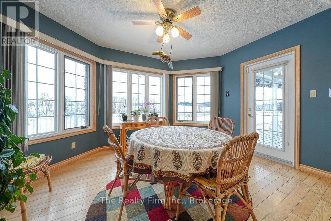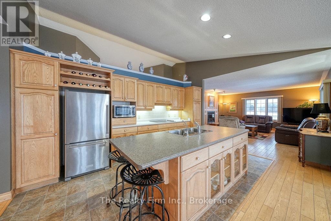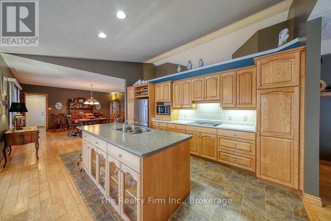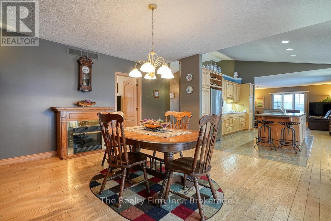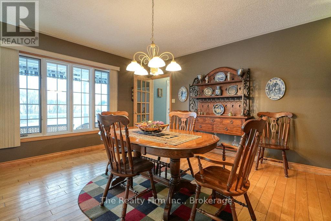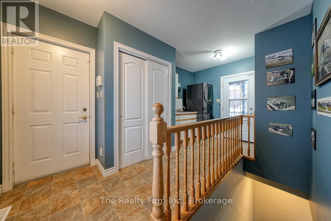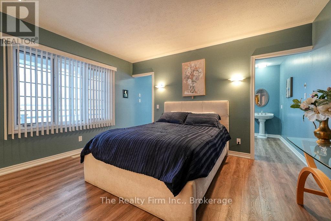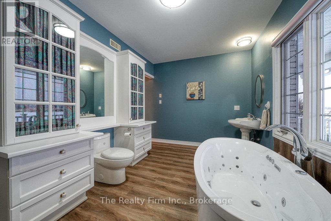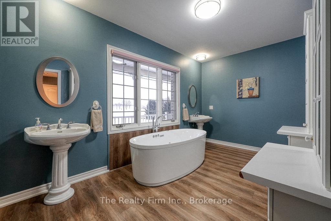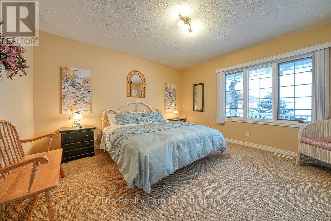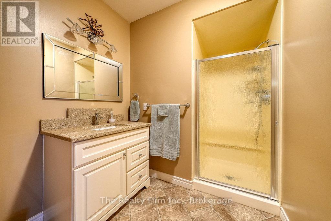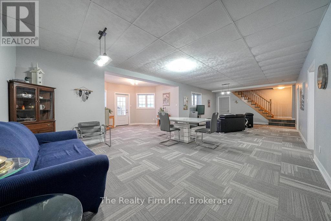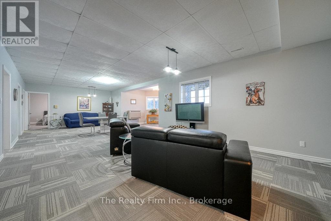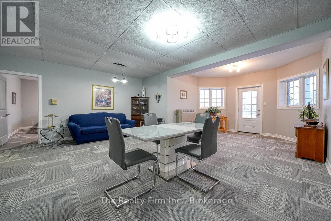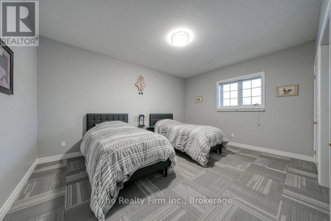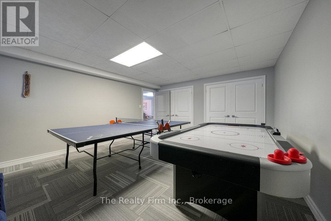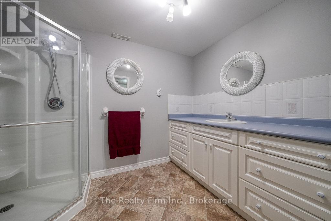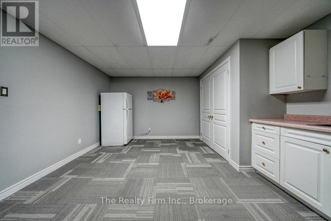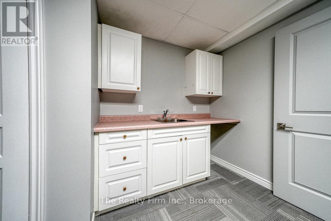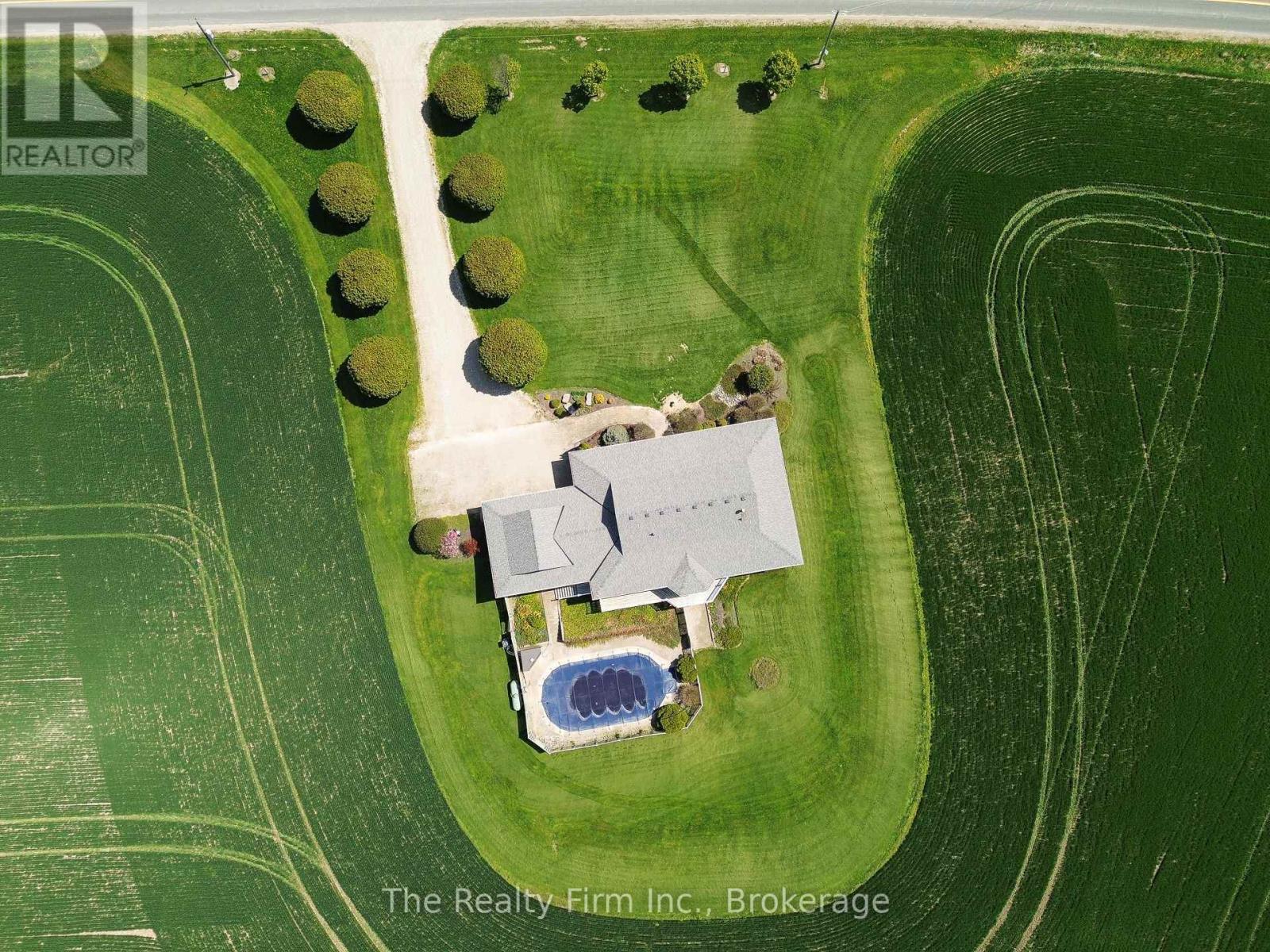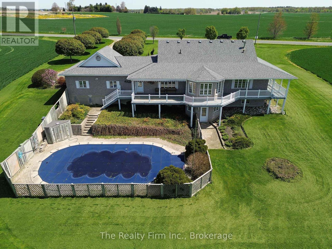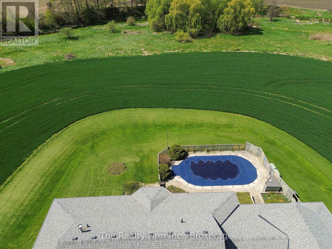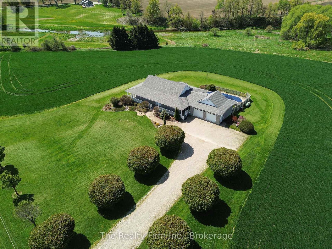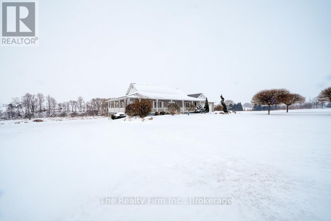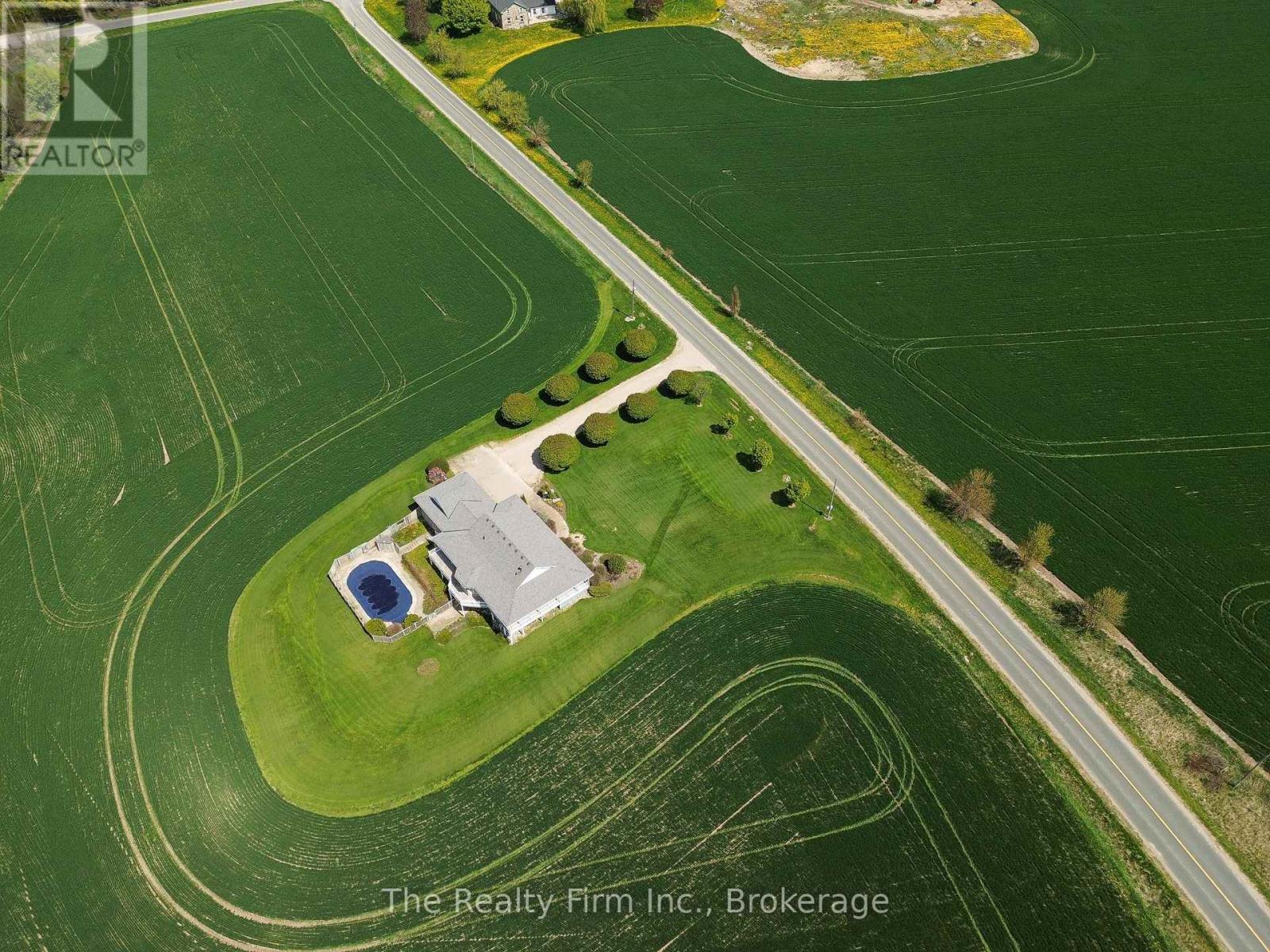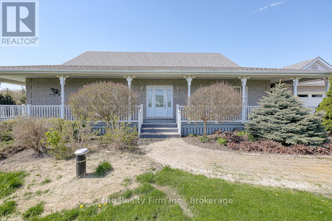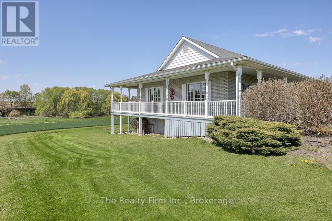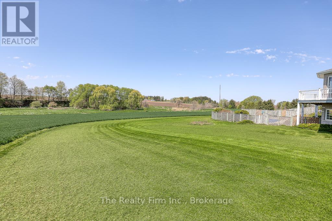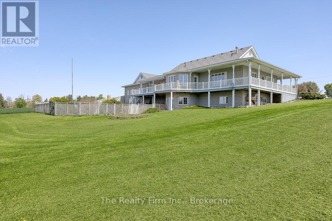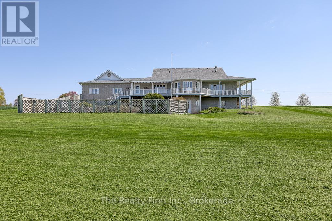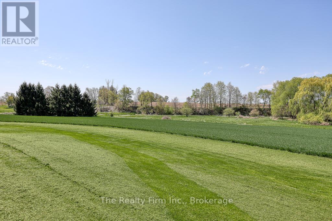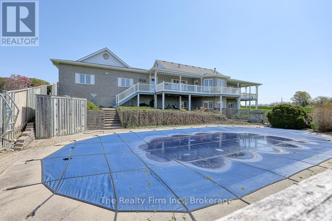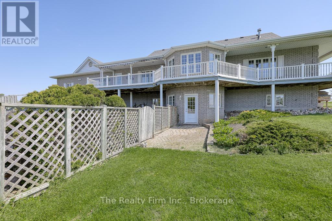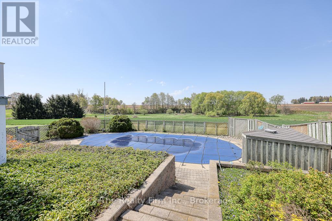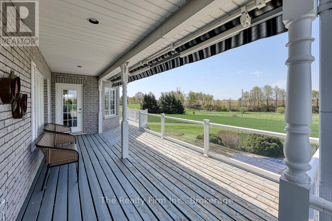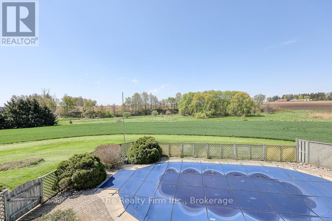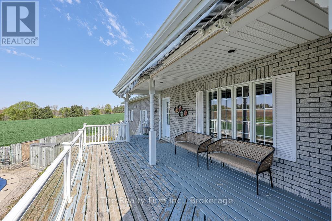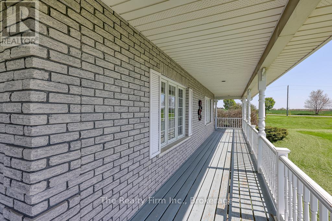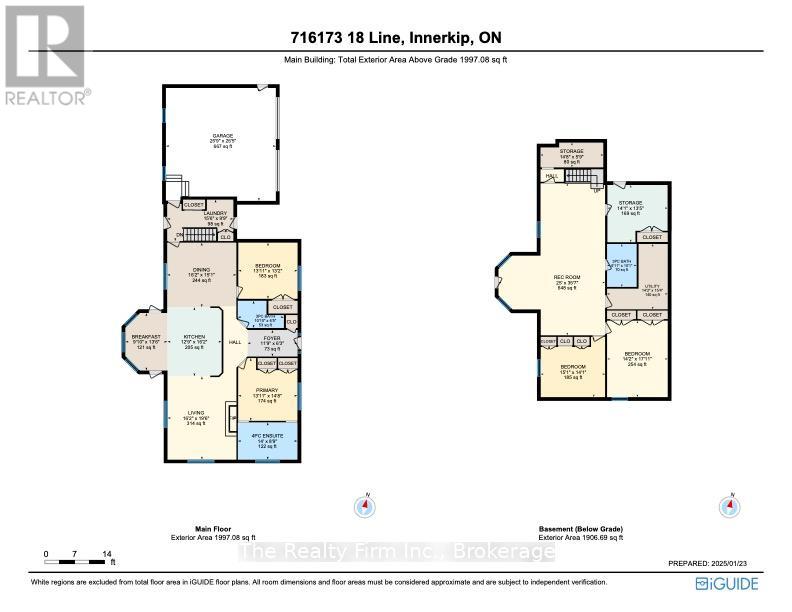716173 18th Line Blandford-Blenheim, Ontario N0J 1M0
$1,999,900
Sitting proudly on 15 acres of property, this one-owner brick ranch is the perfect mix of country charm & modern comfort. With 10 workable acres, the house is proudly perched on roughly 2 acres at the top of the property, offering peace, privacy, & amazing views of the farmland & river flats below. Step inside this meticulously cared-for home featuring main floor living, with entry from the spacious foyer or double car attached garage into the mud/laundry room for ultimate ease. The bright & airy open concept layout boasts hardwood flooring throughout most of the main level, adding warmth & elegance plus large windows flood the living spaces with plenty of natural sunlight & great outside views. The living room with fabulous gas fireplace creates the perfect gathering space. The kitchen is set up for both cooking & conversation with its island & breakfast nook, which opens to a wrap-around deck ...perfect for soaking up the country air & sights while enjoying that early morning coffee, evening glass of wine or watching the pool fun down below. The primary bedroom is retreat with dble closets & a unique 4-piece ensuite featuring a soaker tub. A second bedroom & 3pc bath complete the main lvl. Downstairs, the full walk-out basement is made for entertaining and family living - huge rec room (25'x35'), two add'l bedrooms(double closets)(one is currently set up as a games room), 3-piece bath, & ample storage spaces. From this space, you can go to the great outdoors - 20x40 in-ground saltwater pool, sloping grounds that are perfect for tobogganing in the winter, with farmland & river fats below. With almost 4000sq ft of living space, the handy central vac is a great help! Whether you're dreaming of a hobby farm, family retreat, or peaceful getaway, this property has it all.This exceptional property is a rare find...don't miss your chance to make it yours! **EXTRAS** Hot water tank, stove top, dishwasher, automatic garage door opener, central vacuum (id:61445)
Property Details
| MLS® Number | X12147744 |
| Property Type | Agriculture |
| Community Name | Rural Blandford-Blenheim |
| CommunityFeatures | School Bus |
| Easement | Unknown |
| FarmType | Farm |
| Features | Wooded Area, Irregular Lot Size, Sloping, Flat Site, Wetlands |
| ParkingSpaceTotal | 12 |
| PoolType | Inground Pool |
| Structure | Deck, Porch |
| ViewType | View |
Building
| BathroomTotal | 3 |
| BedroomsAboveGround | 2 |
| BedroomsBelowGround | 2 |
| BedroomsTotal | 4 |
| Age | 16 To 30 Years |
| Amenities | Fireplace(s) |
| Appliances | Water Heater, Water Softener, Water Treatment, Dishwasher, Garage Door Opener, Stove |
| ArchitecturalStyle | Bungalow |
| BasementDevelopment | Finished |
| BasementFeatures | Walk Out |
| BasementType | Full (finished) |
| CoolingType | Central Air Conditioning |
| ExteriorFinish | Brick |
| FireplacePresent | Yes |
| FireplaceTotal | 2 |
| FireplaceType | Insert |
| FlooringType | Hardwood, Carpeted, Laminate |
| FoundationType | Poured Concrete |
| HeatingFuel | Propane |
| HeatingType | Forced Air |
| StoriesTotal | 1 |
| SizeInterior | 1500 - 2000 Sqft |
| UtilityWater | Drilled Well |
Parking
| Attached Garage | |
| Garage |
Land
| Acreage | Yes |
| LandscapeFeatures | Landscaped |
| Sewer | Septic System |
| SizeDepth | 127 Ft |
| SizeFrontage | 1160 Ft ,6 In |
| SizeIrregular | 1160.5 X 127 Ft ; Shortest Depth Taken - Very Irregular |
| SizeTotalText | 1160.5 X 127 Ft ; Shortest Depth Taken - Very Irregular|10 - 24.99 Acres |
| ZoningDescription | A2 |
Rooms
| Level | Type | Length | Width | Dimensions |
|---|---|---|---|---|
| Basement | Bedroom 4 | 4.6 m | 4.31 m | 4.6 m x 4.31 m |
| Basement | Other | 4.3 m | 4.09 m | 4.3 m x 4.09 m |
| Basement | Recreational, Games Room | 7.61 m | 10.85 m | 7.61 m x 10.85 m |
| Basement | Bedroom 3 | 4.33 m | 5.46 m | 4.33 m x 5.46 m |
| Main Level | Foyer | 3.58 m | 1.9 m | 3.58 m x 1.9 m |
| Main Level | Kitchen | 3.88 m | 4.94 m | 3.88 m x 4.94 m |
| Main Level | Eating Area | 3 m | 4.11 m | 3 m x 4.11 m |
| Main Level | Dining Room | 4.94 m | 4.01 m | 4.94 m x 4.01 m |
| Main Level | Living Room | 4.92 m | 5.95 m | 4.92 m x 5.95 m |
| Main Level | Laundry Room | 4.73 m | 2.96 m | 4.73 m x 2.96 m |
| Main Level | Primary Bedroom | 4.23 m | 4.48 m | 4.23 m x 4.48 m |
| Main Level | Bedroom 2 | 4.23 m | 4.01 m | 4.23 m x 4.01 m |
Interested?
Contact us for more information
Marianne Butler
Salesperson
35 Wellington St. N. Unit 202
Woodstock, Ontario N4S 6P4
Jennifer Webb
Salesperson
35 Wellington St. N. Unit 202
Woodstock, Ontario N4S 6P4

