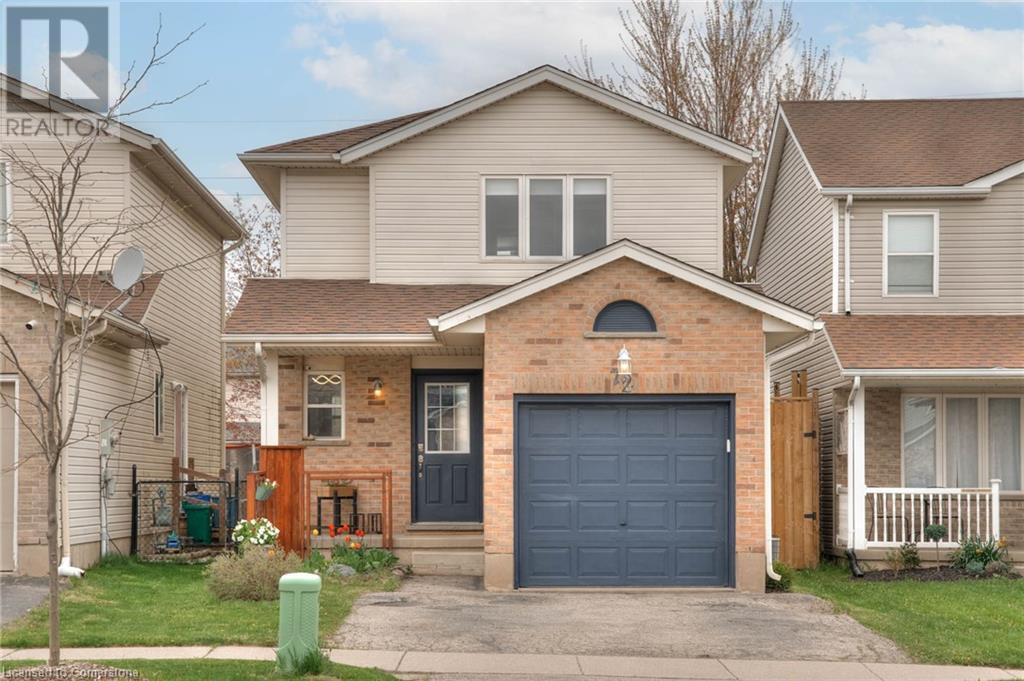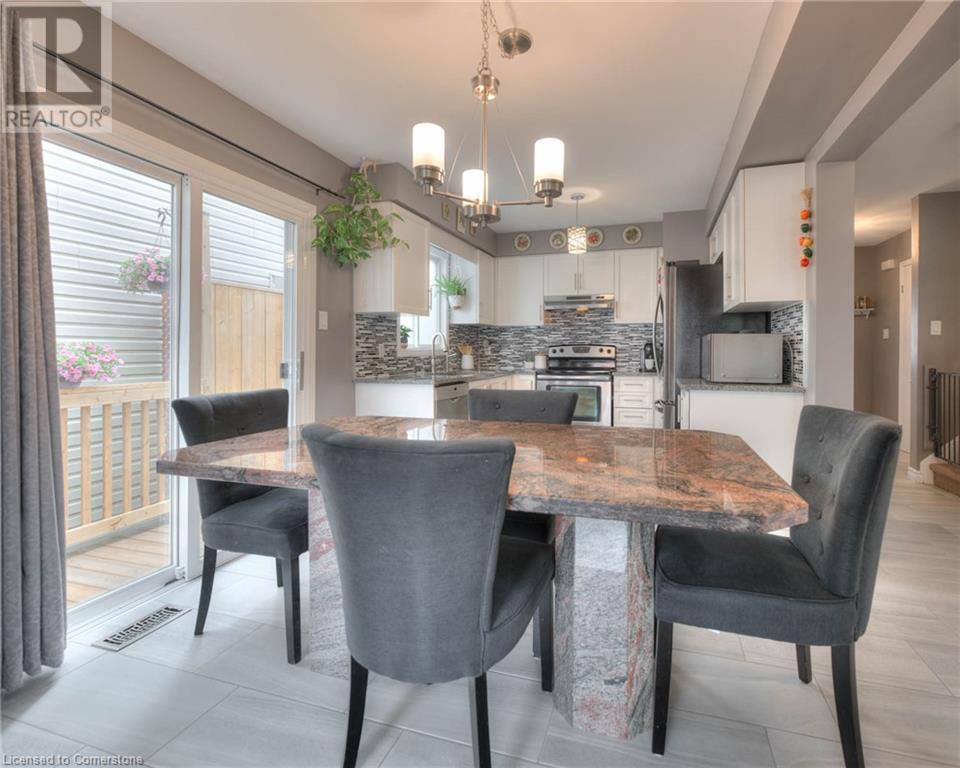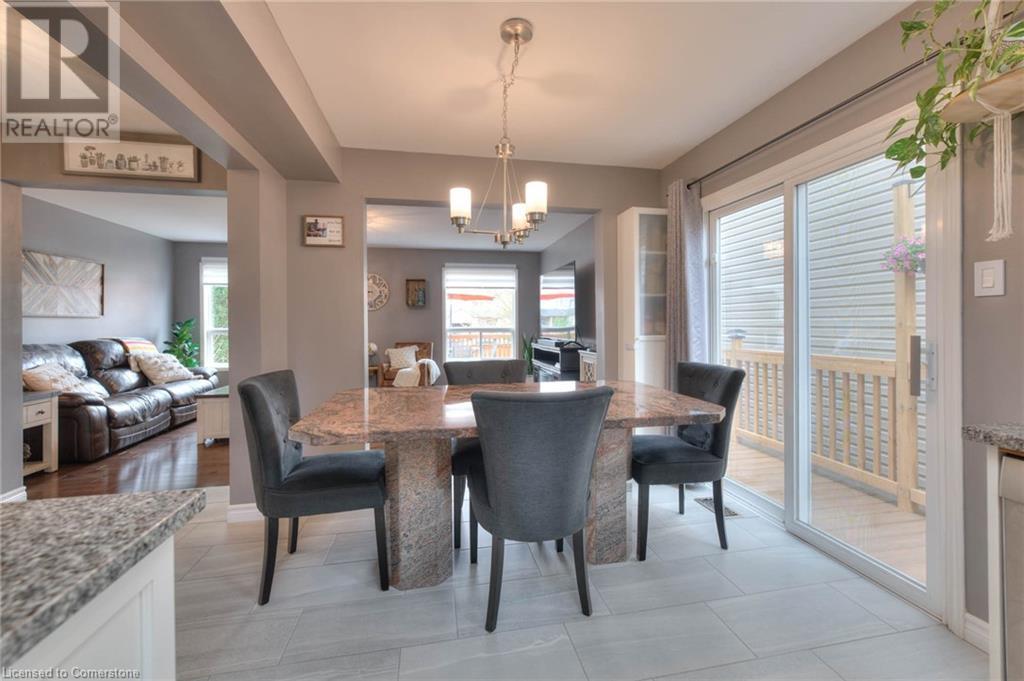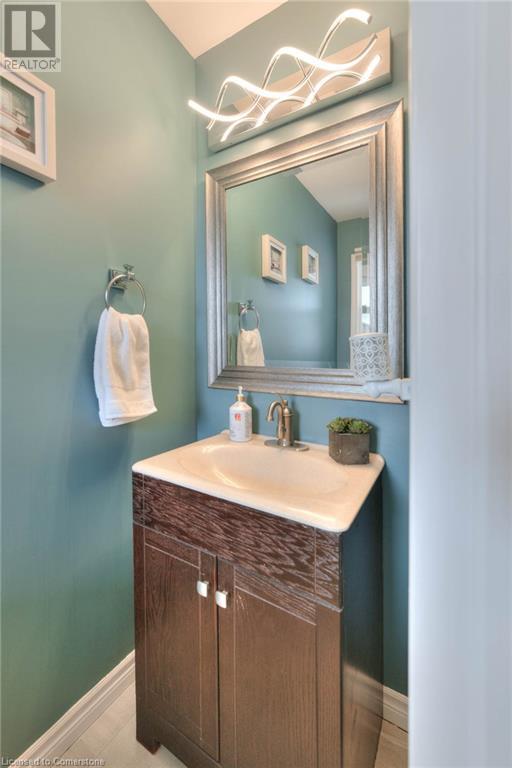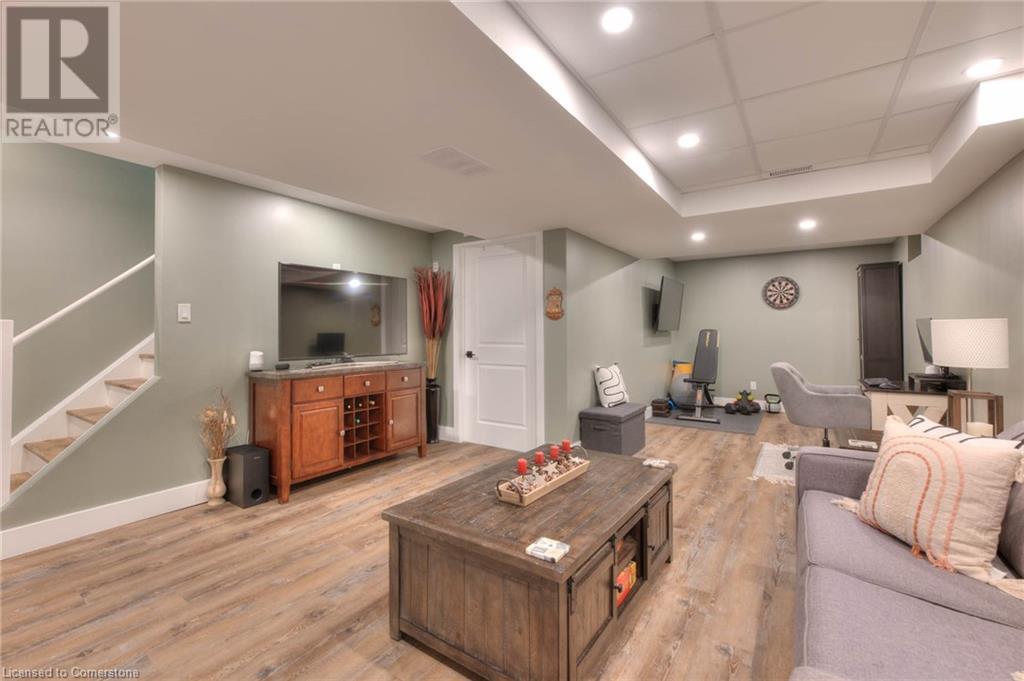72 Westmeadow Drive Kitchener, Ontario N2N 3N1
$699,000
Nestled in a sought-after family-friendly neighbourhood, this well-maintained home offers the perfect balance of modern living and everyday functionality. Step inside to a bright, open-concept main floor that’s ideal for both relaxing and entertaining. The eat-in kitchen boasts stainless steel appliances, a chic backsplash, and sliding doors leading directly to the side yard – perfect for morning coffee or effortless BBQs with loved ones. The spacious living room overlooks the backyard, creating a cozy indoor-outdoor connection while the main floor powder room and direct access to the single-car garage add thoughtful convenience. Upstairs, you’ll find three bright and inviting bedrooms, including a generous primary suite with a walk-in closet, and a full four-piece bathroom. The fully finished basement offers versatile additional living space – ideal for a home gym, theatre room, play area, or a cozy family lounge. Enjoy the outdoors in the fully fenced backyard, complete with a large deck off the kitchen – the perfect spot to entertain or unwind on warm summer evenings. Located minutes from parks, schools, shopping, Costco, dining at The Boardwalk, and the prestigious Westmount Golf & Country Club – this home truly checks all the boxes. Don't miss your opportunity to own this incredible home – book your private showing today! (id:61445)
Open House
This property has open houses!
2:00 pm
Ends at:4:00 pm
2:00 pm
Ends at:4:00 pm
Property Details
| MLS® Number | 40727881 |
| Property Type | Single Family |
| AmenitiesNearBy | Hospital, Park, Place Of Worship, Playground, Public Transit, Schools, Shopping |
| CommunityFeatures | Quiet Area, Community Centre, School Bus |
| EquipmentType | Water Heater |
| Features | Southern Exposure, Paved Driveway, Automatic Garage Door Opener |
| ParkingSpaceTotal | 3 |
| RentalEquipmentType | Water Heater |
Building
| BathroomTotal | 2 |
| BedroomsAboveGround | 3 |
| BedroomsTotal | 3 |
| Appliances | Dishwasher, Dryer, Refrigerator, Stove, Water Softener, Washer, Hood Fan, Garage Door Opener |
| ArchitecturalStyle | 2 Level |
| BasementDevelopment | Finished |
| BasementType | Full (finished) |
| ConstructedDate | 2000 |
| ConstructionStyleAttachment | Detached |
| CoolingType | Central Air Conditioning |
| ExteriorFinish | Brick, Vinyl Siding |
| FireProtection | Smoke Detectors |
| FoundationType | Poured Concrete |
| HalfBathTotal | 1 |
| HeatingFuel | Natural Gas |
| HeatingType | Forced Air |
| StoriesTotal | 2 |
| SizeInterior | 1810 Sqft |
| Type | House |
| UtilityWater | Municipal Water |
Parking
| Attached Garage |
Land
| AccessType | Highway Access, Highway Nearby |
| Acreage | No |
| FenceType | Fence |
| LandAmenities | Hospital, Park, Place Of Worship, Playground, Public Transit, Schools, Shopping |
| LandscapeFeatures | Landscaped |
| Sewer | Municipal Sewage System |
| SizeDepth | 103 Ft |
| SizeFrontage | 26 Ft |
| SizeTotalText | Under 1/2 Acre |
| ZoningDescription | R6 |
Rooms
| Level | Type | Length | Width | Dimensions |
|---|---|---|---|---|
| Second Level | Primary Bedroom | 14'9'' x 11'8'' | ||
| Second Level | Bedroom | 9'2'' x 12'11'' | ||
| Second Level | Bedroom | 9'1'' x 10'7'' | ||
| Second Level | 4pc Bathroom | 9'5'' x 5'2'' | ||
| Basement | Storage | 7'11'' x 5'5'' | ||
| Basement | Recreation Room | 17'4'' x 27'8'' | ||
| Basement | Laundry Room | 8'5'' x 13'4'' | ||
| Main Level | Living Room | 18'9'' x 12'10'' | ||
| Main Level | Kitchen | 9'5'' x 8'0'' | ||
| Main Level | Dining Room | 9'5'' x 8'0'' | ||
| Main Level | 2pc Bathroom | 3'0'' x 6'8'' |
https://www.realtor.ca/real-estate/28301906/72-westmeadow-drive-kitchener
Interested?
Contact us for more information
Emily Schuurmans
Salesperson
640 Riverbend Drive, Unit B
Kitchener, Ontario N2K 3S2



