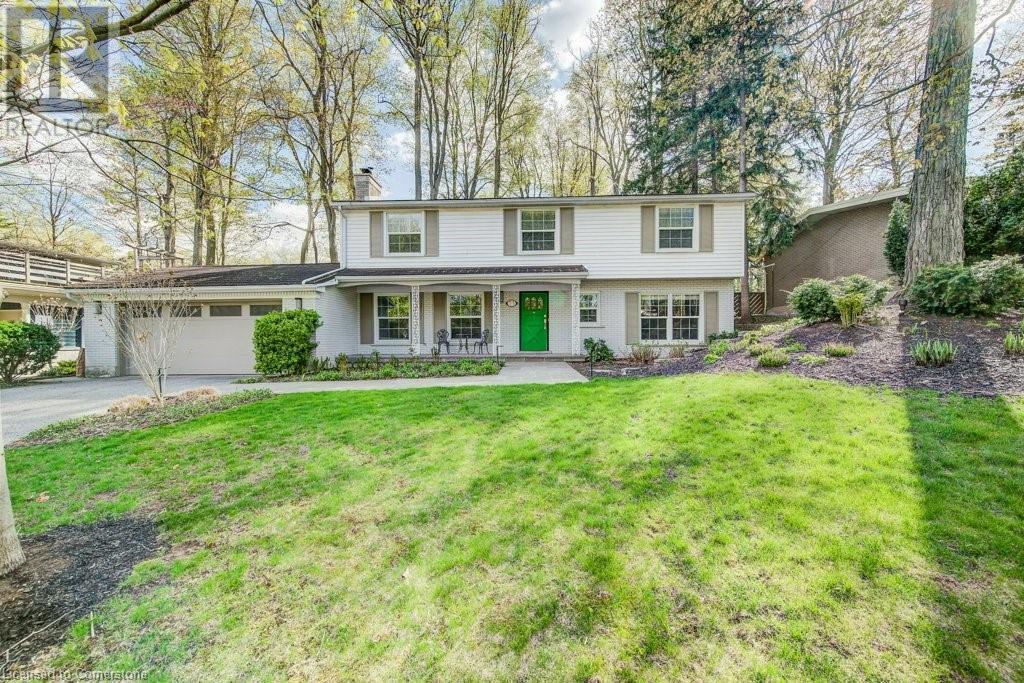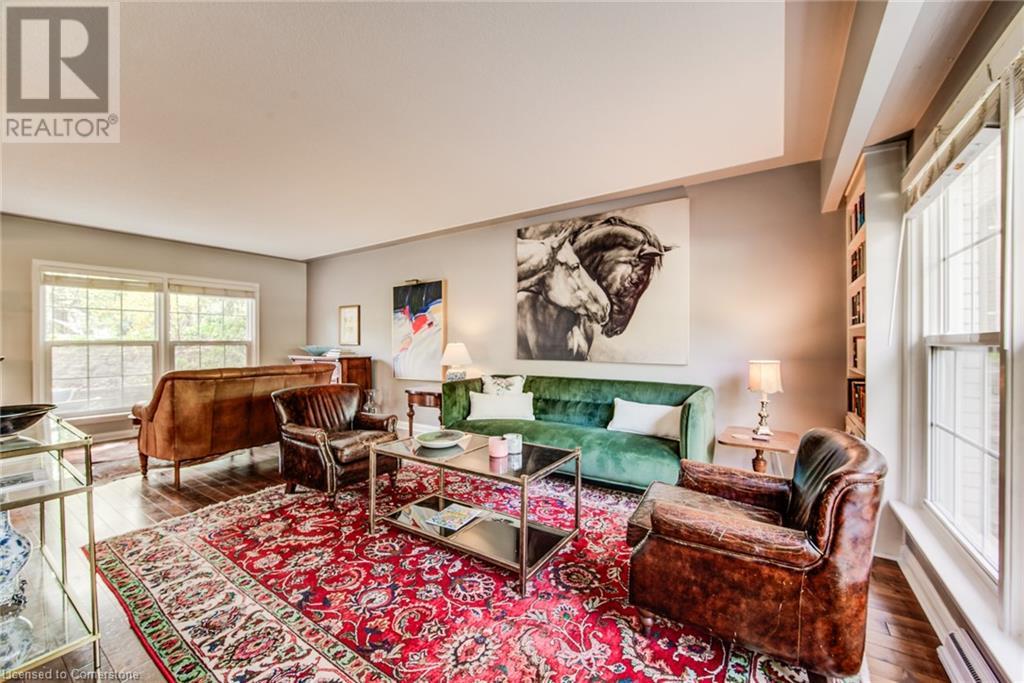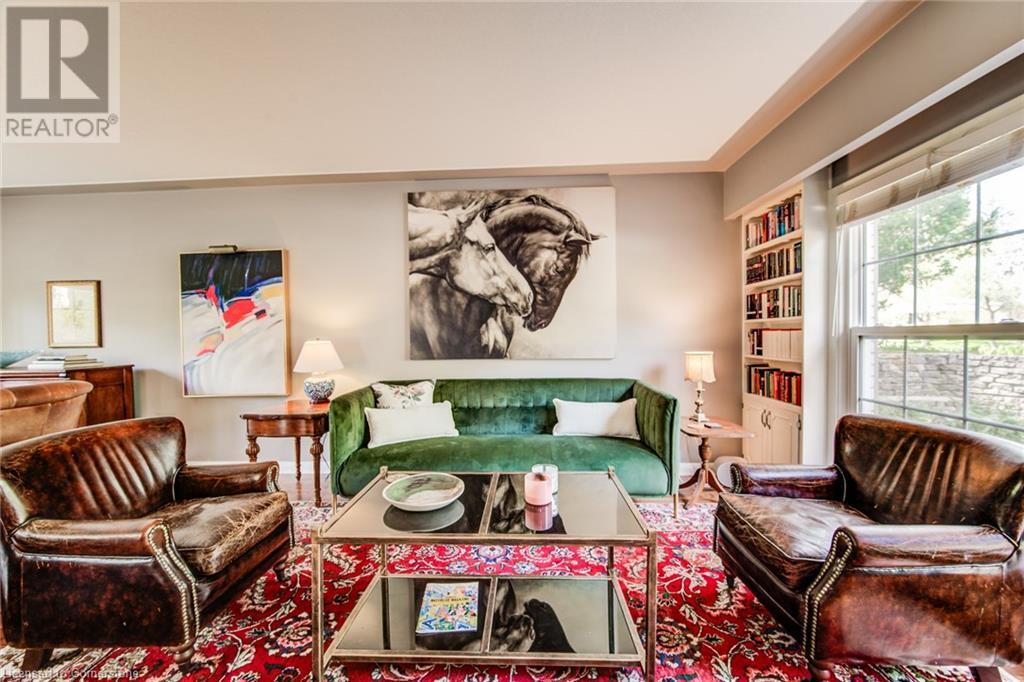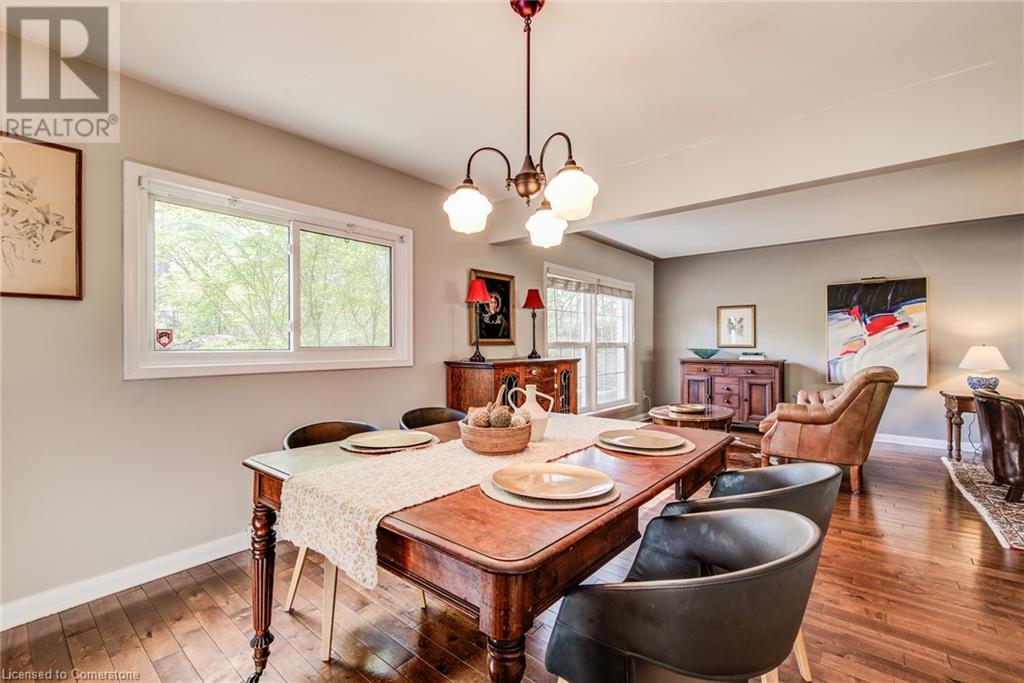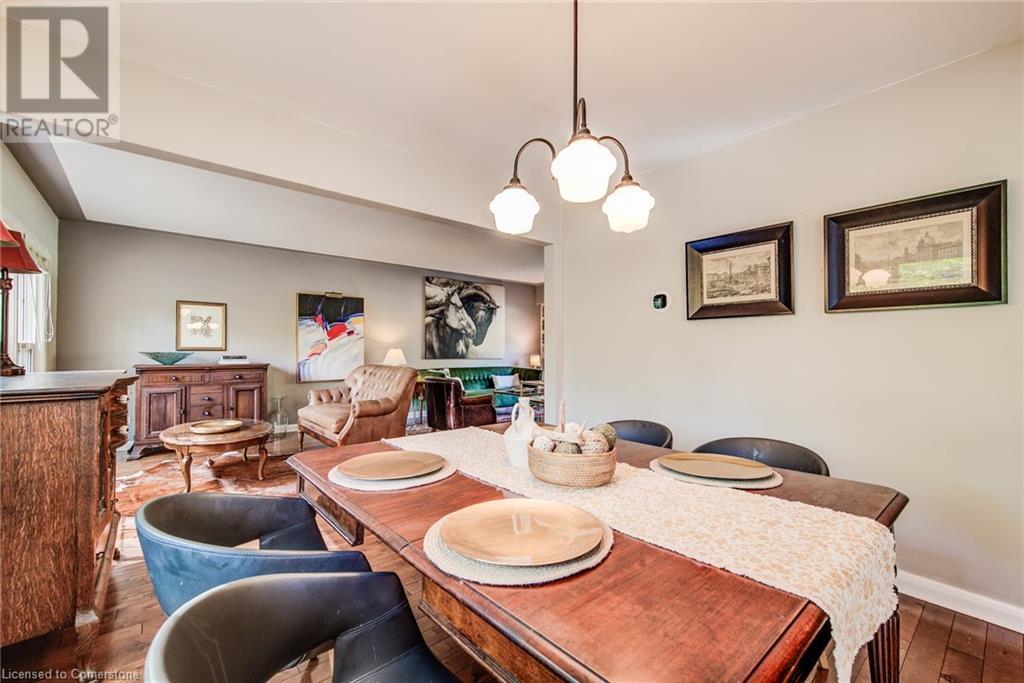73 Forest Hill Drive Kitchener, Ontario N2M 4G2
$1,099,000
Welcome to your new gorgeous home in highly sought after Forest Hills. Rarely do homes of such beauty come on the market but now is your opportunity to own one of the few homes nestled amongst towering trees and landscaped tranquility. At slightly over 2600 sq ft, this home offers 4 bedrooms and 3 baths, room for your entire family to enjoy. The master bedroom has in floor heating, laundry and a walk in closet. A bedroom can easily be converted to an office space. The main floor has a formal living and dining room as well as a family room with a wood fire place, perfect to warm up to reading a good book and a nice glass of wine. The kitchen is spacious and easily flows to the dining area and the outdoor patio and gazebo, perfect for entertaining or just having a family meal together. The backyard is wonderfully landscaped and is an oasis onto itself, you will forget that you are in the city as you relax to the peace and quiet of natures beauty. A firepit in the backyard will top off any perfect weekend get together. The 2 car garage along with the double wide driveway provides ample parking space. This home is ready for its new owners with a metal roof, new furnace [2023] which is heat pump compatible, a new water softener [2023] and no rental items. (id:61445)
Property Details
| MLS® Number | 40727555 |
| Property Type | Single Family |
| AmenitiesNearBy | Airport, Golf Nearby, Hospital, Park, Place Of Worship, Public Transit, Schools, Shopping, Ski Area |
| CommunicationType | High Speed Internet |
| CommunityFeatures | Quiet Area, Community Centre |
| EquipmentType | None |
| Features | Paved Driveway, Gazebo |
| ParkingSpaceTotal | 8 |
| RentalEquipmentType | None |
Building
| BathroomTotal | 3 |
| BedroomsAboveGround | 4 |
| BedroomsTotal | 4 |
| Appliances | Dishwasher, Dryer, Microwave, Refrigerator, Stove, Water Softener, Washer, Garage Door Opener |
| ArchitecturalStyle | 2 Level |
| BasementDevelopment | Finished |
| BasementType | Partial (finished) |
| ConstructedDate | 1961 |
| ConstructionStyleAttachment | Detached |
| CoolingType | Central Air Conditioning |
| ExteriorFinish | Brick, Vinyl Siding |
| FireProtection | Smoke Detectors |
| FoundationType | Poured Concrete |
| HalfBathTotal | 1 |
| HeatingFuel | Natural Gas |
| StoriesTotal | 2 |
| SizeInterior | 2606 Sqft |
| Type | House |
| UtilityWater | Municipal Water |
Parking
| Attached Garage |
Land
| AccessType | Road Access, Highway Nearby |
| Acreage | No |
| FenceType | Fence |
| LandAmenities | Airport, Golf Nearby, Hospital, Park, Place Of Worship, Public Transit, Schools, Shopping, Ski Area |
| LandscapeFeatures | Landscaped |
| Sewer | Municipal Sewage System |
| SizeDepth | 147 Ft |
| SizeFrontage | 75 Ft |
| SizeTotalText | Under 1/2 Acre |
| ZoningDescription | R2a |
Rooms
| Level | Type | Length | Width | Dimensions |
|---|---|---|---|---|
| Second Level | Bedroom | 11'8'' x 12'6'' | ||
| Second Level | Bedroom | 13'5'' x 12'5'' | ||
| Second Level | Bedroom | 10'0'' x 11'1'' | ||
| Second Level | Primary Bedroom | 18'8'' x 12'4'' | ||
| Second Level | 4pc Bathroom | 8'2'' x 6'2'' | ||
| Second Level | 4pc Bathroom | 8'3'' x 7'4'' | ||
| Main Level | Living Room | 22'11'' x 11'11'' | ||
| Main Level | Kitchen | 11'2'' x 9'11'' | ||
| Main Level | 2pc Bathroom | 3'8'' x 7'1'' | ||
| Main Level | Foyer | 5'2'' x 10'9'' | ||
| Main Level | Family Room | 11'3'' x 23'10'' | ||
| Main Level | Dining Room | 11'3'' x 10'9'' |
Utilities
| Cable | Available |
| Electricity | Available |
| Natural Gas | Available |
| Telephone | Available |
https://www.realtor.ca/real-estate/28297112/73-forest-hill-drive-kitchener
Interested?
Contact us for more information
Janek Jagiellowicz
Salesperson
368 Ash Tree Place
Waterloo, Ontario N2T 1R7

