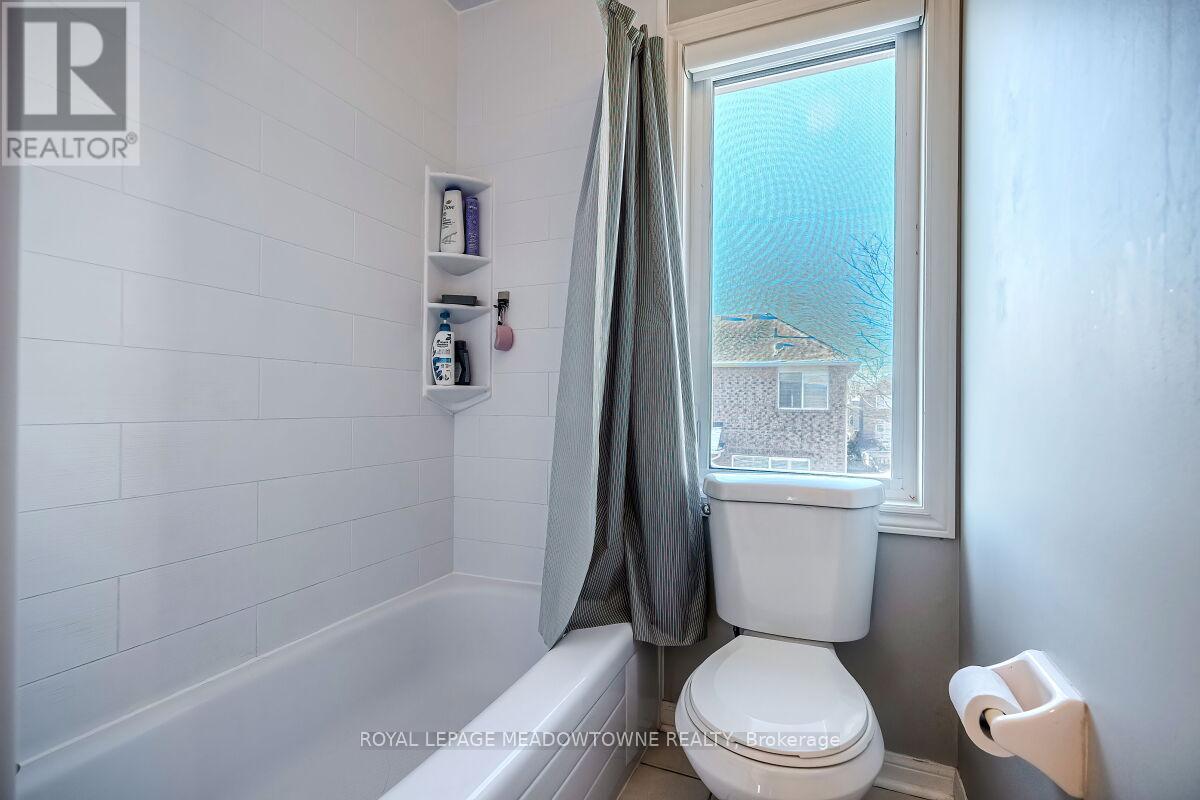733 Edwards Avenue Milton, Ontario L9T 6B4
$898,000
Welcome to a wonderful home with terrific neighbors. New $30,000 Windows 2023, New $23,000 Swim Spa and new $8,000 Deck, New Furnace and A/C, 5 Year warranty on all new appliances, Double pane very quite kitchen sliding door. New Garage door 2022,Fresh Roof 2017. The neighbourhood is spectacular and the curb appeal with the excellent color palettes is sensational. This home is move in ready with a super nice entertainers yard including an oversized swim spa hot tub just off the huge BBQ deck. The big kitchen is ready for your friends and family and the interior is freshly painted and ultra clean. The property enjoys a fireplace, three car parking and a easy access interior garage man-door in the front foyer. BTW the kitchen is flooded with sun through the stellar sliding doors. The above ground pool refers to the back yard swim spa that includes a multiple occupant hot tub feature. A very nice property with all the amenities you would anticipate in a well appointed freehold property. **EXTRAS** The above-ground pool includes a backyard swim spa with a hot tub,new deck, paint & lighting. (id:61445)
Property Details
| MLS® Number | W11979399 |
| Property Type | Single Family |
| Community Name | Beaty |
| AmenitiesNearBy | Schools |
| CommunityFeatures | Community Centre |
| Features | Level Lot, Wooded Area |
| ParkingSpaceTotal | 3 |
| PoolType | Above Ground Pool |
| ViewType | View |
Building
| BathroomTotal | 3 |
| BedroomsAboveGround | 3 |
| BedroomsTotal | 3 |
| Appliances | Garage Door Opener Remote(s), Water Heater |
| BasementType | Full |
| ConstructionStyleAttachment | Semi-detached |
| CoolingType | Central Air Conditioning |
| ExteriorFinish | Brick, Concrete |
| FireplacePresent | Yes |
| FlooringType | Ceramic, Concrete, Hardwood |
| FoundationType | Poured Concrete |
| HalfBathTotal | 1 |
| HeatingFuel | Natural Gas |
| HeatingType | Forced Air |
| StoriesTotal | 2 |
| SizeInterior | 1099.9909 - 1499.9875 Sqft |
| Type | House |
| UtilityWater | Municipal Water |
Parking
| Garage |
Land
| Acreage | No |
| FenceType | Fenced Yard |
| LandAmenities | Schools |
| Sewer | Sanitary Sewer |
| SizeDepth | 80 Ft ,6 In |
| SizeFrontage | 28 Ft ,7 In |
| SizeIrregular | 28.6 X 80.5 Ft ; Total Privacy |
| SizeTotalText | 28.6 X 80.5 Ft ; Total Privacy|under 1/2 Acre |
| ZoningDescription | Terrific Neighbourhood |
Rooms
| Level | Type | Length | Width | Dimensions |
|---|---|---|---|---|
| Second Level | Bedroom | 4.14 m | 4.66 m | 4.14 m x 4.66 m |
| Second Level | Bathroom | 3.3 m | 1.38 m | 3.3 m x 1.38 m |
| Second Level | Bedroom 2 | 2.77 m | 2.97 m | 2.77 m x 2.97 m |
| Second Level | Bedroom 3 | 3.28 m | 3.03 m | 3.28 m x 3.03 m |
| Second Level | Bathroom | 1.82 m | 2.39 m | 1.82 m x 2.39 m |
| Lower Level | Laundry Room | 3.36 m | 3.57 m | 3.36 m x 3.57 m |
| Lower Level | Other | 4.23 m | 7.72 m | 4.23 m x 7.72 m |
| Main Level | Kitchen | 3.5 m | 3.16 m | 3.5 m x 3.16 m |
| Main Level | Living Room | 4.27 m | 3.54 m | 4.27 m x 3.54 m |
| Main Level | Dining Room | 3.07 m | 2.54 m | 3.07 m x 2.54 m |
| Main Level | Bathroom | 1.54 m | 1.01 m | 1.54 m x 1.01 m |
| Main Level | Foyer | 1.73 m | 3.52 m | 1.73 m x 3.52 m |
Utilities
| Cable | Available |
| Sewer | Available |
https://www.realtor.ca/real-estate/27931480/733-edwards-avenue-milton-beaty-beaty
Interested?
Contact us for more information
Tobin Lifchis
Broker
6948 Financial Drive Suite A
Mississauga, Ontario L5N 8J4









































