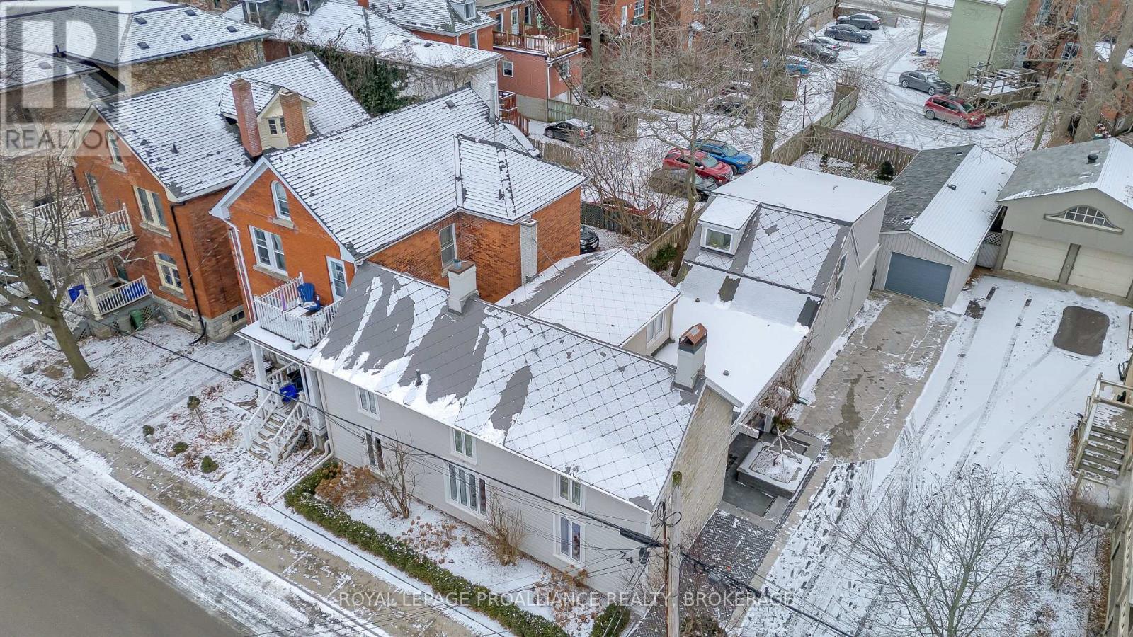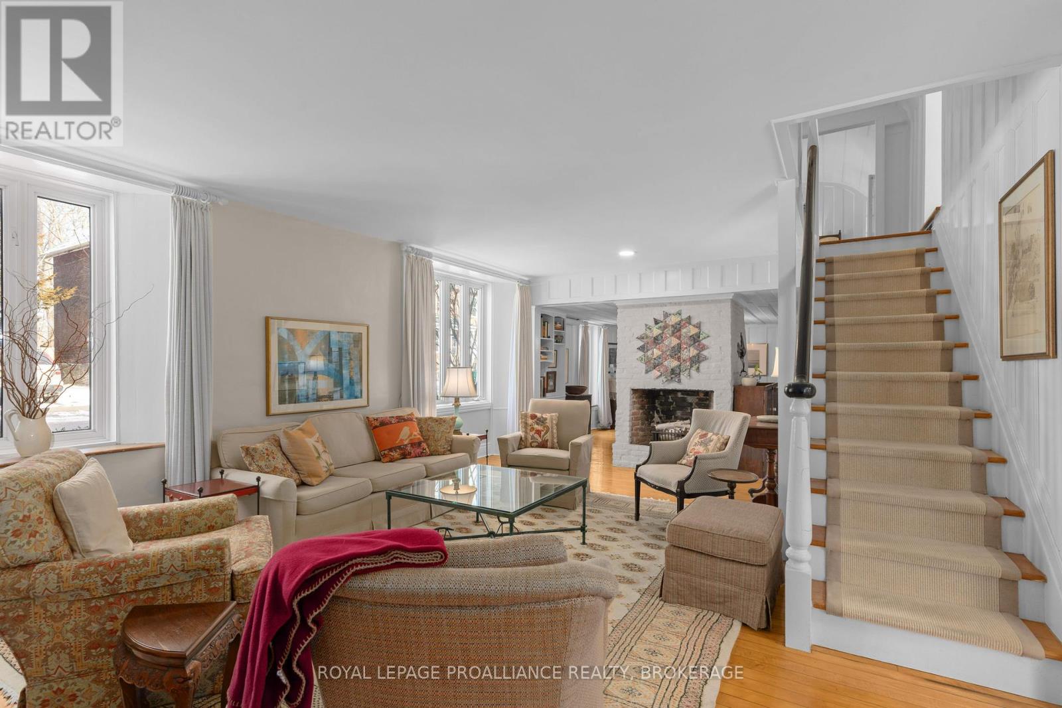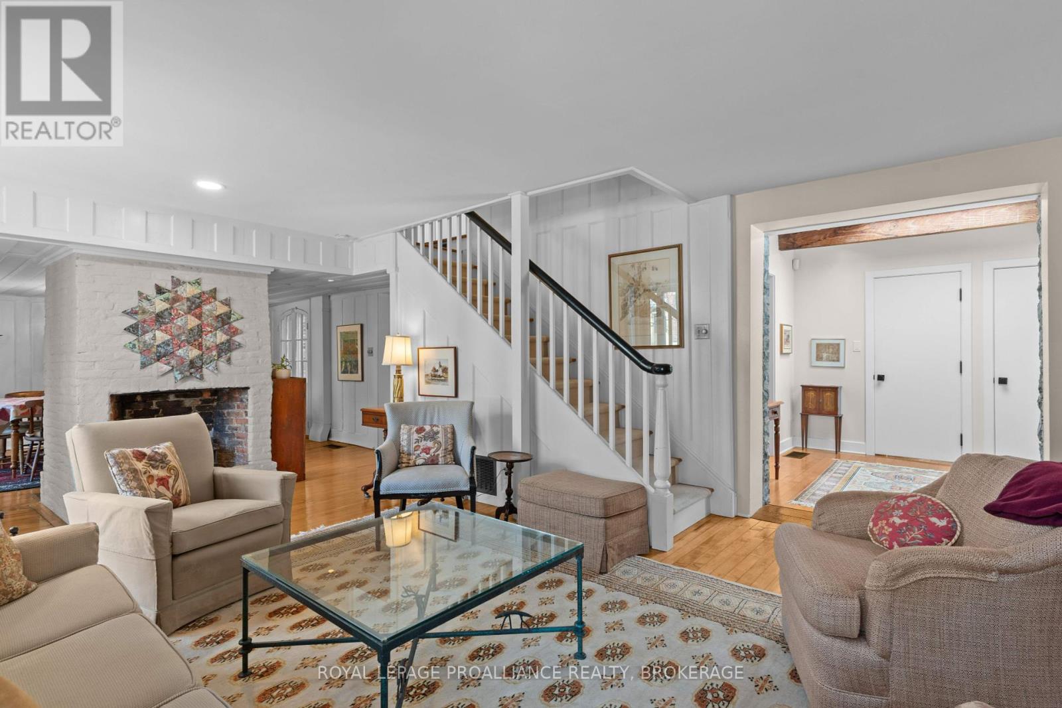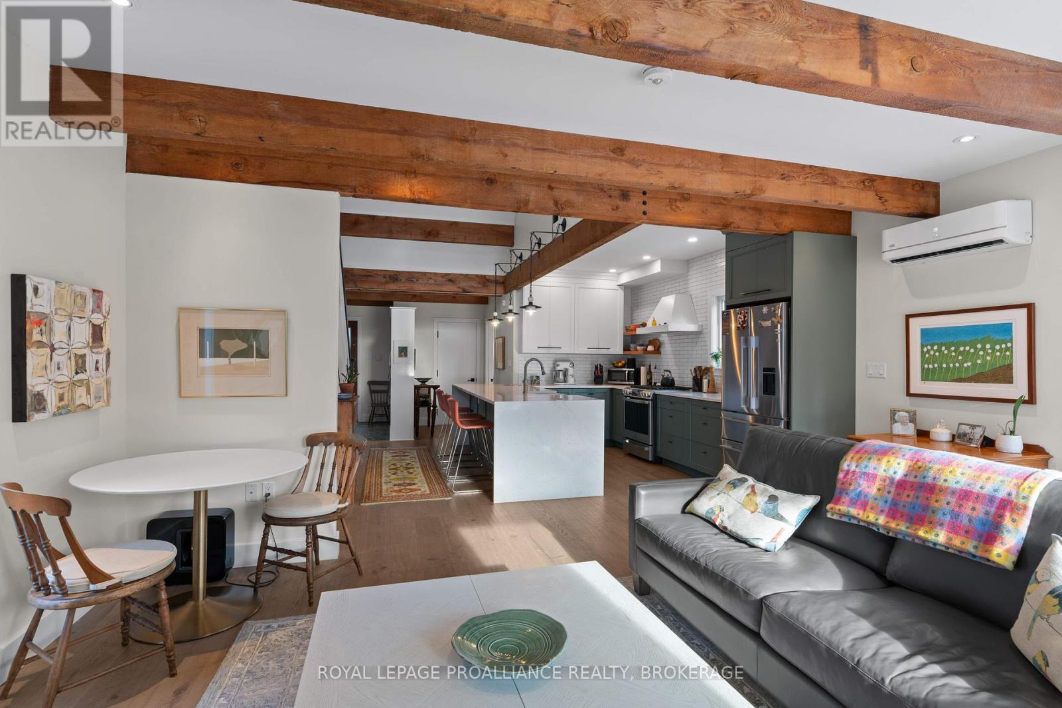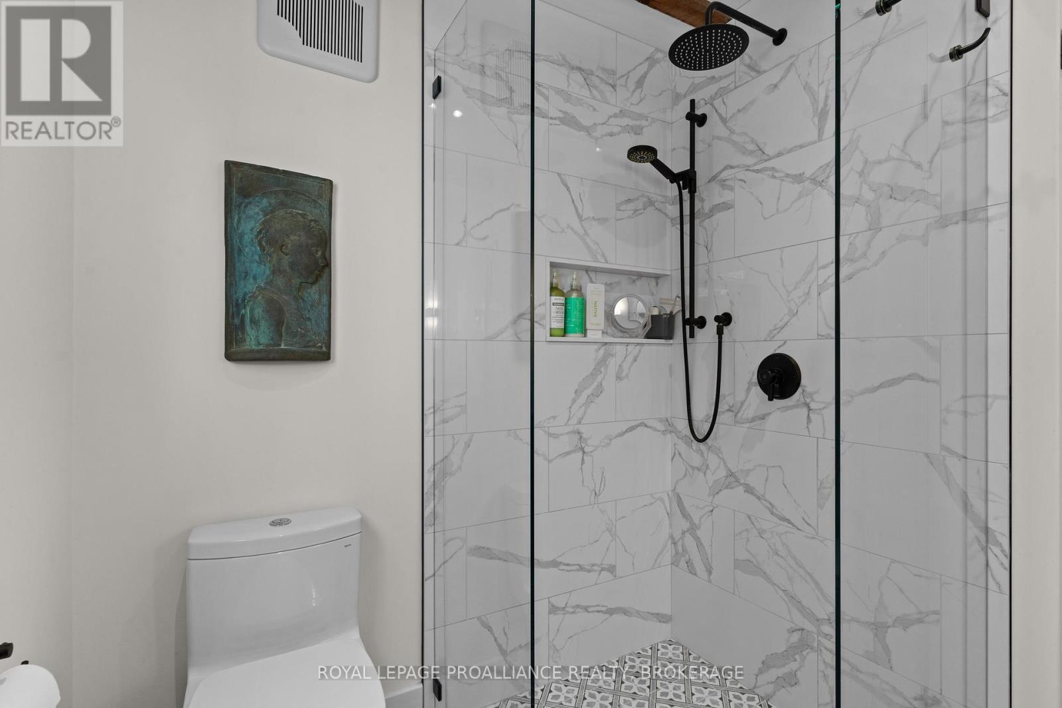74 Lower Union Street Kingston, Ontario K7L 2N1
$1,735,000
This unique home provides a perfect combination of character and functionality, with 2 legal units. The front of the house hosts 3 bedrooms, 2 bathrooms and an updated kitchen with the charm of Sydenham Ward. Beautiful hardwood, exposed stone and fireplaces give it a lovely cottage-style feel. Main floor laundry room leads into the second unit, which has been beautifully updated into a bright, open concept space. A second kitchen, 1.5 bathrooms and an additional bedroom make this space perfect for an in-law suite, Airbnb or rental unit. The deep lot is landscaped in the back and the bonus is a 3 car garage! **EXTRAS** Main Level - 3 Piece Bathroom: 1.88 m x 2.52 m / Main - Foyer: 2.77 m x 2.76 m / Main - Foyer: 1.58 m x 3.75 m / Upper - 3 Piece Bathroom: 3.09 m x 2.27 m / Upper - 3 Piece Ensuite: 1.09 m x 2.61 Upper - 2 Piece: 1.85 m x 1.21 m (id:61445)
Property Details
| MLS® Number | X11938173 |
| Property Type | Single Family |
| Neigbourhood | Sydenham |
| Community Name | Central City East |
| AmenitiesNearBy | Hospital, Marina, Park |
| Features | Flat Site, Lane, Carpet Free, Guest Suite, Sump Pump |
| ParkingSpaceTotal | 5 |
| Structure | Shed |
| ViewType | City View |
Building
| BathroomTotal | 4 |
| BedroomsAboveGround | 4 |
| BedroomsTotal | 4 |
| Amenities | Fireplace(s), Separate Heating Controls |
| Appliances | Oven - Built-in, Water Heater - Tankless, Dishwasher, Dryer, Freezer, Microwave, Range, Refrigerator, Stove, Washer, Window Coverings |
| BasementType | Partial |
| ConstructionStyleAttachment | Detached |
| CoolingType | Central Air Conditioning |
| ExteriorFinish | Wood, Stone |
| FireProtection | Controlled Entry, Alarm System, Monitored Alarm, Smoke Detectors |
| FireplacePresent | Yes |
| FireplaceTotal | 3 |
| FoundationType | Stone |
| HalfBathTotal | 1 |
| HeatingFuel | Natural Gas |
| HeatingType | Forced Air |
| StoriesTotal | 2 |
| SizeInterior | 2499.9795 - 2999.975 Sqft |
| Type | House |
| UtilityWater | Municipal Water |
Parking
| Detached Garage |
Land
| AccessType | Year-round Access |
| Acreage | No |
| FenceType | Fenced Yard |
| LandAmenities | Hospital, Marina, Park |
| LandscapeFeatures | Landscaped |
| Sewer | Sanitary Sewer |
| SizeDepth | 122 Ft |
| SizeFrontage | 52 Ft ,9 In |
| SizeIrregular | 52.8 X 122 Ft |
| SizeTotalText | 52.8 X 122 Ft|under 1/2 Acre |
| ZoningDescription | Hcd3 |
Rooms
| Level | Type | Length | Width | Dimensions |
|---|---|---|---|---|
| Main Level | Living Room | 4.81 m | 6.81 m | 4.81 m x 6.81 m |
| Main Level | Dining Room | 4.66 m | 4.81 m | 4.66 m x 4.81 m |
| Main Level | Kitchen | 4.1 m | 4.35 m | 4.1 m x 4.35 m |
| Main Level | Laundry Room | 2.3 m | 2.77 m | 2.3 m x 2.77 m |
| Main Level | Living Room | 4.43 m | 5.37 m | 4.43 m x 5.37 m |
| Main Level | Kitchen | 4.15 m | 4.39 m | 4.15 m x 4.39 m |
| Upper Level | Bedroom | 3.3 m | 5.12 m | 3.3 m x 5.12 m |
| Upper Level | Primary Bedroom | 4.4 m | 4.46 m | 4.4 m x 4.46 m |
| Upper Level | Bedroom | 4.39 m | 4.17 m | 4.39 m x 4.17 m |
| Upper Level | Bedroom | 3.45 m | 4.63 m | 3.45 m x 4.63 m |
| Upper Level | Loft | 2.98 m | 1.98 m | 2.98 m x 1.98 m |
Utilities
| Cable | Installed |
| Wireless | Available |
| Electricity Connected | Connected |
| Natural Gas Available | Available |
| Sewer | Installed |
Interested?
Contact us for more information
Grace Whiteside
Salesperson
80 Queen St
Kingston, Ontario K7K 6W7
Marjorie Cooke
Salesperson
80 Queen St
Kingston, Ontario K7K 6W7



