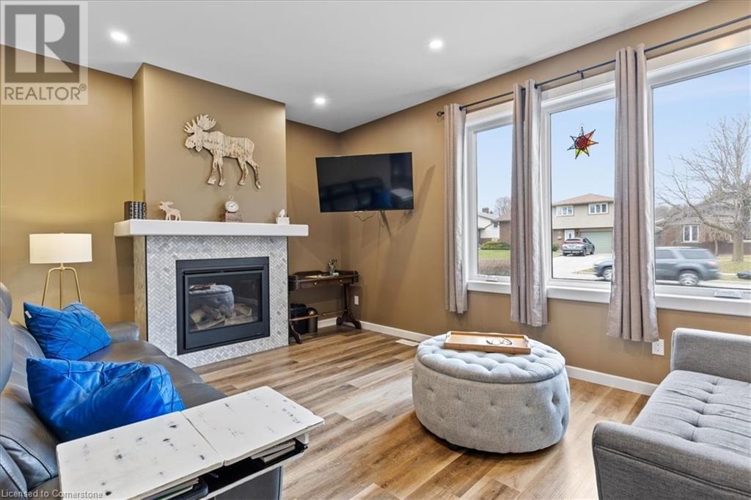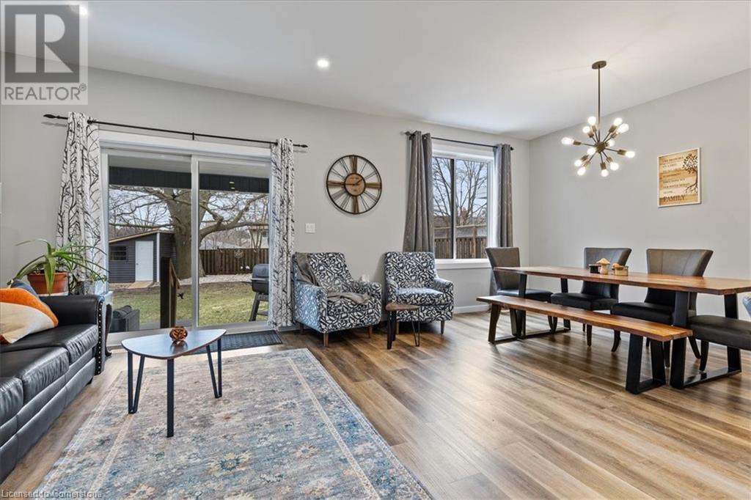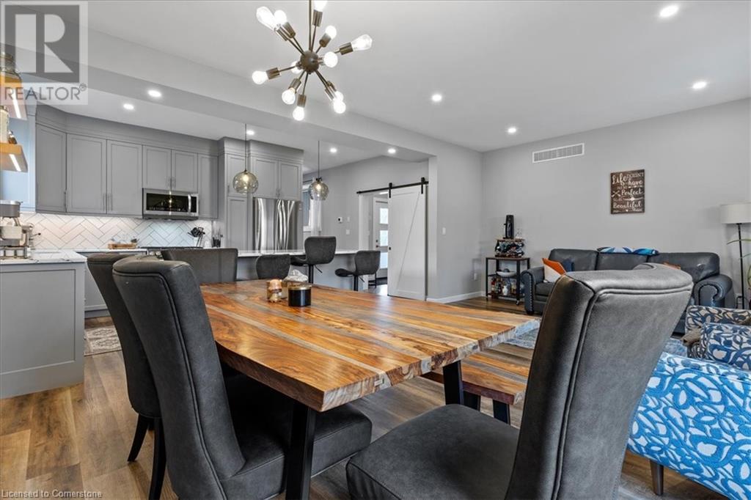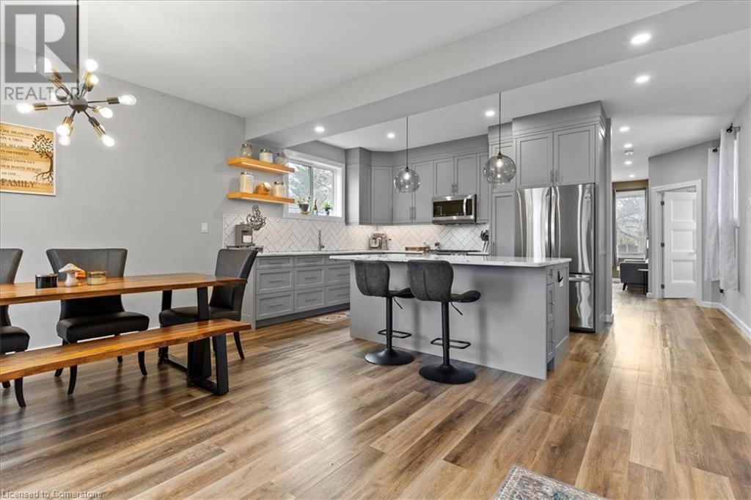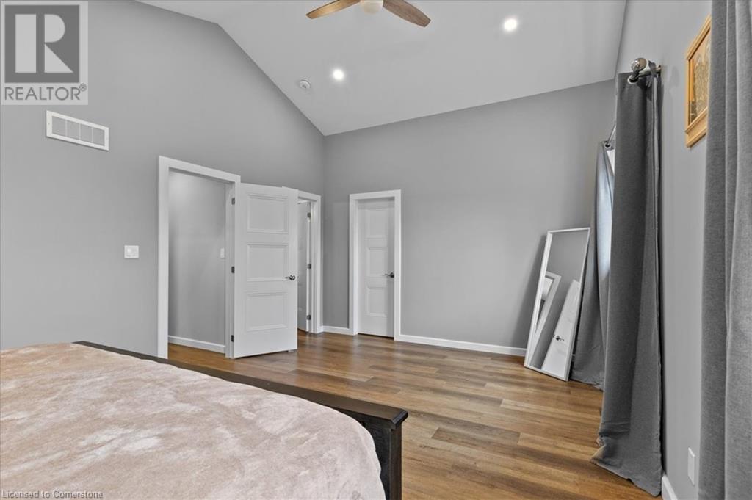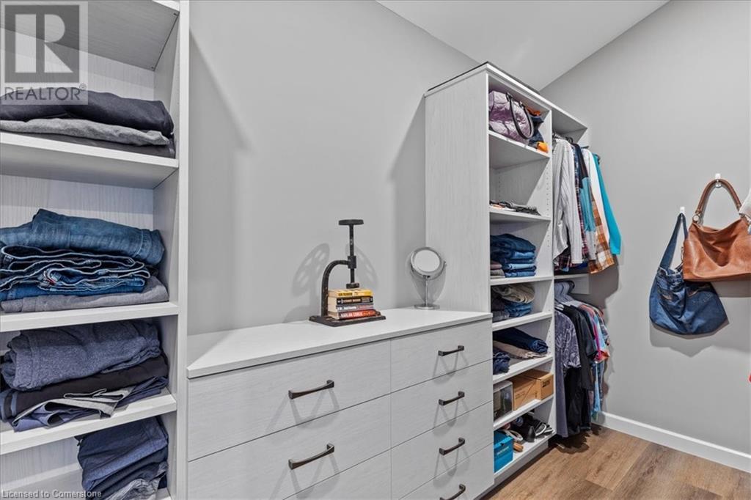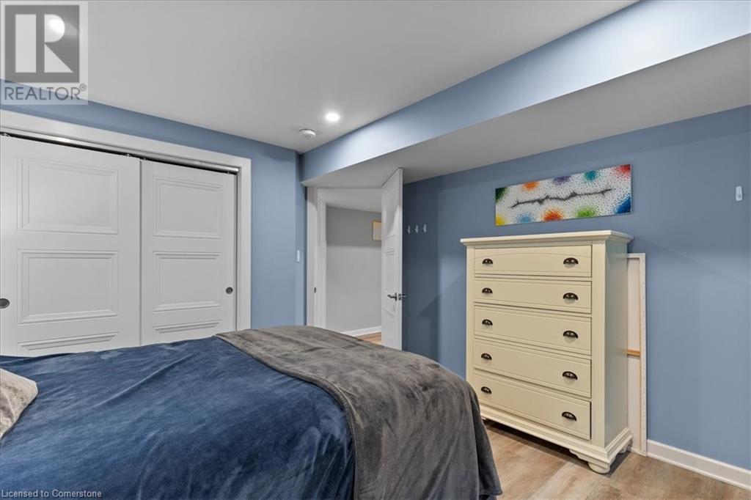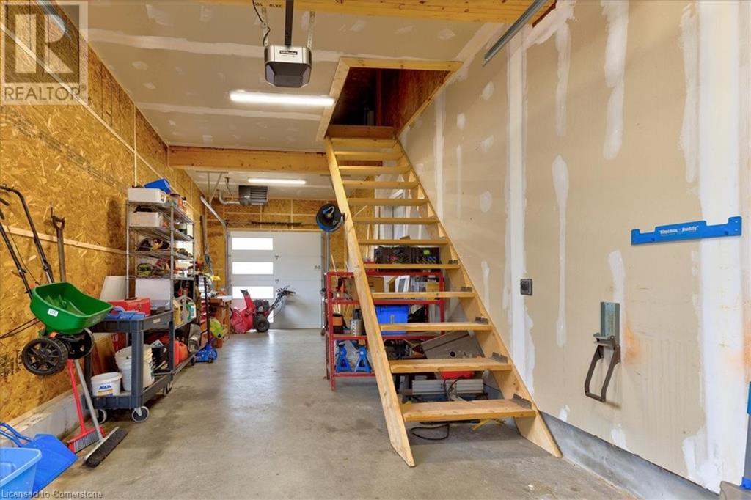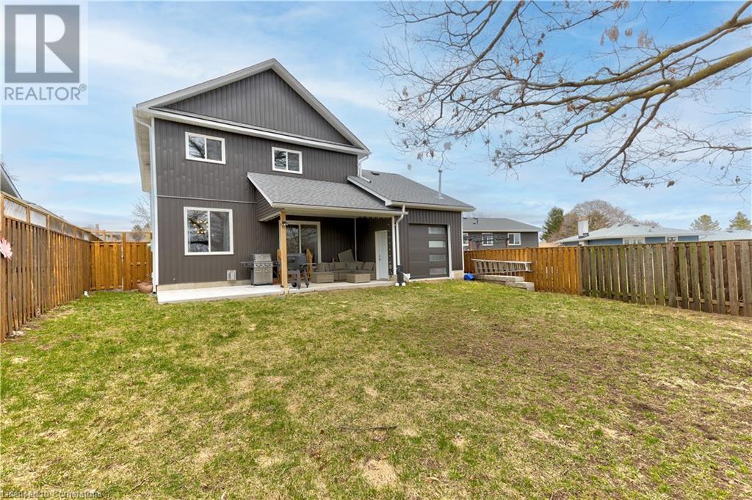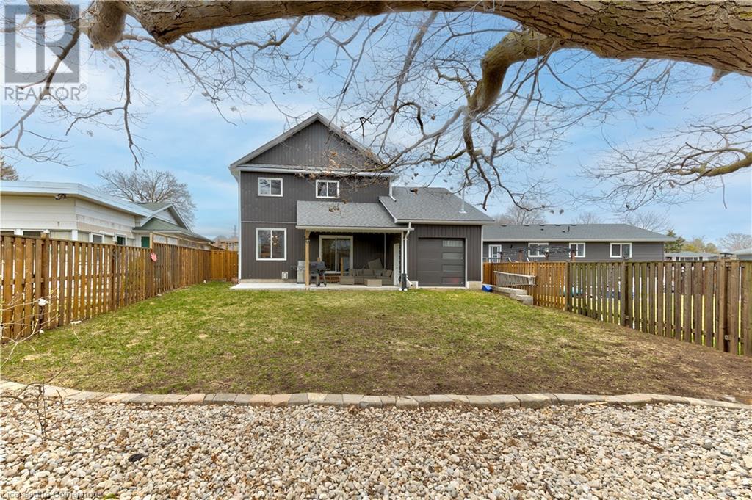74 Rouse Avenue Cambridge, Ontario N1R 4M8
$999,000
You need to come see this place; as good as the pictures are, they don't do the house justice or truly show the expansiveness as it's too difficult to capture with a lens! From the large rooms with high ceilings, to the unlimited options for families and investors....discover this stunning custom built home, offering a perfect blend of luxury, functionality, and convenience. With parking for up to 7 vehicles in the driveway and 2 more in the oversized drive-through tandem garage, featuring a storage mezzanine, this home is as practical as it is beautiful. The massive primary suite boasts a walk-in closet with custom built-ins and an ensuite with a soaker bath and walk-in shower, while additional bedrooms include walk-in closets with shelving. The flexible main floor layout includes an option for an extra bedroom and full bath, ideal for guests or extended family. A fully finished basement with a wet bar and a separate entrance through the garage provides a potential rental opportunity. The custom kitchen impresses with quartz countertops, under-cabinet lighting, built-in waste storage, and brand-new LG appliances. Outdoors, enjoy a fully fenced yard with stone landscaping, a half-covered concrete patio with a gas line for BBQs, and a new concrete front step and walkway. Built with energy efficiency in mind, this home includes a new 200-amp underground service, a 220v garage, receptacle for EV charging or a welder, and high-quality finishes throughout. Conveniently located near Hwy 401, top schools, shopping, and restaurants, this move-in-ready home is designed for both comfort and style. Schedule your private tour today! (id:61445)
Open House
This property has open houses!
1:00 pm
Ends at:3:00 pm
Property Details
| MLS® Number | 40727266 |
| Property Type | Single Family |
| AmenitiesNearBy | Place Of Worship, Playground, Public Transit |
| CommunityFeatures | Quiet Area |
| EquipmentType | None |
| Features | Shared Driveway |
| ParkingSpaceTotal | 9 |
| RentalEquipmentType | None |
Building
| BathroomTotal | 4 |
| BedroomsAboveGround | 3 |
| BedroomsBelowGround | 1 |
| BedroomsTotal | 4 |
| Appliances | Dishwasher, Dryer, Refrigerator, Stove, Water Softener, Washer, Microwave Built-in, Gas Stove(s), Window Coverings, Garage Door Opener |
| ArchitecturalStyle | 2 Level |
| BasementDevelopment | Finished |
| BasementType | Full (finished) |
| ConstructedDate | 2022 |
| ConstructionStyleAttachment | Detached |
| CoolingType | Central Air Conditioning |
| ExteriorFinish | Concrete, Vinyl Siding |
| FireplacePresent | Yes |
| FireplaceTotal | 2 |
| Fixture | Ceiling Fans |
| FoundationType | Poured Concrete |
| HeatingType | Forced Air |
| StoriesTotal | 2 |
| SizeInterior | 3185 Sqft |
| Type | House |
| UtilityWater | Municipal Water |
Parking
| Attached Garage |
Land
| Acreage | No |
| LandAmenities | Place Of Worship, Playground, Public Transit |
| Sewer | Municipal Sewage System |
| SizeFrontage | 62 Ft |
| SizeTotalText | Under 1/2 Acre |
| ZoningDescription | R5 |
Rooms
| Level | Type | Length | Width | Dimensions |
|---|---|---|---|---|
| Second Level | Primary Bedroom | 19'1'' x 12'9'' | ||
| Second Level | Laundry Room | 10'2'' x 5'4'' | ||
| Second Level | Bedroom | 10'8'' x 13'1'' | ||
| Second Level | Bedroom | 10'2'' x 13'6'' | ||
| Second Level | 5pc Bathroom | 11'0'' x 11'3'' | ||
| Second Level | 4pc Bathroom | 10'2'' x 4'11'' | ||
| Basement | Utility Room | 6'4'' x 13'3'' | ||
| Basement | Recreation Room | 14'1'' x 23'0'' | ||
| Basement | Bedroom | 12'11'' x 11'3'' | ||
| Basement | 4pc Bathroom | 6'0'' x 11'2'' | ||
| Main Level | Living Room | 15'11'' x 12'0'' | ||
| Main Level | Kitchen | 17'6'' x 9'11'' | ||
| Main Level | Foyer | 7'7'' x 7'8'' | ||
| Main Level | Family Room | 14'3'' x 13'10'' | ||
| Main Level | Dining Room | 7'3'' x 13'10'' | ||
| Main Level | 4pc Bathroom | 6'4'' x 12'0'' |
https://www.realtor.ca/real-estate/28303601/74-rouse-avenue-cambridge
Interested?
Contact us for more information
Rickey Bartlett
Salesperson
42 Zaduk Court
Conestogo, Ontario N0B 1N0
Amy Harrison
Salesperson
42 Zaduk Court
Conestogo, Ontario N0B 1N0
Alex Harrison
Salesperson
42 Zaduk Court
Conestogo, Ontario N0B 1N0





