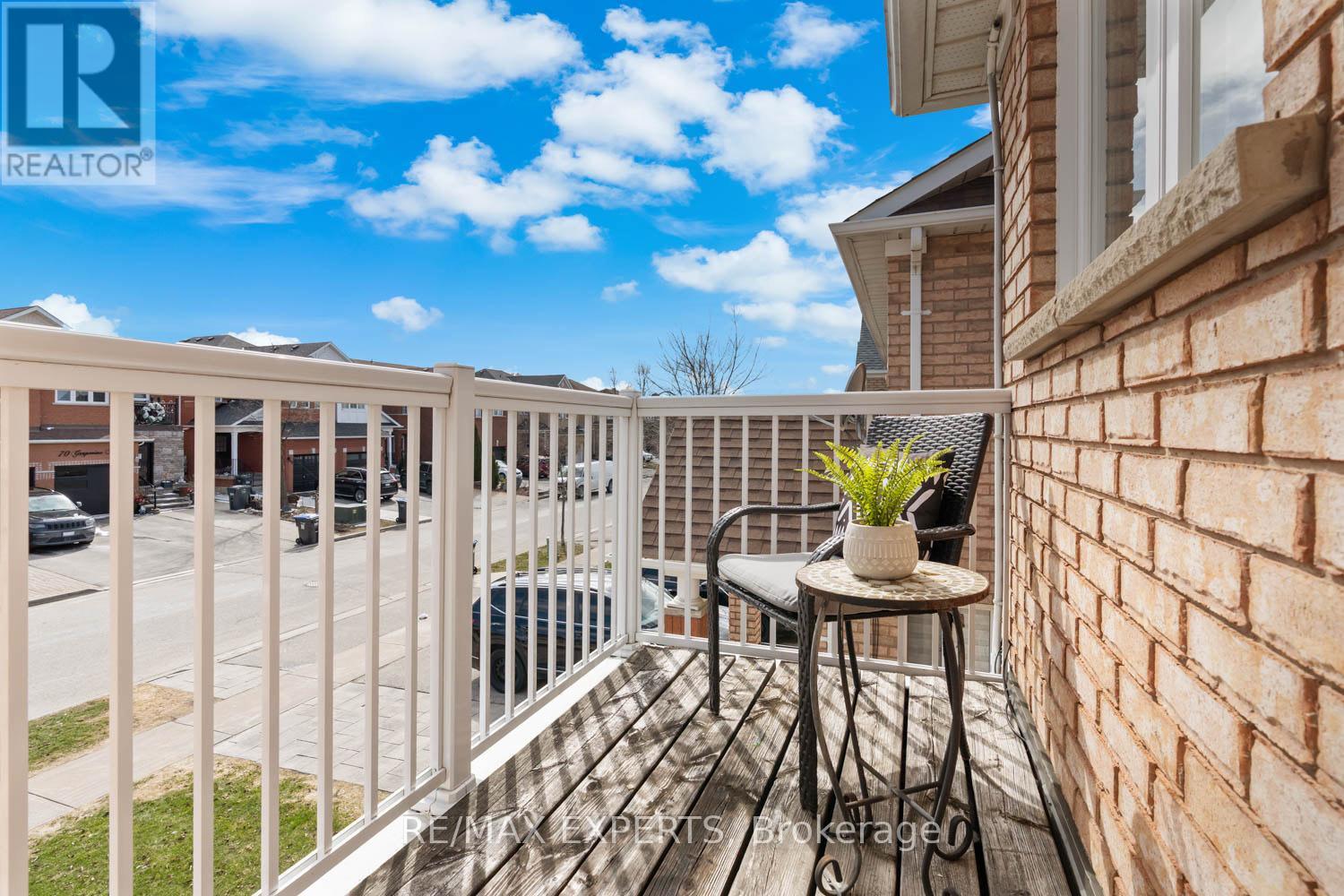75 Grapevine Road Caledon, Ontario L7E 2R3
$944,900
Welcome To 75 Grapevine Road! This 3+1 Bed, 4 Bath Home In Bolton Offers 1680 SF Plus A Fully Finished Basement W Vinyl Flrs, Addl Bedroom, Full Bathroom & Open Concept Rec Area. The Main Floor Boasts A Bright, Open Concept Layout With Engineered Hardwood Flooring & Potlights Throughout. The Family Sized Kitchen Is An Entertainer's Delight And Features Stainless Steel Appliances, Overlooking The Living And Dining Room Areas. The Primary Bedroom Offers A 4-piece Ensuite, A Walk-in Closet & An Exclusive Balcony Perfect For Enjoying A Warm Cup Of Tea & Book Before Bed! The Two Additional Bedrooms Feature A Jack & Jill 4-pieceEnsuite. Conveniently Located Near Schools, Restaurants, Shops, Trails, & More! (id:61445)
Property Details
| MLS® Number | W12073861 |
| Property Type | Single Family |
| Community Name | Bolton West |
| AmenitiesNearBy | Park, Place Of Worship, Schools |
| CommunityFeatures | Community Centre |
| Features | Ravine |
| ParkingSpaceTotal | 3 |
Building
| BathroomTotal | 4 |
| BedroomsAboveGround | 3 |
| BedroomsBelowGround | 1 |
| BedroomsTotal | 4 |
| Age | 16 To 30 Years |
| Appliances | Dishwasher, Dryer, Range, Stove, Washer, Window Coverings, Refrigerator |
| BasementDevelopment | Finished |
| BasementType | N/a (finished) |
| ConstructionStyleAttachment | Semi-detached |
| CoolingType | Central Air Conditioning |
| ExteriorFinish | Brick |
| FlooringType | Hardwood, Vinyl |
| FoundationType | Concrete |
| HalfBathTotal | 1 |
| HeatingFuel | Natural Gas |
| HeatingType | Forced Air |
| StoriesTotal | 2 |
| SizeInterior | 1500 - 2000 Sqft |
| Type | House |
| UtilityWater | Municipal Water |
Parking
| Attached Garage | |
| Garage |
Land
| Acreage | No |
| LandAmenities | Park, Place Of Worship, Schools |
| Sewer | Sanitary Sewer |
| SizeDepth | 98 Ft ,10 In |
| SizeFrontage | 23 Ft |
| SizeIrregular | 23 X 98.9 Ft |
| SizeTotalText | 23 X 98.9 Ft |
Rooms
| Level | Type | Length | Width | Dimensions |
|---|---|---|---|---|
| Second Level | Primary Bedroom | 7.11 m | 3.2 m | 7.11 m x 3.2 m |
| Second Level | Bedroom 2 | 3.75 m | 3.32 m | 3.75 m x 3.32 m |
| Basement | Recreational, Games Room | Measurements not available | ||
| Basement | Bedroom 4 | Measurements not available | ||
| Main Level | Kitchen | 4.7 m | 3.7 m | 4.7 m x 3.7 m |
| Main Level | Living Room | 5 m | 4.9 m | 5 m x 4.9 m |
| Main Level | Dining Room | 3 m | 2.2 m | 3 m x 2.2 m |
https://www.realtor.ca/real-estate/28147715/75-grapevine-road-caledon-bolton-west-bolton-west
Interested?
Contact us for more information
Ally Kwan-Navarro
Salesperson
277 Cityview Blvd Unit: 16
Vaughan, Ontario L4H 5A4



























