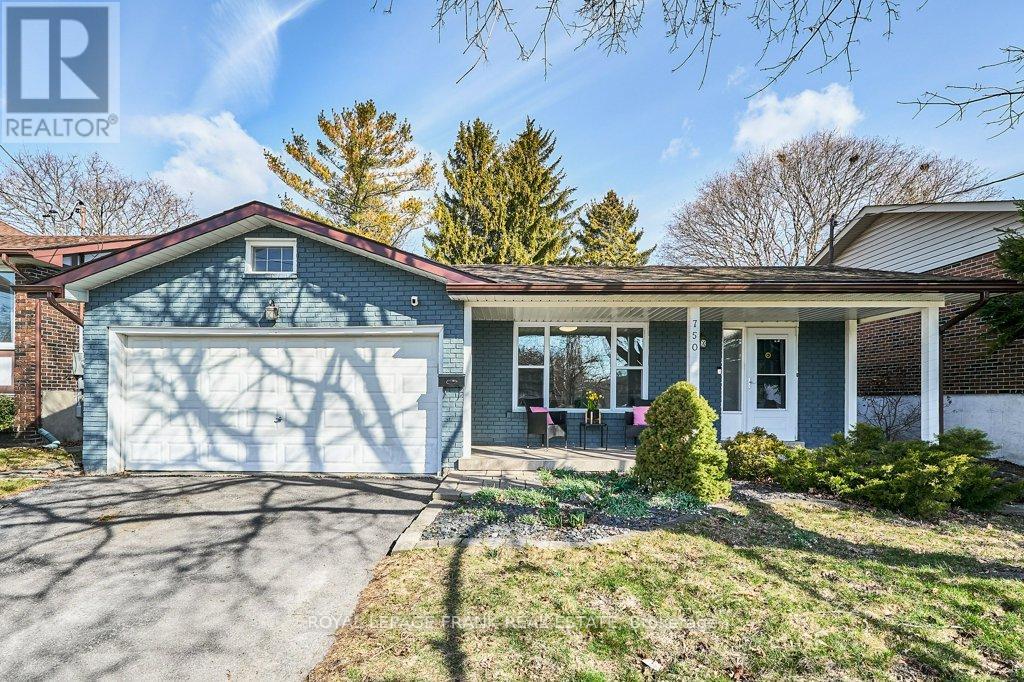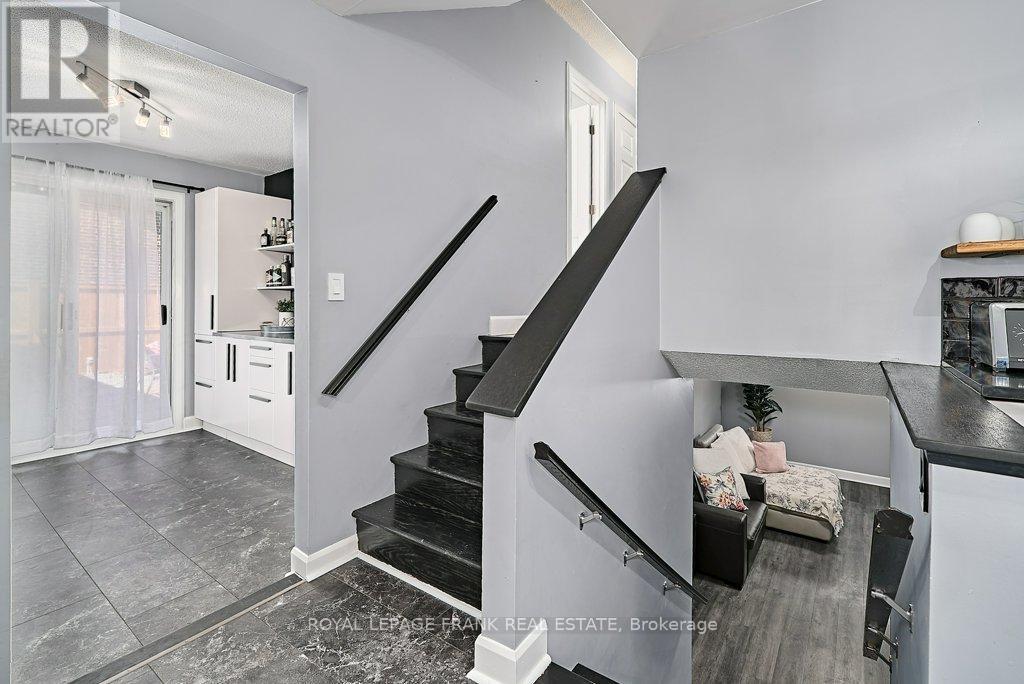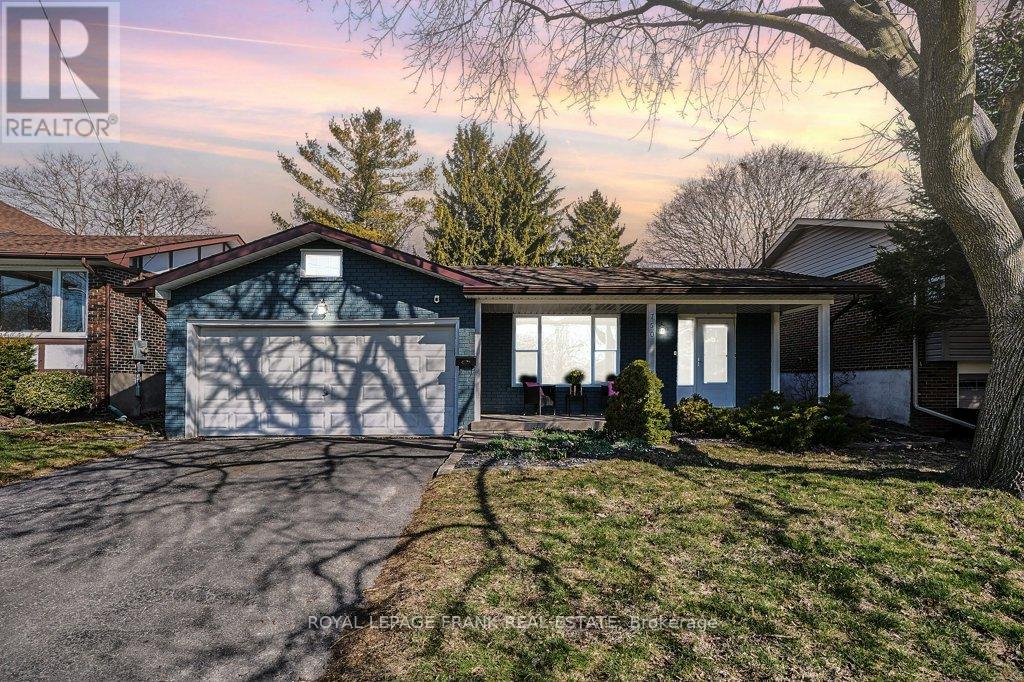750 Northwood Drive Cobourg, Ontario K9A 4W2
$709,000
Welcome To 750 Northwood Drive! This Stunning 4 Level Backsplit Is Located On A Quiet Street In A Highly Desirable Family-Friendly Cobourg Neighbourhood, & Is Much Bigger Than It Looks! Filled With Numerous Improvements, Such As Vinyl Flooring Throughout The Main And Lower Levels, Light Fixtures And Stylish Bathroom Finishes, 750 Offers The Perfect Blend Of Comfort and Convenience For Everyone At All Stages of Life. The Recently Renovated Kitchen Has Been Upgraded To The Max, With Sleek Modern Cabinetry, Quartz Countertops, and High-End Stainless Steel Appliances. Enjoy Making Your Morning Beverage In the Newly Installed Coffee Nook, or Entertaining Friends In the Open Dining/Living Room Complete With Drybar. A Passthrough From The Kitchen Allows You To Chat As Meals Are Prepared, Making This Home A Welcoming And Inviting Place For Guests And Family Members. On The Upper Level You Will Find 3 Sizeable Bedrooms & A Beautifully Renovated And Chic 4 Pc Bathroom. Downstairs Features A Cozy And Spacious Rec Room W Brick Fireplace, An Additional Bedroom/Office Space & A Convenient 3 Piece Bath Boasting A New Vanity, Flooring, and Hardware. Dont Forget The Final Level In The Basement, Which Can Accommodate All Your Storage Needs & Has The Potential To Become An Additional Living Space. A Side Door Leads Out To The Extensive and Maintenance Free Backyard Complete With Fully Enclosed Privacy Fence & Large Deck, As Well As Access To The Attached 2-Car Garage (Currently Used As A Workshop). Take Advantage Of The Many Internal Upgrades Such As The Electrical Panel (23), Interior & Exterior Painting (24-25), Various Plumbing & Electrical Improvements, (22-24), And Much More! Ideally Located Close To Great Schools, the Famous Cobourg Beach & Downtown, This Home Also Equally Provides Quick Access to The 401, The Northumberland Hospital, Shopping And Many Other Amenities. This Is One Property You Will Not Want To Miss-Do Not Wait To Call 750 Northwood Drive Your New Home! (id:61445)
Property Details
| MLS® Number | X12073795 |
| Property Type | Single Family |
| Community Name | Cobourg |
| AmenitiesNearBy | Hospital, Park, Public Transit, Schools |
| EquipmentType | Water Heater |
| Features | Carpet Free |
| ParkingSpaceTotal | 6 |
| RentalEquipmentType | Water Heater |
| Structure | Deck |
Building
| BathroomTotal | 2 |
| BedroomsAboveGround | 3 |
| BedroomsBelowGround | 1 |
| BedroomsTotal | 4 |
| Age | 31 To 50 Years |
| Amenities | Fireplace(s) |
| Appliances | Water Heater, Dishwasher, Dryer, Garage Door Opener, Range, Stove, Washer, Window Coverings, Refrigerator |
| BasementDevelopment | Unfinished |
| BasementType | N/a (unfinished) |
| ConstructionStyleAttachment | Detached |
| ConstructionStyleSplitLevel | Backsplit |
| CoolingType | Central Air Conditioning |
| ExteriorFinish | Brick, Aluminum Siding |
| FireProtection | Smoke Detectors |
| FireplacePresent | Yes |
| FireplaceTotal | 1 |
| FlooringType | Vinyl, Laminate |
| FoundationType | Poured Concrete |
| HeatingFuel | Natural Gas |
| HeatingType | Forced Air |
| SizeInterior | 1100 - 1500 Sqft |
| Type | House |
| UtilityWater | Municipal Water |
Parking
| Attached Garage | |
| Garage |
Land
| Acreage | No |
| FenceType | Fenced Yard |
| LandAmenities | Hospital, Park, Public Transit, Schools |
| Sewer | Sanitary Sewer |
| SizeDepth | 112 Ft ,9 In |
| SizeFrontage | 50 Ft ,6 In |
| SizeIrregular | 50.5 X 112.8 Ft |
| SizeTotalText | 50.5 X 112.8 Ft |
Rooms
| Level | Type | Length | Width | Dimensions |
|---|---|---|---|---|
| Lower Level | Recreational, Games Room | 3.56 m | 6.06 m | 3.56 m x 6.06 m |
| Lower Level | Bedroom 4 | 2.93 m | 3.65 m | 2.93 m x 3.65 m |
| Main Level | Kitchen | 3.54 m | 5.68 m | 3.54 m x 5.68 m |
| Main Level | Living Room | 4 m | 4.34 m | 4 m x 4.34 m |
| Main Level | Dining Room | 2.98 m | 2.89 m | 2.98 m x 2.89 m |
| Upper Level | Primary Bedroom | 3.11 m | 3.89 m | 3.11 m x 3.89 m |
| Upper Level | Bedroom 2 | 3.71 m | 2.75 m | 3.71 m x 2.75 m |
| Upper Level | Bedroom 3 | 2.64 m | 2.62 m | 2.64 m x 2.62 m |
https://www.realtor.ca/real-estate/28147448/750-northwood-drive-cobourg-cobourg
Interested?
Contact us for more information
Bronwen Green
Salesperson
200 Dundas Street East
Whitby, Ontario L1N 2H8









































