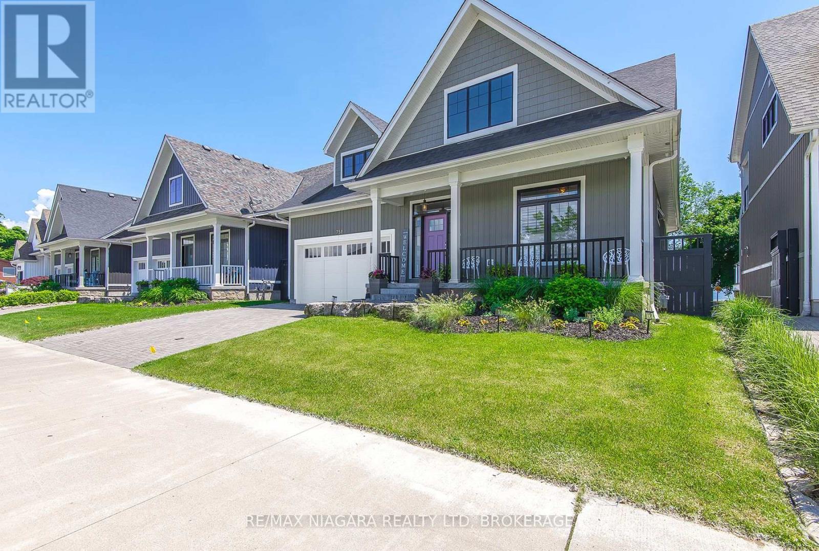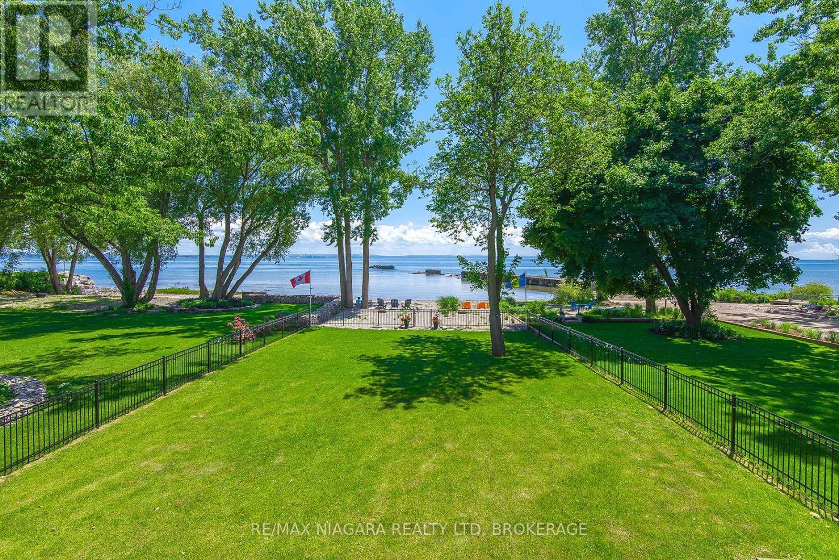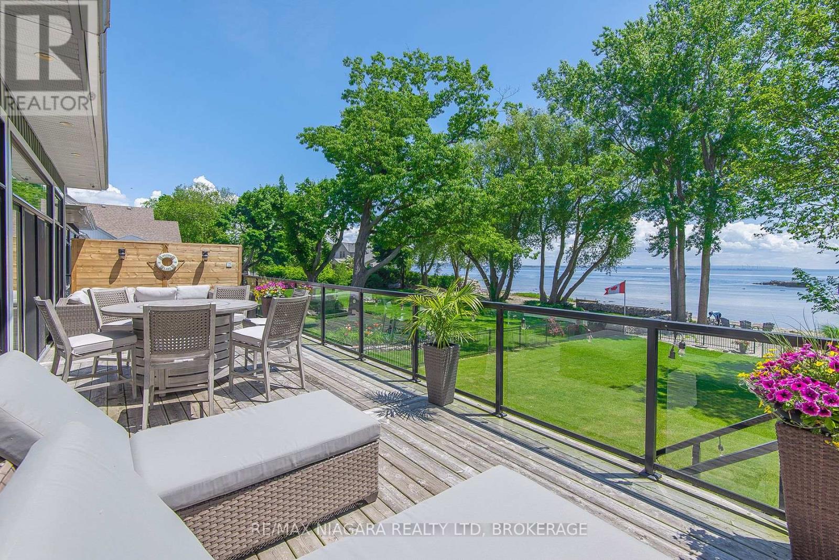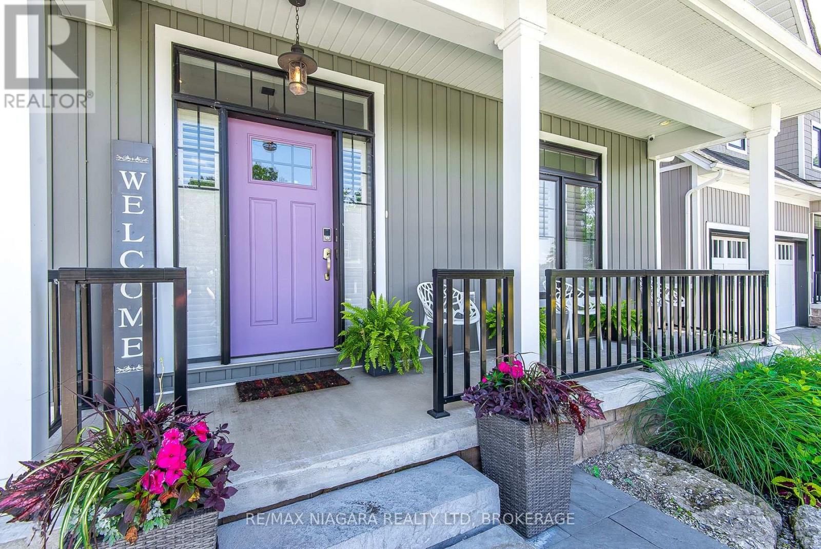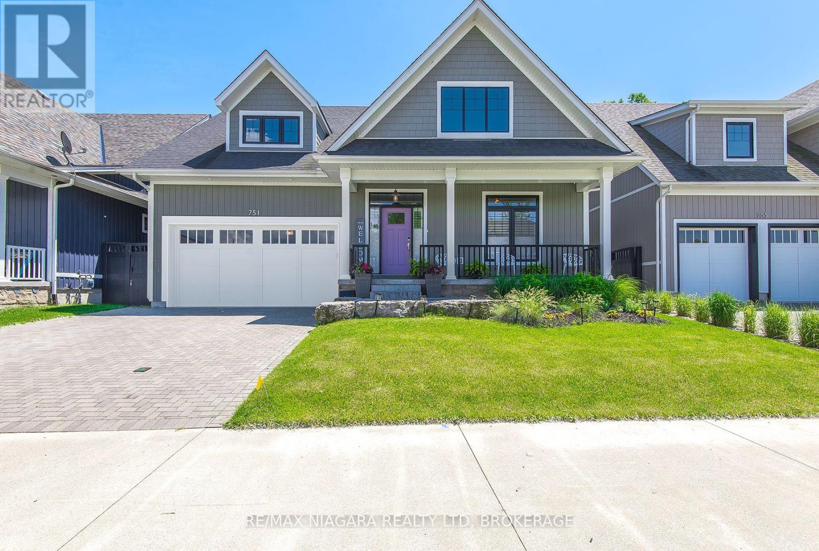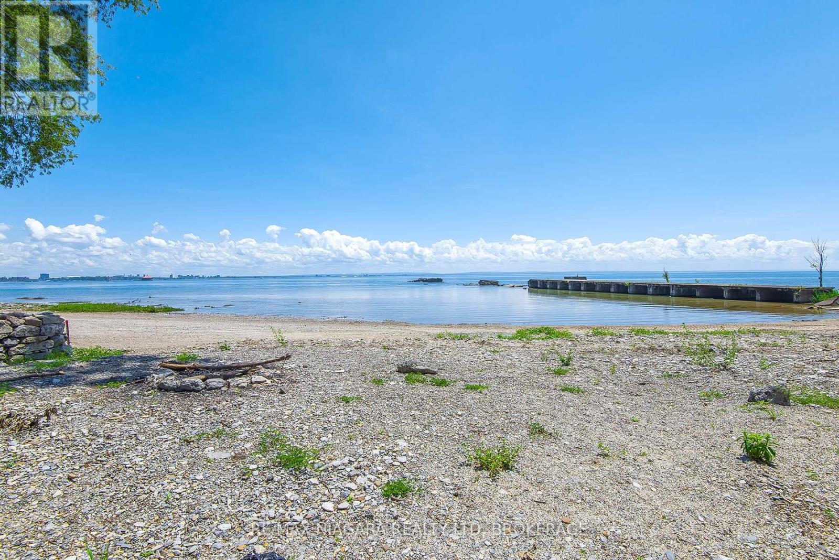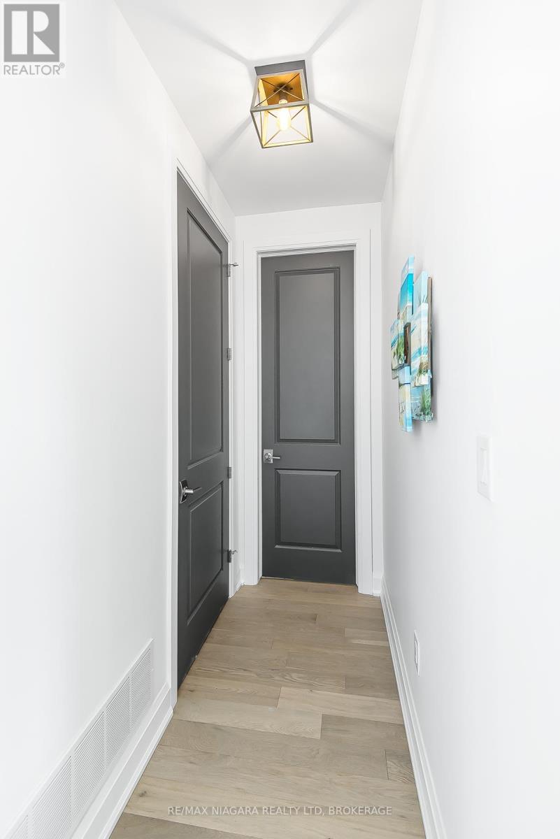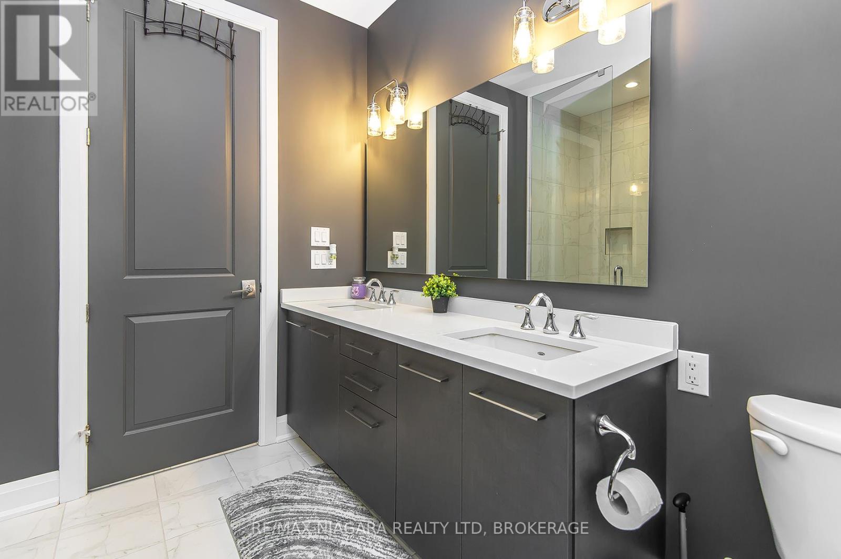751 Lakeshore Road Fort Erie, Ontario L2A 6W1
$1,699,000
ABSOLOUTE SHOW STOPPER OVER LOOKING LAKE ERIE, THE NIAGARA RIVER AND BUFFALOS SKYLINE! Pristine newer build sitting on 50x200 foot lot backing right onto Niagara river/Lake Erie. Fully city serviced! 2+2 bedroom 3 Full bathrooms. Picturesque panoramic views of your own beach and Buffalo skyline. home features quartz counters , 8 foot doors throughout main level interior, freshly painted. This is a lifestyle home with full inlaw capabilities including new kitchen in lower and walk out to your oasis back yard. absoloutley nothing to do here except enjoy! Just steps to waverly beach. new privacy fence installed, natural gas line to BBQ, new wrought iron fencing installed 100% ready to go. (id:61445)
Property Details
| MLS® Number | X12070484 |
| Property Type | Single Family |
| Community Name | 333 - Lakeshore |
| Easement | Unknown, None |
| ParkingSpaceTotal | 2 |
| ViewType | Lake View, Direct Water View, Unobstructed Water View |
| WaterFrontType | Waterfront |
Building
| BathroomTotal | 3 |
| BedroomsAboveGround | 2 |
| BedroomsBelowGround | 2 |
| BedroomsTotal | 4 |
| Age | 6 To 15 Years |
| Appliances | Water Meter, Water Heater |
| ArchitecturalStyle | Bungalow |
| BasementDevelopment | Finished |
| BasementType | Full (finished) |
| ConstructionStyleAttachment | Detached |
| CoolingType | Central Air Conditioning |
| ExteriorFinish | Vinyl Siding |
| FireplacePresent | Yes |
| FireplaceTotal | 2 |
| FoundationType | Poured Concrete |
| HeatingFuel | Natural Gas |
| HeatingType | Forced Air |
| StoriesTotal | 1 |
| SizeInterior | 1100 - 1500 Sqft |
| Type | House |
| UtilityWater | Municipal Water |
Parking
| Attached Garage | |
| Garage |
Land
| AccessType | Year-round Access |
| Acreage | No |
| Sewer | Sanitary Sewer |
| SizeDepth | 200 Ft |
| SizeFrontage | 50 Ft |
| SizeIrregular | 50 X 200 Ft |
| SizeTotalText | 50 X 200 Ft|under 1/2 Acre |
| ZoningDescription | R2 |
Rooms
| Level | Type | Length | Width | Dimensions |
|---|---|---|---|---|
| Basement | Bedroom | 3.89 m | 3.05 m | 3.89 m x 3.05 m |
| Basement | Bathroom | 3 m | 3 m | 3 m x 3 m |
| Basement | Other | 8.1 m | 6.22 m | 8.1 m x 6.22 m |
| Basement | Bedroom | 3.89 m | 3.05 m | 3.89 m x 3.05 m |
| Lower Level | Bathroom | 3 m | 4 m | 3 m x 4 m |
| Main Level | Kitchen | 4.11 m | 2.9 m | 4.11 m x 2.9 m |
| Main Level | Dining Room | 4.11 m | 3.51 m | 4.11 m x 3.51 m |
| Main Level | Great Room | 3.91 m | 6.4 m | 3.91 m x 6.4 m |
| Main Level | Primary Bedroom | 4.29 m | 3.66 m | 4.29 m x 3.66 m |
| Main Level | Bathroom | 3 m | 2.5 m | 3 m x 2.5 m |
| Main Level | Bathroom | 2.5 m | 2.5 m | 2.5 m x 2.5 m |
| Main Level | Bedroom | 4.09 m | 3.05 m | 4.09 m x 3.05 m |
Utilities
| Cable | Installed |
| Sewer | Installed |
https://www.realtor.ca/real-estate/28139381/751-lakeshore-road-fort-erie-333-lakeshore-333-lakeshore
Interested?
Contact us for more information
Ryan Stegner
Salesperson
150 Prince Charles Drive S
Welland, Ontario L3C 7B3

