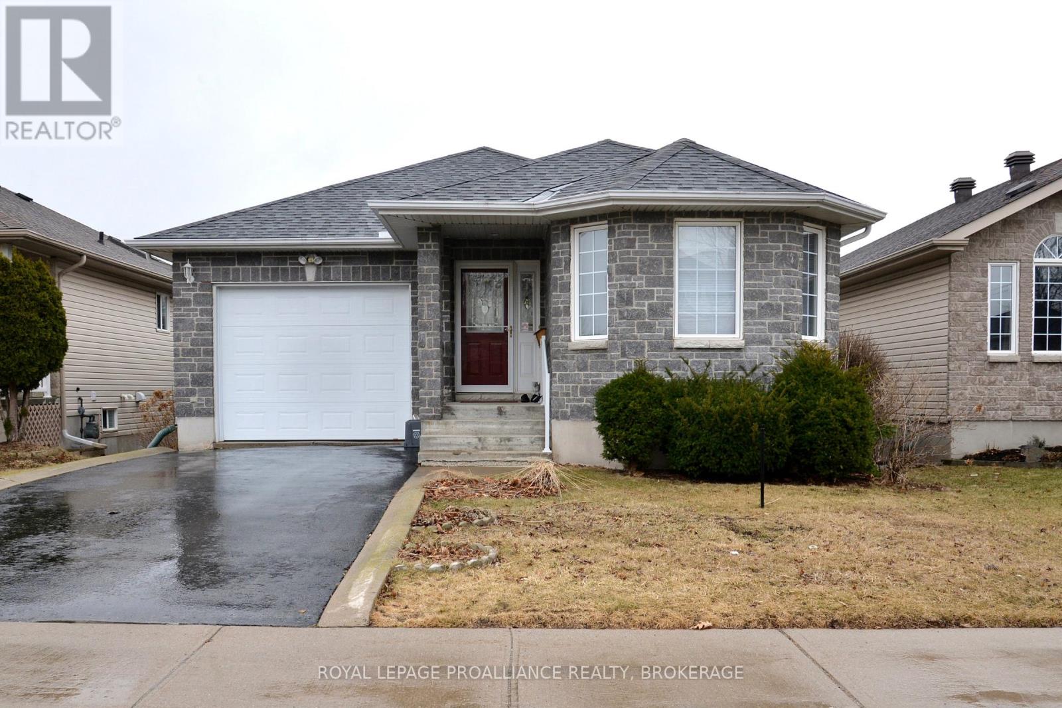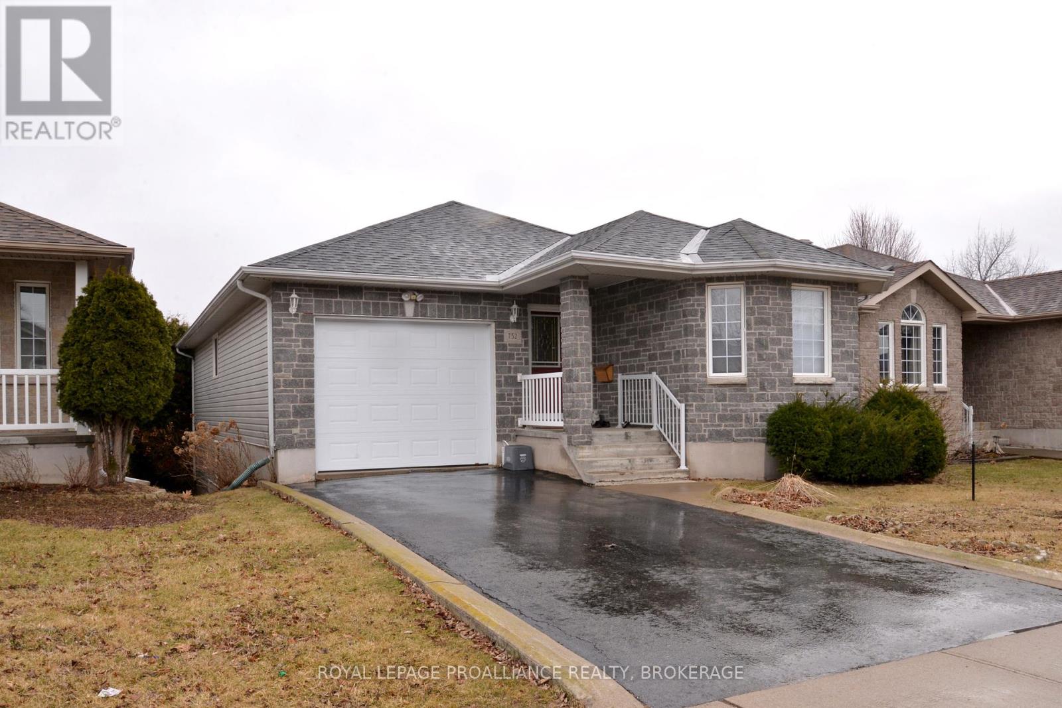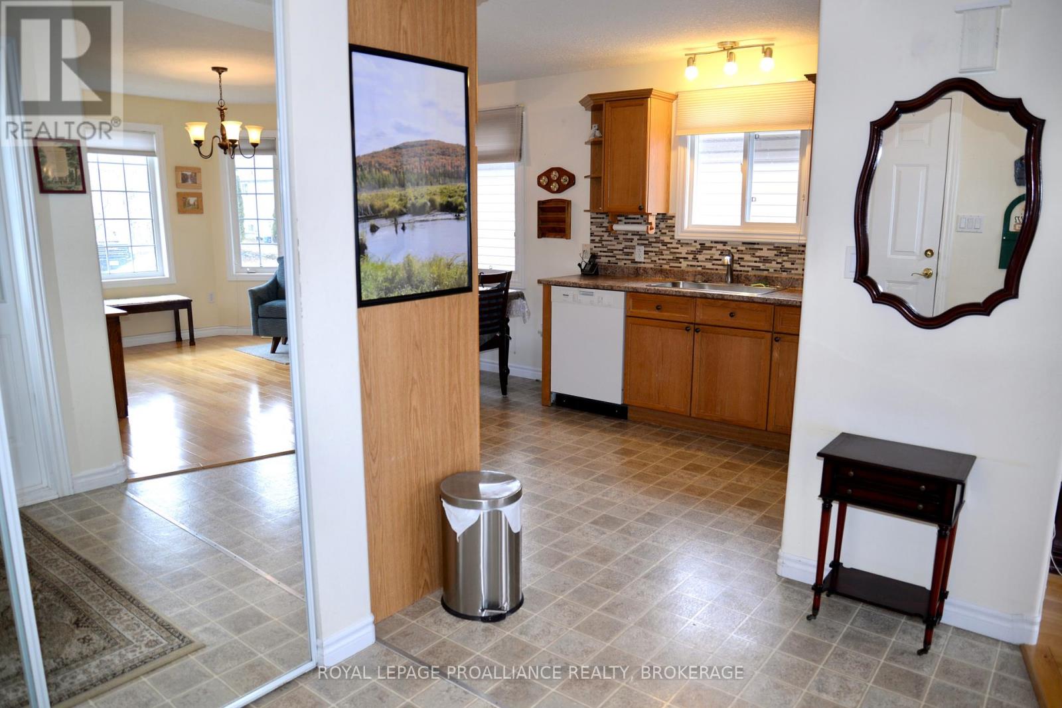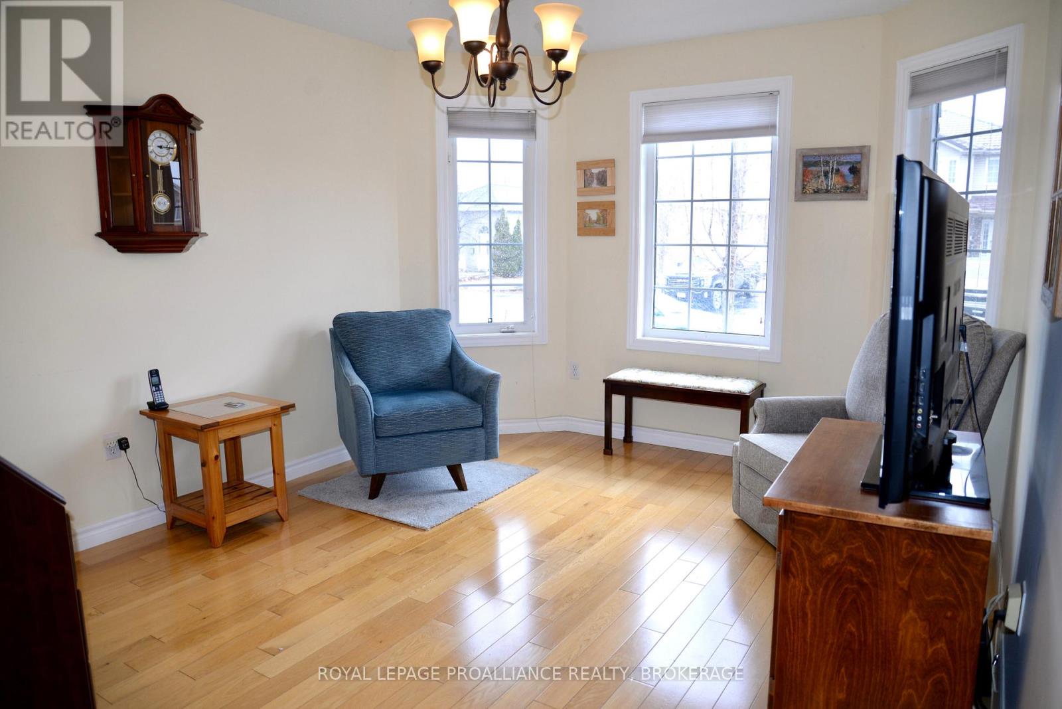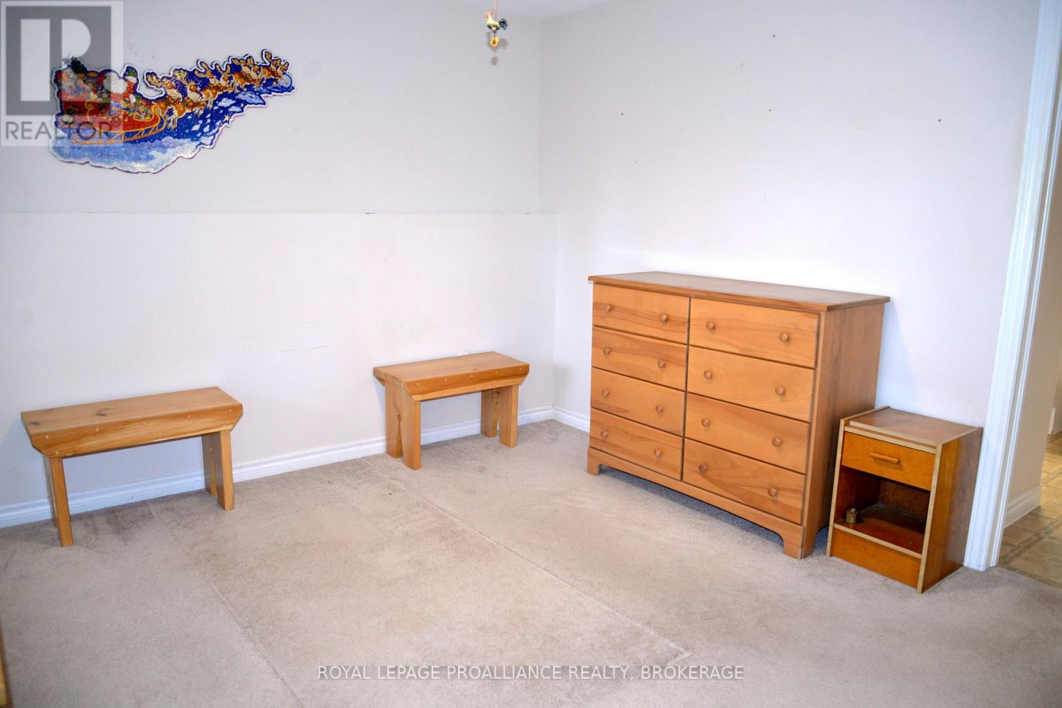752 Tanner Drive Kingston, Ontario K7M 9G7
$639,900
Enter this charming 3-bedroom home and immediately feel the warmth of its bright and spacious living room, conveniently located just off the foyer. If you prefer, you can head straight to the cozy eat-in kitchen, which seamlessly transitions into the family room. The family room is filled with natural light, thanks to its southern exposure, and opens onto a private deck that showcases beautiful views perfect for unwinding or hosting gatherings with friends and family. Retreat to the serene primary bedroom, where the morning sun streams in, creating a peaceful atmosphere.This delightful space features an ensuite bathroom and a generous walk-in closet, providing both comfort and convenience. The second bedroom is equally spacious, making it ideal for guests or family members.The expansive recreation room offers a versatile space for activities, complete with a cozy gas fireplace that adds a touch of warmth and charm. This inviting room opens onto a shaded patio and a large backyard, creating an ideal outdoor retreat for relaxation or entertaining. Completing this wonderful home is an oversized single-car garage, thoughtfully designed to provide extra space for your vehicle and additional storage needs.With its perfect combination of comfort, functionality, and inviting spaces, this home is truly a delightful place to settle in and make your own. Experience the warmth and charm that await you in this lovely retreat - welcome home! ** This is a linked property.** (id:61445)
Property Details
| MLS® Number | X12056547 |
| Property Type | Single Family |
| Community Name | 35 - East Gardiners Rd |
| AmenitiesNearBy | Park, Public Transit |
| Features | Sloping |
| ParkingSpaceTotal | 2 |
| Structure | Deck, Patio(s) |
Building
| BathroomTotal | 3 |
| BedroomsAboveGround | 2 |
| BedroomsBelowGround | 1 |
| BedroomsTotal | 3 |
| Age | 16 To 30 Years |
| Amenities | Fireplace(s), Separate Electricity Meters |
| Appliances | Water Heater |
| ArchitecturalStyle | Bungalow |
| BasementDevelopment | Finished |
| BasementFeatures | Walk Out |
| BasementType | Full (finished) |
| ConstructionStyleAttachment | Detached |
| CoolingType | Central Air Conditioning, Air Exchanger |
| ExteriorFinish | Brick Facing, Vinyl Siding |
| FireplacePresent | Yes |
| FoundationType | Poured Concrete |
| HeatingFuel | Natural Gas |
| HeatingType | Forced Air |
| StoriesTotal | 1 |
| SizeInterior | 1099.9909 - 1499.9875 Sqft |
| Type | House |
| UtilityWater | Municipal Water |
Parking
| Attached Garage | |
| Garage |
Land
| Acreage | No |
| LandAmenities | Park, Public Transit |
| Sewer | Sanitary Sewer |
| SizeDepth | 116 Ft |
| SizeFrontage | 40 Ft |
| SizeIrregular | 40 X 116 Ft |
| SizeTotalText | 40 X 116 Ft |
Rooms
| Level | Type | Length | Width | Dimensions |
|---|---|---|---|---|
| Lower Level | Laundry Room | 4.79 m | 9.37 m | 4.79 m x 9.37 m |
| Lower Level | Recreational, Games Room | 5.56 m | 8.8 m | 5.56 m x 8.8 m |
| Lower Level | Study | 3.65 m | 3.38 m | 3.65 m x 3.38 m |
| Lower Level | Bathroom | 3.39 m | 3.38 m | 3.39 m x 3.38 m |
| Main Level | Living Room | 5.21 m | 9.65 m | 5.21 m x 9.65 m |
| Main Level | Kitchen | 1.99 m | 5.59 m | 1.99 m x 5.59 m |
| Main Level | Family Room | 3.71 m | 6.08 m | 3.71 m x 6.08 m |
| Main Level | Primary Bedroom | 3.57 m | 4.89 m | 3.57 m x 4.89 m |
| Main Level | Bedroom 2 | 3.45 m | 3.53 m | 3.45 m x 3.53 m |
| Main Level | Bathroom | 1.72 m | 2.98 m | 1.72 m x 2.98 m |
| Main Level | Bathroom | 2.07 m | 2.79 m | 2.07 m x 2.79 m |
Interested?
Contact us for more information
John Macintyre
Salesperson
7-640 Cataraqui Woods Drive
Kingston, Ontario K7P 2Y5

