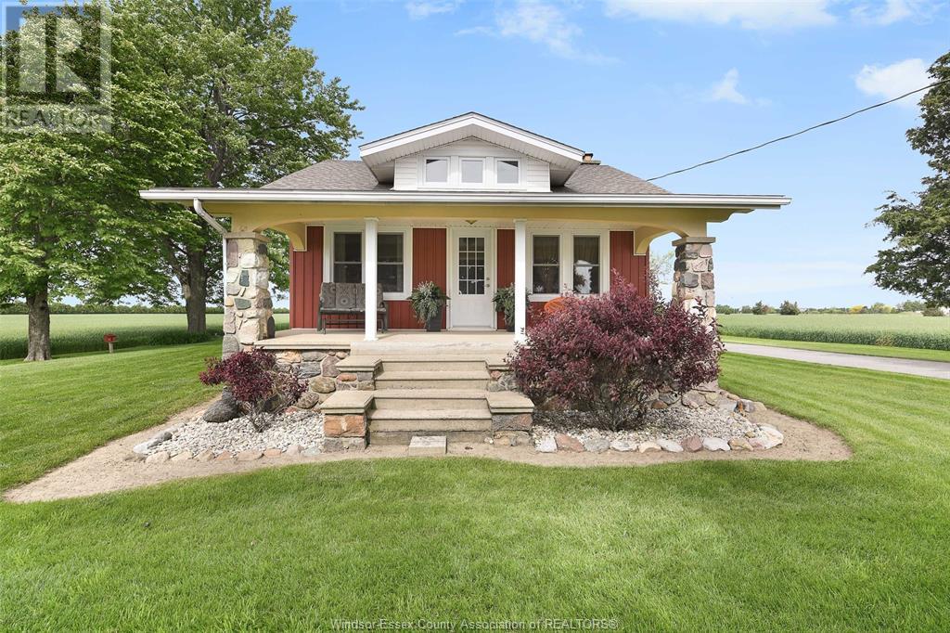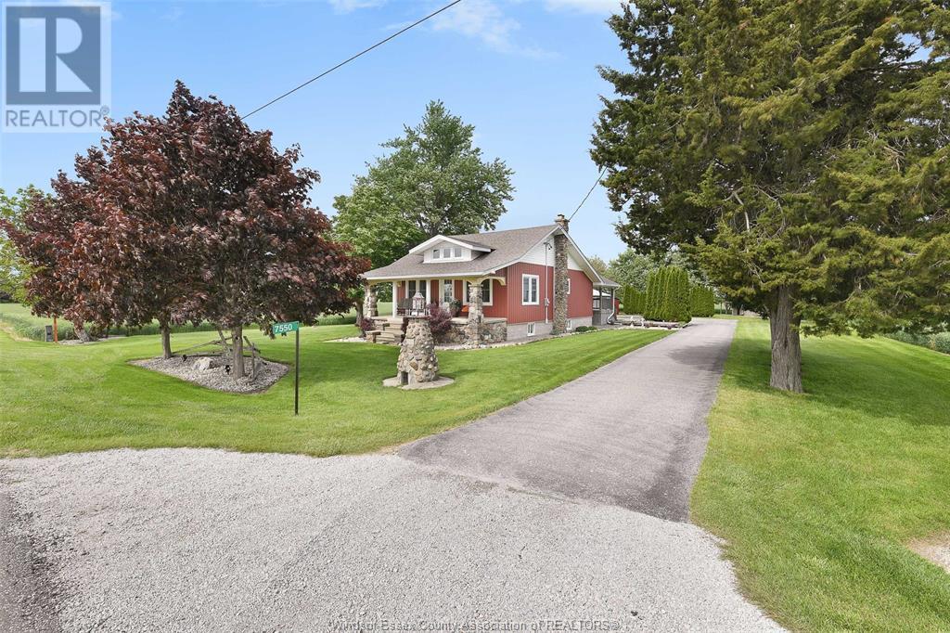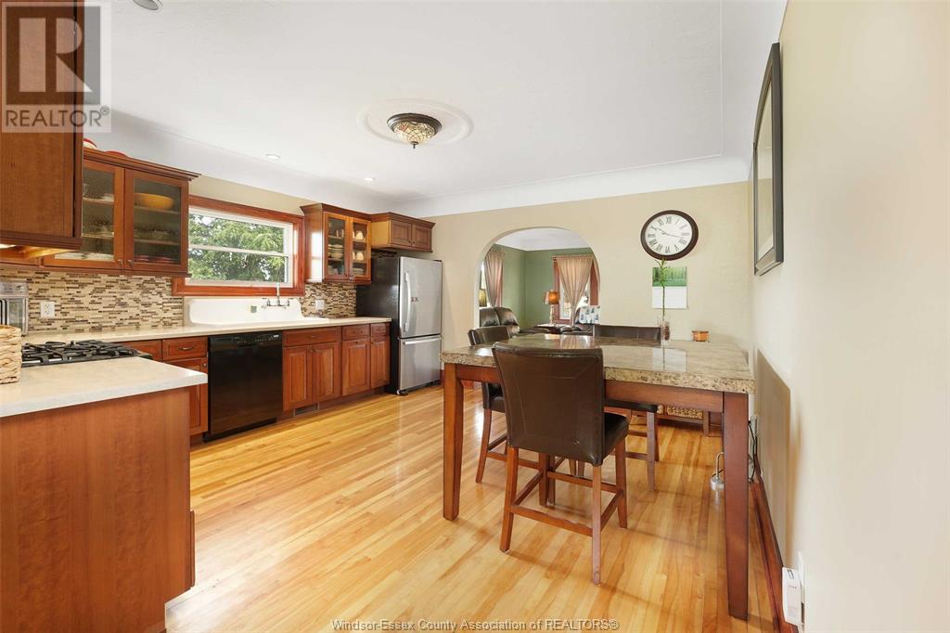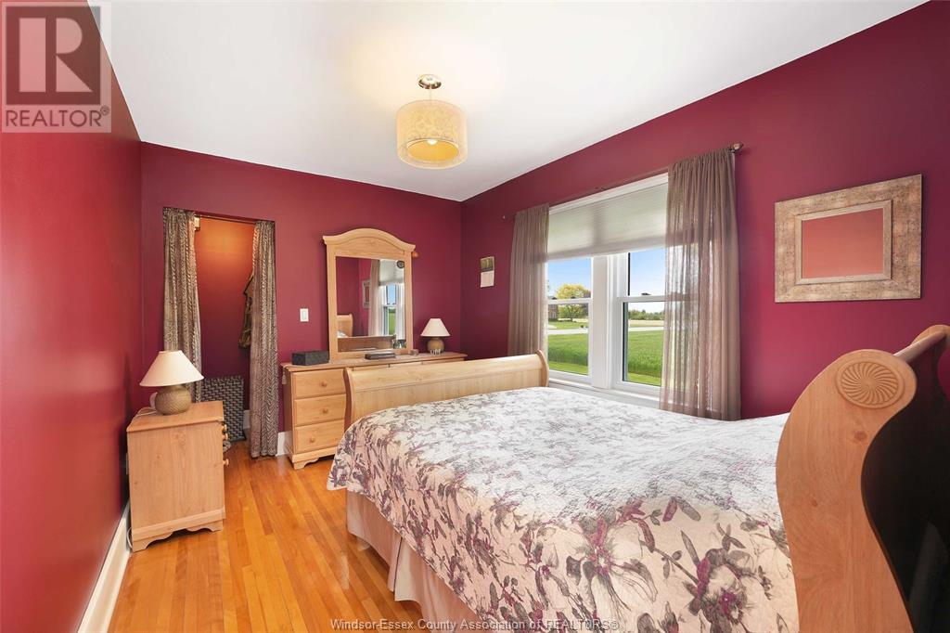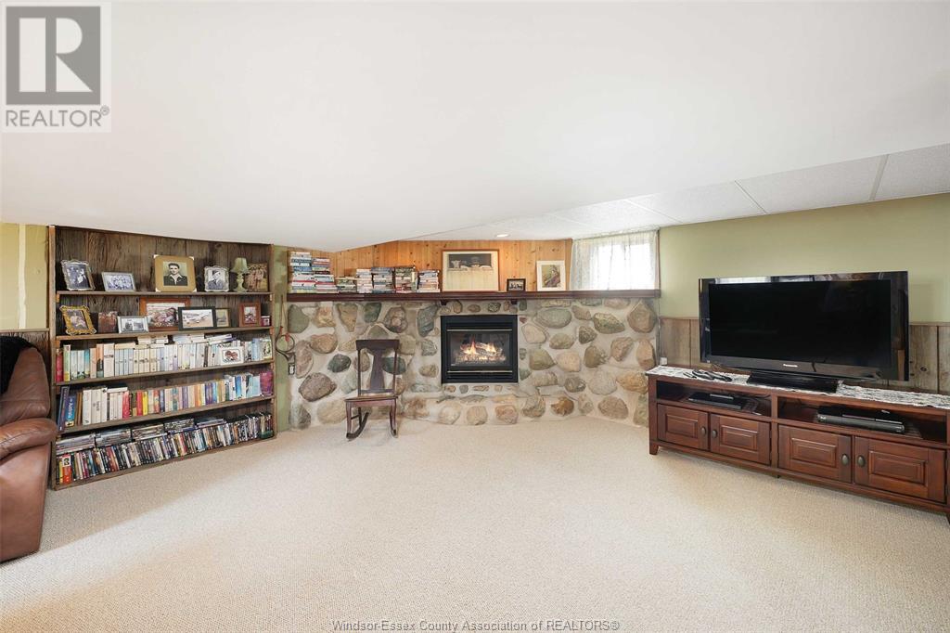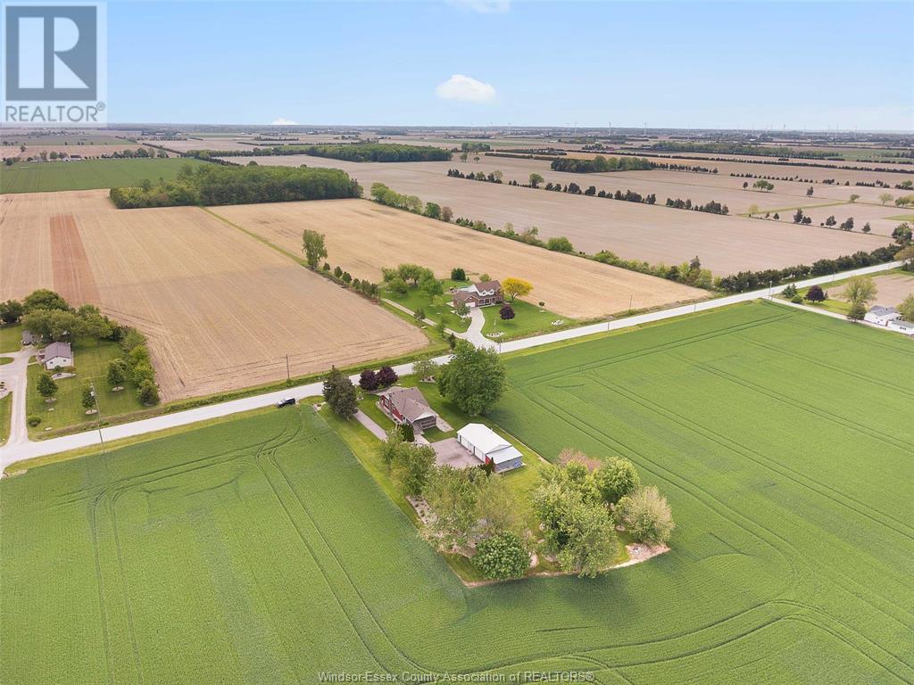7550 Concession Rd 7 S Amherstburg, Ontario N9V 2Y7
$649,900
Escape to tranquillity with this stunning country retreat set on a beautifully manicured 120 x 250 ft lot with no neighbours. This picturesque property offers privacy, space and charm in equal measure. This completely finished home boasts bright, welcoming interiors both upstairs and down. The large eat-in kitchen is perfect for hosting and everyday family living, while the spacious lower-level family room- complete with cozy fireplace-makes for an ideal gathering space. Listen to nature as you enjoy your coffee or just relaxing on your expansive rear covered deck. Outdoors, you'll find a fully finished driveway leading to a 3 car outbuilding, perfect for vehicles, toys or workshop space. A charming bunkie adds even more flexibility- ideal for weekend retreats, guests or a creative escape. This is more than just a home-it's a lifestyle. Immaculately maintained and thoughtfully designed, it's the perfect blend of comfort, functionality and peace. Truly a rare find. (id:61445)
Property Details
| MLS® Number | 25013090 |
| Property Type | Single Family |
| Features | Finished Driveway, Side Driveway |
Building
| BathroomTotal | 1 |
| BedroomsAboveGround | 2 |
| BedroomsTotal | 2 |
| Appliances | Dishwasher, Dryer, Refrigerator, Stove, Washer |
| ArchitecturalStyle | Bungalow, Ranch |
| ConstructedDate | 1930 |
| ConstructionStyleAttachment | Detached |
| CoolingType | Central Air Conditioning |
| ExteriorFinish | Aluminum/vinyl |
| FireplaceFuel | Gas |
| FireplacePresent | Yes |
| FireplaceType | Insert |
| FlooringType | Carpeted, Ceramic/porcelain, Hardwood |
| FoundationType | Block |
| HeatingFuel | Natural Gas |
| HeatingType | Forced Air, Furnace |
| StoriesTotal | 1 |
| Type | House |
Parking
| Detached Garage | |
| Garage |
Land
| Acreage | No |
| LandscapeFeatures | Landscaped |
| Sewer | Septic System |
| SizeIrregular | 120.52x251.08 |
| SizeTotalText | 120.52x251.08 |
| ZoningDescription | Res |
Rooms
| Level | Type | Length | Width | Dimensions |
|---|---|---|---|---|
| Basement | Utility Room | 9.1 x 7.5 | ||
| Basement | Family Room/fireplace | 21.10 x 18.9 | ||
| Main Level | 4pc Bathroom | 4.11 x 7.7 | ||
| Main Level | Laundry Room | 5.2 x 6.9 | ||
| Main Level | Mud Room | 14.5 x 7.6 | ||
| Main Level | Bedroom | 9.4 x 12.2 | ||
| Main Level | Primary Bedroom | 9.4 x 12.4 | ||
| Main Level | Eating Area | Measurements not available | ||
| Main Level | Kitchen | 13.7 x 13.11 | ||
| Main Level | Living Room | 13.8 x 14.1 |
https://www.realtor.ca/real-estate/28379100/7550-concession-rd-7-s-amherstburg
Interested?
Contact us for more information
Brad Bondy
Broker
80 Sandwich Street South
Amherstburg, Ontario N9V 1Z6
Amy Bailey
Sales Person
80 Sandwich Street South
Amherstburg, Ontario N9V 1Z6

