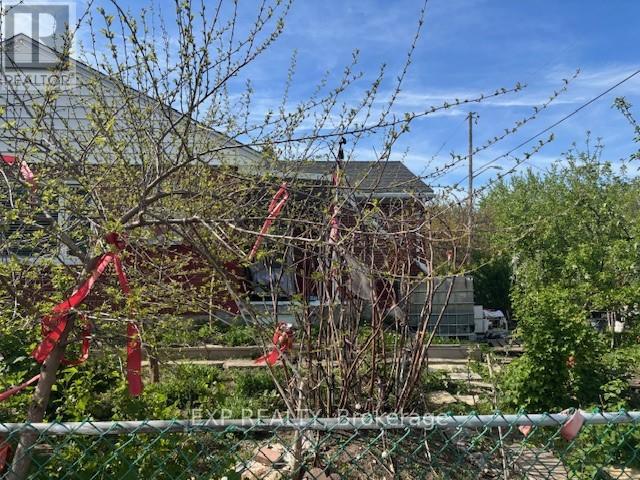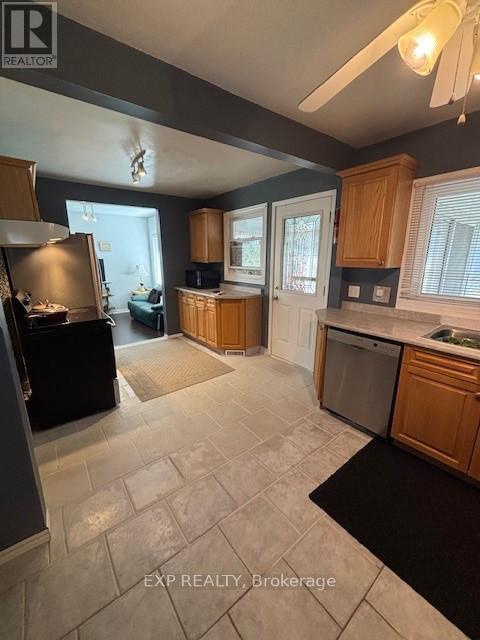756 Cheapside Street London East, Ontario N5Y 3Y7
$669,800
Welcome to this well kept solid brick 2 +1 bedroom, 2 bathroom bungalow. Located in a family friendly neighbourhood, steps from schools, parks and local amenities. The heart of the home is a spacious kitchen with lots of room for entertaining. Enjoy a quiet morning coffee or unwind after a long day in the cozy sunroom. The finished basement features a large rec room, additional bedroom, second bathroom and a cold room - ideal for preserves or storing that nice bottle of wine. Enjoy a lush backyard with fruit trees, vegetables, and flowers. Private double wide driveway. A perfect blend of comfort, charm and practicality. Ideal for families, downsizers or first time buyers. (id:61445)
Property Details
| MLS® Number | X12144937 |
| Property Type | Single Family |
| Community Name | East C |
| Features | Carpet Free |
| ParkingSpaceTotal | 5 |
Building
| BathroomTotal | 2 |
| BedroomsAboveGround | 2 |
| BedroomsBelowGround | 1 |
| BedroomsTotal | 3 |
| Appliances | Water Heater, Dishwasher, Dryer, Stove, Washer, Refrigerator |
| ArchitecturalStyle | Bungalow |
| BasementDevelopment | Finished |
| BasementType | N/a (finished) |
| ConstructionStyleAttachment | Detached |
| CoolingType | Central Air Conditioning |
| ExteriorFinish | Brick |
| FlooringType | Laminate, Ceramic |
| FoundationType | Poured Concrete |
| HeatingFuel | Natural Gas |
| HeatingType | Forced Air |
| StoriesTotal | 1 |
| SizeInterior | 700 - 1100 Sqft |
| Type | House |
| UtilityWater | Municipal Water |
Parking
| No Garage |
Land
| Acreage | No |
| Sewer | Sanitary Sewer |
| SizeDepth | 70 Ft |
| SizeFrontage | 70 Ft ,4 In |
| SizeIrregular | 70.4 X 70 Ft |
| SizeTotalText | 70.4 X 70 Ft |
| ZoningDescription | R1-6 |
Rooms
| Level | Type | Length | Width | Dimensions |
|---|---|---|---|---|
| Basement | Other | 4.32 m | 3.74 m | 4.32 m x 3.74 m |
| Basement | Laundry Room | 4.05 m | 2.86 m | 4.05 m x 2.86 m |
| Basement | Cold Room | 3.26 m | 1.61 m | 3.26 m x 1.61 m |
| Basement | Recreational, Games Room | 7.55 m | 3.65 m | 7.55 m x 3.65 m |
| Basement | Bedroom 3 | 3.35 m | 2.95 m | 3.35 m x 2.95 m |
| Basement | Bathroom | 1.52 m | 2.28 m | 1.52 m x 2.28 m |
| Main Level | Living Room | 6.85 m | 3.32 m | 6.85 m x 3.32 m |
| Main Level | Dining Room | 6.85 m | 3.32 m | 6.85 m x 3.32 m |
| Main Level | Kitchen | 5.33 m | 3.16 m | 5.33 m x 3.16 m |
| Main Level | Bedroom | 4.02 m | 2.68 m | 4.02 m x 2.68 m |
| Main Level | Bedroom 2 | 2.52 m | 2.89 m | 2.52 m x 2.89 m |
| Main Level | Bathroom | 2.52 m | 1.49 m | 2.52 m x 1.49 m |
| Main Level | Sunroom | 3.77 m | 2.49 m | 3.77 m x 2.49 m |
https://www.realtor.ca/real-estate/28304860/756-cheapside-street-london-east-east-c-east-c
Interested?
Contact us for more information
Tanya Hubbard
Salesperson
Alan Elbardisy
Broker
4711 Yonge St 10th Flr, 106430
Toronto, Ontario M2N 6K8
Richard Duggal
Salesperson
4711 Yonge St 10th Flr, 106430
Toronto, Ontario M2N 6K8




































