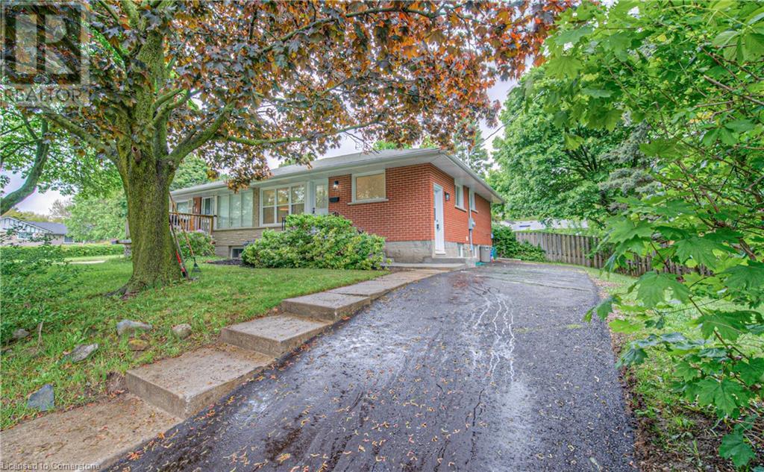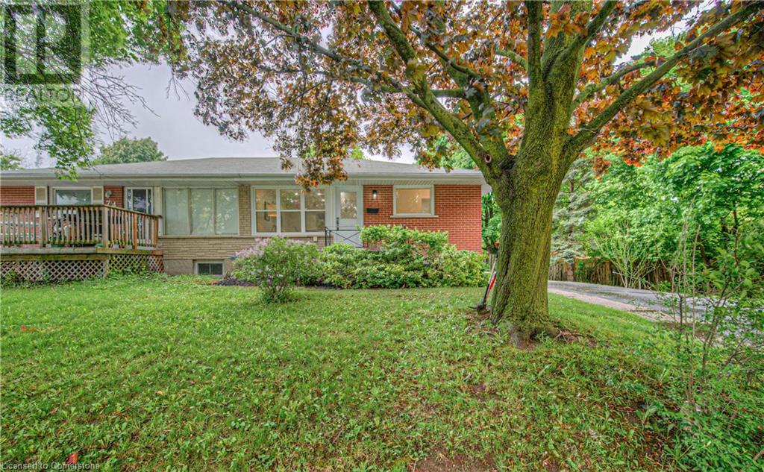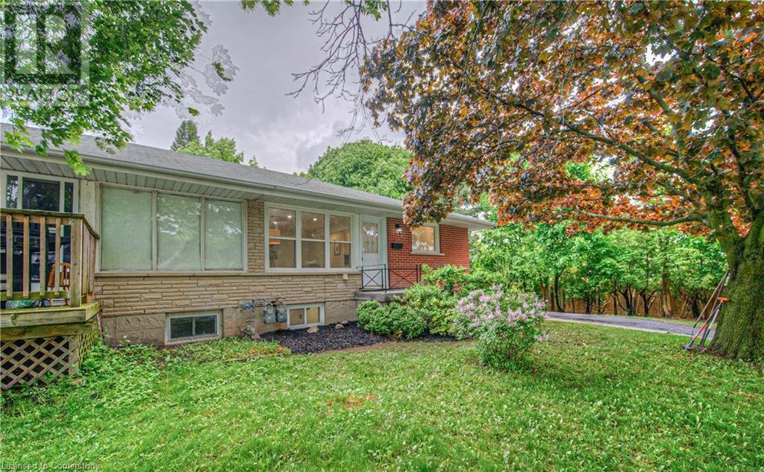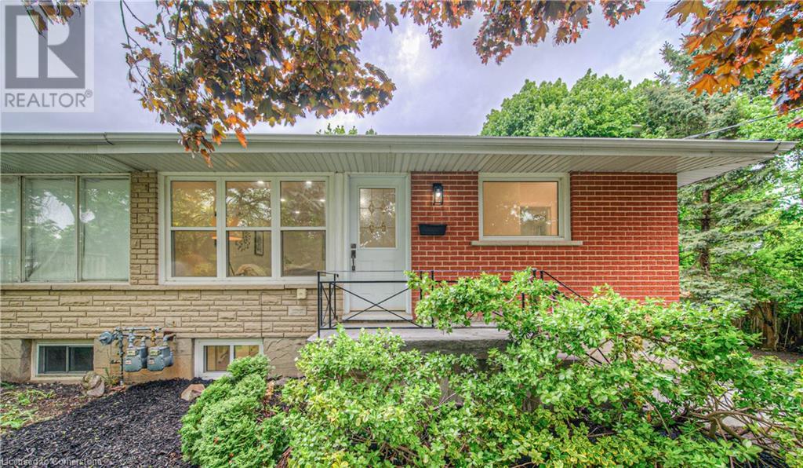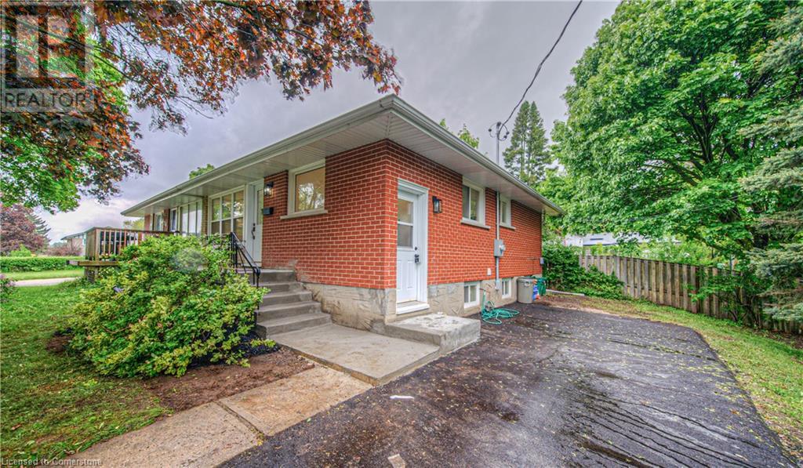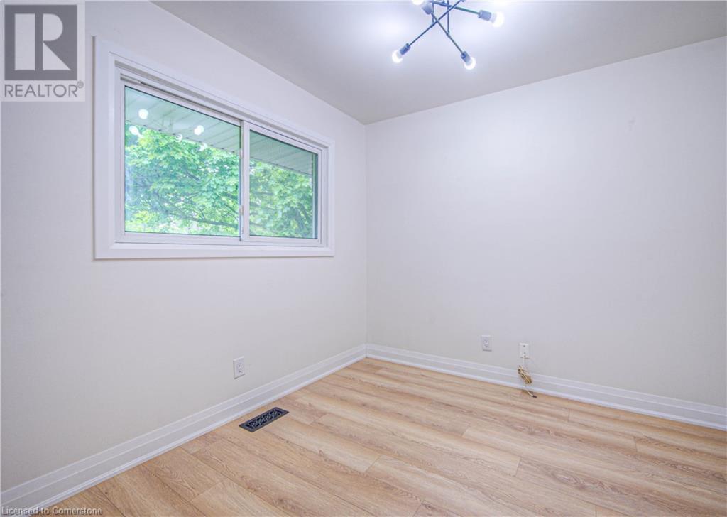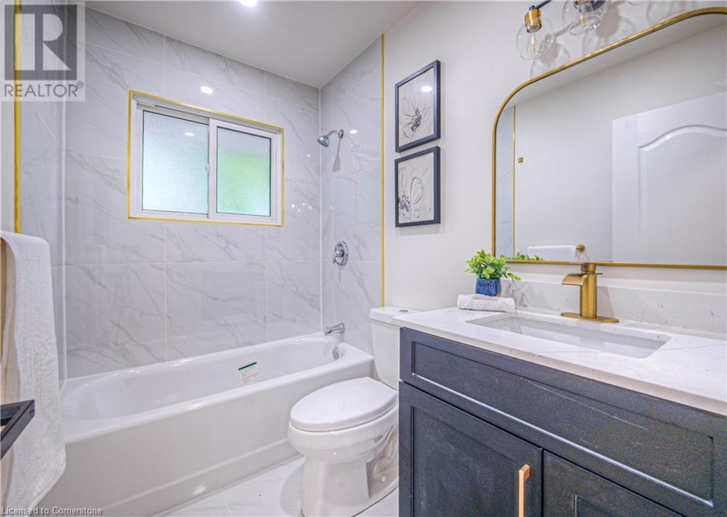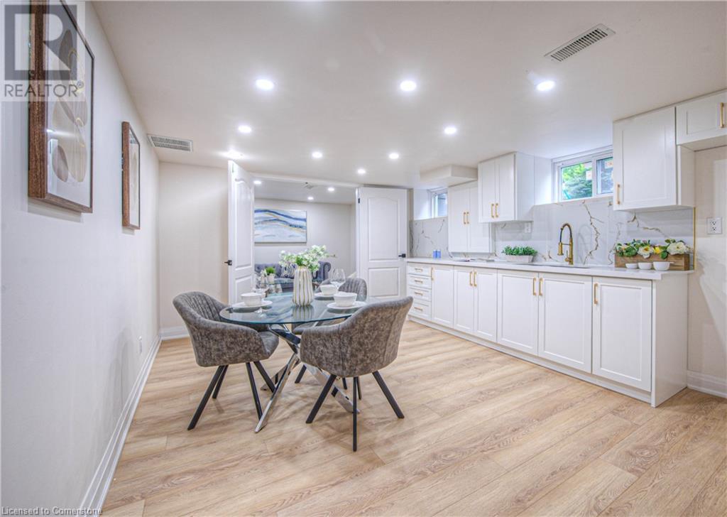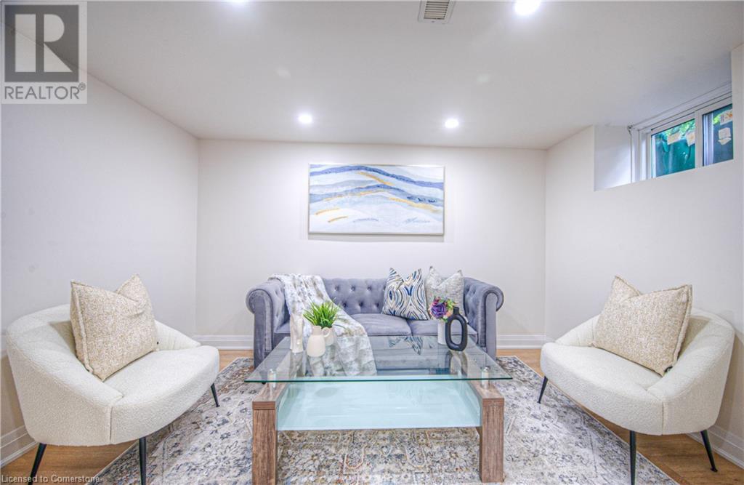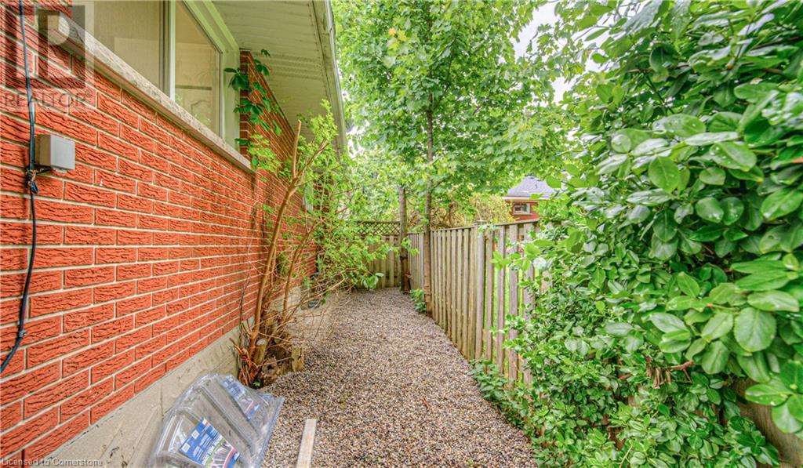76 Ravine Drive Cambridge, Ontario N1R 2W8
$499,900
Welcome to 76 Ravine Drive — a charming and fully renovated freehold bungalow nestled on a quiet dead-end street in one of Cambridge’s most desirable neighborhoods. Ideal for first-time buyers, downsizers, or investors, this move-in-ready home features a separate side entrance to a fully finished basement, offering excellent potential for an in-law suite or conversion into a legal duplex. Enjoy modern upgrades throughout, including two laundry units – one upstairs and one downstairs – and a brand new electrical panel for peace of mind. All this while being just steps from Glenview Park Secondary School, minutes from Churchill Park, and within easy reach of downtown Cambridge, the Grand River, and the scenic Cambridge-to-Paris Trail. This is a rare opportunity to own a beautifully updated home in a peaceful yet highly connected location. (id:61445)
Property Details
| MLS® Number | 40734469 |
| Property Type | Single Family |
| AmenitiesNearBy | Playground, Schools |
| CommunityFeatures | Community Centre |
| EquipmentType | Water Heater |
| Features | Cul-de-sac, In-law Suite |
| ParkingSpaceTotal | 3 |
| RentalEquipmentType | Water Heater |
Building
| BathroomTotal | 2 |
| BedroomsAboveGround | 2 |
| BedroomsBelowGround | 2 |
| BedroomsTotal | 4 |
| Appliances | Dishwasher, Dryer, Refrigerator, Stove, Washer, Microwave Built-in |
| ArchitecturalStyle | Bungalow |
| BasementDevelopment | Partially Finished |
| BasementType | Full (partially Finished) |
| ConstructionStyleAttachment | Semi-detached |
| CoolingType | Window Air Conditioner |
| ExteriorFinish | Brick Veneer |
| FoundationType | Unknown |
| HeatingFuel | Natural Gas |
| HeatingType | Forced Air |
| StoriesTotal | 1 |
| SizeInterior | 770 Sqft |
| Type | House |
| UtilityWater | Municipal Water |
Land
| Acreage | No |
| LandAmenities | Playground, Schools |
| Sewer | Municipal Sewage System |
| SizeFrontage | 60 Ft |
| SizeTotalText | Under 1/2 Acre |
| ZoningDescription | R4 |
Rooms
| Level | Type | Length | Width | Dimensions |
|---|---|---|---|---|
| Basement | Utility Room | 3'9'' x 7'2'' | ||
| Basement | Bedroom | 9'2'' x 13'9'' | ||
| Basement | Kitchen/dining Room | 8'11'' x 15'8'' | ||
| Basement | Bedroom | 11'11'' x 7'11'' | ||
| Basement | Other | 3'0'' x 15'2'' | ||
| Basement | 4pc Bathroom | 7'10'' x 4'11'' | ||
| Main Level | Living Room | 12'4'' x 17'1'' | ||
| Main Level | Kitchen | 11'3'' x 9'11'' | ||
| Main Level | Bedroom | 11'3'' x 9'0'' | ||
| Main Level | Bedroom | 12'4'' x 10'11'' | ||
| Main Level | 4pc Bathroom | 7'10'' x 4'11'' |
https://www.realtor.ca/real-estate/28399137/76-ravine-drive-cambridge
Interested?
Contact us for more information
Adam Patel
Salesperson
1400 Bishop St. N, Suite B
Cambridge, Ontario N1R 6W8

