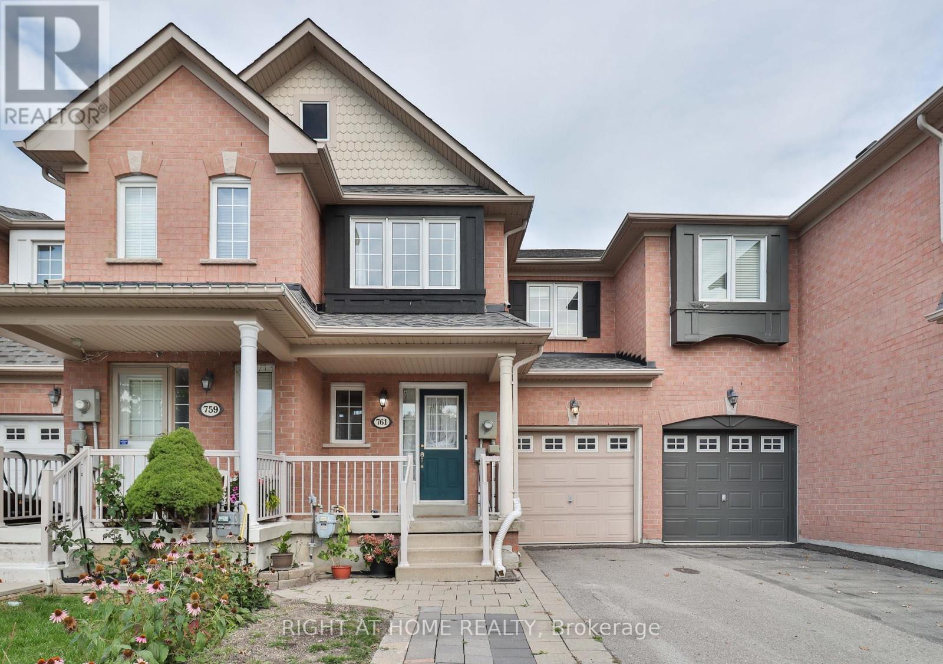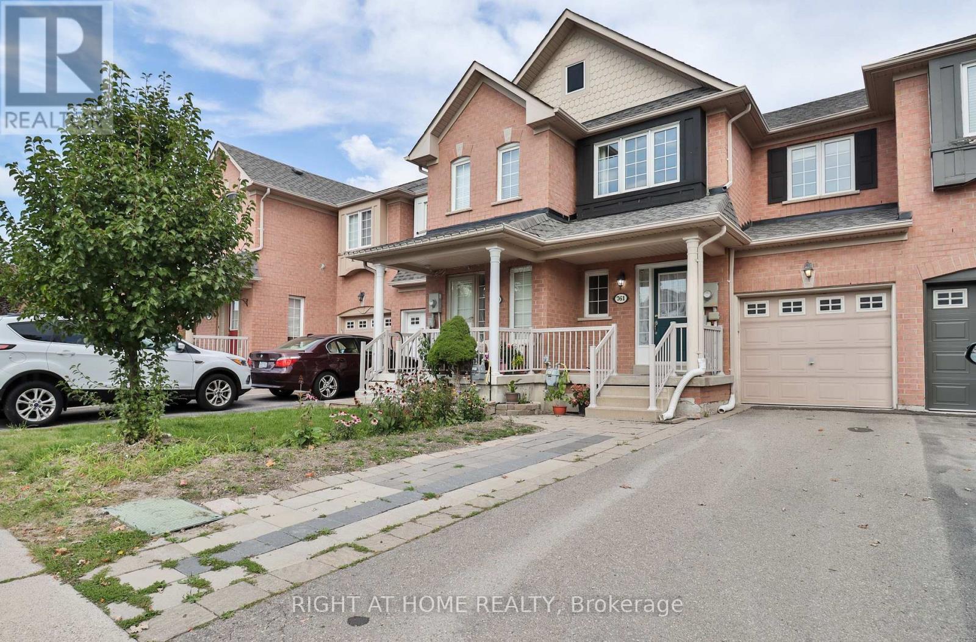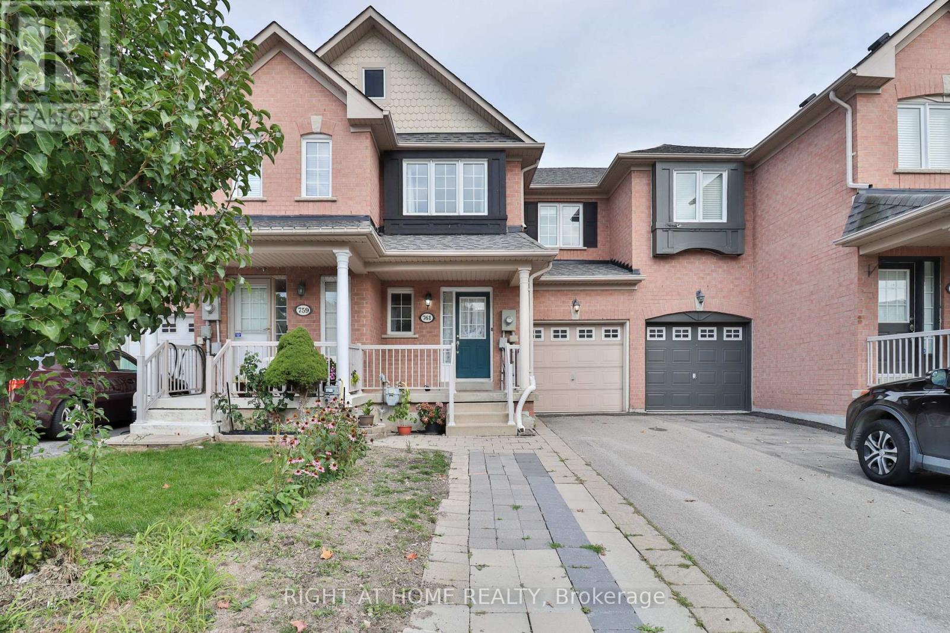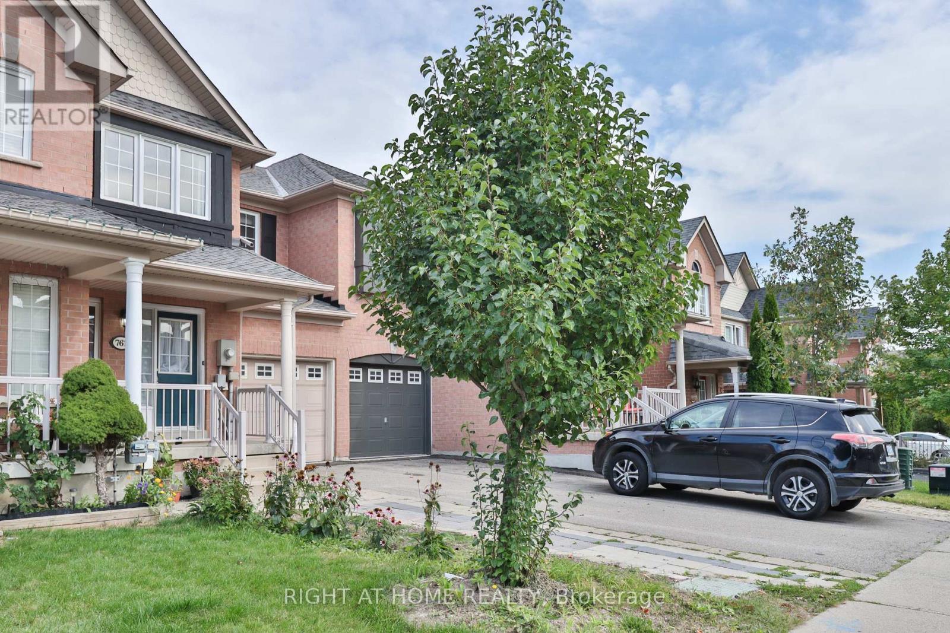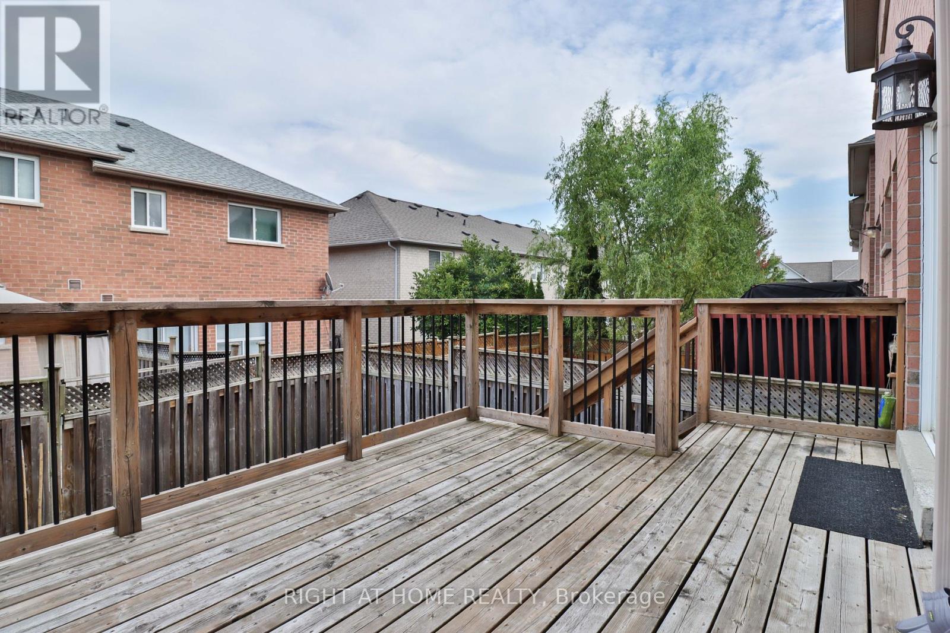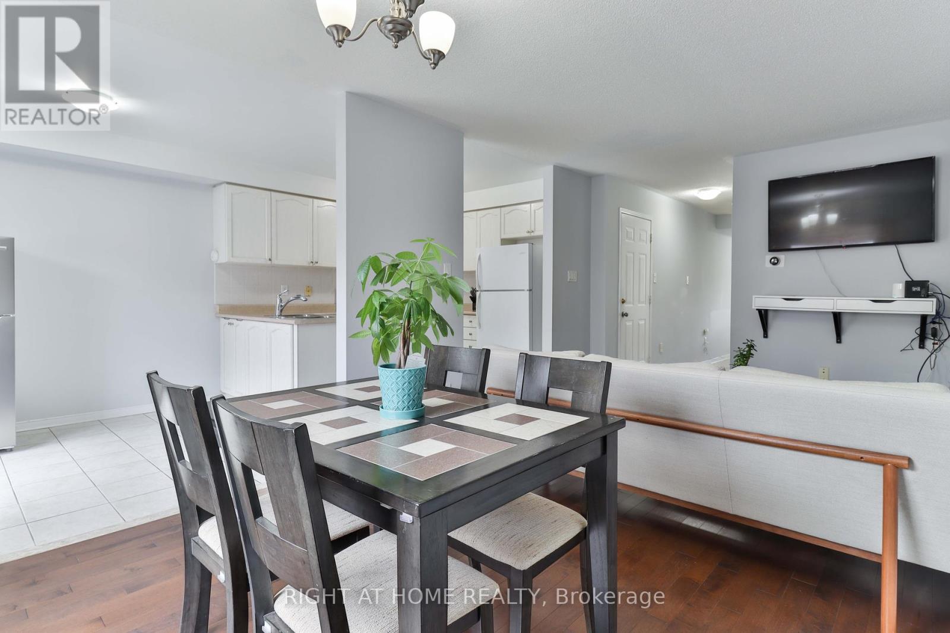761 Joe Persechini Drive Newmarket, Ontario L3X 2S6
3 Bedroom
3 Bathroom
1499.9875 - 1999.983 sqft
Central Air Conditioning
Forced Air
$899,900
Welcome to 761 Joe Persechini. Well maintained Spacious Townhouse in the heart of Summerhill Estates. Very accessible location to many amenities and transit. This spacious townhome has direct access to garage, has 3 generous size bedroom. Primary Br showcase with 4pc ensuite, walk-in closet and extra closet. Main floor kitchen-breakfast area has direct access to a large deck walk down to a fenced backyard. (id:61445)
Property Details
| MLS® Number | N11962993 |
| Property Type | Single Family |
| Community Name | Summerhill Estates |
| EquipmentType | Water Heater - Gas |
| ParkingSpaceTotal | 3 |
| RentalEquipmentType | Water Heater - Gas |
Building
| BathroomTotal | 3 |
| BedroomsAboveGround | 3 |
| BedroomsTotal | 3 |
| Appliances | Water Heater, Water Meter, Dishwasher, Dryer, Freezer, Garage Door Opener, Range, Refrigerator, Stove, Washer |
| BasementDevelopment | Unfinished |
| BasementType | Full (unfinished) |
| ConstructionStyleAttachment | Attached |
| CoolingType | Central Air Conditioning |
| ExteriorFinish | Brick |
| FlooringType | Hardwood, Ceramic, Carpeted |
| FoundationType | Concrete |
| HalfBathTotal | 1 |
| HeatingFuel | Natural Gas |
| HeatingType | Forced Air |
| StoriesTotal | 2 |
| SizeInterior | 1499.9875 - 1999.983 Sqft |
| Type | Row / Townhouse |
| UtilityWater | Municipal Water |
Parking
| Attached Garage |
Land
| Acreage | No |
| Sewer | Sanitary Sewer |
| SizeDepth | 86 Ft ,10 In |
| SizeFrontage | 19 Ft ,7 In |
| SizeIrregular | 19.6 X 86.9 Ft |
| SizeTotalText | 19.6 X 86.9 Ft |
Rooms
| Level | Type | Length | Width | Dimensions |
|---|---|---|---|---|
| Second Level | Primary Bedroom | 18.7 m | 16.5 m | 18.7 m x 16.5 m |
| Second Level | Bedroom 2 | 11.39 m | 9.66 m | 11.39 m x 9.66 m |
| Second Level | Bedroom 3 | 12.2 m | 9.2 m | 12.2 m x 9.2 m |
| Basement | Recreational, Games Room | 18.09 m | 13.72 m | 18.09 m x 13.72 m |
| Basement | Laundry Room | 11.2 m | 9 m | 11.2 m x 9 m |
| Main Level | Living Room | 18.21 m | 10.01 m | 18.21 m x 10.01 m |
| Main Level | Dining Room | 18.21 m | 10.01 m | 18.21 m x 10.01 m |
| Main Level | Kitchen | 10.01 m | 11.15 m | 10.01 m x 11.15 m |
| Main Level | Eating Area | 8.1 m | 8.01 m | 8.1 m x 8.01 m |
| Main Level | Foyer | 20.7 m | 5.11 m | 20.7 m x 5.11 m |
Utilities
| Cable | Installed |
| Sewer | Installed |
Interested?
Contact us for more information
Rodalyn Encarnacion
Salesperson
Right At Home Realty
1396 Don Mills Rd Unit B-121
Toronto, Ontario M3B 0A7
1396 Don Mills Rd Unit B-121
Toronto, Ontario M3B 0A7

