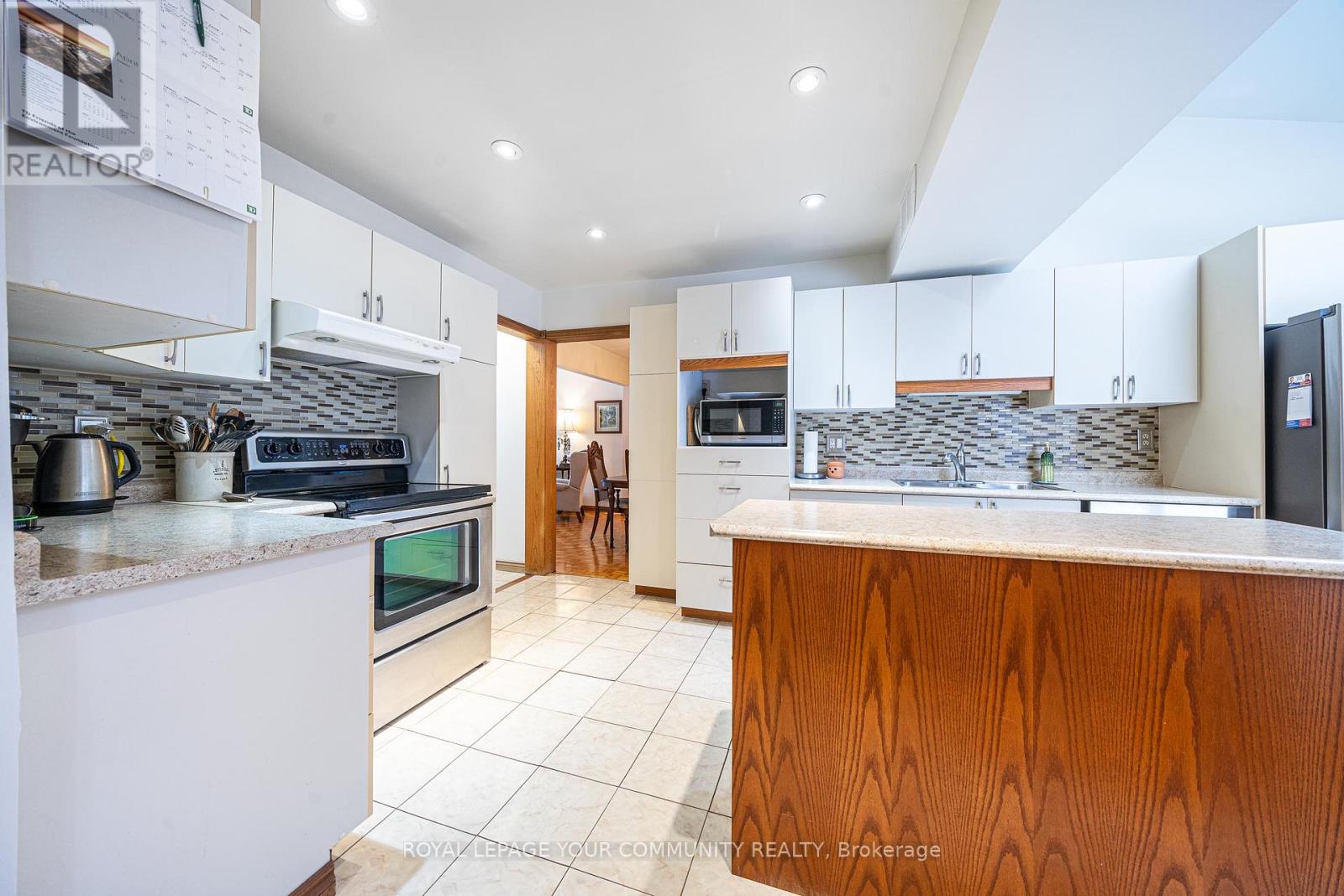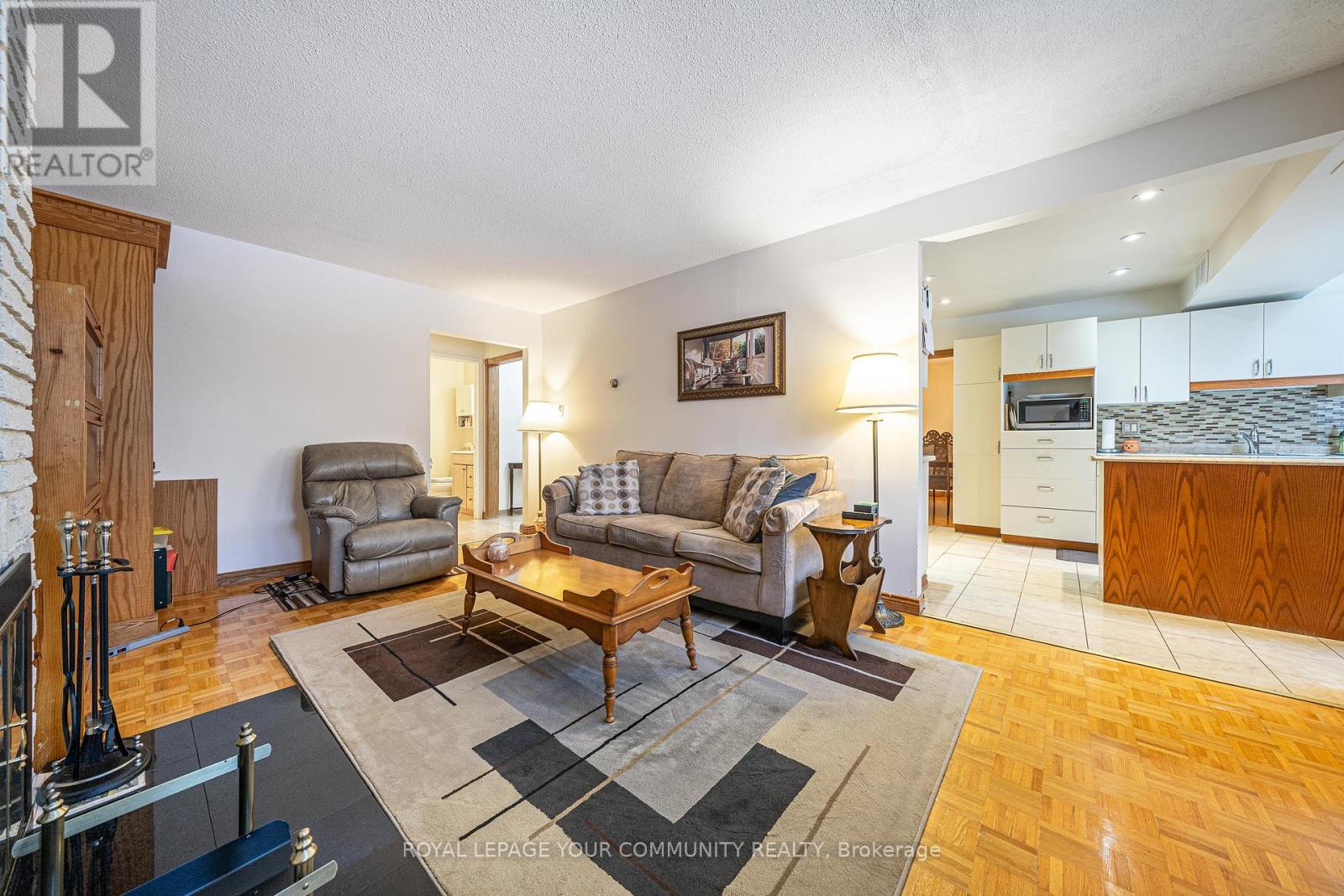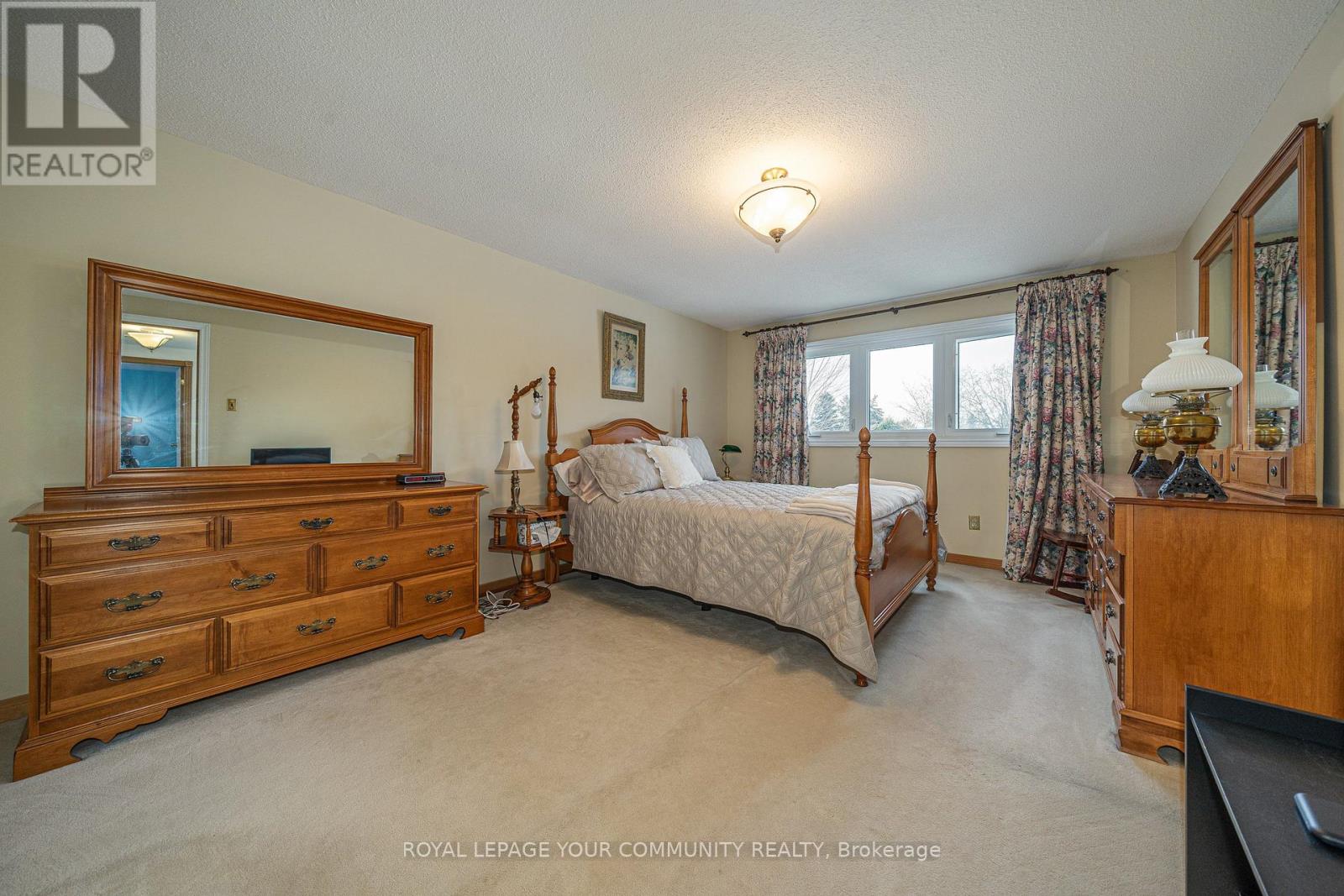79 Mayvern Crescent Richmond Hill, Ontario L4C 5J6
$1,498,000
Welcome to 79 Mayvern Crescent, a charming 3+1 bedroom home nestled in a sought-after Richvale neighbourhood. This welcoming property features a beautiful sunroom addition off the kitchen, adding over 200 sq. ft. of extra living space filled with natural light. A skylight in the kitchen further enhances the home's bright and airy feel. Enjoy the comfort of renovated bathrooms, a finished basement offering extra versatility, and a 50 x 120 ft. fully fenced yard, perfect for relaxation and entertaining. Ideally located close to transit, Hillcrest Mall, parks, schools, and a variety of shops and restaurants, this home offers both convenience and great community living. Don't miss out on this great opportunity! (id:61445)
Open House
This property has open houses!
2:00 pm
Ends at:4:00 pm
Property Details
| MLS® Number | N12002387 |
| Property Type | Single Family |
| Community Name | North Richvale |
| AmenitiesNearBy | Park, Public Transit, Schools |
| CommunityFeatures | Community Centre |
| ParkingSpaceTotal | 6 |
| Structure | Deck |
Building
| BathroomTotal | 4 |
| BedroomsAboveGround | 3 |
| BedroomsBelowGround | 1 |
| BedroomsTotal | 4 |
| Amenities | Fireplace(s) |
| Appliances | Garage Door Opener Remote(s), Central Vacuum, Dryer, Hood Fan, Stove, Washer, Window Coverings, Refrigerator |
| BasementDevelopment | Finished |
| BasementType | N/a (finished) |
| ConstructionStyleAttachment | Detached |
| CoolingType | Central Air Conditioning |
| ExteriorFinish | Brick |
| FireplacePresent | Yes |
| FireplaceTotal | 1 |
| FlooringType | Laminate |
| FoundationType | Poured Concrete |
| HalfBathTotal | 1 |
| HeatingFuel | Natural Gas |
| HeatingType | Forced Air |
| StoriesTotal | 2 |
| SizeInterior | 1999.983 - 2499.9795 Sqft |
| Type | House |
| UtilityWater | Municipal Water |
Parking
| Attached Garage | |
| Garage |
Land
| Acreage | No |
| FenceType | Fenced Yard |
| LandAmenities | Park, Public Transit, Schools |
| Sewer | Sanitary Sewer |
| SizeDepth | 120 Ft |
| SizeFrontage | 50 Ft |
| SizeIrregular | 50 X 120 Ft |
| SizeTotalText | 50 X 120 Ft |
Rooms
| Level | Type | Length | Width | Dimensions |
|---|---|---|---|---|
| Second Level | Primary Bedroom | 4.91 m | 3.5 m | 4.91 m x 3.5 m |
| Second Level | Bedroom 2 | 3.9 m | 3.52 m | 3.9 m x 3.52 m |
| Second Level | Bedroom 3 | 3.51 m | 3.14 m | 3.51 m x 3.14 m |
| Basement | Recreational, Games Room | 9.83 m | 4.17 m | 9.83 m x 4.17 m |
| Basement | Utility Room | 4.88 m | 3.33 m | 4.88 m x 3.33 m |
| Basement | Bedroom 4 | 3.22 m | 2.94 m | 3.22 m x 2.94 m |
| Main Level | Living Room | 5.59 m | 3.37 m | 5.59 m x 3.37 m |
| Main Level | Dining Room | 3.73 m | 3.37 m | 3.73 m x 3.37 m |
| Main Level | Kitchen | 6.64 m | 3.16 m | 6.64 m x 3.16 m |
| Main Level | Sunroom | 3.34 m | 3.34 m | 3.34 m x 3.34 m |
| Main Level | Family Room | 5.64 m | 3.38 m | 5.64 m x 3.38 m |
Interested?
Contact us for more information
Jordan Smit
Salesperson
8854 Yonge Street
Richmond Hill, Ontario L4C 0T4
Ron Smit
Salesperson
8854 Yonge Street
Richmond Hill, Ontario L4C 0T4






























