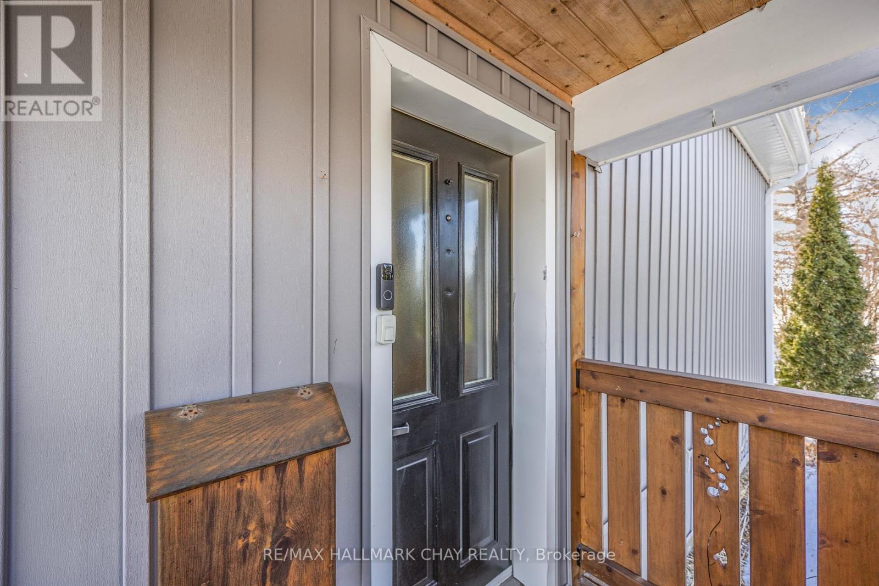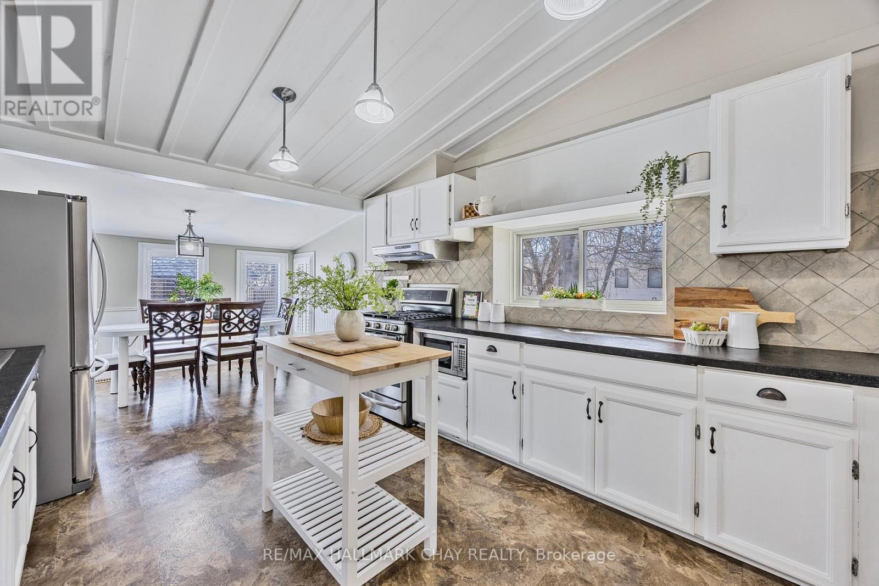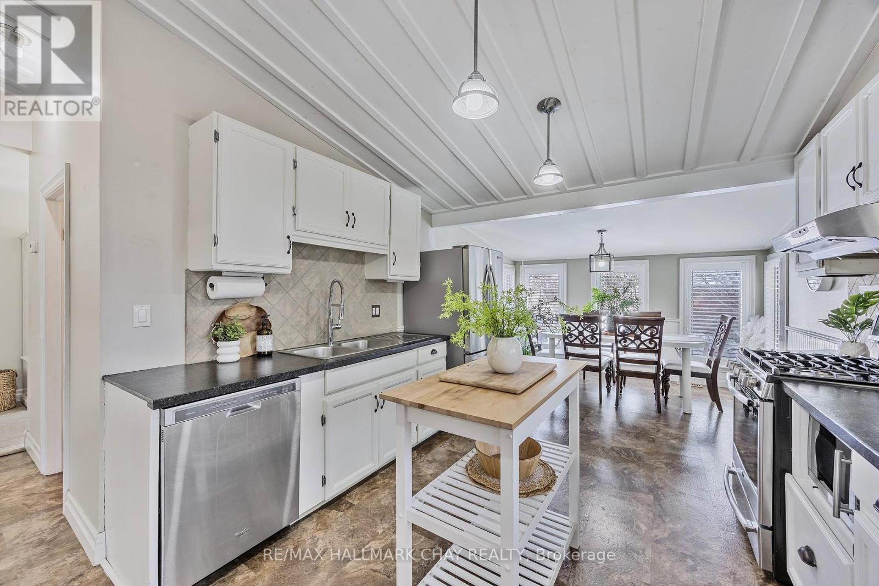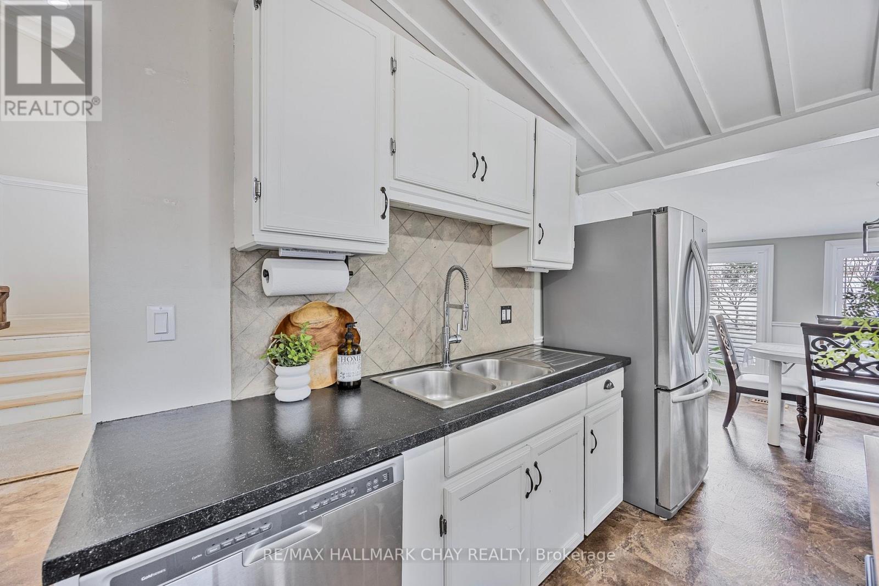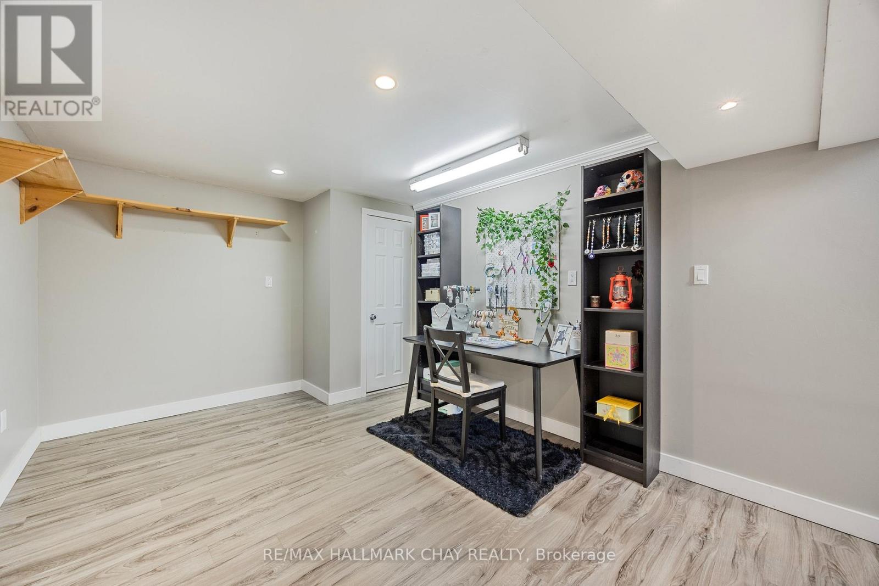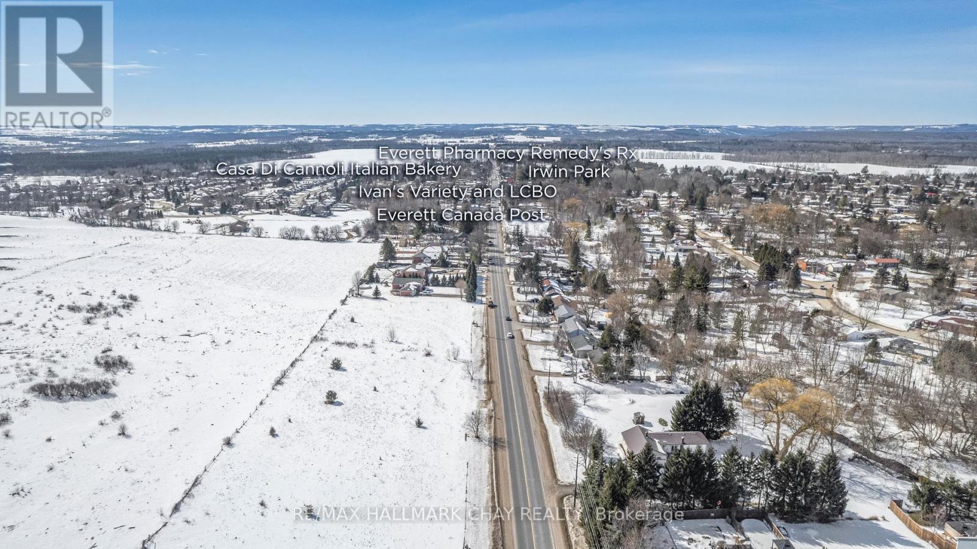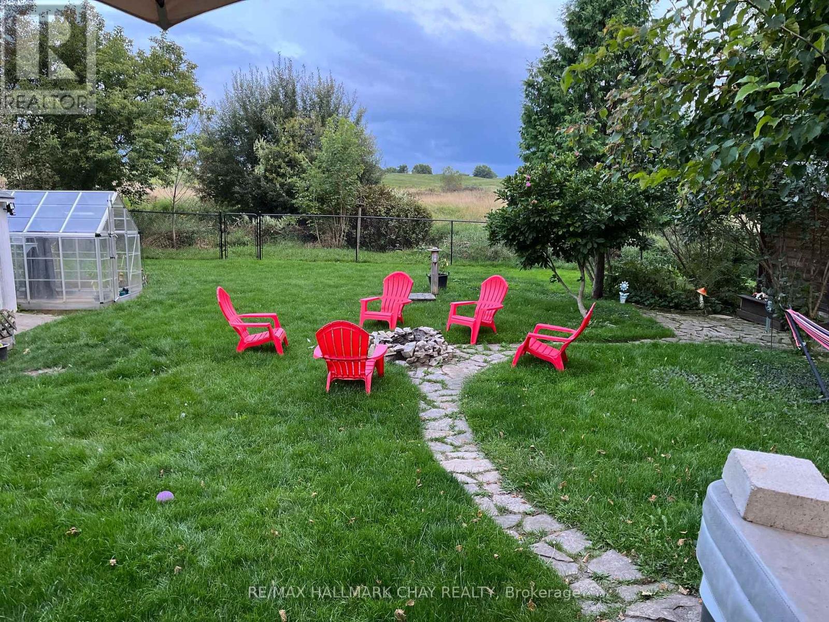7913 Main Street Adjala-Tosorontio, Ontario L0M 1J0
$829,900
Nestled in the heart of Everett, this charming property offers a unique blend of comfort and character. Situated on a spacious 70x94 ft lot with no homes behind, the south-facing backyard boasts clear views, perfect for soaking up the sun. Enjoy ultimate relaxation with your very own sauna, hot tub, and a spacious deck overlooking the serene landscape. The fully fenced yard also features a garden shed and greenhouse, ideal for outdoor enthusiasts. A huge attached garage provides ample space for all your toys, complete with a workbench and a convenient man door leading to the backyard. Inside, the inviting interior showcases cathedral ceilings, charming wainscoting, and a cozy wood fireplace. The spacious kitchen offers plenty of room to cook and gather, with a separate eating area bathed in natural light from large windows overlooking the yard. The fully finished, bright basement adds even more living space, featuring a large rec room, an office, and an additional generously sized bedroom. This home is perfect for first-time buyers seeking a peaceful retreat just minutes from Allistons many amenities. Dont miss out on this rare gem! *Extras; New Bedroom Flooring, Recently Fenced Backyard, Ducts Cleaned, Freshly Painted, New Hot Tub Cover, New Toilet In Basement* (id:61445)
Property Details
| MLS® Number | N12053956 |
| Property Type | Single Family |
| Community Name | Everett |
| AmenitiesNearBy | Hospital, Park |
| CommunityFeatures | School Bus |
| Features | Flat Site, Carpet Free, Sauna |
| ParkingSpaceTotal | 6 |
| Structure | Deck, Shed |
| ViewType | View |
Building
| BathroomTotal | 2 |
| BedroomsAboveGround | 2 |
| BedroomsBelowGround | 1 |
| BedroomsTotal | 3 |
| Amenities | Fireplace(s) |
| Appliances | Hot Tub, Garage Door Opener Remote(s), Water Heater, Water Softener, Dishwasher, Dryer, Garage Door Opener, Microwave, Sauna, Stove, Washer, Window Coverings, Refrigerator |
| BasementDevelopment | Finished |
| BasementType | N/a (finished) |
| ConstructionStyleAttachment | Detached |
| CoolingType | Central Air Conditioning |
| ExteriorFinish | Vinyl Siding |
| FireplacePresent | Yes |
| FlooringType | Concrete, Laminate |
| FoundationType | Unknown |
| HalfBathTotal | 1 |
| HeatingFuel | Natural Gas |
| HeatingType | Forced Air |
| StoriesTotal | 2 |
| SizeInterior | 1099.9909 - 1499.9875 Sqft |
| Type | House |
| UtilityWater | Municipal Water |
Parking
| Attached Garage | |
| Garage |
Land
| Acreage | No |
| FenceType | Fenced Yard |
| LandAmenities | Hospital, Park |
| Sewer | Septic System |
| SizeDepth | 94 Ft ,1 In |
| SizeFrontage | 70 Ft ,9 In |
| SizeIrregular | 70.8 X 94.1 Ft |
| SizeTotalText | 70.8 X 94.1 Ft|under 1/2 Acre |
Rooms
| Level | Type | Length | Width | Dimensions |
|---|---|---|---|---|
| Second Level | Primary Bedroom | 7.46 m | 3 m | 7.46 m x 3 m |
| Lower Level | Recreational, Games Room | 7.06 m | 7.86 m | 7.06 m x 7.86 m |
| Lower Level | Bedroom 3 | 5.64 m | 2.96 m | 5.64 m x 2.96 m |
| Lower Level | Laundry Room | 2.85 m | 3.1 m | 2.85 m x 3.1 m |
| Main Level | Foyer | 3.01 m | 2.1 m | 3.01 m x 2.1 m |
| Main Level | Living Room | 5.54 m | 4.03 m | 5.54 m x 4.03 m |
| Main Level | Kitchen | 9.78 m | 3.76 m | 9.78 m x 3.76 m |
| Main Level | Bedroom | 2.45 m | 3.22 m | 2.45 m x 3.22 m |
Utilities
| Cable | Available |
| Wireless | Available |
| Natural Gas Available | Available |
| Sewer | Available |
https://www.realtor.ca/real-estate/28101696/7913-main-street-adjala-tosorontio-everett-everett
Interested?
Contact us for more information
Curtis Goddard
Broker
450 Holland St West #4
Bradford, Ontario L3Z 0G1
Gabriella Pasqualino
Salesperson
450 Holland St West #4
Bradford, Ontario L3Z 0G1



