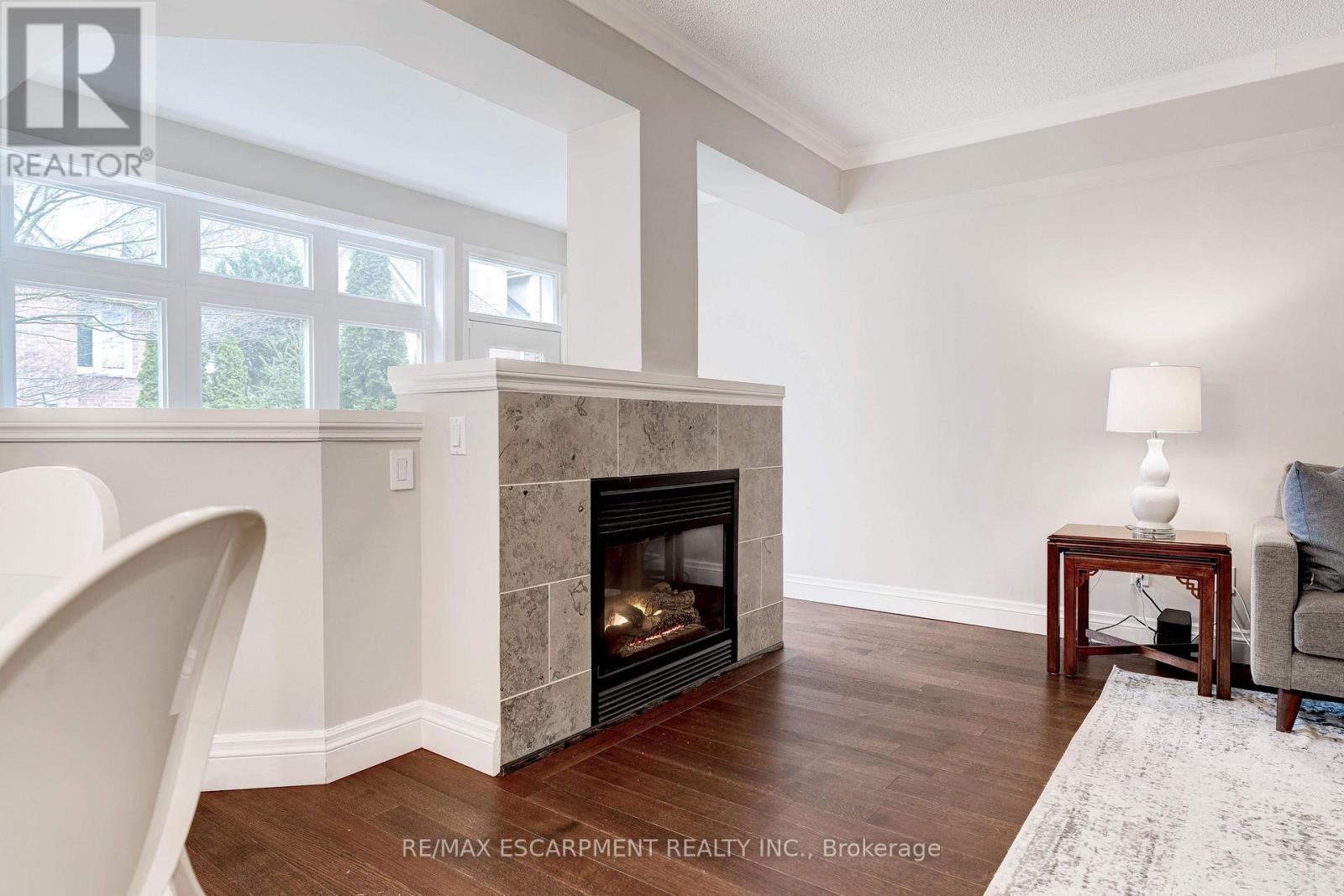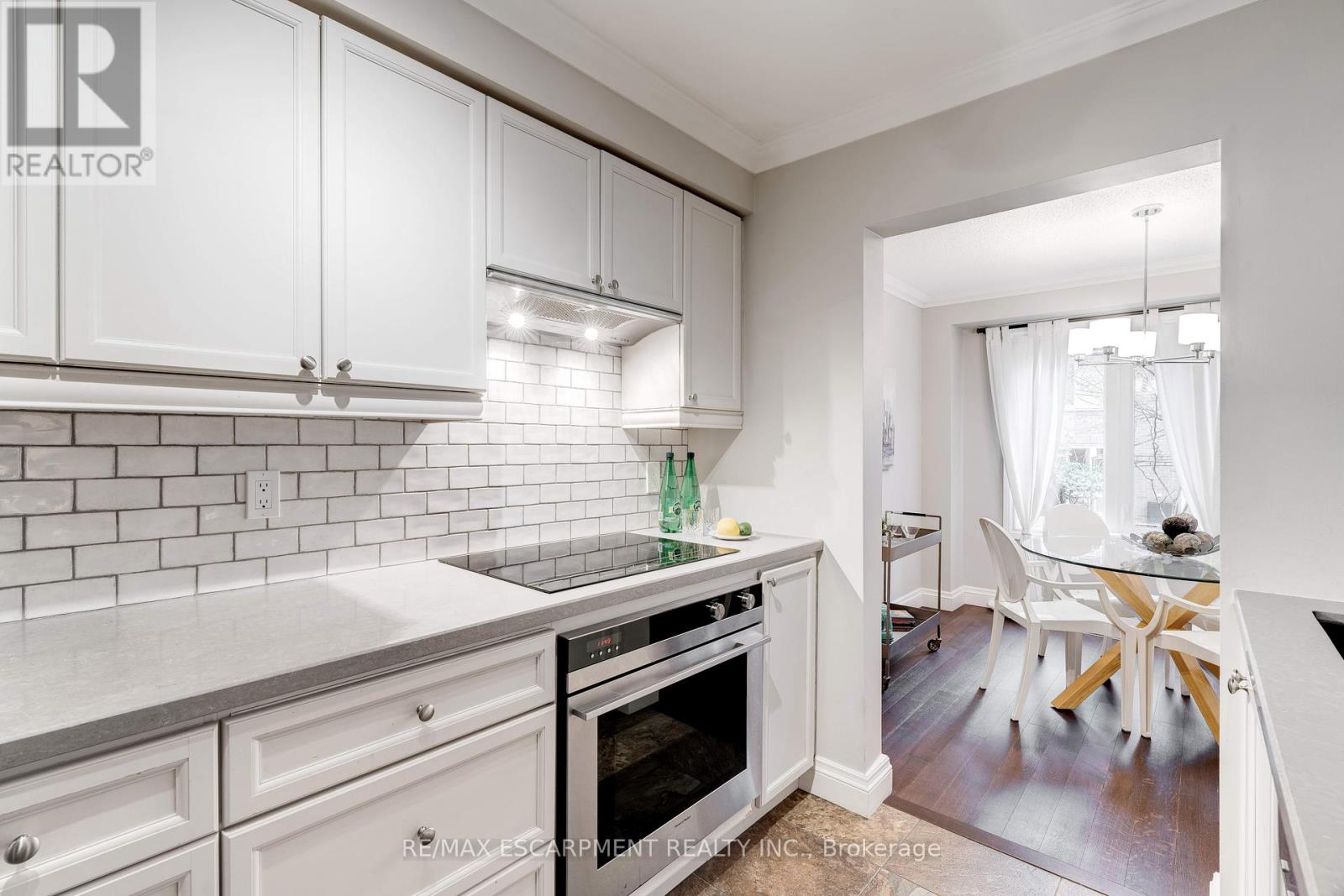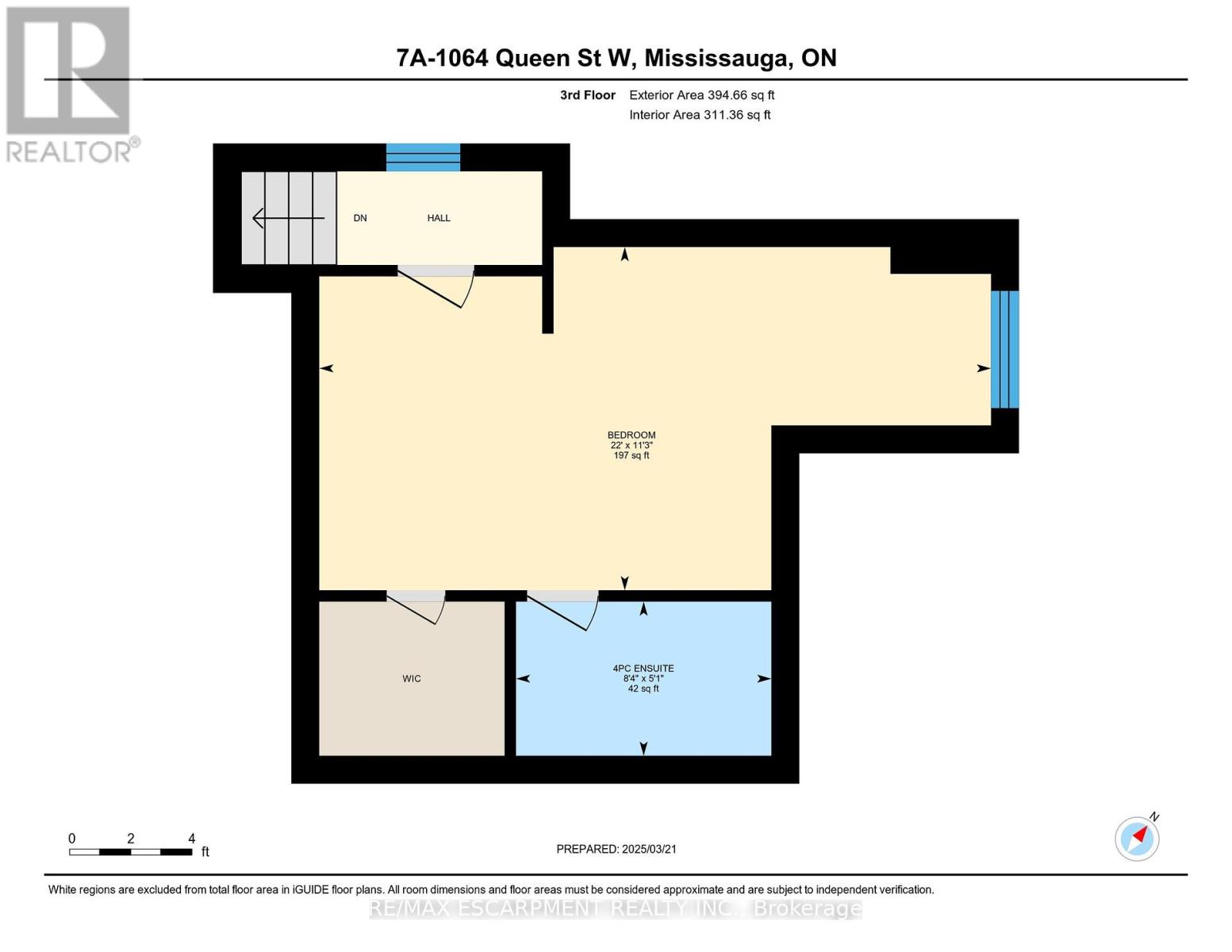7a - 1064 Queen Street W Mississauga, Ontario L5H 4K3
$999,900Maintenance, Common Area Maintenance, Insurance, Parking
$530 Monthly
Maintenance, Common Area Maintenance, Insurance, Parking
$530 MonthlyWelcome to this upscale 3 Bedroom 5 Bathroom END UNIT Townhome nestled in the exclusive neighbourhood of Lorne Park. This home offers an open concept layout with large picture windows bringing in plenty of natural light throughout. The updated kitchen features quartz counters and high end appliances. Excellent size Primary Bedroom offers a walk-in closet, separate sitting area and a state of the art ensuite bathroom. Self contained 3rd Floor Loft bedroom features vaulted ceilings, walk-in-closet and ensuite. Ideal guest suite. Finished lower level features a family room, 2 pce bath, laundry and plenty of storage. Within walking distance to the Lake with miles of serene trails. Prime location within the catchment of top rated schools, Lorne Park School District and Private Schools like Mentor College. Within minutes to the GO Train, Parks, Shops, Restaurants and much more! Ideal for young families and commuters. (id:61445)
Property Details
| MLS® Number | W12075060 |
| Property Type | Single Family |
| Community Name | Lorne Park |
| AmenitiesNearBy | Park, Public Transit, Schools |
| CommunityFeatures | Pet Restrictions |
| Features | Wooded Area, In Suite Laundry |
| ParkingSpaceTotal | 2 |
Building
| BathroomTotal | 5 |
| BedroomsAboveGround | 3 |
| BedroomsTotal | 3 |
| Age | 16 To 30 Years |
| Amenities | Visitor Parking |
| Appliances | Central Vacuum, Dishwasher, Dryer, Garage Door Opener, Hood Fan, Stove, Washer, Window Coverings, Refrigerator |
| BasementDevelopment | Finished |
| BasementType | Full (finished) |
| CoolingType | Central Air Conditioning |
| ExteriorFinish | Brick |
| FireplacePresent | Yes |
| FireplaceTotal | 1 |
| FlooringType | Hardwood, Carpeted, Concrete |
| HalfBathTotal | 2 |
| HeatingFuel | Natural Gas |
| HeatingType | Forced Air |
| StoriesTotal | 3 |
| SizeInterior | 1800 - 1999 Sqft |
| Type | Row / Townhouse |
Parking
| Attached Garage | |
| Garage |
Land
| Acreage | No |
| LandAmenities | Park, Public Transit, Schools |
| ZoningDescription | Res |
Rooms
| Level | Type | Length | Width | Dimensions |
|---|---|---|---|---|
| Second Level | Primary Bedroom | 5.84 m | 4.06 m | 5.84 m x 4.06 m |
| Second Level | Bedroom 2 | 4.11 m | 3.35 m | 4.11 m x 3.35 m |
| Third Level | Bedroom 3 | 6.7 m | 4.11 m | 6.7 m x 4.11 m |
| Lower Level | Family Room | 5.48 m | 4.21 m | 5.48 m x 4.21 m |
| Lower Level | Laundry Room | 4.39 m | 2.57 m | 4.39 m x 2.57 m |
| Lower Level | Utility Room | 3 m | 2.72 m | 3 m x 2.72 m |
| Ground Level | Kitchen | 3.14 m | 2.43 m | 3.14 m x 2.43 m |
| Ground Level | Dining Room | 3.2 m | 2.99 m | 3.2 m x 2.99 m |
| Ground Level | Living Room | 5.28 m | 3.35 m | 5.28 m x 3.35 m |
https://www.realtor.ca/real-estate/28150279/7a-1064-queen-street-w-mississauga-lorne-park-lorne-park
Interested?
Contact us for more information
Marg Morren
Salesperson
4121 Fairview St #4b
Burlington, Ontario L7L 2A4


















































