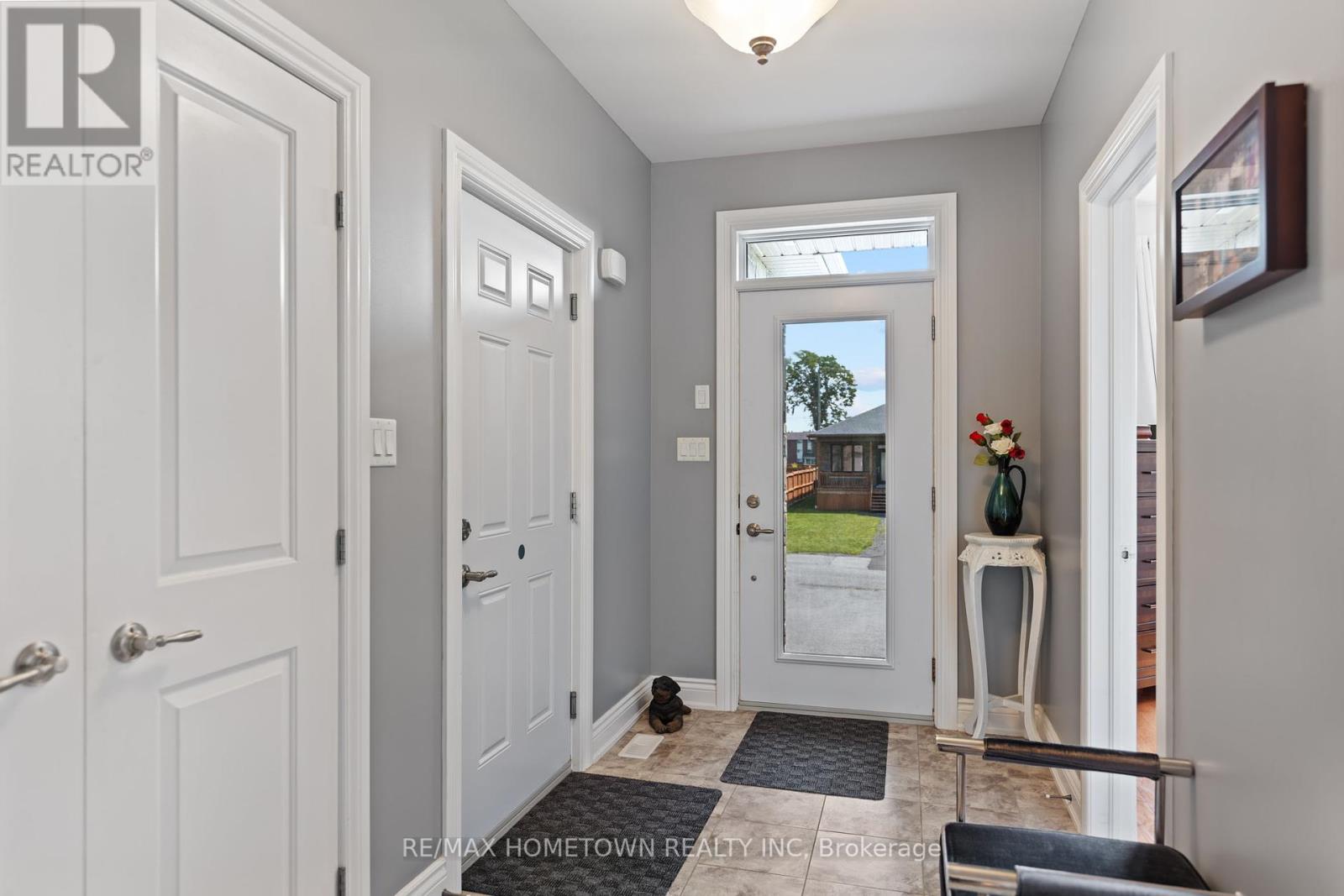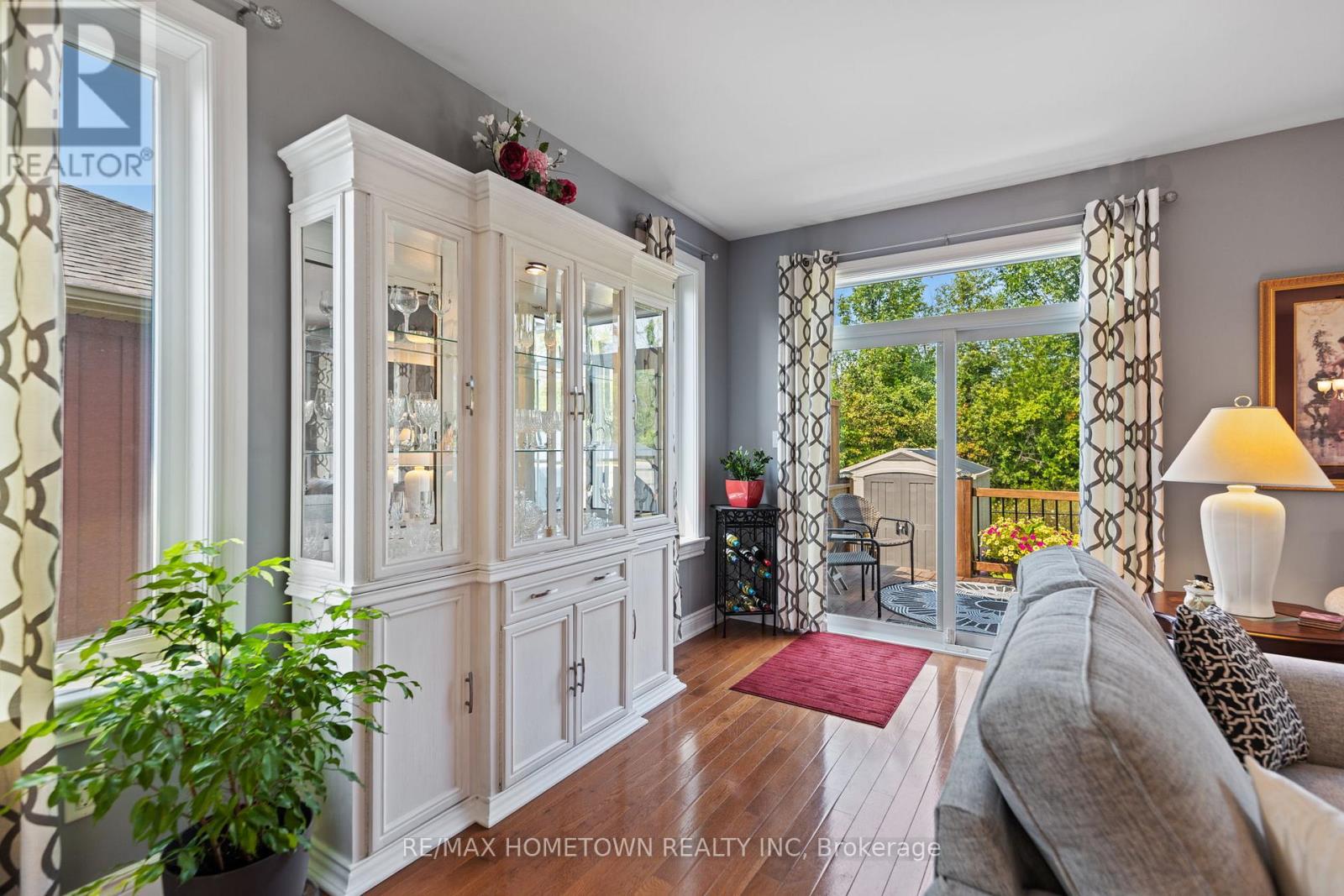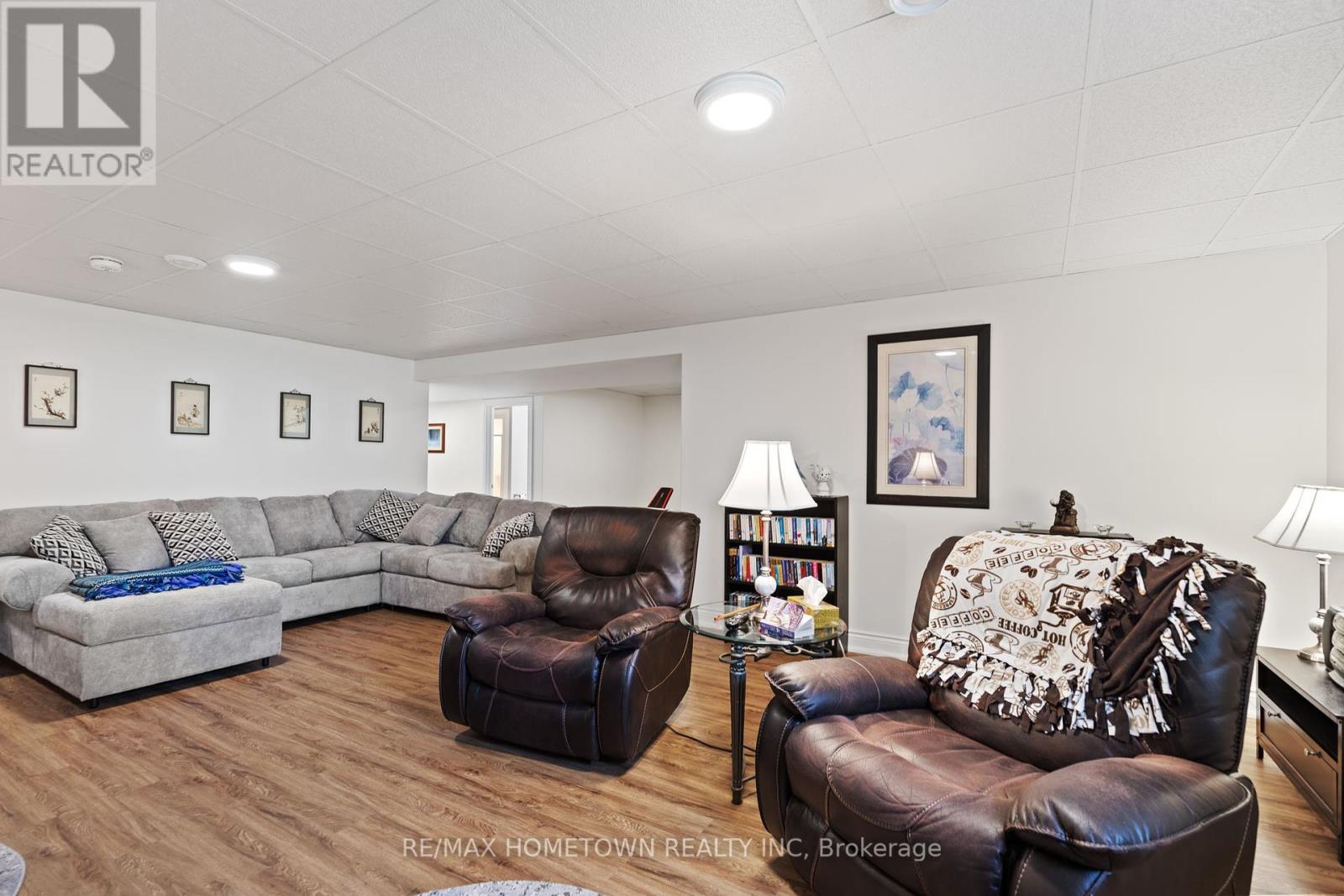8 Billings Avenue W South Dundas, Ontario K0E 1K0
$589,900
Charming Semi-Detached Home with All the Extras! Step into this delightful 1284 sq ft that hosts a 2+1 bedroom, 3 full bathroom semi-detached home, where modern comfort meets functionality. Perfect for families, professionals, or anyone seeking a blend of cozy living and stylish design, this home offers:2+1 Spacious Bedrooms: Two inviting bedrooms on the upper level and a fully finished basement with an additional room perfect for a guest suite, home office, or gym. 3 Full Bathrooms: No more fighting over the shower in the morning! Enjoy three beautifully designed full baths for ultimate convenience. Attached Garage: A secure and convenient space for your vehicle with direct access to the home. Fenced Backyard: A private, fully fenced backyard ready for your furry friends to play safely, with plenty of room for barbecues or relaxing evenings outdoors. Totally Finished Basement: A beautifully finished basement provides extra living space ideal for entertaining, a media room, or additional storage. Nestled in a friendly neighborhood, this semi-detached gem is close to schools, parks, and local amenities. Its the perfect place to call home for anyone looking for space, comfort, and a pet-friendly environment. (id:61445)
Property Details
| MLS® Number | X11935084 |
| Property Type | Single Family |
| Community Name | 702 - Iroquois |
| AmenitiesNearBy | Park |
| Easement | Unknown |
| ParkingSpaceTotal | 4 |
| Structure | Deck, Shed |
Building
| BathroomTotal | 3 |
| BedroomsAboveGround | 2 |
| BedroomsBelowGround | 1 |
| BedroomsTotal | 3 |
| Appliances | Water Heater, Blinds, Dishwasher, Dryer, Microwave, Refrigerator, Washer, Window Coverings |
| ArchitecturalStyle | Bungalow |
| BasementDevelopment | Finished |
| BasementType | Full (finished) |
| ConstructionStyleAttachment | Semi-detached |
| CoolingType | Central Air Conditioning |
| ExteriorFinish | Stone |
| FoundationType | Concrete |
| HeatingFuel | Natural Gas |
| HeatingType | Forced Air |
| StoriesTotal | 1 |
| SizeInterior | 1099.9909 - 1499.9875 Sqft |
| Type | House |
| UtilityWater | Municipal Water |
Land
| Acreage | No |
| FenceType | Fenced Yard |
| LandAmenities | Park |
| Sewer | Sanitary Sewer |
| SizeDepth | 120 Ft ,4 In |
| SizeFrontage | 40 Ft |
| SizeIrregular | 40 X 120.4 Ft |
| SizeTotalText | 40 X 120.4 Ft |
| ZoningDescription | Residential |
Rooms
| Level | Type | Length | Width | Dimensions |
|---|---|---|---|---|
| Lower Level | Utility Room | 3.53 m | 4.31 m | 3.53 m x 4.31 m |
| Lower Level | Recreational, Games Room | 7.77 m | 9.06 m | 7.77 m x 9.06 m |
| Lower Level | Bedroom | 3.4 m | 3.98 m | 3.4 m x 3.98 m |
| Main Level | Foyer | 4.97 m | 5.15 m | 4.97 m x 5.15 m |
| Main Level | Bedroom | 2.64 m | 3.42 m | 2.64 m x 3.42 m |
| Main Level | Kitchen | 2.74 m | 3.83 m | 2.74 m x 3.83 m |
| Main Level | Dining Room | 2.48 m | 3.14 m | 2.48 m x 3.14 m |
| Main Level | Living Room | 4.77 m | 5.89 m | 4.77 m x 5.89 m |
| Main Level | Primary Bedroom | 3.6 m | 4.77 m | 3.6 m x 4.77 m |
| Main Level | Other | 1.72 m | 2.38 m | 1.72 m x 2.38 m |
Utilities
| Natural Gas Available | Available |
https://www.realtor.ca/real-estate/27829234/8-billings-avenue-w-south-dundas-702-iroquois
Interested?
Contact us for more information
Bambi Marshall
Salesperson
26 Victoria Avenue
Brockville, Ontario K6V 2B1







































