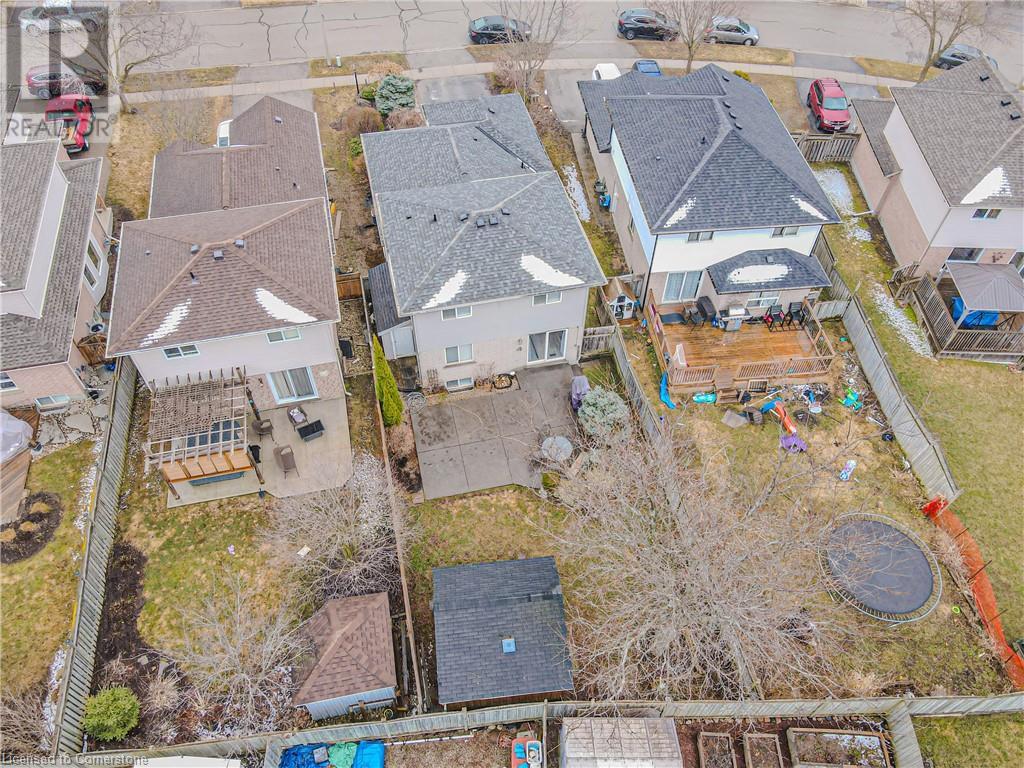8 Mackay Street Guelph, Ontario N1E 7H3
$849,900
Beautiful (one owner) home located in the fantastic family neighbourhood of Grange Hill.... This 4 Bed and 2 (full) bath home offers multiple living spaces.... The open concept main floor has vaulted ceilings in the kitchen and dining room, a family room with walkout to the patio, leading to a spacious fully fenced backyard....also on the main floor is a versatile bedroom/office space and a convenient 3-piece bathroom, making it perfect for guests or a great home office....Upstairs, you'll find three generously sized bedrooms and a nicely updated full bath.... Downstairs you will be surprised by a RARE FULL BACKSPLIT BASEMENT!!!...This space is completely finished with an amazing rec-room space....it could also be used as a 5th bedroom or in-law setup if needed. Located just a short drive to top-rated schools, shopping, parks, and great amenities. House and Shed Roof-2018. Furnace and A/C-2016, Flooring-2025, Paint-2025, Bathroom Updates-2025 Appliances- 2017. (id:61445)
Property Details
| MLS® Number | 40709481 |
| Property Type | Single Family |
| AmenitiesNearBy | Park, Public Transit, Schools |
| CommunityFeatures | Quiet Area |
| EquipmentType | Water Heater |
| ParkingSpaceTotal | 3 |
| RentalEquipmentType | Water Heater |
Building
| BathroomTotal | 2 |
| BedroomsAboveGround | 4 |
| BedroomsTotal | 4 |
| Appliances | Dishwasher, Dryer, Refrigerator, Stove, Washer, Window Coverings |
| BasementDevelopment | Finished |
| BasementType | Full (finished) |
| ConstructedDate | 2002 |
| ConstructionStyleAttachment | Detached |
| CoolingType | Central Air Conditioning |
| ExteriorFinish | Brick, Vinyl Siding |
| Fixture | Ceiling Fans |
| FoundationType | Poured Concrete |
| HeatingFuel | Natural Gas |
| HeatingType | Forced Air |
| SizeInterior | 2488 Sqft |
| Type | House |
| UtilityWater | Municipal Water |
Parking
| Attached Garage |
Land
| Acreage | No |
| LandAmenities | Park, Public Transit, Schools |
| Sewer | Municipal Sewage System |
| SizeFrontage | 37 Ft |
| SizeTotalText | Under 1/2 Acre |
| ZoningDescription | R2-6 |
Rooms
| Level | Type | Length | Width | Dimensions |
|---|---|---|---|---|
| Second Level | Primary Bedroom | 9'11'' x 12'0'' | ||
| Second Level | 4pc Bathroom | Measurements not available | ||
| Second Level | Bedroom | 9'6'' x 9'3'' | ||
| Second Level | Bedroom | 9'11'' x 11'8'' | ||
| Basement | Laundry Room | 10'5'' x 16'7'' | ||
| Basement | Recreation Room | 21'1'' x 33'10'' | ||
| Main Level | Dining Room | 13'3'' x 21'3'' | ||
| Main Level | Kitchen | 11'0'' x 15'6'' | ||
| Main Level | 3pc Bathroom | Measurements not available | ||
| Main Level | Bedroom | 9'3'' x 11'3'' | ||
| Main Level | Living Room | 16'3'' x 20'0'' |
https://www.realtor.ca/real-estate/28081653/8-mackay-street-guelph
Interested?
Contact us for more information
Chris Pudifin
Salesperson
180 Northfield Drive W., Unit 7a
Waterloo, Ontario N2L 0C7
















































