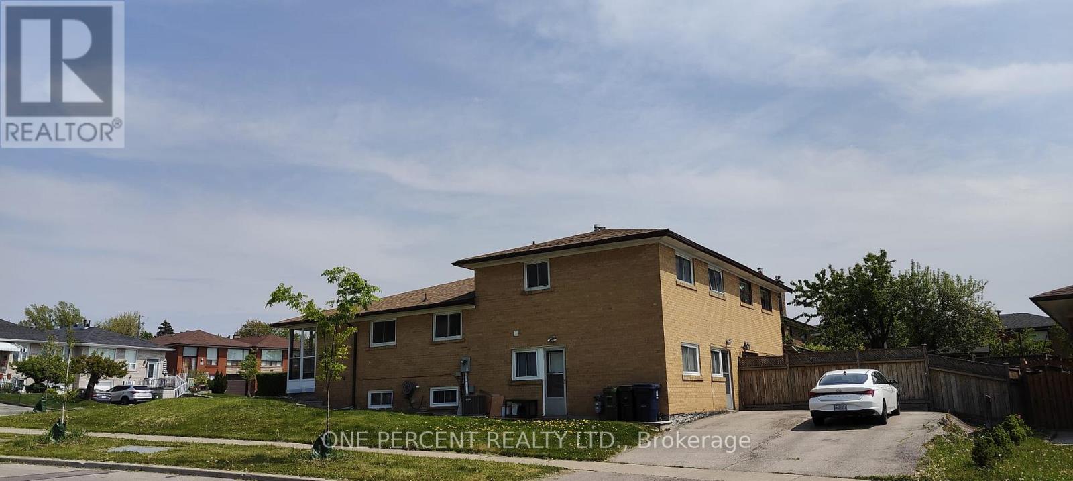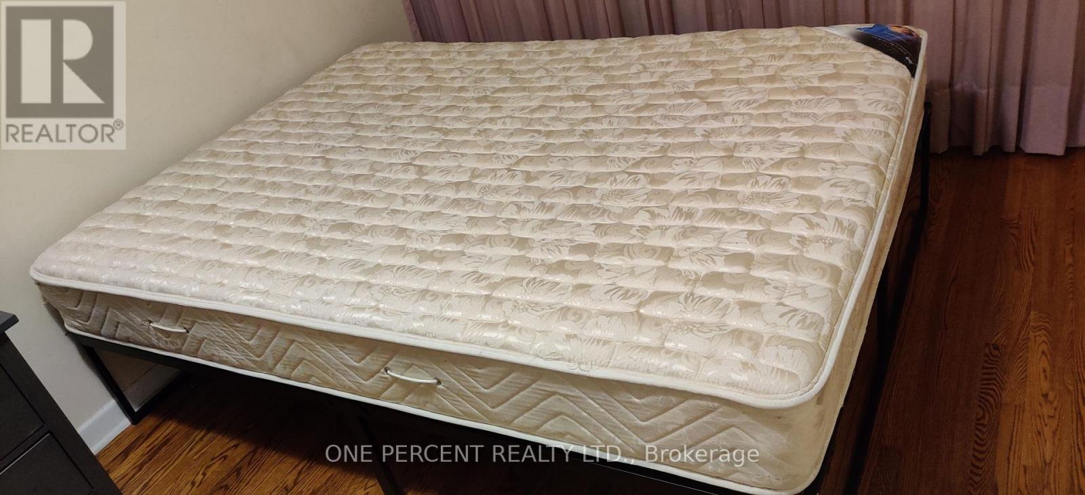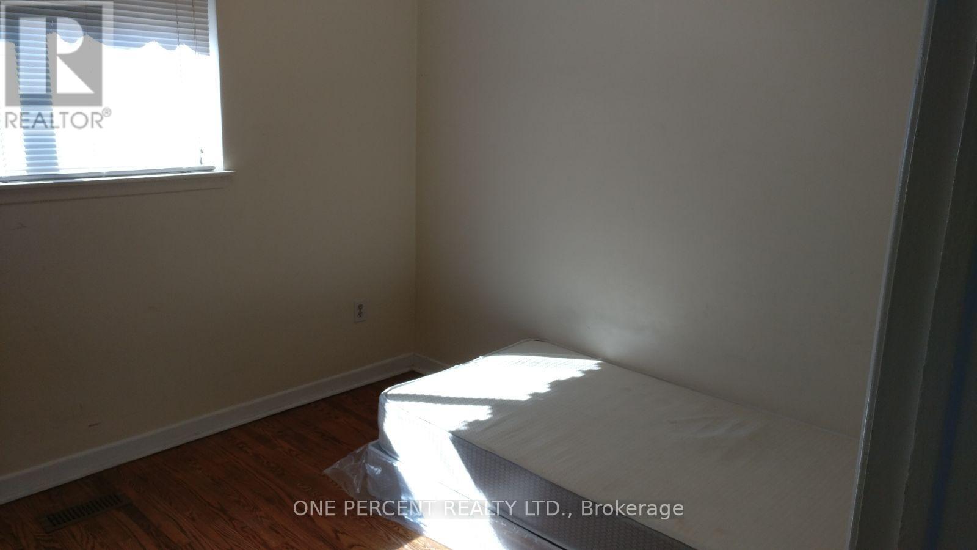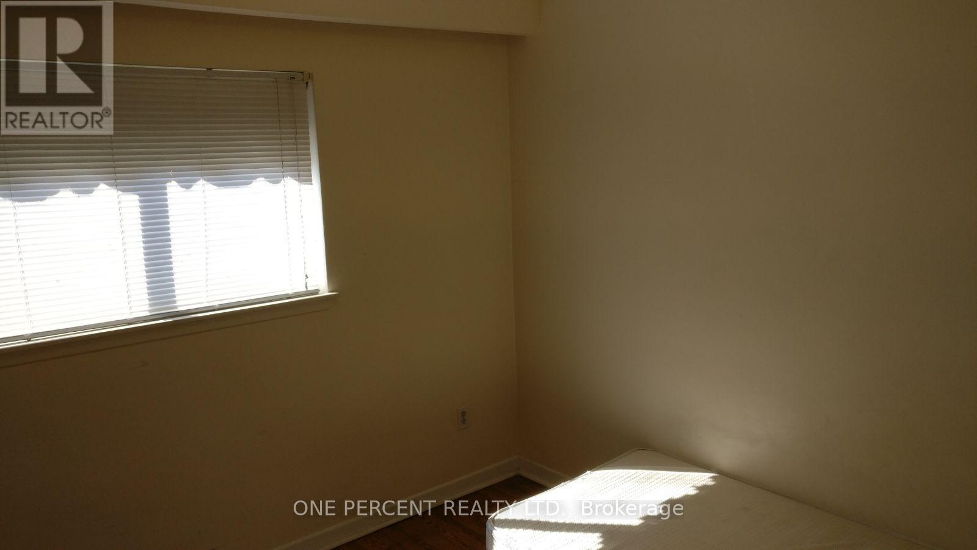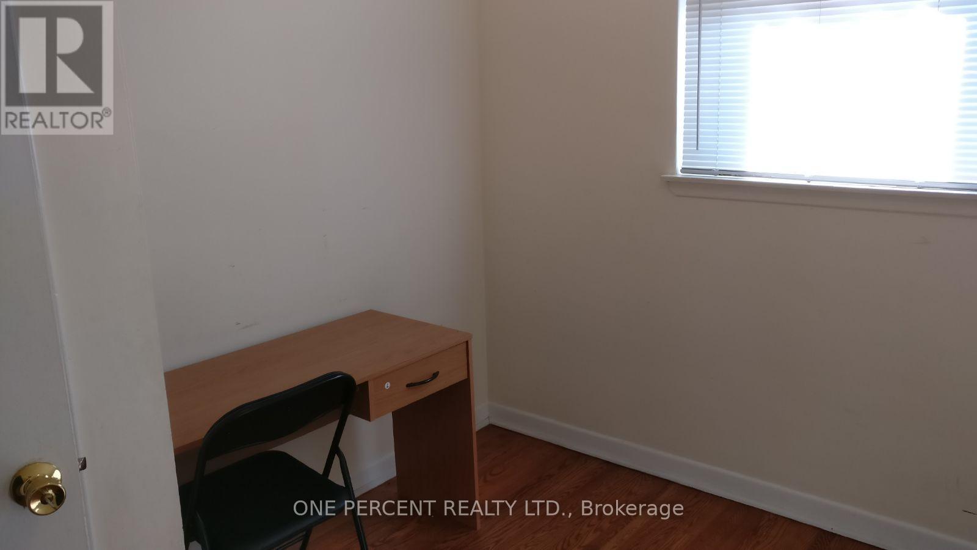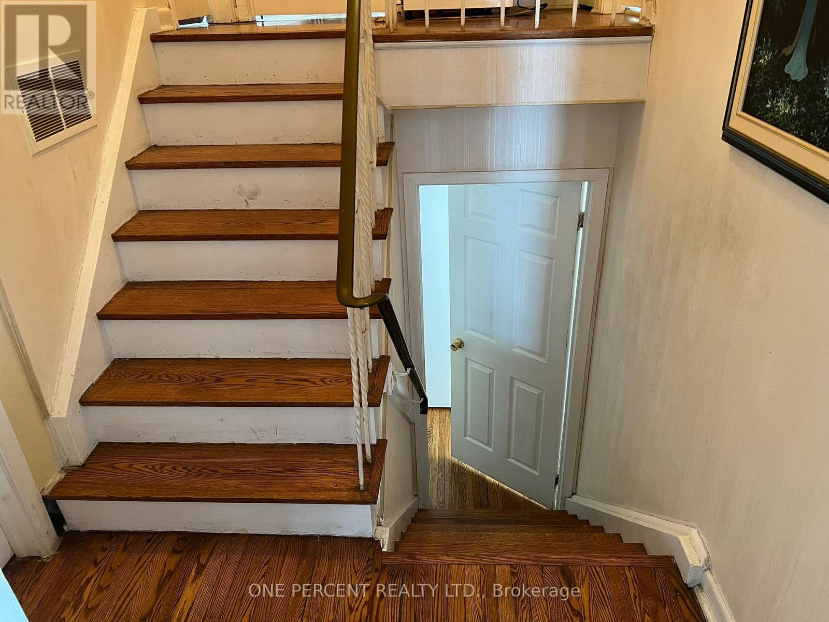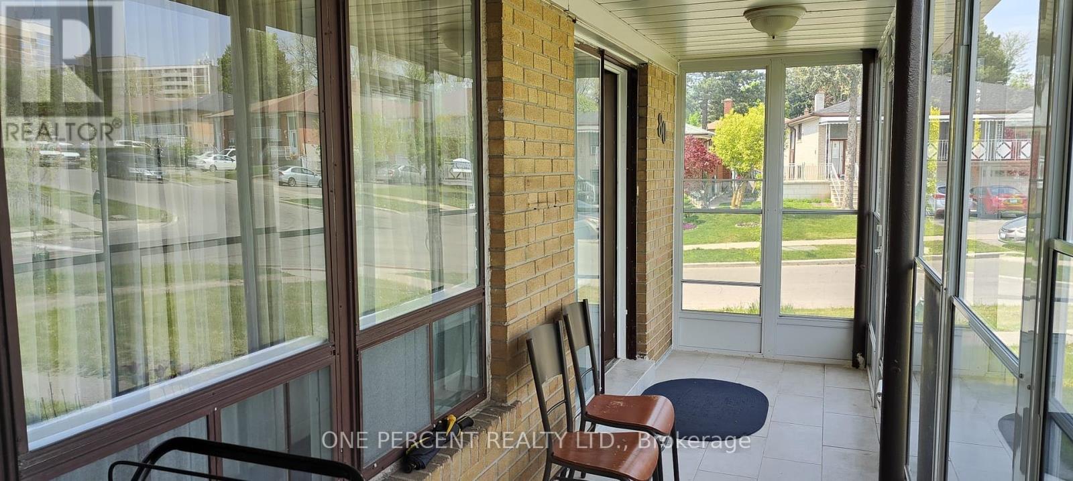80 Fallingdale Crescent E Toronto, Ontario M3J 1C5
$975,000
A Large And Bright Full Brick Back Split Semi-Detached Home. Spacious Main Floor With A Glass Enclosed Porch, Leading Into Main EntranceWith New Full Mirror Closet Doors On The Right, Kitchen And Dining Ahead, Living Room With A Full Wall Bay Window On The Left. On UpperLevel Two Bedrooms, One With Double Closet With New Full Mirror Doors, A 4 Pc Bathroom And An Extra Closet. Side Entrance To The LowerLevel, Leads To 2 More Bedrooms, One With Double Closet With New Full Mirror Doors And 3 Pc Bathroom Then Onto The Basement, WhereThere Are Two Additional Bedrooms, A Laundry / 100Amp New Mcb Room, A Furnace Room Leads Into A Large Crawl Space, Perfect For ExtraStorage. The Private Driveway Allows Space For 4 Cars Parking. The Lower Level Could Easily Be Converted Into An In Law Suite. A Great RentalPotential Close Proximity To Schools And York University And Ttc, Subway Market. All Measurements Are Approximate. (id:61445)
Property Details
| MLS® Number | W12064818 |
| Property Type | Single Family |
| Community Name | York University Heights |
| AmenitiesNearBy | Public Transit, Schools, Hospital |
| CommunityFeatures | School Bus, Community Centre |
| Features | Carpet Free |
| ParkingSpaceTotal | 4 |
Building
| BathroomTotal | 2 |
| BedroomsAboveGround | 4 |
| BedroomsBelowGround | 2 |
| BedroomsTotal | 6 |
| Age | 51 To 99 Years |
| Appliances | Dishwasher, Dryer, Stove, Washer, Window Coverings, Two Refrigerators |
| BasementType | Partial |
| ConstructionStatus | Insulation Upgraded |
| ConstructionStyleAttachment | Semi-detached |
| CoolingType | Central Air Conditioning |
| ExteriorFinish | Brick |
| FireProtection | Smoke Detectors, Security System |
| FoundationType | Block, Poured Concrete |
| HeatingFuel | Natural Gas |
| HeatingType | Forced Air |
| StoriesTotal | 2 |
| SizeInterior | 1100 - 1500 Sqft |
| Type | House |
| UtilityWater | Municipal Water, Unknown |
Parking
| No Garage |
Land
| Acreage | No |
| LandAmenities | Public Transit, Schools, Hospital |
| Sewer | Sanitary Sewer |
| SizeDepth | 103 Ft |
| SizeFrontage | 43 Ft ,4 In |
| SizeIrregular | 43.4 X 103 Ft ; Irreg |
| SizeTotalText | 43.4 X 103 Ft ; Irreg|under 1/2 Acre |
| ZoningDescription | R1 |
Rooms
| Level | Type | Length | Width | Dimensions |
|---|---|---|---|---|
| Second Level | Primary Bedroom | 3.61 m | 2.67 m | 3.61 m x 2.67 m |
| Second Level | Bathroom | 2.84 m | 1.47 m | 2.84 m x 1.47 m |
| Second Level | Bedroom 2 | 4.34 m | 2.74 m | 4.34 m x 2.74 m |
| Basement | Bedroom | 3.66 m | 2.84 m | 3.66 m x 2.84 m |
| Basement | Bedroom | 4.37 m | 3.21 m | 4.37 m x 3.21 m |
| Lower Level | Bathroom | 2.84 m | 1.47 m | 2.84 m x 1.47 m |
| Lower Level | Bedroom 3 | 4.32 m | 2.74 m | 4.32 m x 2.74 m |
| Lower Level | Bedroom 4 | 3.66 m | 2.74 m | 3.66 m x 2.74 m |
| Ground Level | Other | 4.55 m | 3.73 m | 4.55 m x 3.73 m |
| Ground Level | Family Room | 4.52 m | 3.73 m | 4.52 m x 3.73 m |
| Ground Level | Kitchen | 3.96 m | 2.74 m | 3.96 m x 2.74 m |
| Ground Level | Eating Area | 3.5 m | 2.74 m | 3.5 m x 2.74 m |
Utilities
| Cable | Installed |
| Sewer | Installed |
Interested?
Contact us for more information
Sujit Bag
Salesperson
300 John St Unit 607
Thornhill, Ontario L3T 5W4

