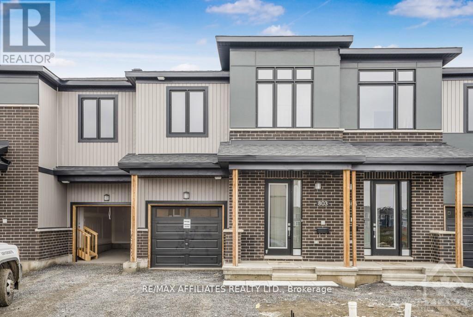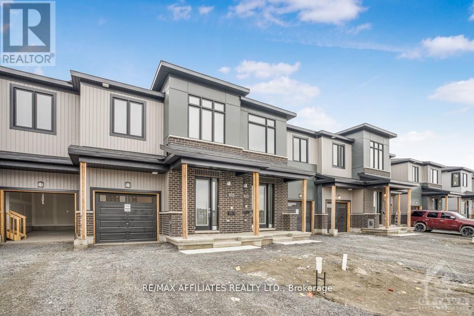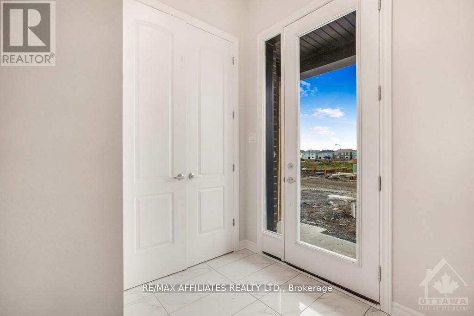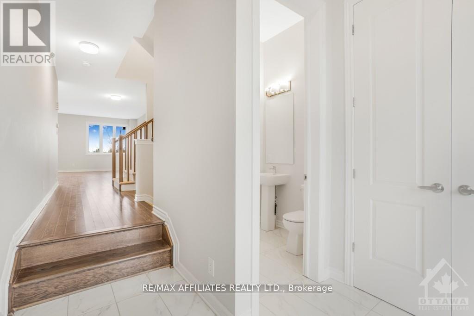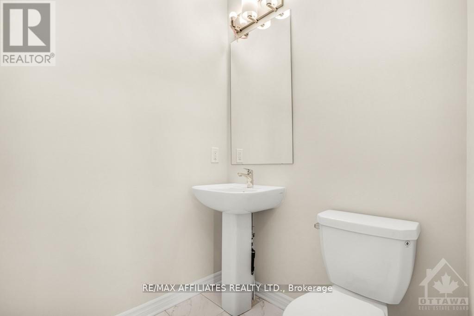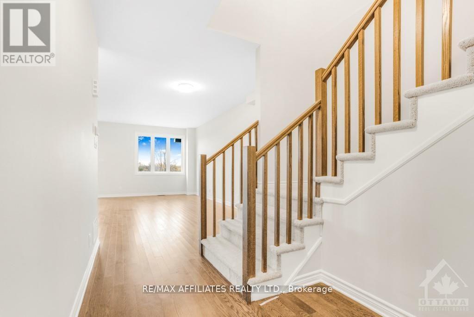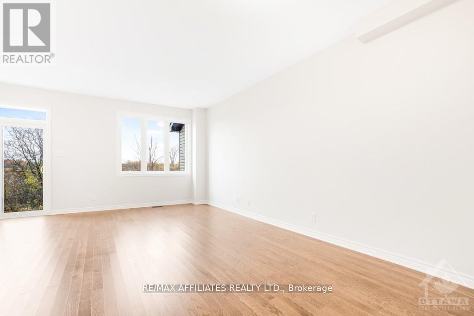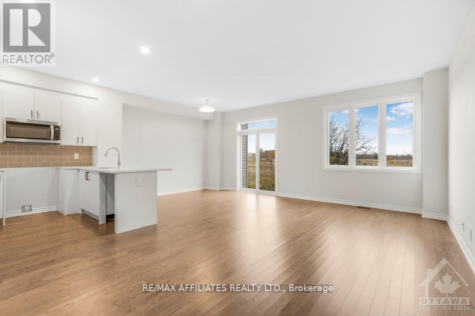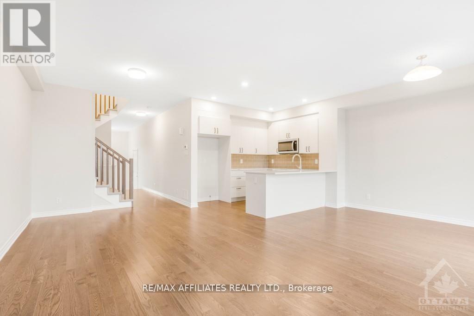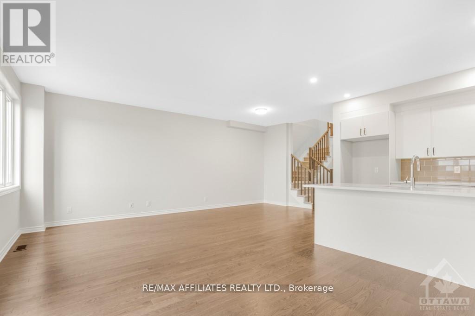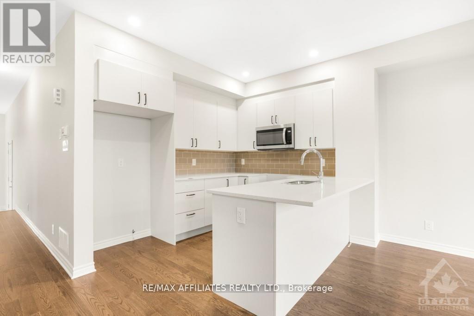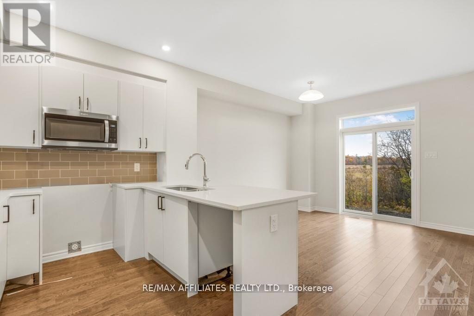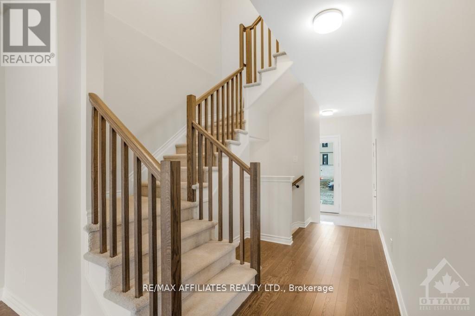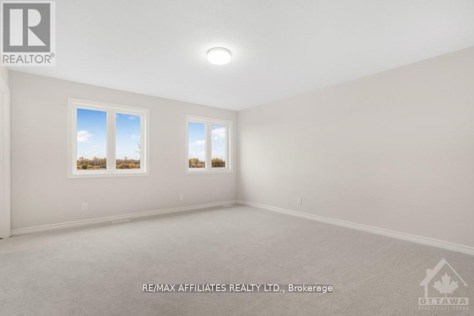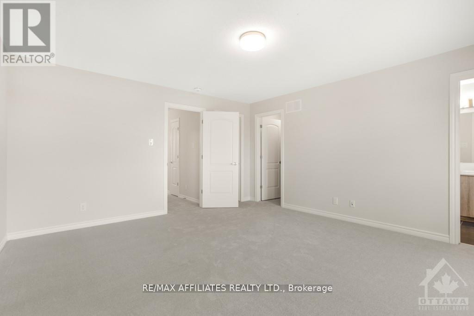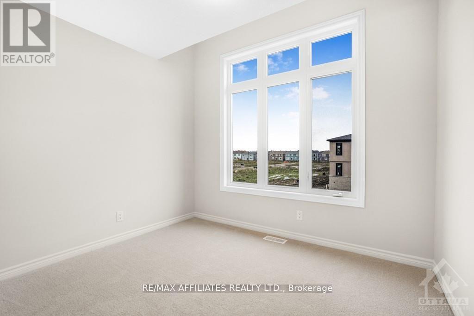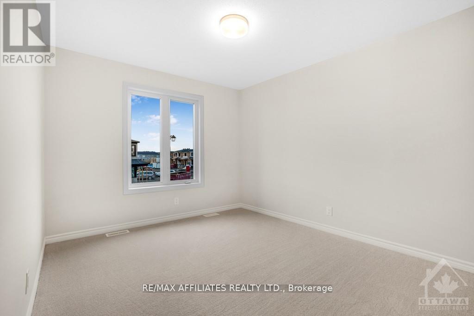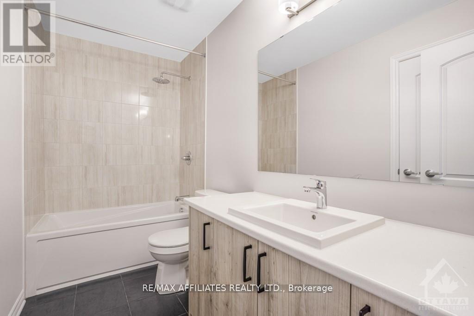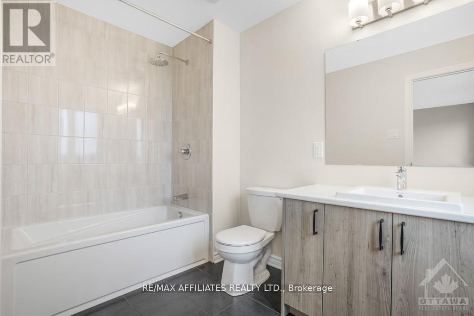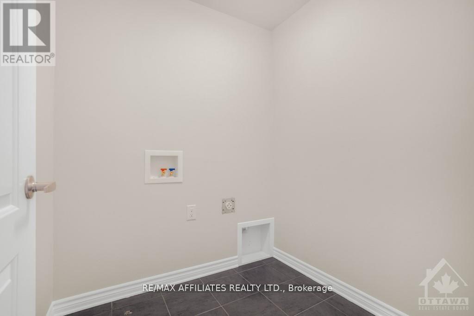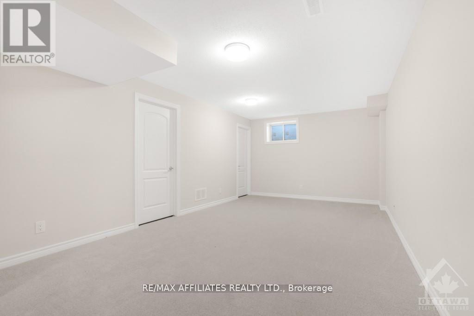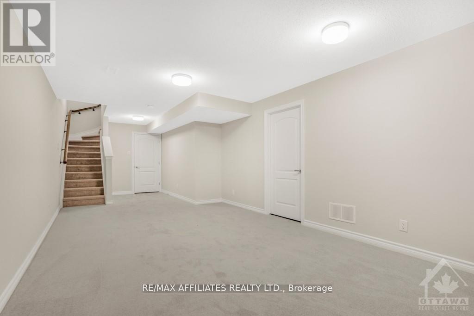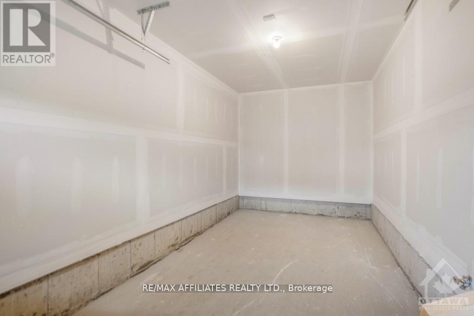803 Voie Cerulean Way Ottawa, Ontario K1W 0S7
$2,650 Monthly
Welcome to this bright and spacious 3-bedroom, 3-bath townhouse located in a desirable new community. The open-concept main floor features gleaming hardwood flooring and a contemporary kitchen with sleek countertops, perfect for entertaining. Upstairs, enjoy a generous primary suite with a private ensuite and two walk-in closets, plus two additional well-sized bedrooms and a versatile nook perfect for a home office. The fully finished basement offers a versatile space with a cozy family room, laundry area, and ample storage space. Conveniently located near shopping, cinema, transit, recreation, and just minutes to downtown. Rental Application Requirements: Credit check and proof of employment. (id:61445)
Property Details
| MLS® Number | X12188977 |
| Property Type | Single Family |
| Community Name | 2012 - Chapel Hill South - Orleans Village |
| ParkingSpaceTotal | 3 |
Building
| BathroomTotal | 3 |
| BedroomsAboveGround | 3 |
| BedroomsTotal | 3 |
| Appliances | Garage Door Opener Remote(s), Dishwasher, Dryer, Hood Fan, Microwave, Stove, Washer, Refrigerator |
| BasementDevelopment | Finished |
| BasementType | N/a (finished) |
| ConstructionStyleAttachment | Attached |
| CoolingType | Central Air Conditioning |
| ExteriorFinish | Vinyl Siding, Brick Facing |
| FoundationType | Block |
| HalfBathTotal | 1 |
| HeatingFuel | Natural Gas |
| HeatingType | Forced Air |
| StoriesTotal | 2 |
| SizeInterior | 1500 - 2000 Sqft |
| Type | Row / Townhouse |
| UtilityWater | Municipal Water |
Parking
| Attached Garage | |
| Garage |
Land
| Acreage | No |
| Sewer | Sanitary Sewer |
| SizeDepth | 90 Ft ,7 In |
| SizeFrontage | 21 Ft ,3 In |
| SizeIrregular | 21.3 X 90.6 Ft |
| SizeTotalText | 21.3 X 90.6 Ft |
Rooms
| Level | Type | Length | Width | Dimensions |
|---|---|---|---|---|
| Second Level | Primary Bedroom | 4.57 m | 4.26 m | 4.57 m x 4.26 m |
| Second Level | Bedroom 2 | 3.35 m | 3.09 m | 3.35 m x 3.09 m |
| Second Level | Bedroom 3 | 3.04 m | 2.61 m | 3.04 m x 2.61 m |
| Lower Level | Recreational, Games Room | 5.84 m | 3.58 m | 5.84 m x 3.58 m |
| Main Level | Kitchen | 2.59 m | 2.43 m | 2.59 m x 2.43 m |
| Main Level | Great Room | 6.4 m | 3.75 m | 6.4 m x 3.75 m |
| Main Level | Dining Room | 3.37 m | 2.43 m | 3.37 m x 2.43 m |
Interested?
Contact us for more information
Andrew Clark
Salesperson
1180 Place D'orleans Dr Unit 3
Ottawa, Ontario K1C 7K3

