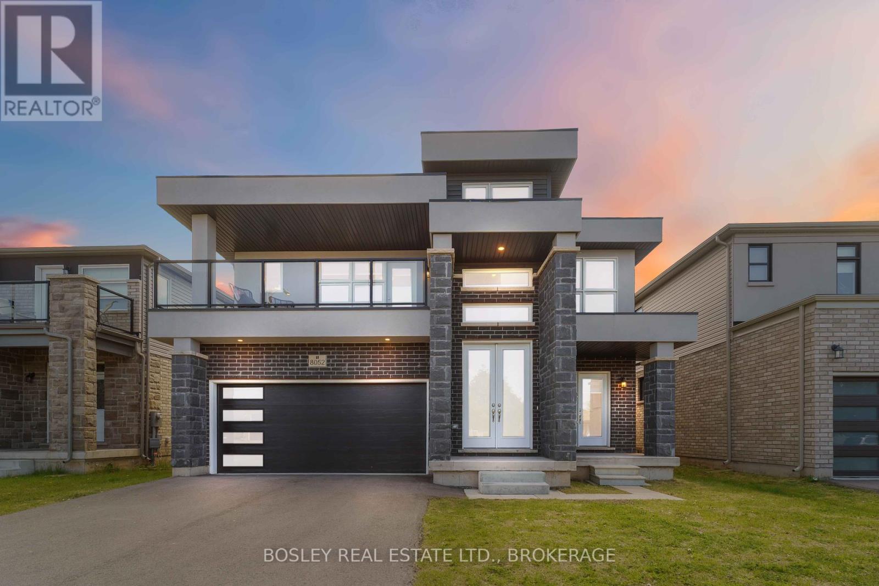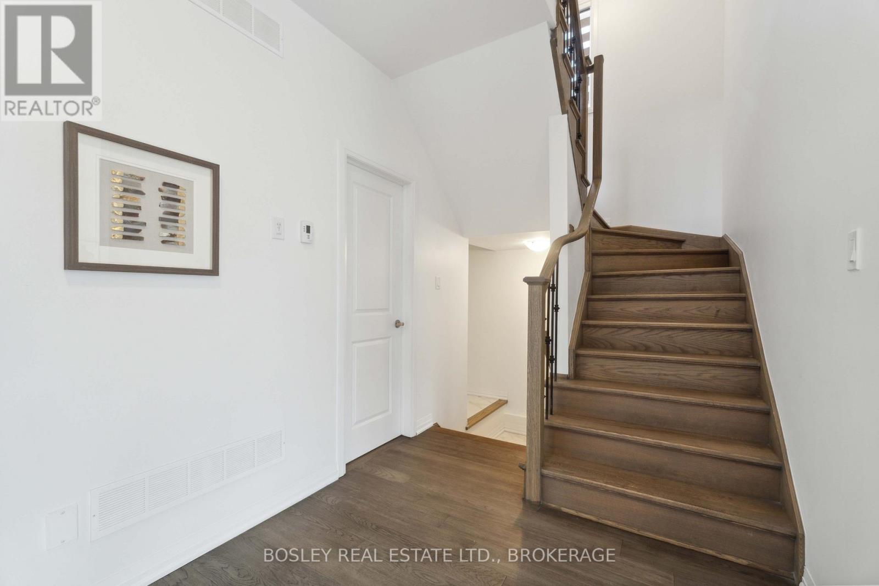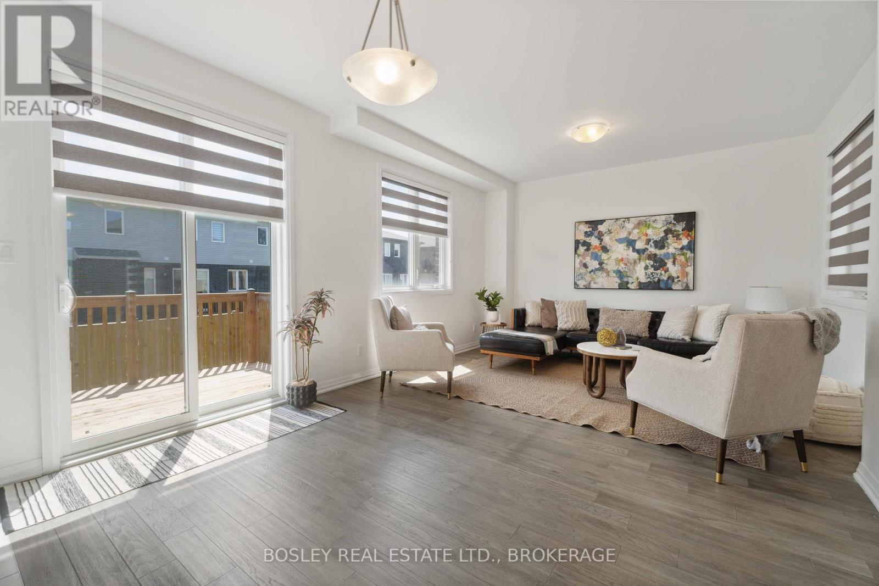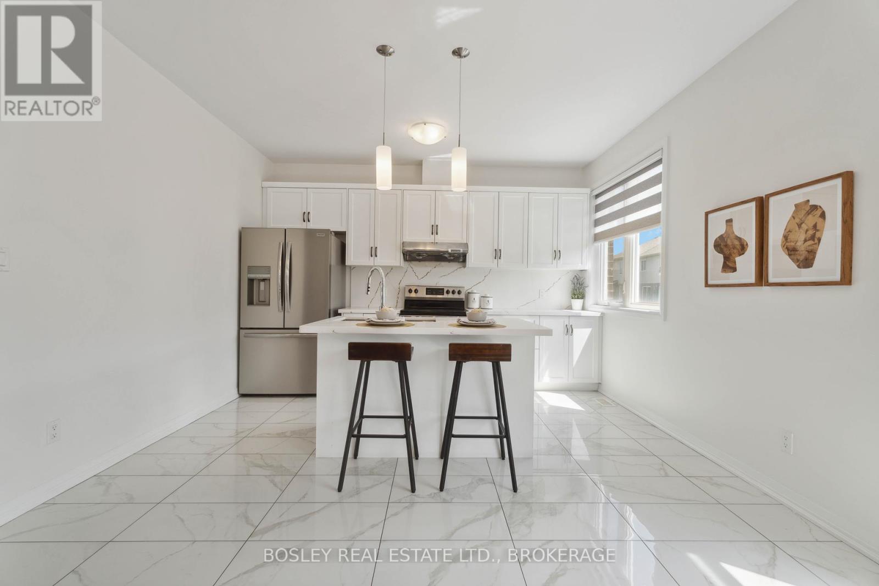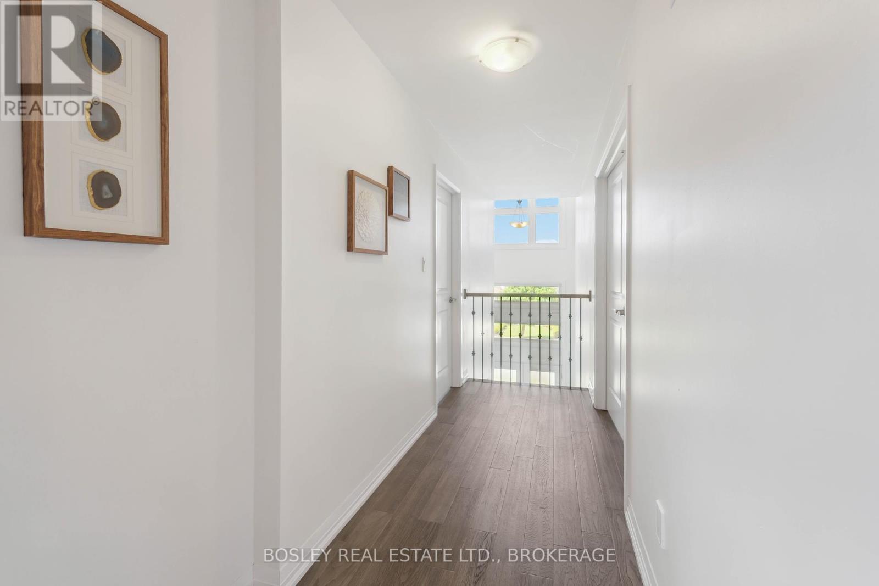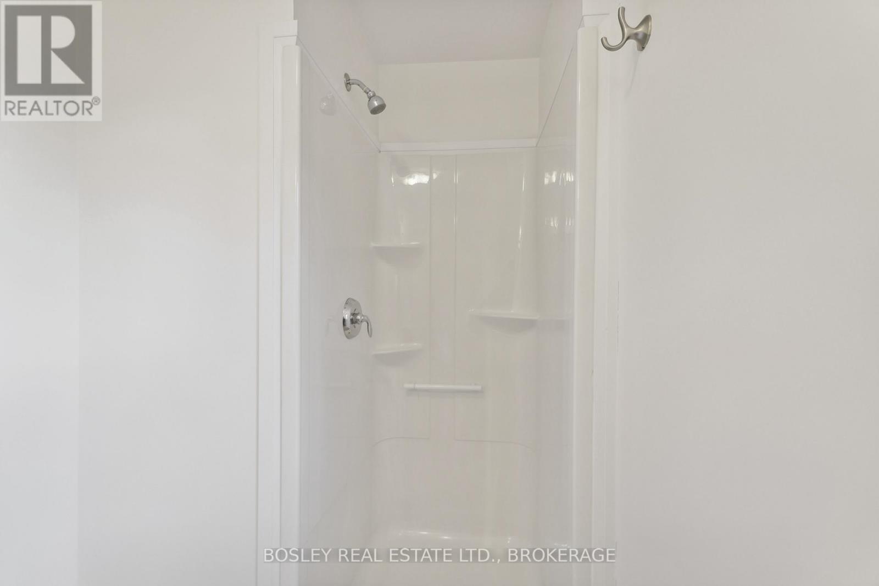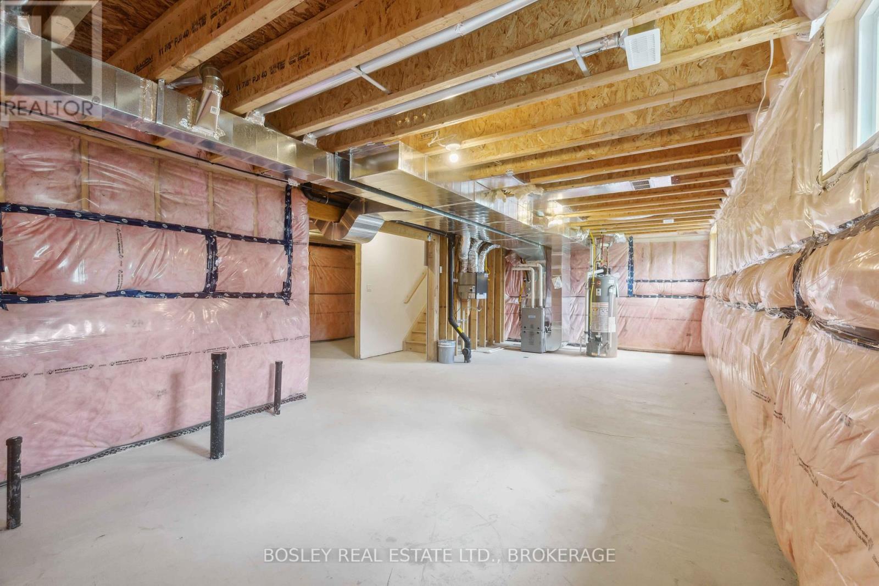8052 Citation Road Niagara Falls, Ontario L2H 3H7
$1,049,900
Welcome to 8052 Citation Road, Niagara Falls.This custom-built, 3 years new 4-bedroom, 4-bathroom luxury home offers 2,409 square feet of refined living space in the highly desirable North West Niagara Falls community. A grand 21-foot foyer with striking double-door entry makes a dramatic first impression. Rich hardwood flooring flows throughout, complemented by an elegant oak staircase that adds timeless charm. The main floor boasts 9-foot ceilings, a spacious formal dining room with its own private entrance, a generous living room perfect for family gatherings, and a newly renovated kitchen featuring quartz countertops, matching backsplash, a large island, and patio doors leading to a backyard deck, ideal for seamless indoor-outdoor living. The main floor also features the convenience of a 2-piece powder room, perfect for guests. Upstairs, you'll find four generously sized bedrooms. The primary suite is a luxurious retreat with a walk-in closet, a spa-inspired 5-piece ensuite, and a private walkout to a 170-square-foot covered balcony, perfect for relaxing in privacy. One additional bedroom includes a private 3-piece ensuite, while the third and fourth bedrooms are connected by a shared Jack-and-Jill 4-piece bathroom perfect for family or guests. A second-floor laundry room adds convenience for everyday living. The unspoiled basement offers 7-foot ceilings and large egress windows, providing plenty of natural light and incredible potential. There's ample space to add a separate entrance, perfect for creating an in-law suite with additional bedrooms, a kitchen, and a bathroom or design your own ultimate entertainment space. Located in a family-friendly community, this home is just minutes from QEW & 406 highways, Niagara and St. Catharines GO Stations, Niagara's Entertainment District, Fallsview Casino, and the U.S. border. Enjoy close proximity to great schools, major shopping areas, golf courses, world-class vineyards, dining, parks, scenic trails, and much more. (id:61445)
Property Details
| MLS® Number | X12158501 |
| Property Type | Single Family |
| Community Name | 213 - Ascot |
| ParkingSpaceTotal | 6 |
| Structure | Deck, Patio(s) |
Building
| BathroomTotal | 4 |
| BedroomsAboveGround | 4 |
| BedroomsTotal | 4 |
| Age | 0 To 5 Years |
| Appliances | Water Heater, Water Meter, Dishwasher, Dryer, Stove, Refrigerator |
| BasementDevelopment | Unfinished |
| BasementType | Full (unfinished) |
| ConstructionStyleAttachment | Detached |
| CoolingType | Central Air Conditioning, Air Exchanger |
| ExteriorFinish | Brick, Stone |
| FireplacePresent | Yes |
| FoundationType | Poured Concrete |
| HalfBathTotal | 1 |
| HeatingFuel | Natural Gas |
| HeatingType | Forced Air |
| StoriesTotal | 2 |
| SizeInterior | 2000 - 2500 Sqft |
| Type | House |
| UtilityWater | Municipal Water |
Parking
| Attached Garage | |
| Garage |
Land
| Acreage | No |
| Sewer | Sanitary Sewer |
| SizeDepth | 101 Ft ,10 In |
| SizeFrontage | 44 Ft ,7 In |
| SizeIrregular | 44.6 X 101.9 Ft |
| SizeTotalText | 44.6 X 101.9 Ft |
| ZoningDescription | Dh |
Rooms
| Level | Type | Length | Width | Dimensions |
|---|---|---|---|---|
| Second Level | Bedroom 3 | 4.16 m | 3.16 m | 4.16 m x 3.16 m |
| Second Level | Bathroom | 2.92 m | 2.62 m | 2.92 m x 2.62 m |
| Second Level | Bedroom 4 | 4.1 m | 3.12 m | 4.1 m x 3.12 m |
| Second Level | Other | 20 m | 8.5 m | 20 m x 8.5 m |
| Second Level | Laundry Room | 2.47 m | 1.61 m | 2.47 m x 1.61 m |
| Second Level | Primary Bedroom | 4.31 m | 3.93 m | 4.31 m x 3.93 m |
| Second Level | Bathroom | 4.31 m | 1.46 m | 4.31 m x 1.46 m |
| Second Level | Bedroom 2 | 3.04 m | 2.16 m | 3.04 m x 2.16 m |
| Second Level | Bathroom | 2.82 m | 1.54 m | 2.82 m x 1.54 m |
| Basement | Other | 3.86 m | 8.88 m | 3.86 m x 8.88 m |
| Basement | Other | 6.27 m | 4.31 m | 6.27 m x 4.31 m |
| Main Level | Foyer | 1.84 m | 1.97 m | 1.84 m x 1.97 m |
| Main Level | Dining Room | 4.29 m | 3.16 m | 4.29 m x 3.16 m |
| Main Level | Living Room | 4.04 m | 5.62 m | 4.04 m x 5.62 m |
| Main Level | Kitchen | 4.04 m | 3.59 m | 4.04 m x 3.59 m |
| Main Level | Bathroom | 2.31 m | 1.1 m | 2.31 m x 1.1 m |
Utilities
| Cable | Available |
| Sewer | Installed |
https://www.realtor.ca/real-estate/28334654/8052-citation-road-niagara-falls-ascot-213-ascot
Interested?
Contact us for more information
Mark Newbigging
Salesperson
200 Welland Ave
St. Catharines, Ontario L2R 2P3
Andrew Pearson
Salesperson
200 Welland Ave
St. Catharines, Ontario L2R 2P3

