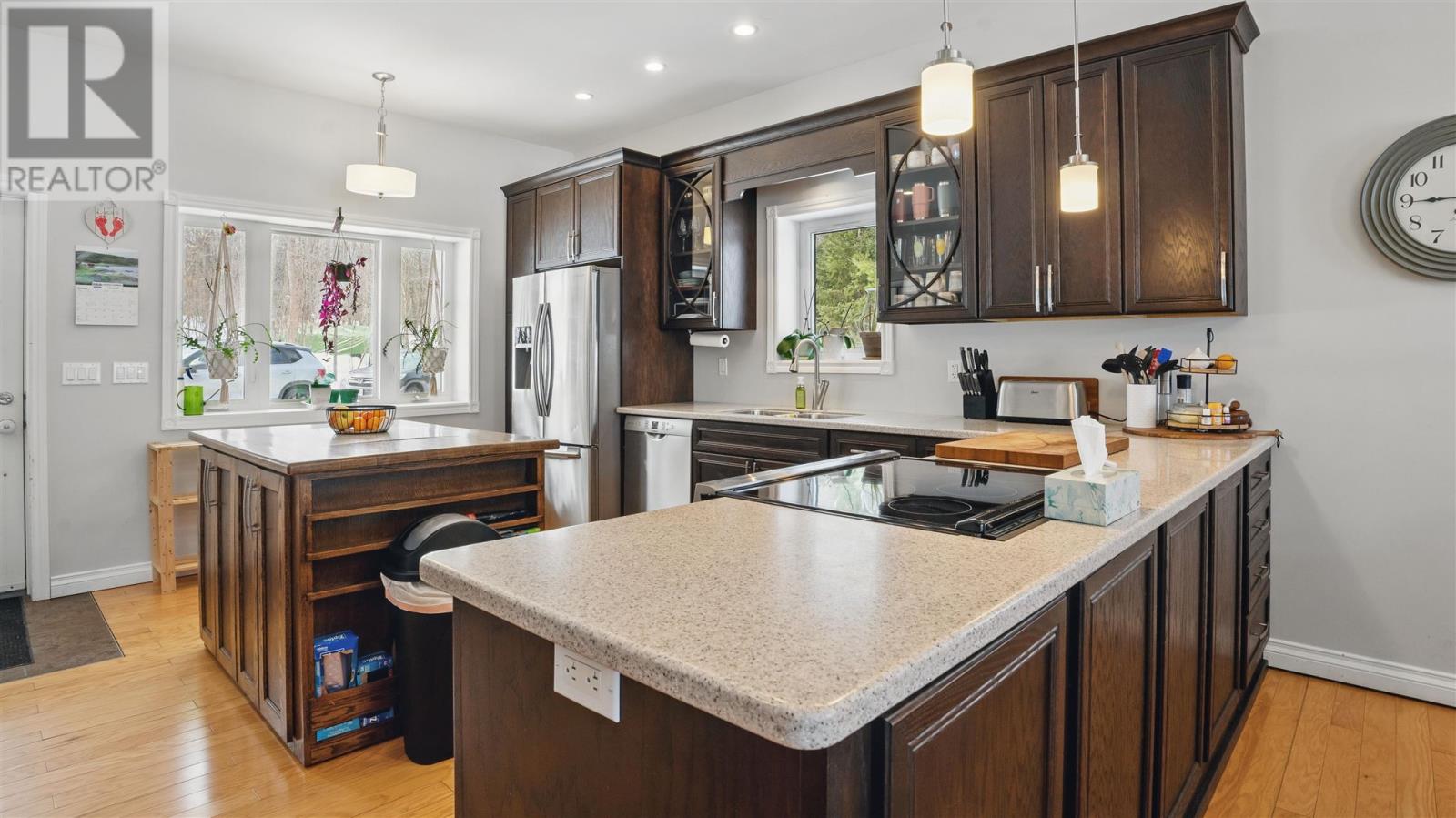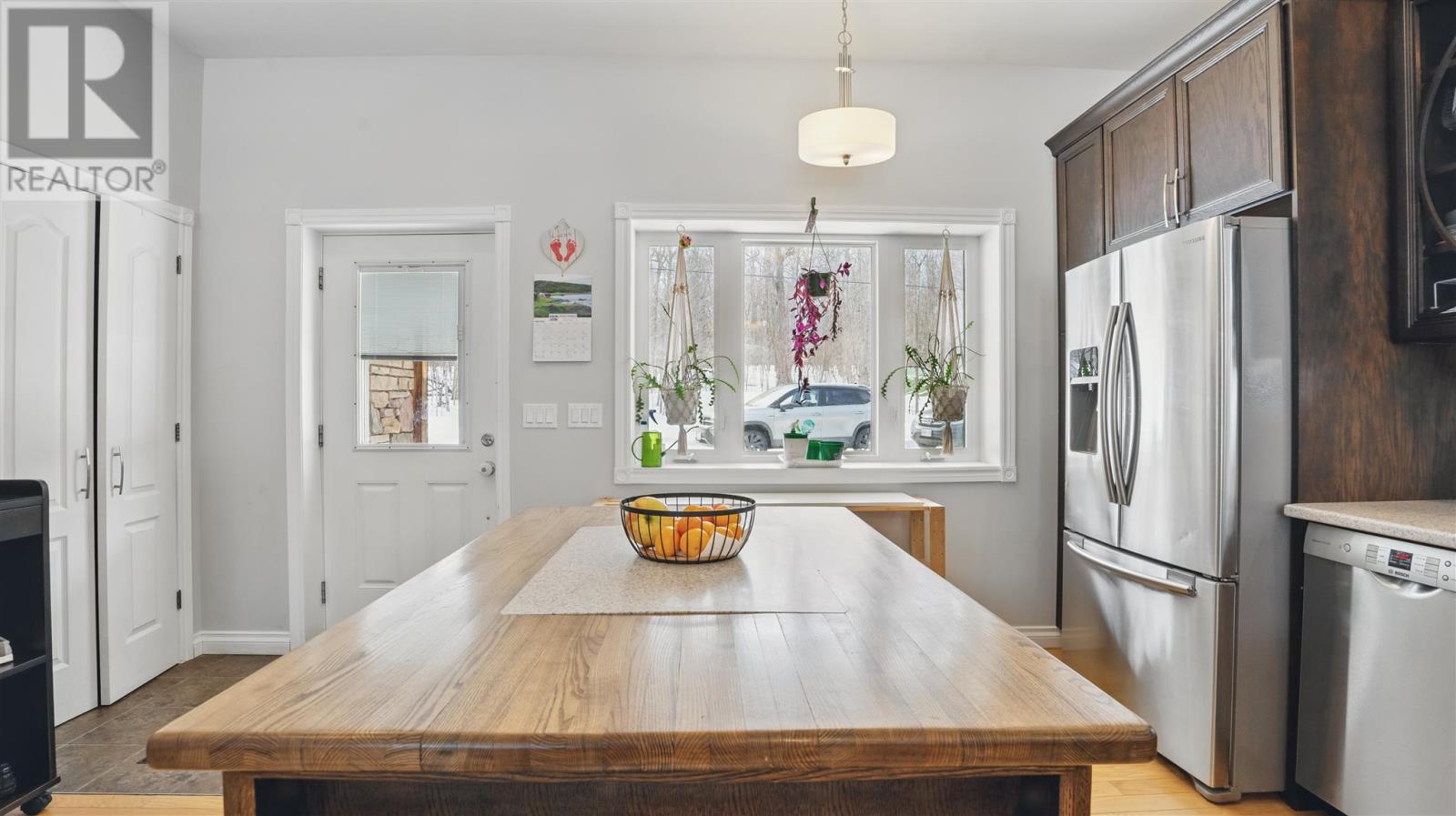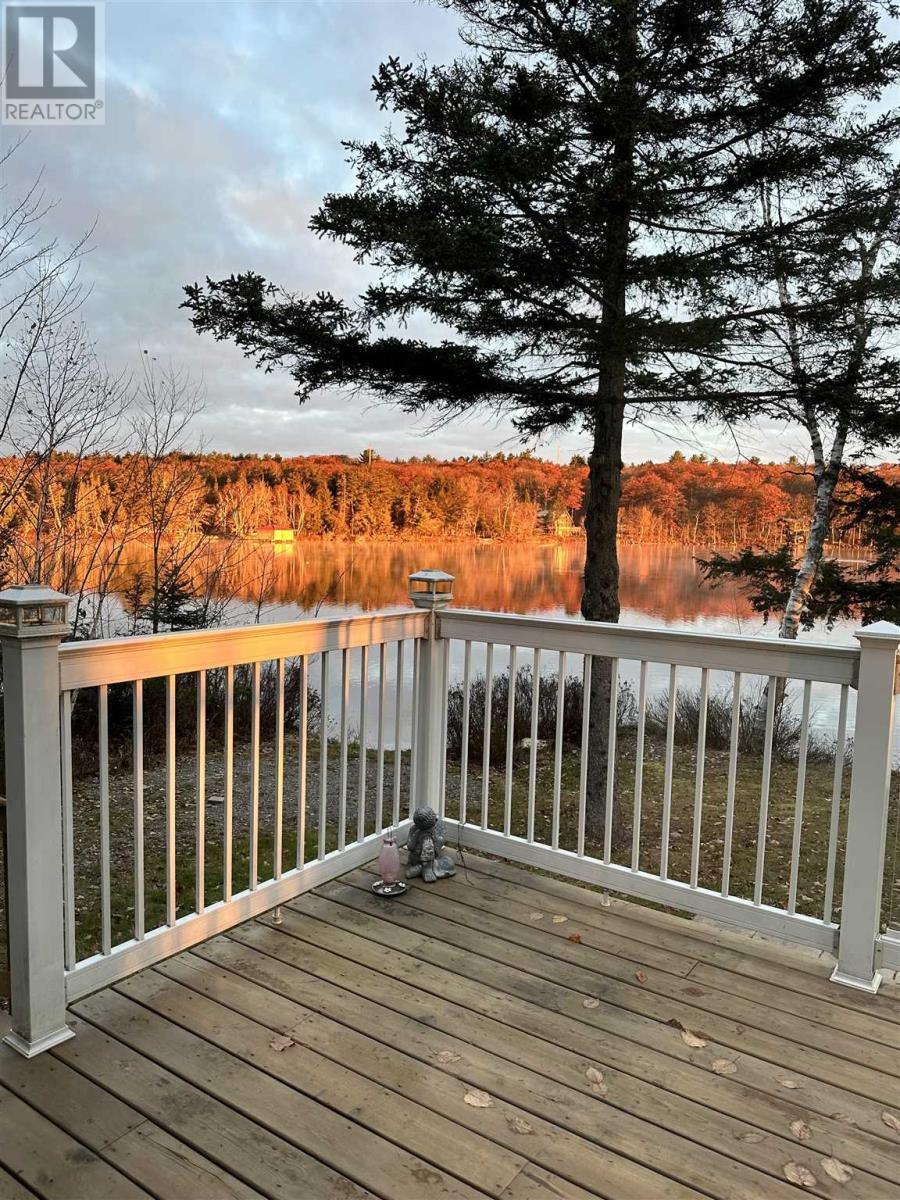80a Hopkins Bay Rd Iron Bridge, Ontario P0R 1H0
$459,900
Welcome to 80A Hopkins Bay Road! Wake up and enjoy the breathtaking lake views in this updated, well kept waterfront home on Clear Lake. Located just minutes from Thessalon, and an hour from Sault Ste. Marie. As you enter the home you are greeted by the open concept living space, the 10' ceilings and natural light from the large windows showcase stunning water views and fill the home with fresh air. The spacious layout offers a warm and inviting atmosphere, complete with in-floor heating and a cozy propane fireplace for year-round comfort. The updated kitchen features modern appliances, including a new dishwasher, while the stylishly renovated bathroom, new washer and dryer, and durable metal roof add to the home's convenience. Step outside to the expansive deck, perfect for entertaining or simply enjoying the peaceful surroundings. With a private boat launch, excellent fishing, a greenhouse, and a storage shed included, this property is the ideal lakeside retreat. (id:61445)
Property Details
| MLS® Number | SM250479 |
| Property Type | Single Family |
| Community Name | Iron Bridge |
| CommunicationType | High Speed Internet |
| Easement | Easement |
| Features | Crushed Stone Driveway |
| StorageType | Storage Shed |
| Structure | Deck, Dock, Greenhouse, Shed |
| ViewType | View |
| WaterFrontType | Waterfront |
Building
| BathroomTotal | 1 |
| BedroomsAboveGround | 2 |
| BedroomsTotal | 2 |
| Appliances | Hot Water Instant, Stove, Dryer, Window Coverings, Dishwasher, Refrigerator, Washer |
| ArchitecturalStyle | Bungalow |
| ConstructedDate | 2013 |
| ConstructionStyleAttachment | Detached |
| CoolingType | Air Exchanger |
| ExteriorFinish | Siding, Other |
| FlooringType | Hardwood |
| FoundationType | Poured Concrete |
| HeatingFuel | Propane |
| HeatingType | In Floor Heating |
| StoriesTotal | 1 |
| SizeInterior | 1363 Sqft |
| UtilityWater | Lake/river Water Intake |
Parking
| No Garage | |
| Gravel |
Land
| Acreage | No |
| Sewer | Septic System |
| SizeDepth | 392 Ft |
| SizeFrontage | 120.0000 |
| SizeIrregular | 0.92 |
| SizeTotal | 0.92 Ac|1/2 - 1 Acre |
| SizeTotalText | 0.92 Ac|1/2 - 1 Acre |
Rooms
| Level | Type | Length | Width | Dimensions |
|---|---|---|---|---|
| Main Level | Kitchen | 15 x 15.8 | ||
| Main Level | Living Room/dining Room | 23 x 15.8 | ||
| Main Level | Bathroom | 12 x 9 | ||
| Main Level | Bedroom | 12 x 10 | ||
| Main Level | Bedroom | 12 x 13 | ||
| Main Level | Utility Room | 12 x 11 |
Utilities
| Electricity | Available |
| Telephone | Available |
https://www.realtor.ca/real-estate/28031946/80a-hopkins-bay-rd-iron-bridge-iron-bridge
Interested?
Contact us for more information
Chris Jaggarnath
Salesperson
39 Causley Unit 1
Blind River, Ontario P0R 1B0







































