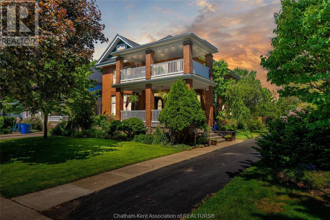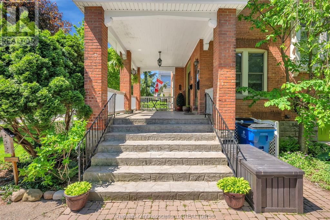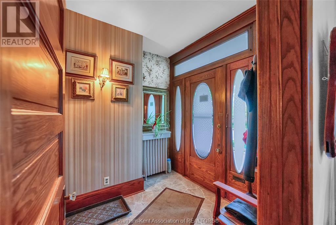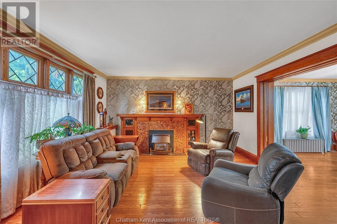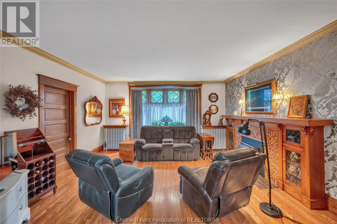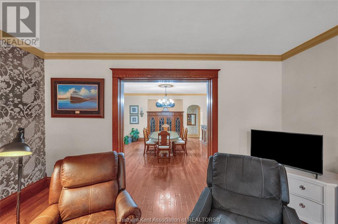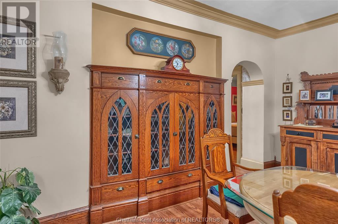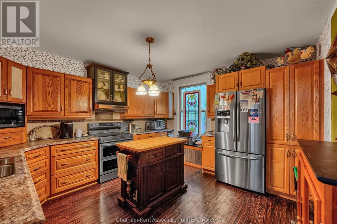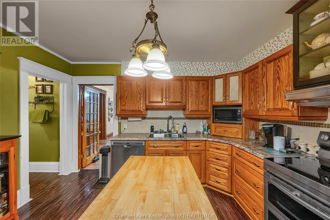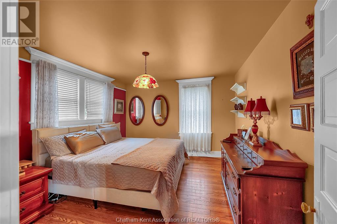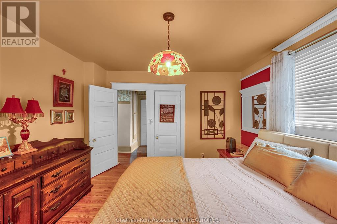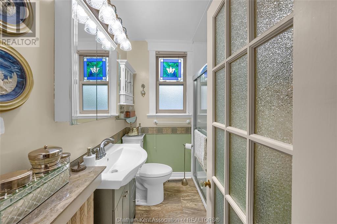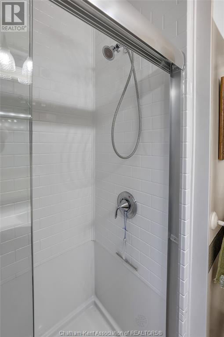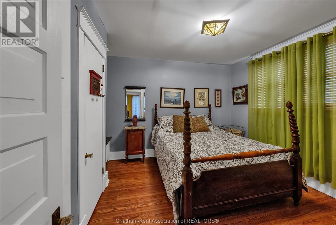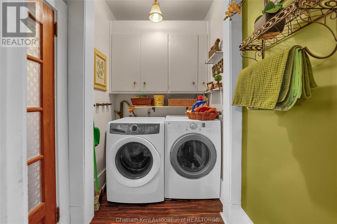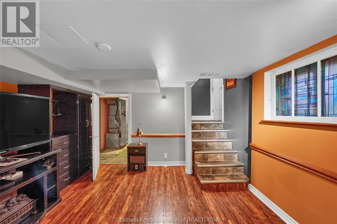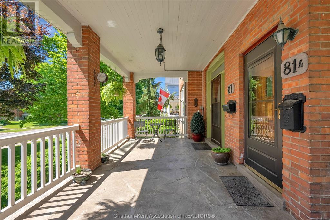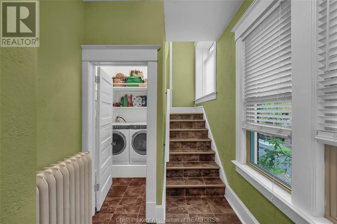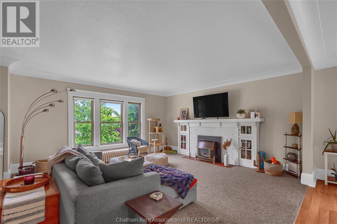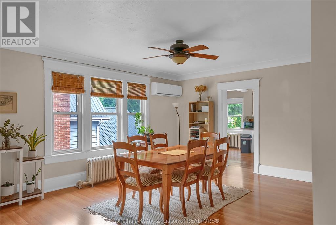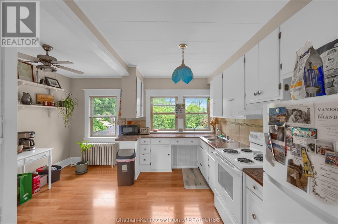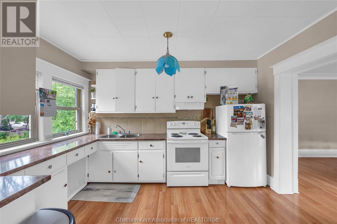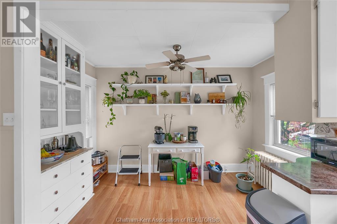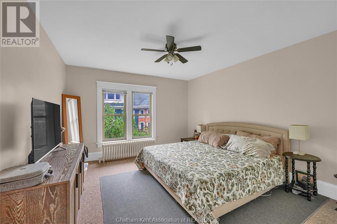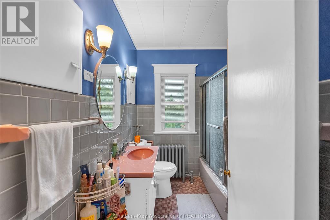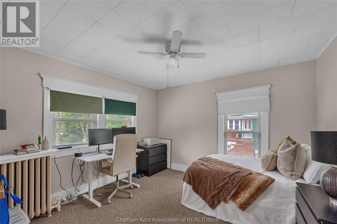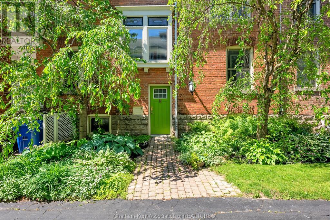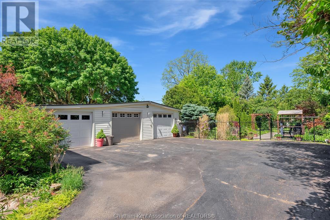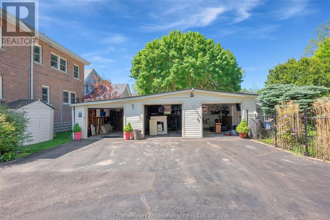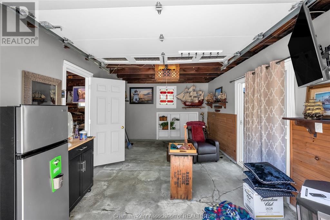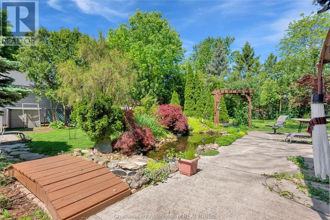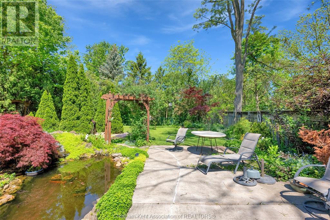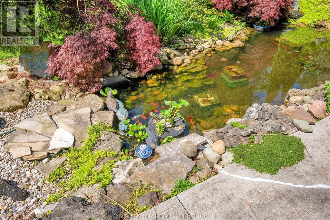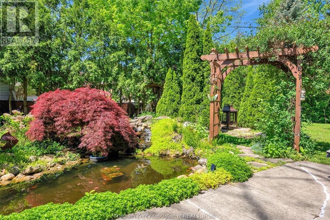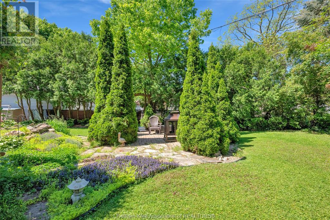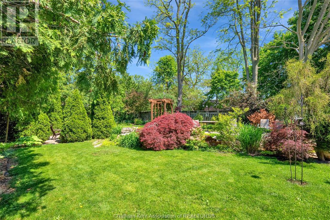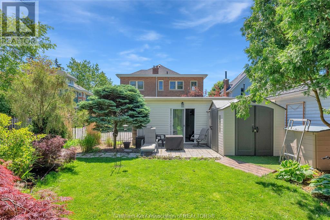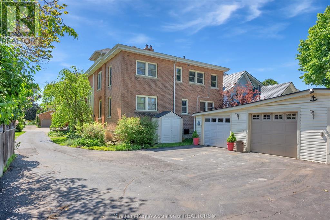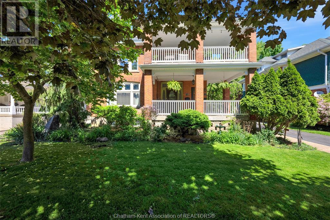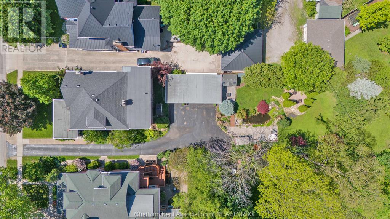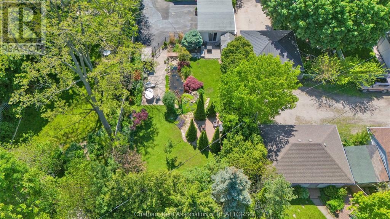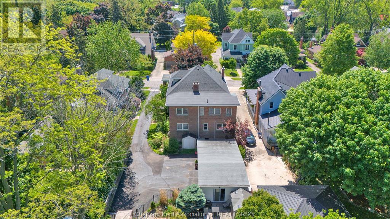81-81.5 Cross Street Chatham, Ontario N7L 4K4
$799,000
Tranquility, charm, and income potential—all in the heart of Chatham! This unique property features a character-filled main home with spacious principal rooms and timeless appeal. The inviting living room offers a cozy gas fireplace and leads through elegant pocket doors to a formal dining room complete with built-in display cabinetry. The kitchen is both functional and stylish, with ample storage, an island, and plenty of workspace. The main floor also includes a generous primary bedroom, a second bedroom, a 3-piece bathroom, and convenient laundry. The lower level adds even more value with a rec room, workshop area, and abundant storage space. Upstairs, a fully separate second unit provides a fantastic opportunity for rental income or multigenerational living. This unit includes in-suite laundry, a large family room with gas fireplace, a spacious dining area, a bright eat-in kitchen, 4-piece bathroom, and two well-sized bedrooms. Step outside to enjoy the large covered balcony—perfect for morning coffee or evening relaxation. Outdoors, the serene, fenced-in backyard is a true retreat. Thoughtfully landscaped with a pond and waterfall feature, iron gates, and a peaceful sitting area, it offers beauty and privacy in every season. A rare bonus: the detached 3-car garage. Two bays are ideal for parking and storage, while the third is being used as a man cave. Don’t miss your chance to own this one-of-a-kind property—whether for living, investing, or both. Call now before someone else claims this unique gem! (id:61445)
Property Details
| MLS® Number | 25013415 |
| Property Type | Multi-family |
Building
| Amenities | Shopping Area |
| ConstructedDate | 1915 |
| CoolingType | Central Air Conditioning |
| ExteriorFinish | Brick, Stone |
| FlooringType | Carpeted, Hardwood, Cushion/lino/vinyl |
| FoundationType | Concrete |
| HeatingFuel | Natural Gas |
| HeatingType | Boiler, Ductless |
| StoriesTotal | 2 |
| Type | Duplex |
Parking
| Other | 5 |
Land
| Acreage | No |
| SizeIrregular | 54'x212' |
| SizeTotalText | 54'x212'|under 1/4 Acre |
| ZoningDescription | Rl2 |
Rooms
| Level | Type | Length | Width | Dimensions |
|---|---|---|---|---|
| Second Level | Bedroom | 12 ft ,5 in | 12 ft | 12 ft ,5 in x 12 ft |
| Second Level | 4pc Bathroom | 8 ft ,2 in | 6 ft ,3 in | 8 ft ,2 in x 6 ft ,3 in |
| Second Level | Bedroom | 16 ft ,5 in | 12 ft ,7 in | 16 ft ,5 in x 12 ft ,7 in |
| Second Level | Kitchen | 12 ft ,11 in | 13 ft ,11 in | 12 ft ,11 in x 13 ft ,11 in |
| Second Level | Dining Room | 15 ft ,9 in | 13 ft ,6 in | 15 ft ,9 in x 13 ft ,6 in |
| Second Level | Living Room/fireplace | 26 ft ,10 in | 19 ft ,7 in | 26 ft ,10 in x 19 ft ,7 in |
| Lower Level | Utility Room | 15 ft ,3 in | 15 ft ,9 in | 15 ft ,3 in x 15 ft ,9 in |
| Lower Level | Workshop | 16 ft ,2 in | 15 ft ,7 in | 16 ft ,2 in x 15 ft ,7 in |
| Lower Level | Storage | 15 ft ,11 in | 12 ft ,11 in | 15 ft ,11 in x 12 ft ,11 in |
| Lower Level | Recreation Room | 13 ft ,3 in | 12 ft ,9 in | 13 ft ,3 in x 12 ft ,9 in |
| Main Level | Laundry Room | 5 ft ,9 in | 4 ft ,3 in | 5 ft ,9 in x 4 ft ,3 in |
| Main Level | Foyer | 6 ft ,5 in | 9 ft ,6 in | 6 ft ,5 in x 9 ft ,6 in |
| Main Level | 3pc Bathroom | 7 ft ,6 in | 6 ft ,6 in | 7 ft ,6 in x 6 ft ,6 in |
| Main Level | Bedroom | 11 ft ,10 in | 12 ft ,3 in | 11 ft ,10 in x 12 ft ,3 in |
| Main Level | Primary Bedroom | 14 ft ,4 in | 12 ft ,5 in | 14 ft ,4 in x 12 ft ,5 in |
| Main Level | Kitchen | 13 ft ,4 in | 12 ft ,7 in | 13 ft ,4 in x 12 ft ,7 in |
| Main Level | Dining Room | 16 ft ,4 in | 16 ft ,2 in | 16 ft ,4 in x 16 ft ,2 in |
| Main Level | Living Room/fireplace | 16 ft ,4 in | 15 ft ,11 in | 16 ft ,4 in x 15 ft ,11 in |
| Main Level | Foyer | 7 ft ,4 in | 8 ft ,2 in | 7 ft ,4 in x 8 ft ,2 in |
https://www.realtor.ca/real-estate/28380618/81-815-cross-street-chatham
Interested?
Contact us for more information
Kristen Nead
Broker
425 Mcnaughton Ave W.
Chatham, Ontario N7L 4K4

