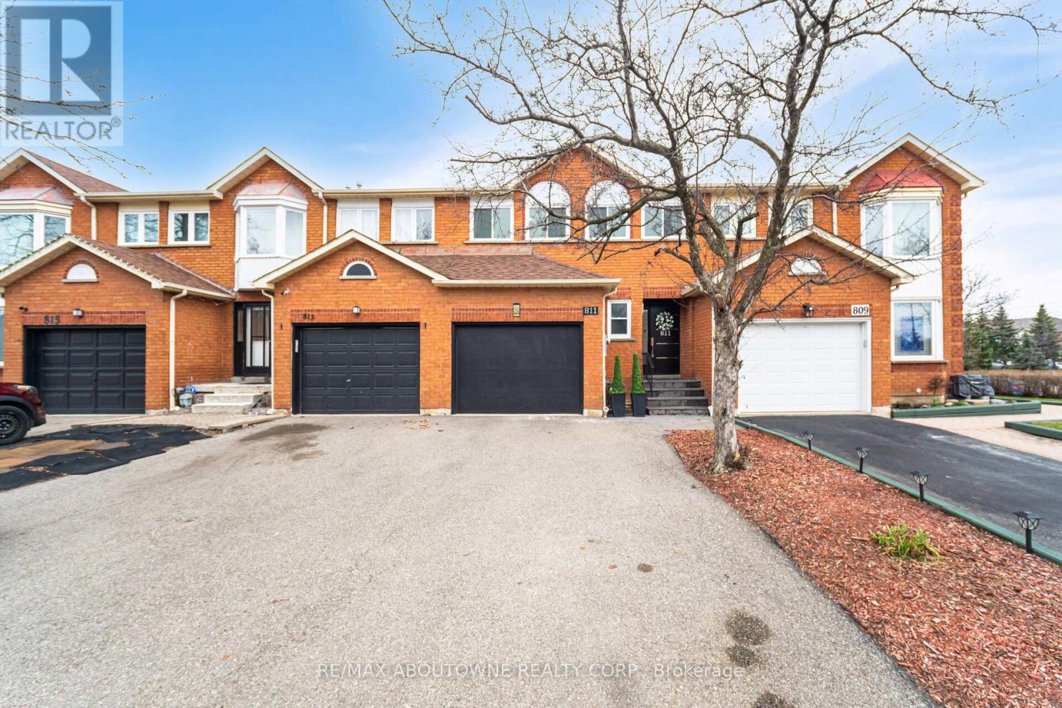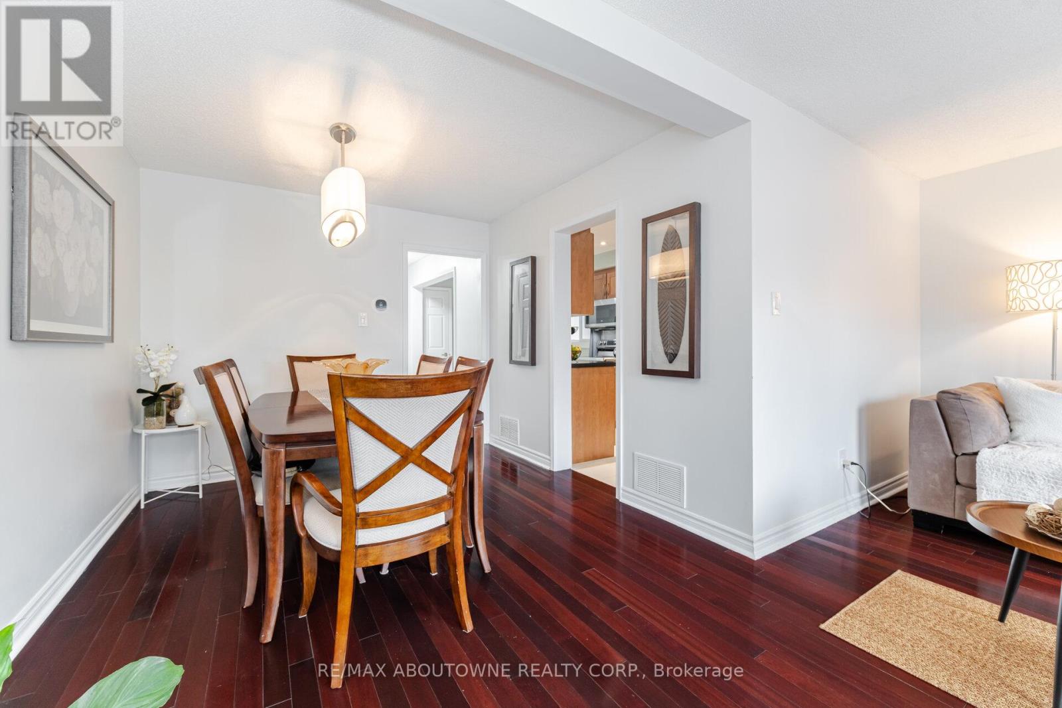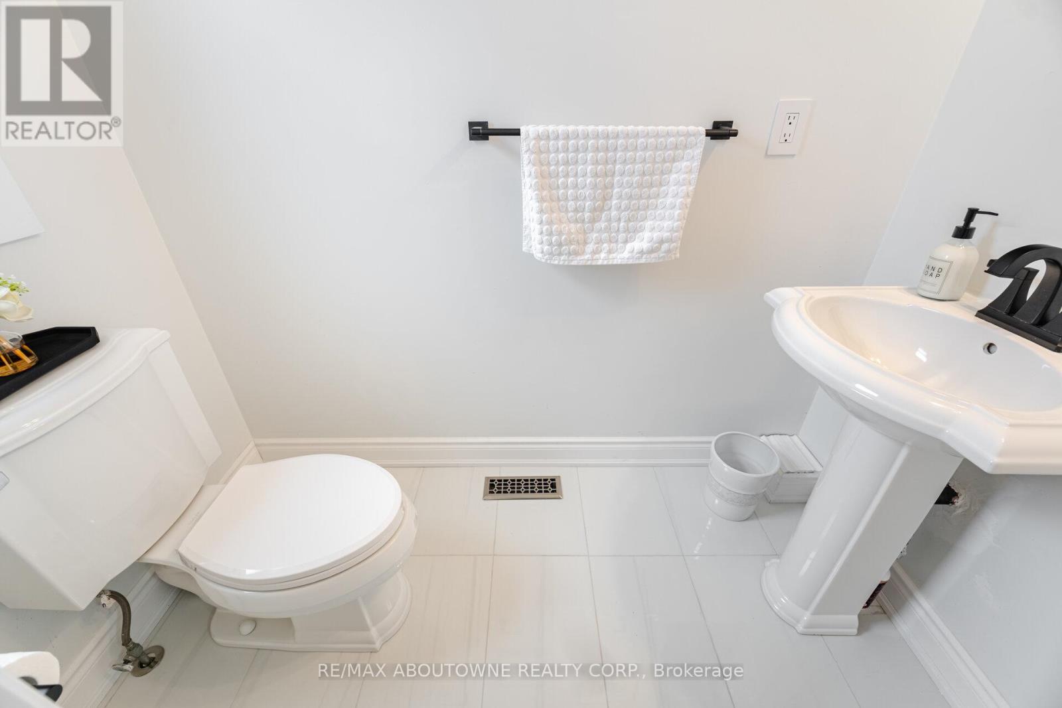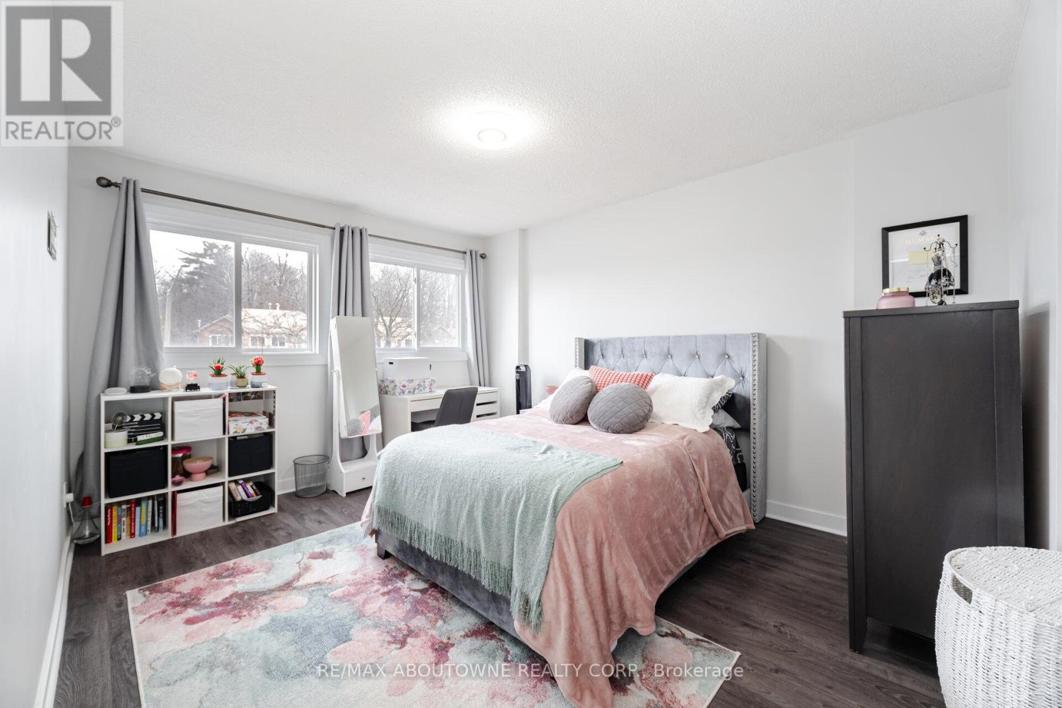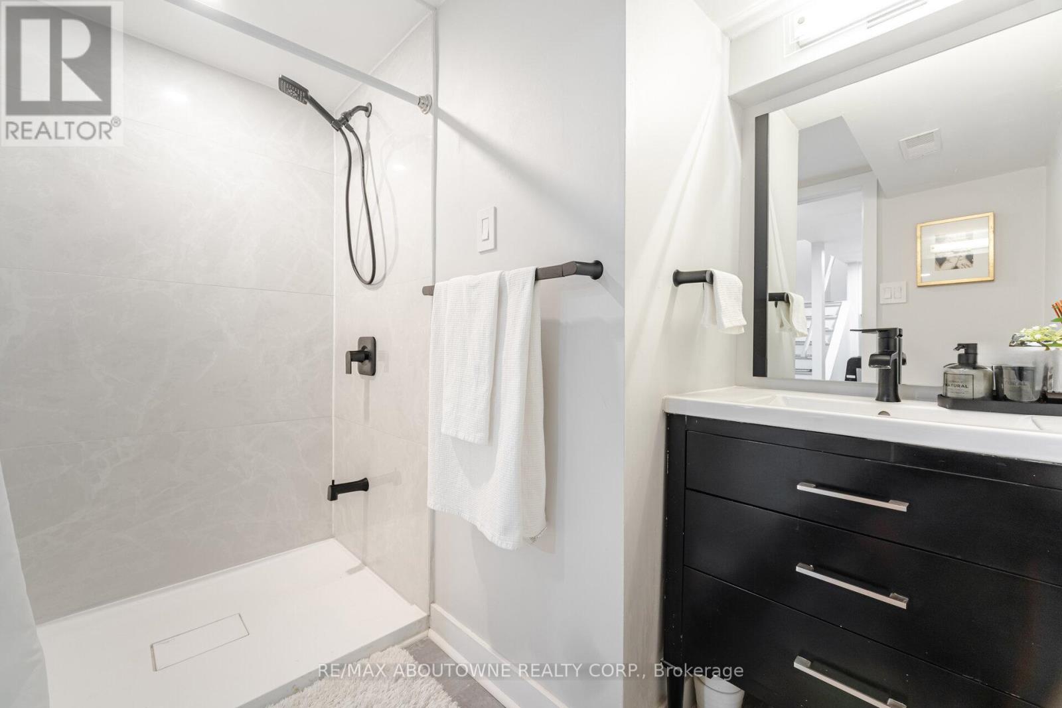811 Constellation Drive Mississauga, Ontario L5R 2V7
$1,059,900
Welcome to 811 Constellation Drive, an exquisitely renovated executive townhome nestled in the heart of Mississauga's sought-after Hurontario neighbourhood. This 3+1 bedroom, 4-bathroom home has been transformed with over $150,000 in premium upgrades, offering a perfect fusion of style, comfort, and function. Step into a sun-filled open-concept layout featuring elegant porcelain tile floors, a timeless oak staircase, and designer hardwood flooring. The chef-inspired kitchen is the showpiece of the main floor, showcasing granite countertops, a waterfall island, high-end stainless steel appliances, and sleek cabinetry with ample storage. The spacious living and dining areas flow seamlessly to an oversized deck, perfect for entertaining or relaxing outdoors. Upstairs, three generous bedrooms offer a peaceful retreat, including a primary suite with a walk-in closet and spa-like ensuite. A stunning skylight floods the upper hallway with natural light, creating a warm and inviting ambiance. All bathrooms have been tastefully updated, including two upstairs, a stylish main floor powder room, and a full bathroom in the basement. The fully finished walkout basement adds incredible versatility with a fourth bedroom, full washroom, and direct backyard access-ideal for in-laws, guests, or potential rental income. A separate side entrance from the garage enhances privacy and functionality for multi-generational living. Additional features include a brand-new garage door, newer roof shingles, modern paint, newer windows, a tankless hot water system, and a brand-new energy-efficient heat pump. A double-car driveway with no sidewalk adds convenience and curb appeal. Located minutes from top-rated schools, Square One, parks, transit, and major highways, this turn-key home offers the ultimate in luxury, location, and lifestyle. 811 Constellation Drive is not just a home-its a statement. (id:61445)
Property Details
| MLS® Number | W12072570 |
| Property Type | Single Family |
| Community Name | Hurontario |
| AmenitiesNearBy | Park, Public Transit, Place Of Worship |
| CommunityFeatures | School Bus |
| ParkingSpaceTotal | 3 |
| Structure | Deck |
Building
| BathroomTotal | 4 |
| BedroomsAboveGround | 3 |
| BedroomsBelowGround | 1 |
| BedroomsTotal | 4 |
| Appliances | Water Heater, Blinds, Dishwasher, Dryer, Stove, Washer, Refrigerator |
| BasementDevelopment | Finished |
| BasementFeatures | Separate Entrance, Walk Out |
| BasementType | N/a (finished) |
| ConstructionStyleAttachment | Attached |
| CoolingType | Central Air Conditioning |
| ExteriorFinish | Brick |
| FireProtection | Smoke Detectors |
| FireplacePresent | Yes |
| FlooringType | Hardwood, Ceramic, Laminate |
| FoundationType | Concrete |
| HalfBathTotal | 1 |
| HeatingFuel | Natural Gas |
| HeatingType | Forced Air |
| StoriesTotal | 2 |
| SizeInterior | 1500 - 2000 Sqft |
| Type | Row / Townhouse |
| UtilityWater | Municipal Water |
Parking
| Garage |
Land
| Acreage | No |
| FenceType | Fully Fenced |
| LandAmenities | Park, Public Transit, Place Of Worship |
| Sewer | Sanitary Sewer |
| SizeDepth | 118 Ft ,2 In |
| SizeFrontage | 22 Ft ,6 In |
| SizeIrregular | 22.5 X 118.2 Ft |
| SizeTotalText | 22.5 X 118.2 Ft |
Rooms
| Level | Type | Length | Width | Dimensions |
|---|---|---|---|---|
| Second Level | Primary Bedroom | 5.3 m | 3.85 m | 5.3 m x 3.85 m |
| Second Level | Bedroom 2 | 4.4 m | 3.3 m | 4.4 m x 3.3 m |
| Second Level | Bedroom 3 | 3.3 m | 3.15 m | 3.3 m x 3.15 m |
| Basement | Bedroom 4 | Measurements not available | ||
| Basement | Recreational, Games Room | Measurements not available | ||
| Main Level | Living Room | 3.4 m | 2.9 m | 3.4 m x 2.9 m |
| Main Level | Dining Room | 2.95 m | 2.9 m | 2.95 m x 2.9 m |
| Main Level | Kitchen | 5.4 m | 1.95 m | 5.4 m x 1.95 m |
Interested?
Contact us for more information
Abi Gul
Salesperson
1235 North Service Rd W #100d
Oakville, Ontario L6M 3G5

