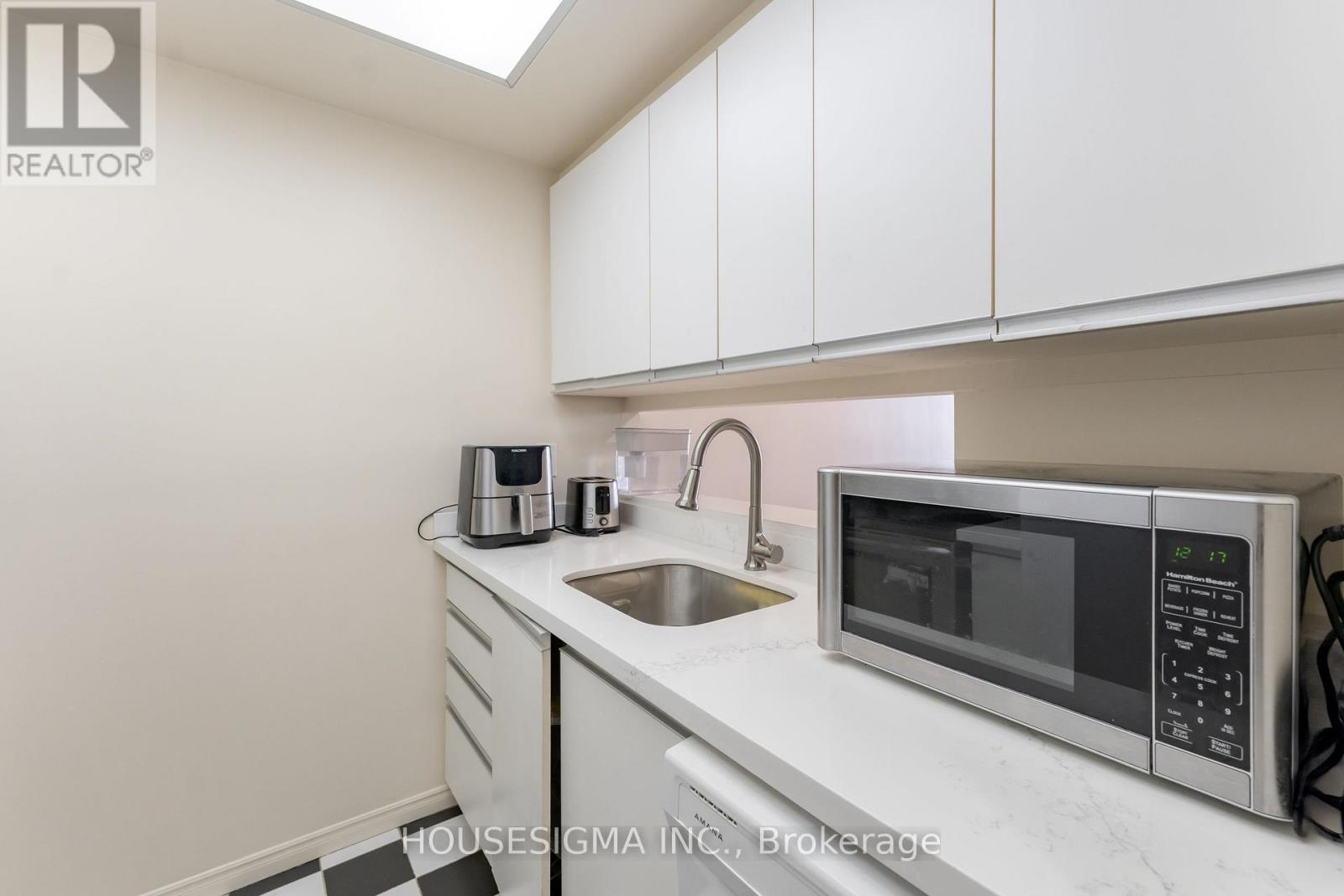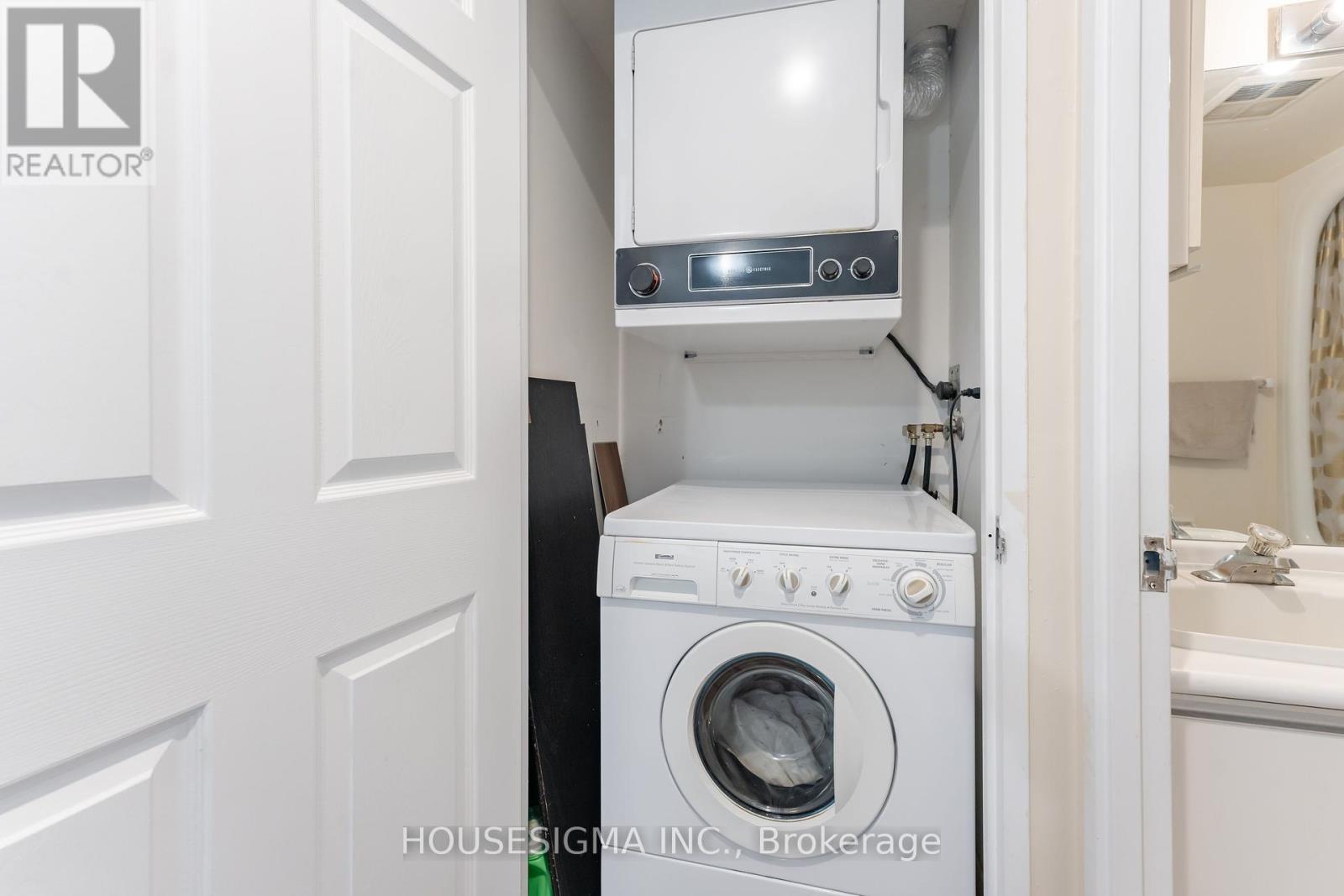815 - 7 Bishop Avenue Toronto, Ontario M2M 4J4
$525,000Maintenance, Common Area Maintenance, Heat, Electricity, Insurance, Parking, Water
$608.68 Monthly
Maintenance, Common Area Maintenance, Heat, Electricity, Insurance, Parking, Water
$608.68 MonthlyWelcome to The Vogue Condos, a luxury residence in the heart of North York's transit hub, offering a spacious 1-bedroom + den, 1 bathroom unit with 1 parking space and 1 locker. Enjoy direct underground access to Finch Subway Station from P1, with TTC, YRT, and GO Bus services steps away. Located in a top-ranking school zone (Earl Haig SS, Bayview MS, McKee PS), this unit features a large primary bedroom with a double-door closet, a modern kitchen with granite countertops and a breakfast bar, and recent upgrades, including new laminate flooring (2024) and an HVAC system (2020). Maintenance fee covers all utilities, and residents enjoy world-class amenities, including: 24/7 concierge, an indoor pool, sauna, gym, rooftop garden with BBQs, squash/badminton court, games room, study, theatre, and guest suites, plus EV charging stations, bike storage, car wash, and ample visitor parking. With transit at your doorstep and shops, restaurants, and parks nearby, this is an opportunity you don't want to miss! (id:61445)
Property Details
| MLS® Number | C11999070 |
| Property Type | Single Family |
| Community Name | Newtonbrook East |
| CommunityFeatures | Pet Restrictions |
| Features | In Suite Laundry |
| ParkingSpaceTotal | 1 |
Building
| BathroomTotal | 1 |
| BedroomsAboveGround | 1 |
| BedroomsBelowGround | 1 |
| BedroomsTotal | 2 |
| Amenities | Exercise Centre, Recreation Centre, Sauna, Storage - Locker |
| Appliances | Window Coverings |
| CoolingType | Central Air Conditioning |
| ExteriorFinish | Brick, Concrete |
| FlooringType | Laminate, Ceramic |
| HeatingFuel | Natural Gas |
| HeatingType | Forced Air |
| SizeInterior | 599.9954 - 698.9943 Sqft |
| Type | Apartment |
Parking
| Underground | |
| Garage |
Land
| Acreage | No |
Rooms
| Level | Type | Length | Width | Dimensions |
|---|---|---|---|---|
| Ground Level | Living Room | 4.85 m | 3.96 m | 4.85 m x 3.96 m |
| Ground Level | Dining Room | 4.85 m | 3.96 m | 4.85 m x 3.96 m |
| Ground Level | Kitchen | 2.1 m | 2.07 m | 2.1 m x 2.07 m |
| Ground Level | Primary Bedroom | 4.22 m | 2.87 m | 4.22 m x 2.87 m |
| Ground Level | Solarium | 2.81 m | 2.43 m | 2.81 m x 2.43 m |
Interested?
Contact us for more information
Armita Zohoor
Salesperson
15 Allstate Parkway #629
Markham, Ontario L3R 5B4


















