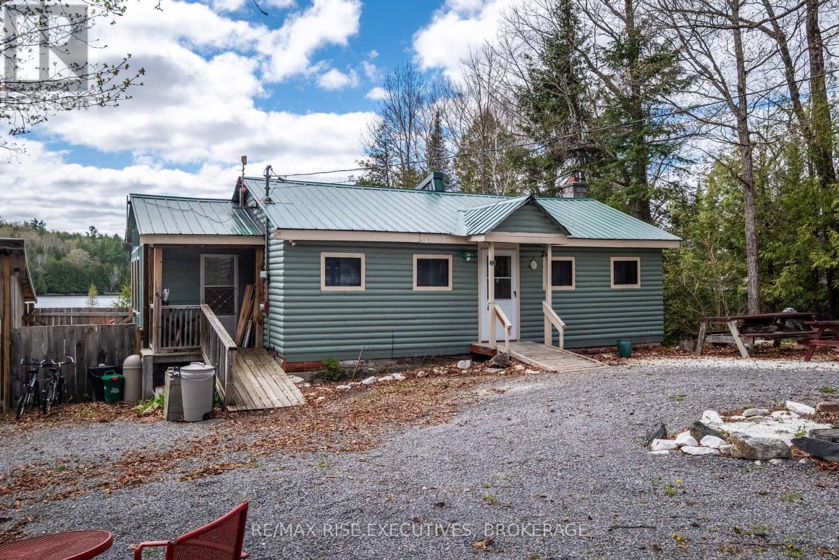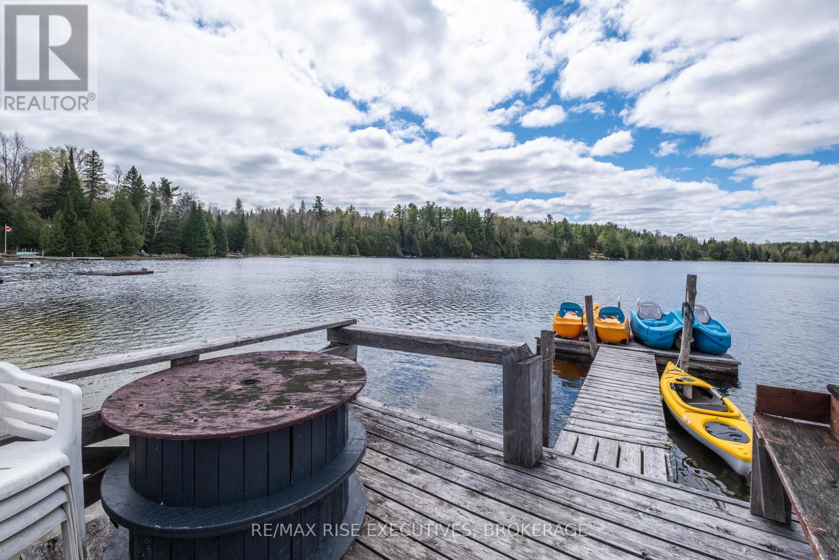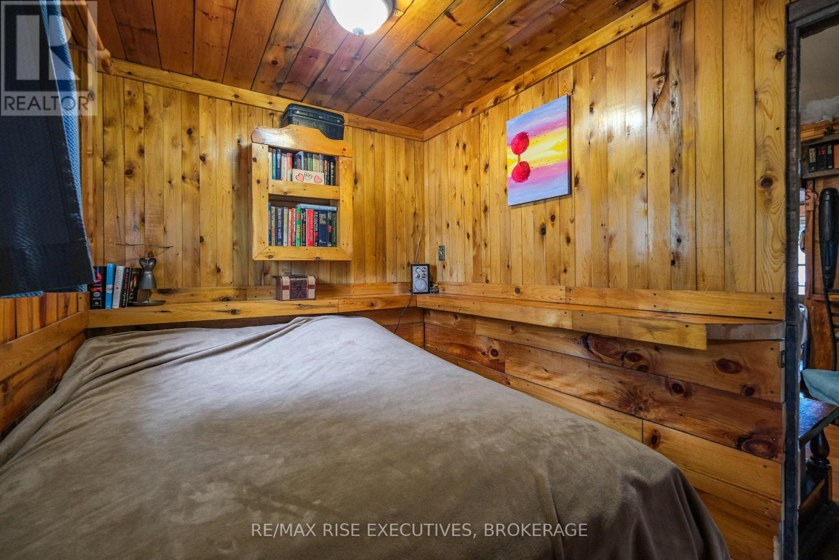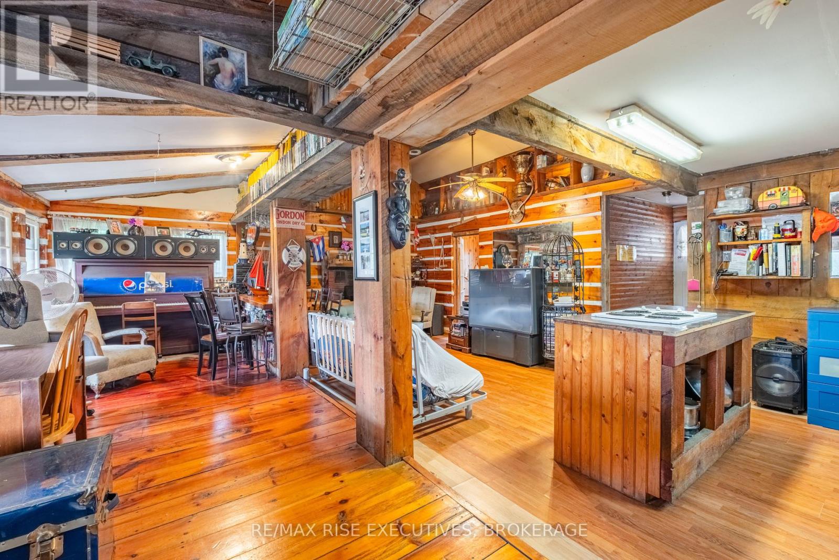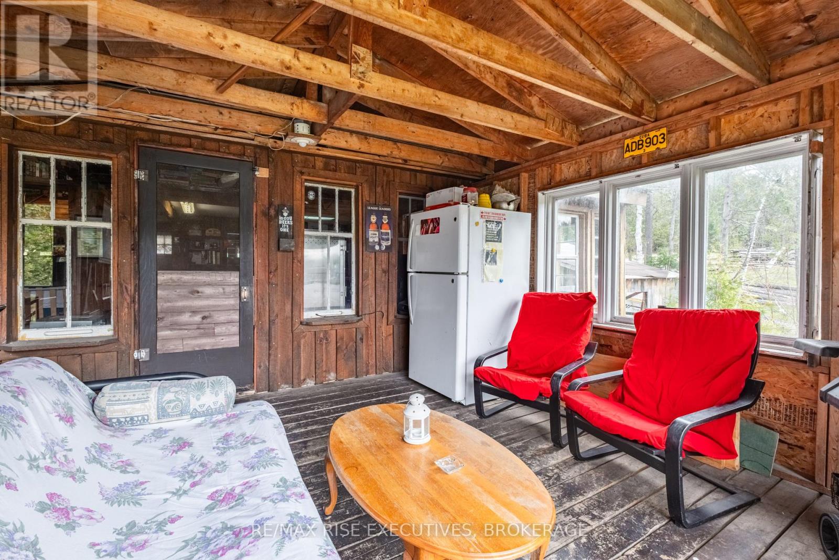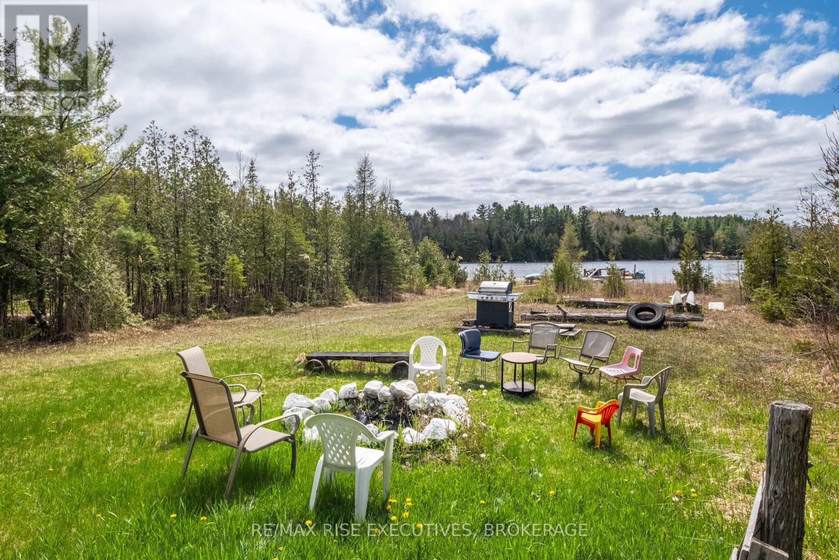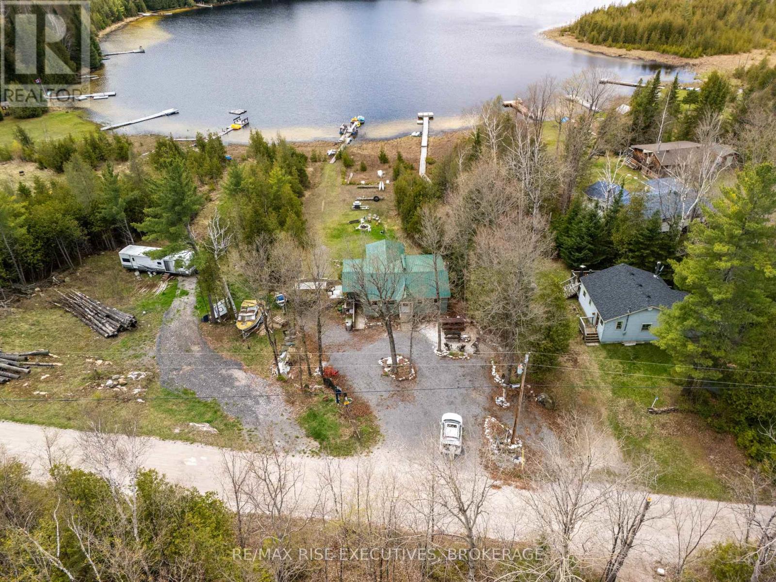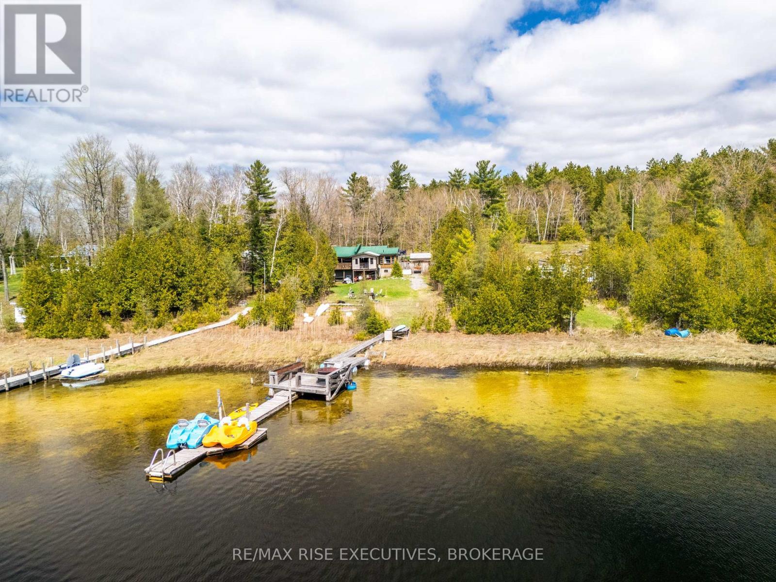817 Darling Concession 7 Road Lanark Highlands, Ontario K0G 1K0
$529,900
This beautiful log-sided cottage sits on a pristine lakefront or Robb Lake, offering stunning views and peaceful surroundings. With hundreds of acres of Crown Land just across the road, outdoor enthusiasts will enjoy direct access to ATV trails, OFSC snowmobile routes, and a nearby public beach perfect for year-round adventure. The property is fully equipped with hydro, a well and septic system, and Starlink internet, making it ideal for remote work or simply unplugging in nature. Families will value the convenience of daily school bus service and mail delivery, bringing everyday ease to this quiet rural setting. Whether you're seeking a full-time home, a weekend retreat, or a property with income potential, this waterfront gem has it all. Book your private tour today and start living the lakefront lifestyle. (id:61445)
Property Details
| MLS® Number | X12147022 |
| Property Type | Single Family |
| Community Name | 917 - Lanark Highlands (Darling) Twp |
| AmenitiesNearBy | Beach, Park |
| CommunityFeatures | Fishing, School Bus |
| Easement | Unknown |
| ParkingSpaceTotal | 4 |
| Structure | Deck, Dock |
| ViewType | Direct Water View |
| WaterFrontType | Waterfront |
Building
| BathroomTotal | 1 |
| BedroomsAboveGround | 2 |
| BedroomsTotal | 2 |
| ArchitecturalStyle | Bungalow |
| BasementDevelopment | Unfinished |
| BasementType | N/a (unfinished) |
| ConstructionStyleAttachment | Detached |
| ExteriorFinish | Wood |
| FoundationType | Block |
| HeatingFuel | Electric |
| HeatingType | Baseboard Heaters |
| StoriesTotal | 1 |
| SizeInterior | 700 - 1100 Sqft |
| Type | House |
Parking
| No Garage |
Land
| AccessType | Public Road, Private Docking |
| Acreage | No |
| LandAmenities | Beach, Park |
| Sewer | Septic System |
| SizeDepth | 295 Ft |
| SizeFrontage | 74 Ft |
| SizeIrregular | 74 X 295 Ft |
| SizeTotalText | 74 X 295 Ft |
Rooms
| Level | Type | Length | Width | Dimensions |
|---|---|---|---|---|
| Main Level | Dining Room | 2.24 m | 4.11 m | 2.24 m x 4.11 m |
| Main Level | Living Room | 3.6 m | 4.17 m | 3.6 m x 4.17 m |
| Main Level | Kitchen | 3.6 m | 5.33 m | 3.6 m x 5.33 m |
| Main Level | Sunroom | 4.06 m | 3.99 m | 4.06 m x 3.99 m |
| Main Level | Office | 2.24 m | 4.65 m | 2.24 m x 4.65 m |
| Main Level | Primary Bedroom | 2.12 m | 4.14 m | 2.12 m x 4.14 m |
| Main Level | Bedroom 2 | 2.12 m | 4.12 m | 2.12 m x 4.12 m |
| Main Level | Bathroom | 5.35 m | 2.97 m | 5.35 m x 2.97 m |
Interested?
Contact us for more information
Samuel Myers
Salesperson
110-623 Fortune Cres
Kingston, Ontario K7P 0L5

