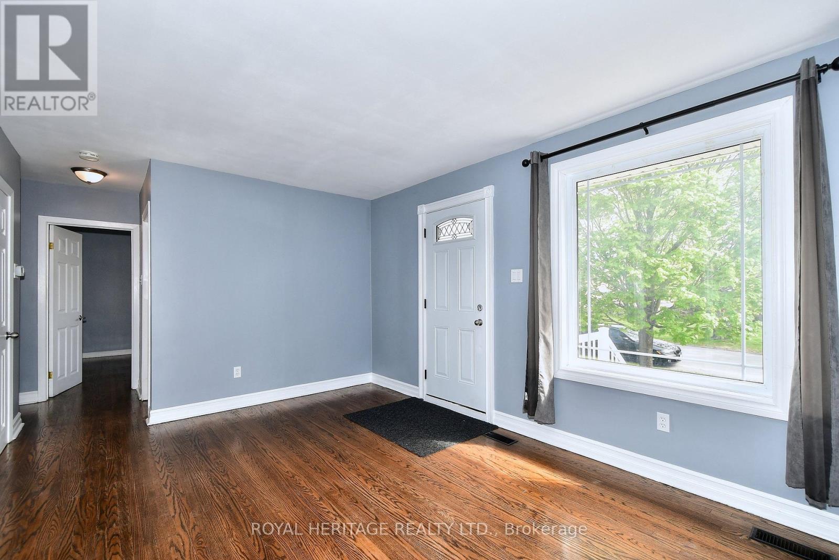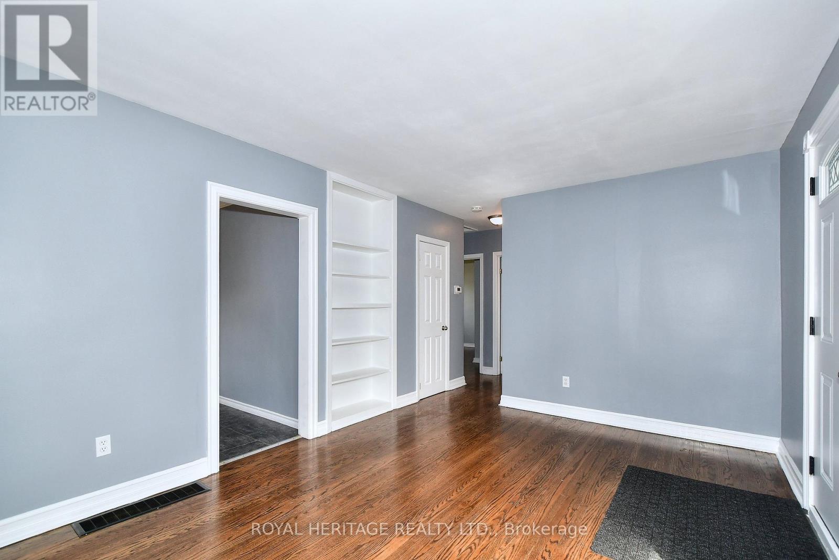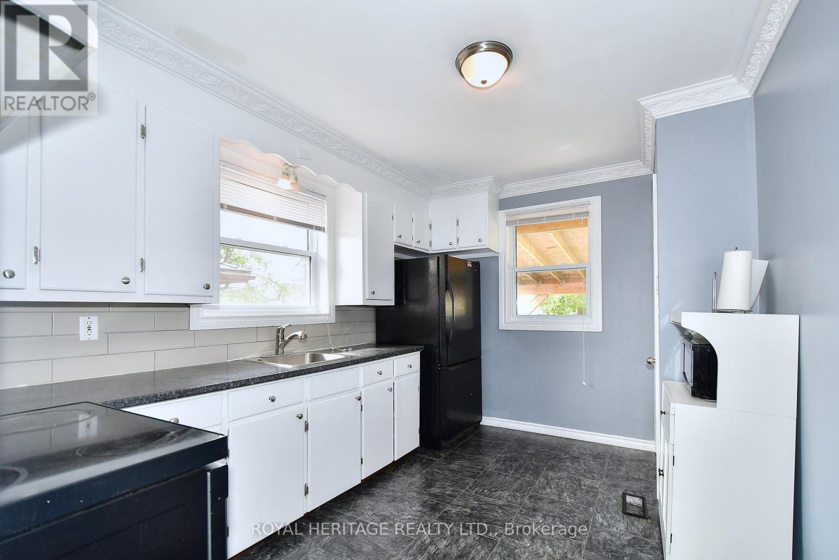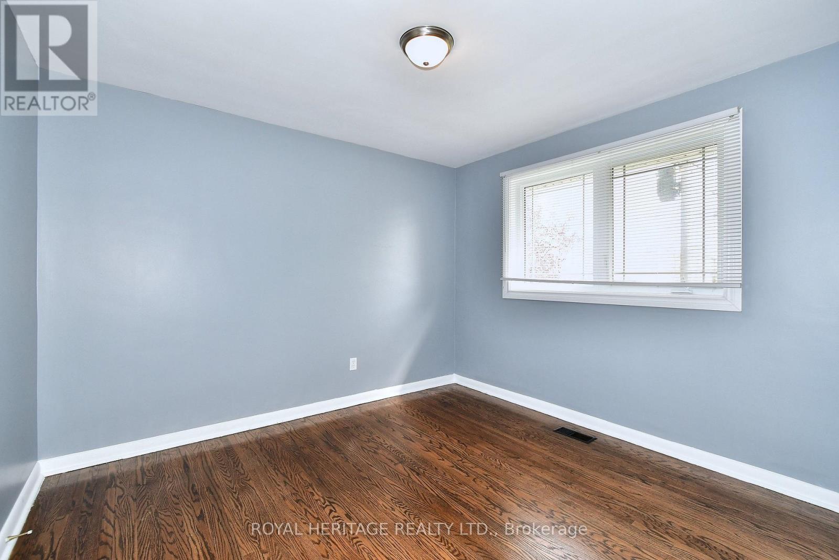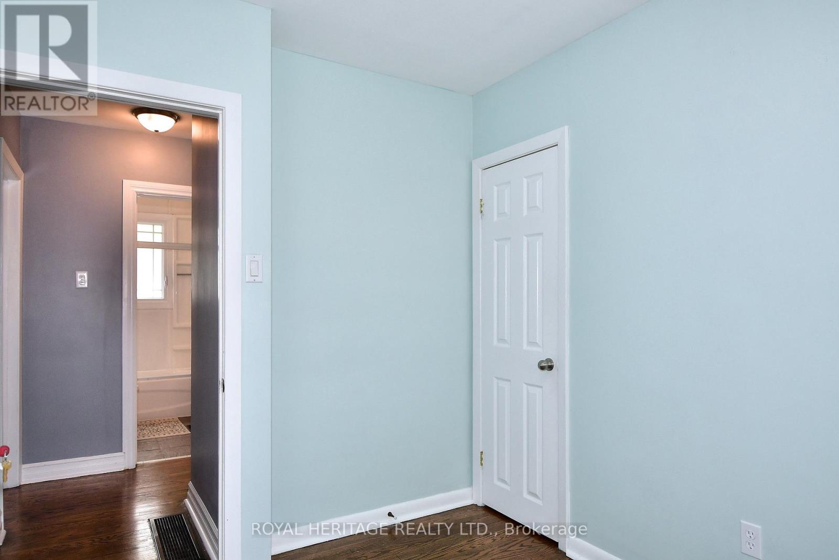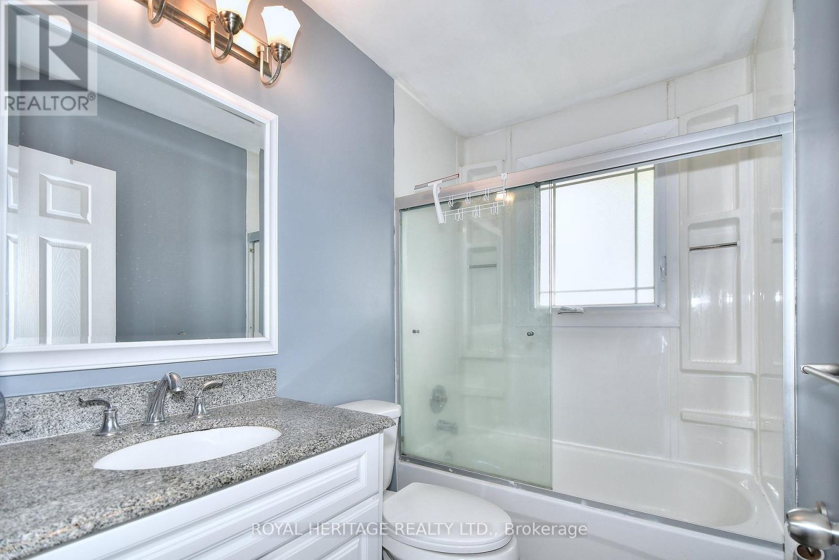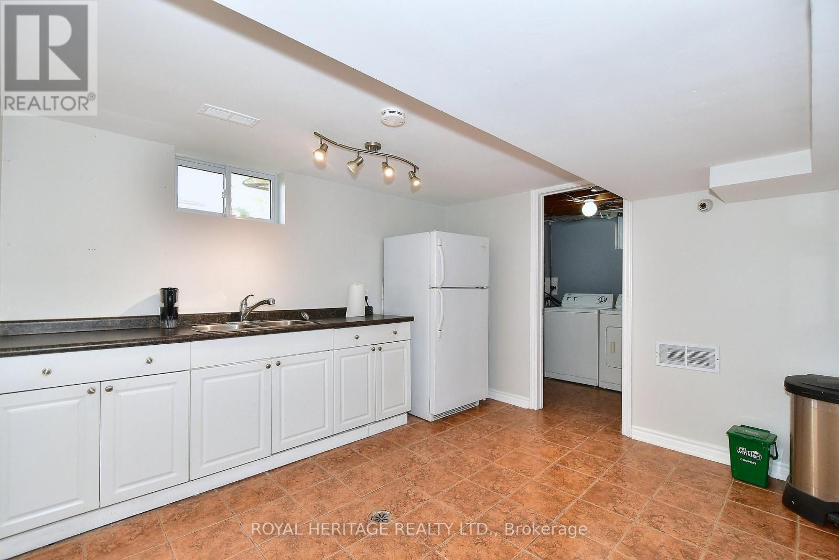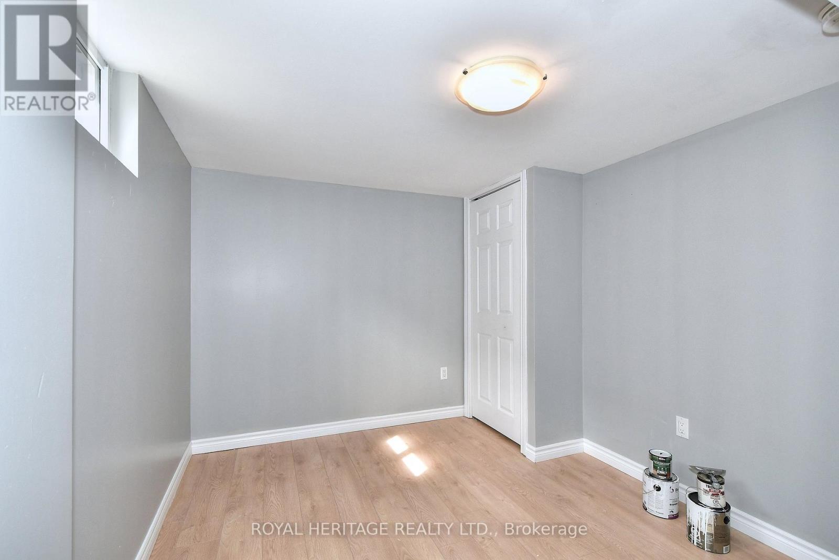819 Brookdale Crescent Peterborough North, Ontario K9H 6A5
$624,000
Great Family Home In North End Near Brookdale Plaza. This home features lower In-Law Suite potential with separate entrance to basement and a kitchenette, rec room and two bedrooms. Immediate Possession. Great investment potential with a total of 5 bedrooms. Close To Shopping, Schools & Bus Route. Plaster Walls. Move In And Make It Your Own Home! Plenty Of Possibilities Here. Home has been freshly painted and is ready for you! (id:61445)
Property Details
| MLS® Number | X12148282 |
| Property Type | Single Family |
| Community Name | 1 South |
| AmenitiesNearBy | Park, Place Of Worship, Public Transit, Schools |
| Features | Level Lot, Flat Site |
| ParkingSpaceTotal | 3 |
| Structure | Porch, Shed |
Building
| BathroomTotal | 2 |
| BedroomsAboveGround | 3 |
| BedroomsBelowGround | 2 |
| BedroomsTotal | 5 |
| Age | 51 To 99 Years |
| Appliances | Water Heater, Water Meter, Dryer, Microwave, Stove, Washer, Window Coverings, Refrigerator |
| ArchitecturalStyle | Bungalow |
| BasementFeatures | Separate Entrance, Walk-up |
| BasementType | N/a |
| ConstructionStyleAttachment | Detached |
| CoolingType | Central Air Conditioning |
| ExteriorFinish | Brick |
| FireProtection | Smoke Detectors |
| FoundationType | Block |
| HeatingFuel | Natural Gas |
| HeatingType | Forced Air |
| StoriesTotal | 1 |
| SizeInterior | 700 - 1100 Sqft |
| Type | House |
| UtilityWater | Municipal Water |
Parking
| No Garage |
Land
| Acreage | No |
| FenceType | Fenced Yard |
| LandAmenities | Park, Place Of Worship, Public Transit, Schools |
| Sewer | Sanitary Sewer |
| SizeDepth | 99 Ft |
| SizeFrontage | 47 Ft |
| SizeIrregular | 47 X 99 Ft |
| SizeTotalText | 47 X 99 Ft |
| ZoningDescription | Residential |
Rooms
| Level | Type | Length | Width | Dimensions |
|---|---|---|---|---|
| Basement | Laundry Room | 3.66 m | 3.71 m | 3.66 m x 3.71 m |
| Basement | Recreational, Games Room | 4.78 m | 6.28 m | 4.78 m x 6.28 m |
| Basement | Bathroom | 2.32 m | 1.56 m | 2.32 m x 1.56 m |
| Basement | Bedroom 4 | 3.7 m | 2.72 m | 3.7 m x 2.72 m |
| Basement | Bedroom 5 | 3.4 m | 3.14 m | 3.4 m x 3.14 m |
| Basement | Other | 3.66 m | 3.71 m | 3.66 m x 3.71 m |
| Main Level | Kitchen | 3.97 m | 2.78 m | 3.97 m x 2.78 m |
| Main Level | Living Room | 3.35 m | 4.77 m | 3.35 m x 4.77 m |
| Main Level | Primary Bedroom | 3.91 m | 3.19 m | 3.91 m x 3.19 m |
| Main Level | Bedroom 2 | 3.21 m | 2.41 m | 3.21 m x 2.41 m |
| Main Level | Bedroom 3 | 3.35 m | 3.18 m | 3.35 m x 3.18 m |
| Main Level | Bathroom | 2.28 m | 1 m | 2.28 m x 1 m |
Utilities
| Cable | Available |
| Sewer | Installed |
https://www.realtor.ca/real-estate/28312098/819-brookdale-crescent-peterborough-north-south-1-south
Interested?
Contact us for more information
Robert Caister
Salesperson




