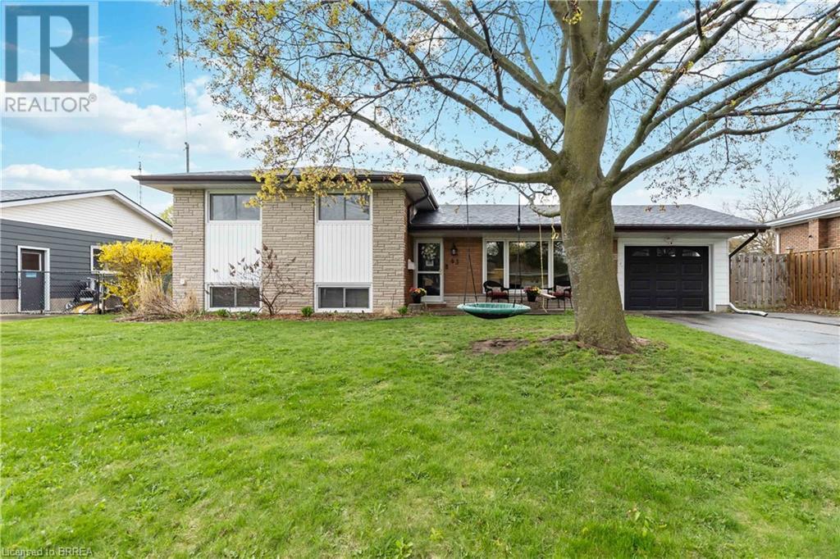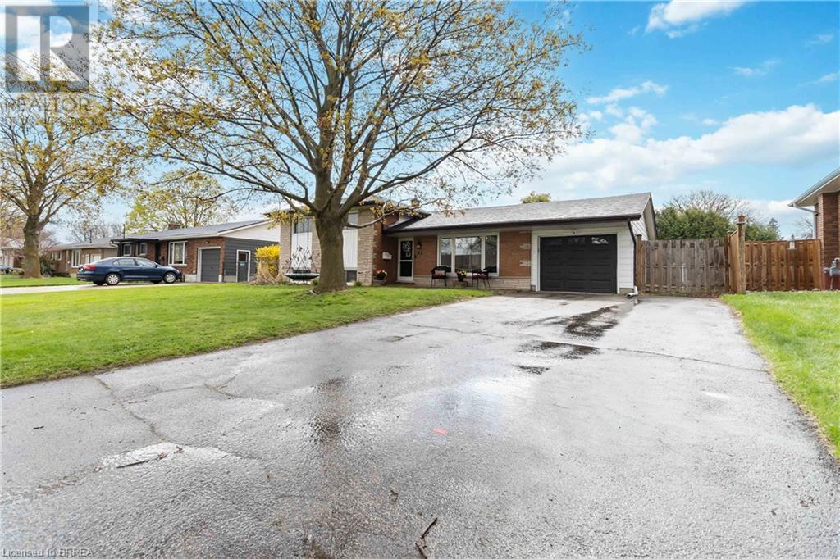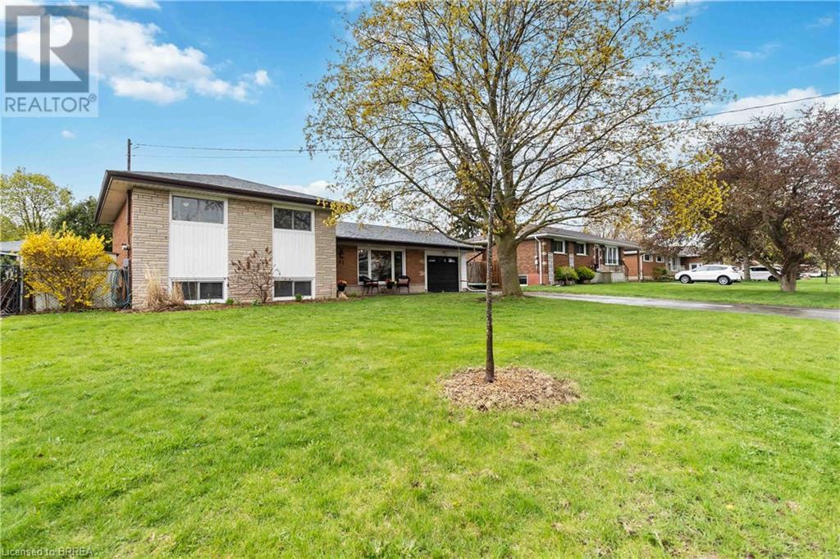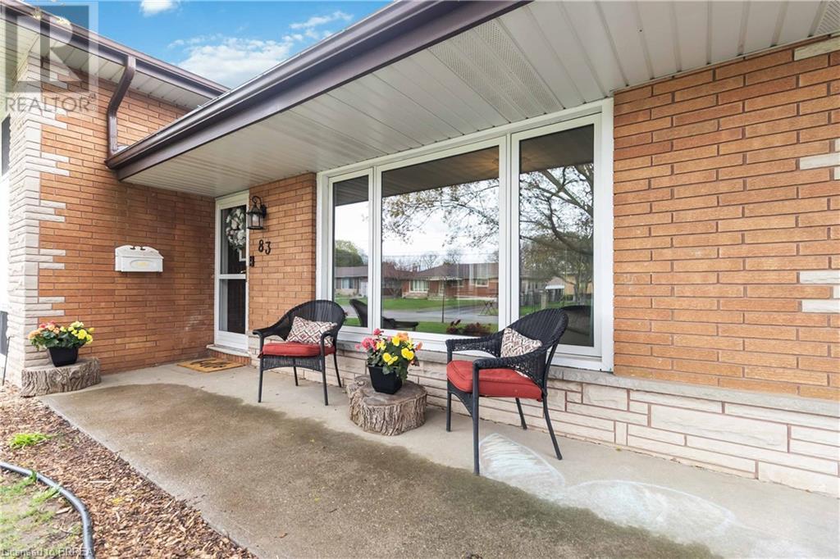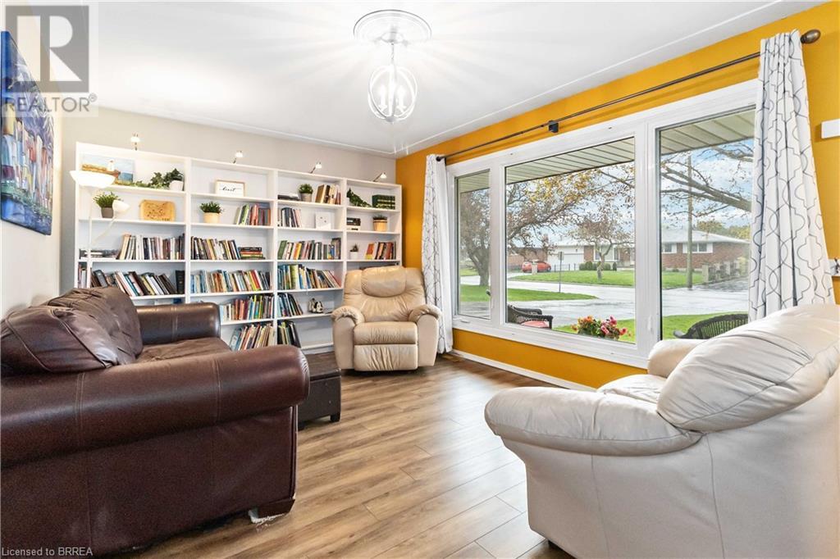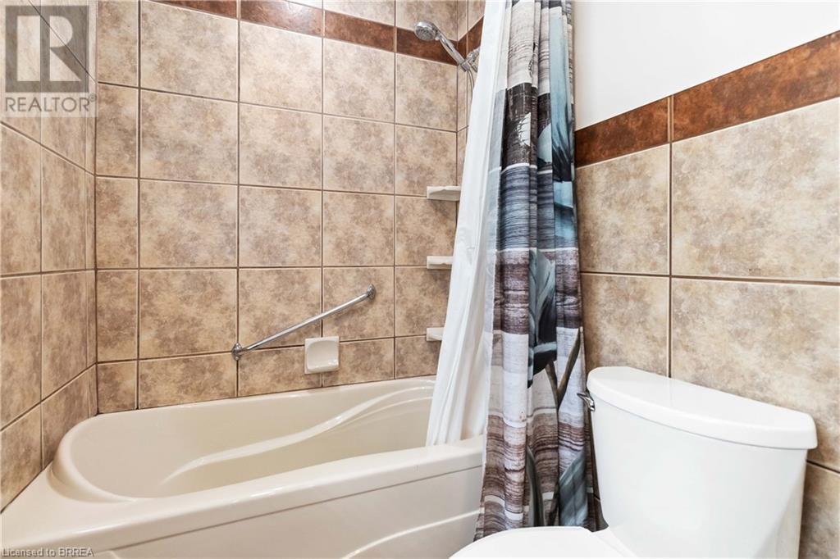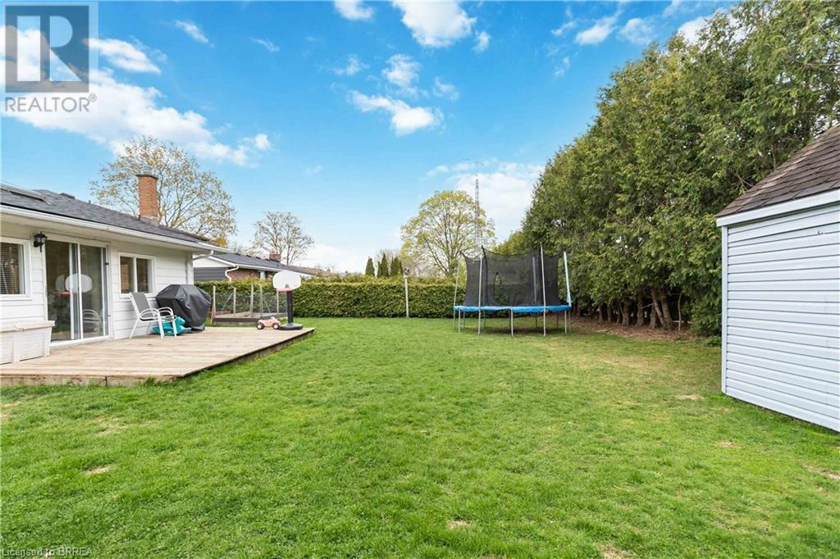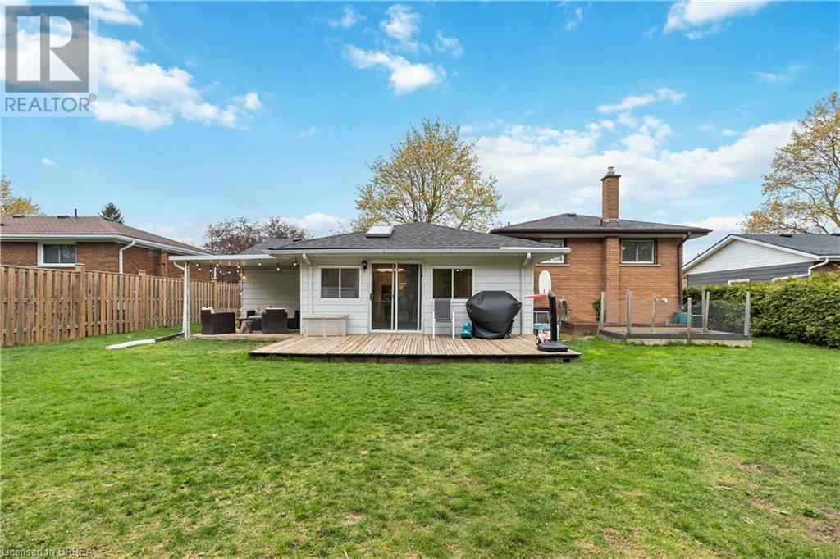83 Varadi Avenue Brantford, Ontario N3R 3N4
$729,900
Welcome to this beautifully maintained 4-bedroom, 2-bathroom sidesplit in Brantford's desirable Greenbrier neighborhood. Bright and spacious, the home features a sunlit living room with hardwood floors and a cozy fireplace, an updated kitchen with stainless steel appliances, and a versatile lower level perfect for a family room or home office. Enjoy a private, landscaped backyard with a deck and patio, plus the convenience of an attached garage, central air, and a separate laundry room—all just minutes from great schools, parks, shopping, and highway access. (id:61445)
Property Details
| MLS® Number | 40730572 |
| Property Type | Single Family |
| AmenitiesNearBy | Park, Place Of Worship, Schools, Shopping |
| ParkingSpaceTotal | 5 |
Building
| BathroomTotal | 2 |
| BedroomsAboveGround | 3 |
| BedroomsBelowGround | 1 |
| BedroomsTotal | 4 |
| BasementDevelopment | Finished |
| BasementType | Full (finished) |
| ConstructedDate | 1964 |
| ConstructionStyleAttachment | Detached |
| CoolingType | Central Air Conditioning |
| ExteriorFinish | Aluminum Siding, Brick |
| HeatingFuel | Natural Gas |
| HeatingType | Forced Air |
| SizeInterior | 1311 Sqft |
| Type | House |
| UtilityWater | Municipal Water |
Parking
| Attached Garage |
Land
| AccessType | Highway Nearby |
| Acreage | No |
| LandAmenities | Park, Place Of Worship, Schools, Shopping |
| Sewer | Municipal Sewage System |
| SizeDepth | 113 Ft |
| SizeFrontage | 70 Ft |
| SizeIrregular | 0.18 |
| SizeTotal | 0.18 Ac|under 1/2 Acre |
| SizeTotalText | 0.18 Ac|under 1/2 Acre |
| ZoningDescription | R1a |
Rooms
| Level | Type | Length | Width | Dimensions |
|---|---|---|---|---|
| Basement | Storage | 12'2'' x 22'1'' | ||
| Basement | Workshop | 8'2'' x 22'1'' | ||
| Basement | Recreation Room | 19'7'' x 11'8'' | ||
| Basement | 4pc Bathroom | 9'6'' x 9'7'' | ||
| Basement | Bedroom | 9'9'' x 9'7'' | ||
| Main Level | 4pc Bathroom | 9'2'' x 4'10'' | ||
| Main Level | Bedroom | 9'11'' x 10'7'' | ||
| Main Level | Primary Bedroom | 9'11'' x 12'7'' | ||
| Main Level | Bedroom | 9'0'' x 10'4'' | ||
| Main Level | Dining Room | 20'10'' x 12'1'' | ||
| Main Level | Kitchen | 21'5'' x 8'7'' | ||
| Main Level | Living Room | 20'9'' x 11'4'' |
https://www.realtor.ca/real-estate/28338067/83-varadi-avenue-brantford
Interested?
Contact us for more information
Adam Marshall
Broker
515 Park Road North-Suite B
Brantford, Ontario N3R 7K8

