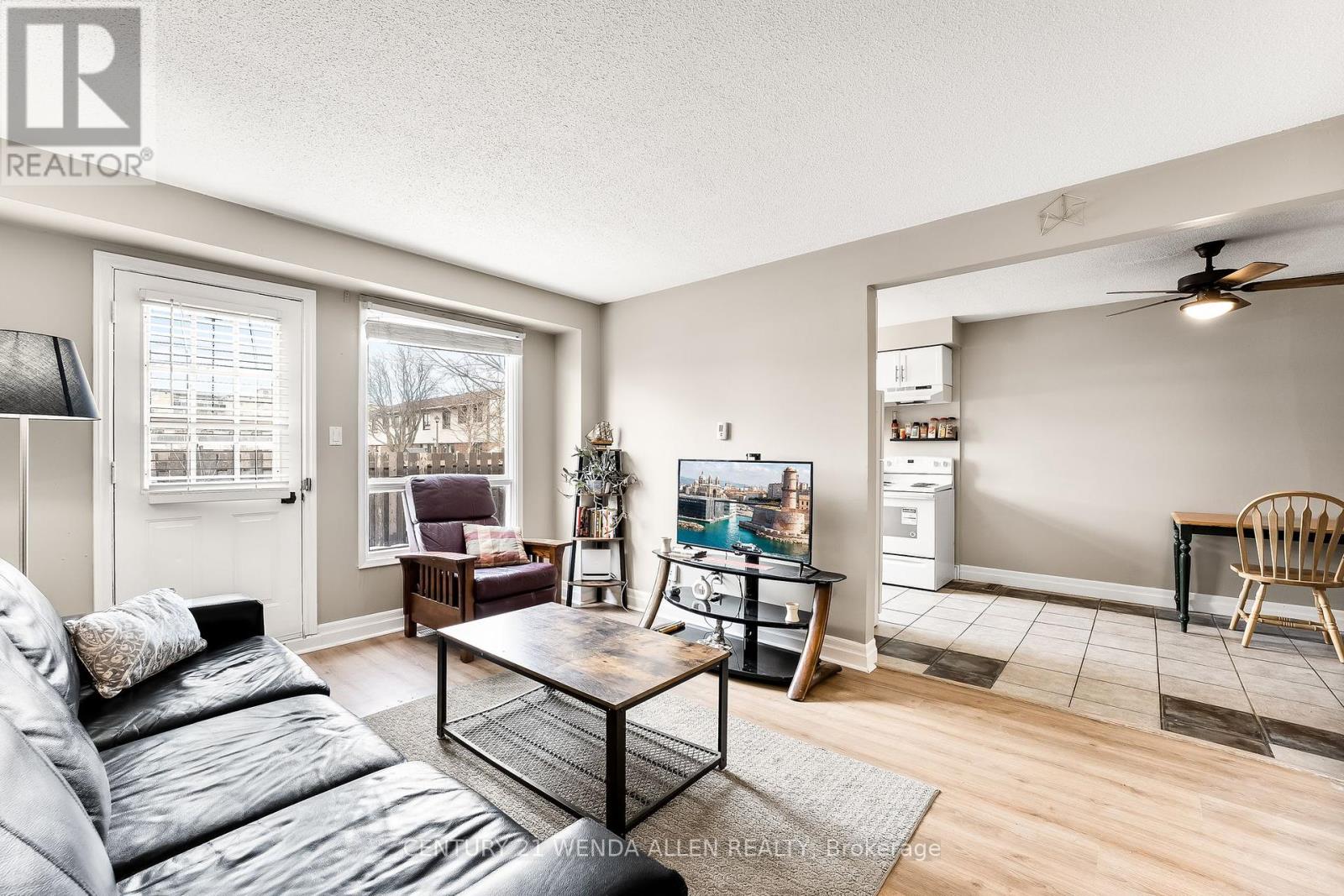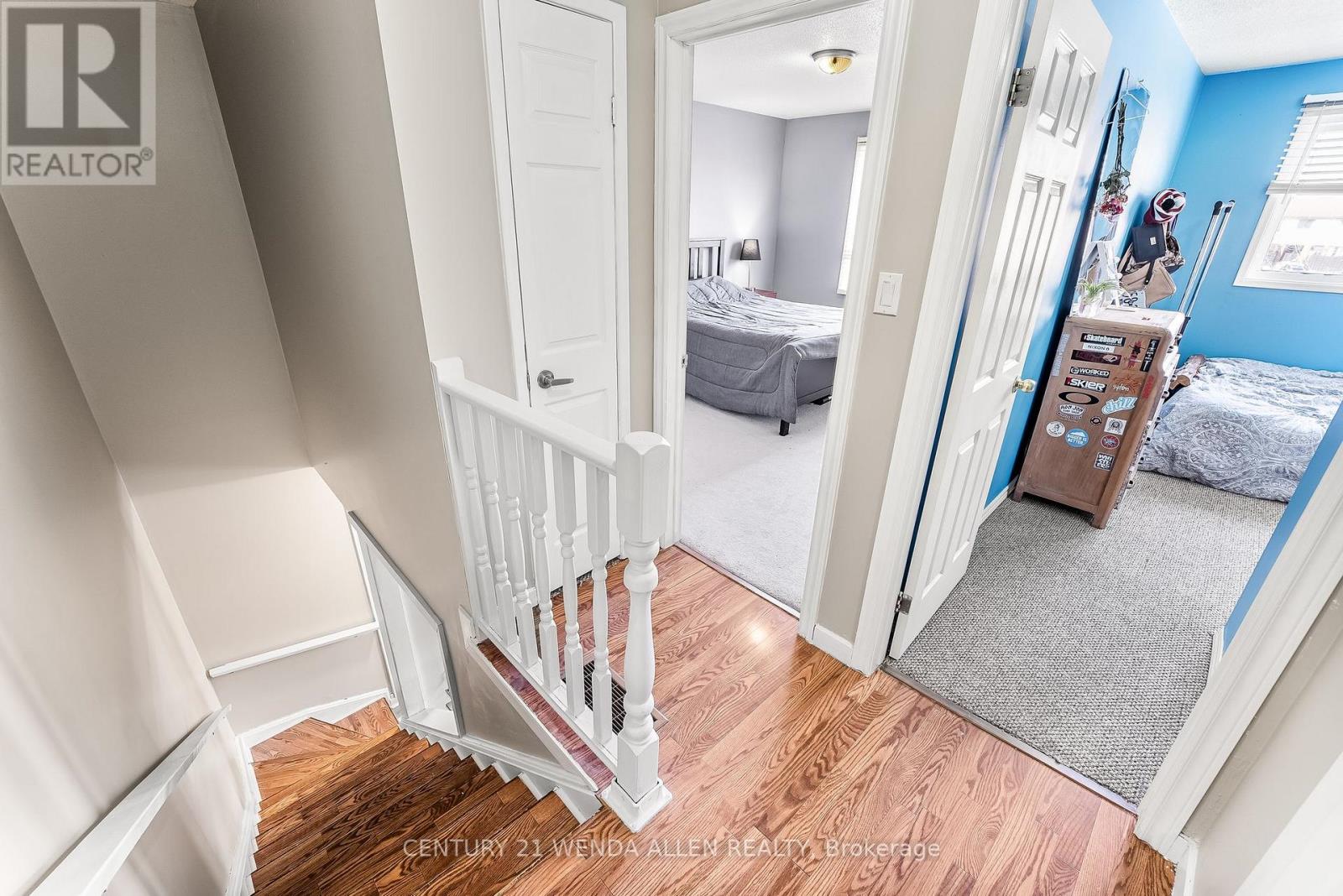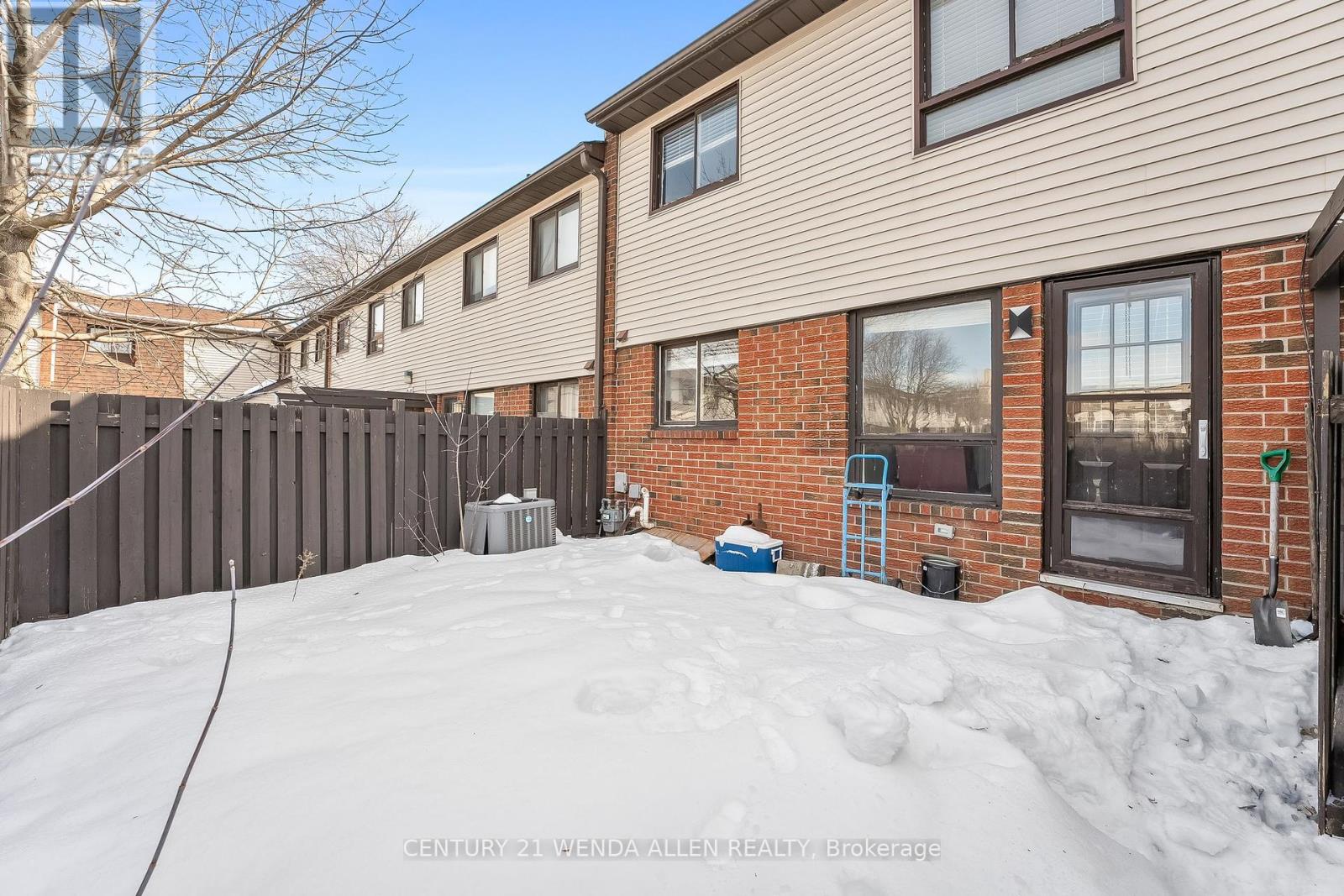84 - 960 Glen Street Oshawa, Ontario L1J 6E8
$455,000Maintenance, Common Area Maintenance, Electricity, Insurance, Parking, Water
$478.11 Monthly
Maintenance, Common Area Maintenance, Electricity, Insurance, Parking, Water
$478.11 MonthlyThis Is The Perfect Home For Those Just Starting Out Or Those Looking To Enter The Income Property Market. This 2+1-Bedroom Townhome Is Bright And Open, The Kitchen Has A Beautiful Big Window Overlooking The Yard And A Large Eat-In Dining Space, Open To Your Living Room With Walkout Access To Your Private Fenced Yard. Upstairs You Will Find Your Spacious Master Bedroom And Secondary Bedroom Both With Big Windows And Lots Of Light. In The Basement, The 3rd Bedroom, Utility And Laundry Room Finish Off This Lovely Home. Private Outdoor Pool And Playground For Owners And Tenants. Located Walking Distance To All Amenities, Schools And Entertainment. 2 Mins From The 401. (id:61445)
Property Details
| MLS® Number | E11997135 |
| Property Type | Single Family |
| Community Name | Lakeview |
| AmenitiesNearBy | Park, Public Transit, Schools |
| CommunityFeatures | Pet Restrictions |
| ParkingSpaceTotal | 1 |
Building
| BathroomTotal | 1 |
| BedroomsAboveGround | 2 |
| BedroomsBelowGround | 1 |
| BedroomsTotal | 3 |
| BasementDevelopment | Finished |
| BasementType | N/a (finished) |
| CoolingType | Central Air Conditioning |
| ExteriorFinish | Brick, Vinyl Siding |
| HeatingFuel | Natural Gas |
| HeatingType | Forced Air |
| StoriesTotal | 2 |
| SizeInterior | 899.9921 - 998.9921 Sqft |
| Type | Row / Townhouse |
Parking
| No Garage |
Land
| Acreage | No |
| FenceType | Fenced Yard |
| LandAmenities | Park, Public Transit, Schools |
Rooms
| Level | Type | Length | Width | Dimensions |
|---|---|---|---|---|
| Second Level | Primary Bedroom | 4.25 m | 3.46 m | 4.25 m x 3.46 m |
| Second Level | Bedroom 2 | 3.13 m | 2.56 m | 3.13 m x 2.56 m |
| Basement | Bedroom 3 | 3.95 m | 3.36 m | 3.95 m x 3.36 m |
| Main Level | Kitchen | 2.6 m | 2.56 m | 2.6 m x 2.56 m |
| Main Level | Dining Room | 3.34 m | 2.56 m | 3.34 m x 2.56 m |
| Main Level | Living Room | 3.34 m | 3.48 m | 3.34 m x 3.48 m |
https://www.realtor.ca/real-estate/27972237/84-960-glen-street-oshawa-lakeview-lakeview
Interested?
Contact us for more information
Matt Phillips
Salesperson
3455 Garrard Road Unit 7
Whitby, Ontario L1R 2N2










































