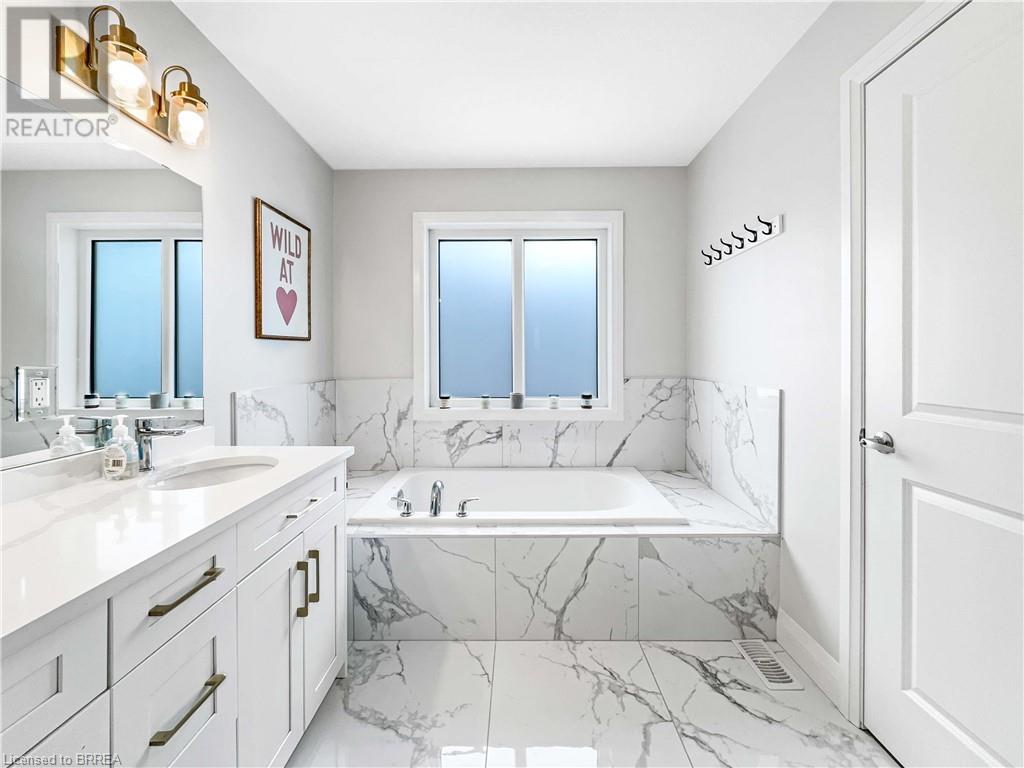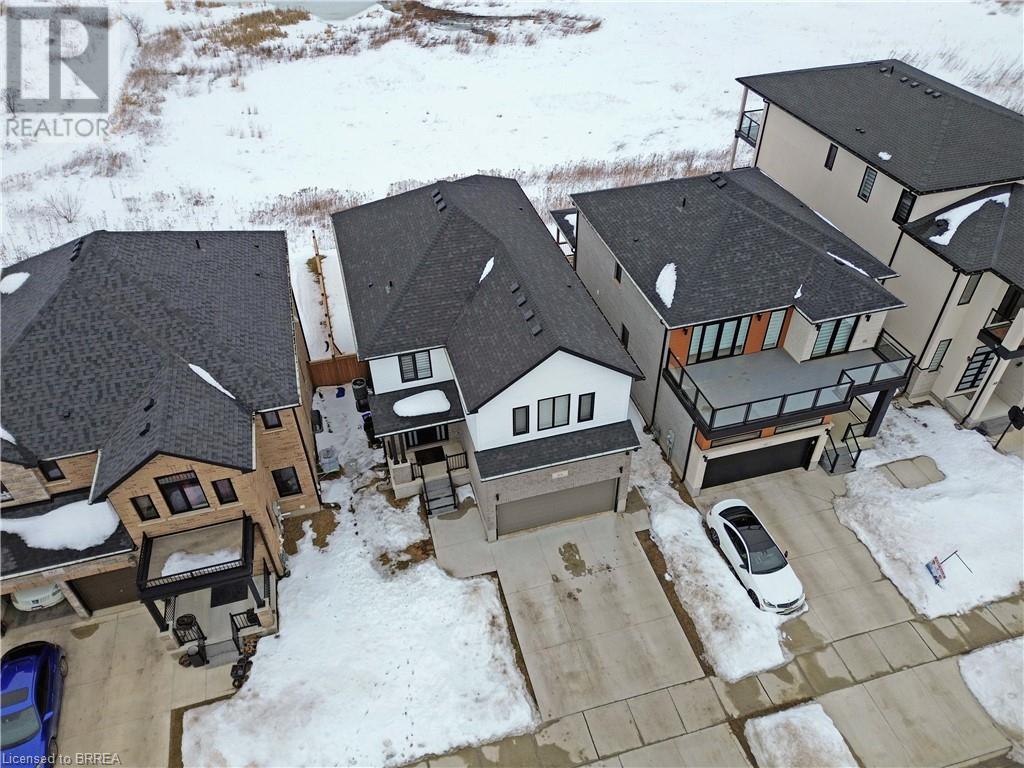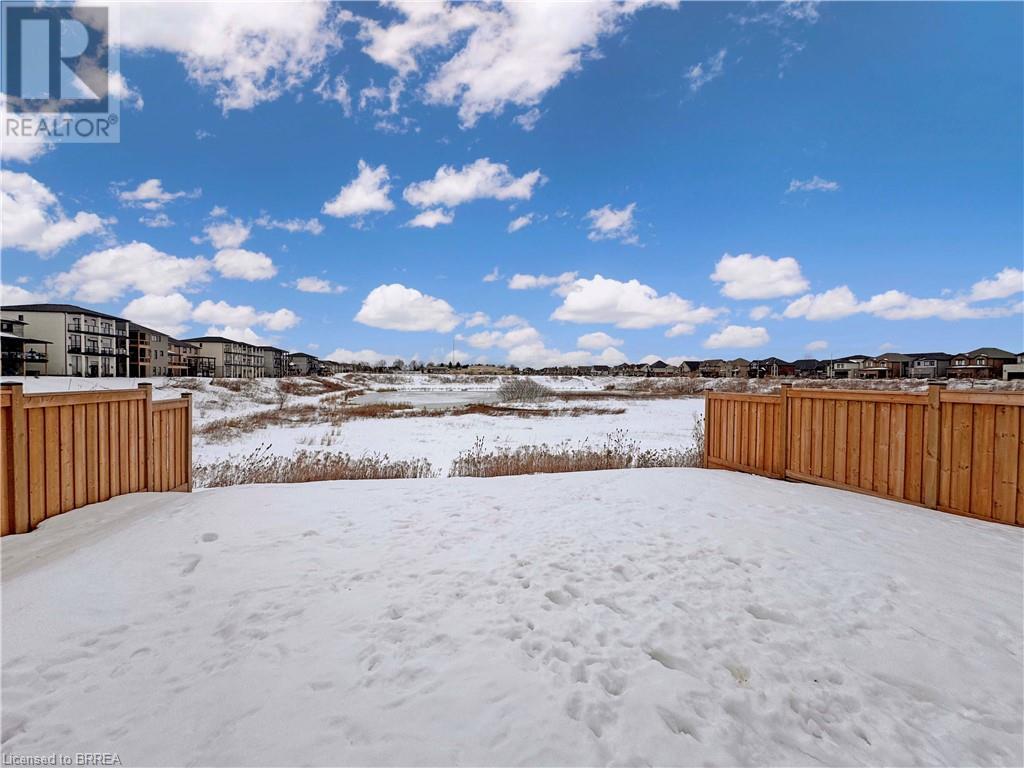84 Grandville Circle Paris, Ontario N3L 0J5
$1,185,000
Welcome to 84 Grandville—a stunning family home offering serene pond views in the heart of Paris. This exquisite residence boasts 4 spacious bedrooms and 5 modern bathrooms finished with light marble tile throughout, perfectly blending elegance with everyday functionality. Step inside to discover light hardwood floors that flow throughout the home, enhancing its warm, inviting atmosphere. The gourmet kitchen is a chef’s delight, featuring a dedicated butler’s pantry for extra storage and convenience. Adjacent to the kitchen is a large dining room, ideal for hosting memorable family meals and entertaining guests. The expansive primary suite is your personal retreat, complete with a luxurious ensuite that highlights a standalone tub and a sleek glass shower. Additional living spaces include a beautifully appointed walkout basement with a versatile family room, where huge windows frame breathtaking views of the tranquil pond. Completing this exceptional property is a double car garage, providing ample parking and storage solutions. Located just moments away from two top-rated schools, 84 Grandville offers the perfect combination of lakeside serenity and community convenience. Experience the best of luxury and lifestyle in this meticulously maintained home—schedule your private showing today! (id:61445)
Property Details
| MLS® Number | 40702803 |
| Property Type | Single Family |
| AmenitiesNearBy | Schools, Shopping |
| CommunityFeatures | Quiet Area |
| EquipmentType | Water Heater |
| ParkingSpaceTotal | 4 |
| RentalEquipmentType | Water Heater |
Building
| BathroomTotal | 5 |
| BedroomsAboveGround | 4 |
| BedroomsTotal | 4 |
| Appliances | Dryer, Refrigerator, Stove, Washer |
| ArchitecturalStyle | 2 Level |
| BasementDevelopment | Finished |
| BasementType | Full (finished) |
| ConstructionStyleAttachment | Detached |
| CoolingType | Central Air Conditioning |
| ExteriorFinish | Brick, Vinyl Siding |
| FoundationType | Poured Concrete |
| HalfBathTotal | 1 |
| HeatingFuel | Natural Gas |
| HeatingType | Forced Air |
| StoriesTotal | 2 |
| SizeInterior | 2250 Sqft |
| Type | House |
| UtilityWater | Municipal Water |
Parking
| Attached Garage |
Land
| Acreage | No |
| LandAmenities | Schools, Shopping |
| Sewer | Municipal Sewage System |
| SizeDepth | 115 Ft |
| SizeFrontage | 40 Ft |
| SizeTotalText | Under 1/2 Acre |
| ZoningDescription | Rm1-21 |
Rooms
| Level | Type | Length | Width | Dimensions |
|---|---|---|---|---|
| Second Level | 3pc Bathroom | Measurements not available | ||
| Second Level | Bedroom | 11'7'' x 12'2'' | ||
| Second Level | 3pc Bathroom | Measurements not available | ||
| Second Level | Bedroom | 13'5'' x 11'4'' | ||
| Second Level | Bedroom | 13'5'' x 11'8'' | ||
| Second Level | 5pc Bathroom | 13'5'' x 7'7'' | ||
| Second Level | Primary Bedroom | 14'4'' x 11'11'' | ||
| Basement | Laundry Room | 12'8'' x 9'7'' | ||
| Basement | 3pc Bathroom | Measurements not available | ||
| Basement | Other | 27'1'' x 17' | ||
| Main Level | 2pc Bathroom | Measurements not available | ||
| Main Level | Pantry | 9'3'' x 7'8'' | ||
| Main Level | Kitchen | 12'7'' x 12'0'' | ||
| Main Level | Dining Room | 12'7'' x 8'0'' | ||
| Main Level | Living Room | 13'6'' x 14'2'' |
https://www.realtor.ca/real-estate/27976943/84-grandville-circle-paris
Interested?
Contact us for more information
Ryan Campbell
Broker
130 King St W #1800v
Toronto, Ontario M5X 1E3




















































