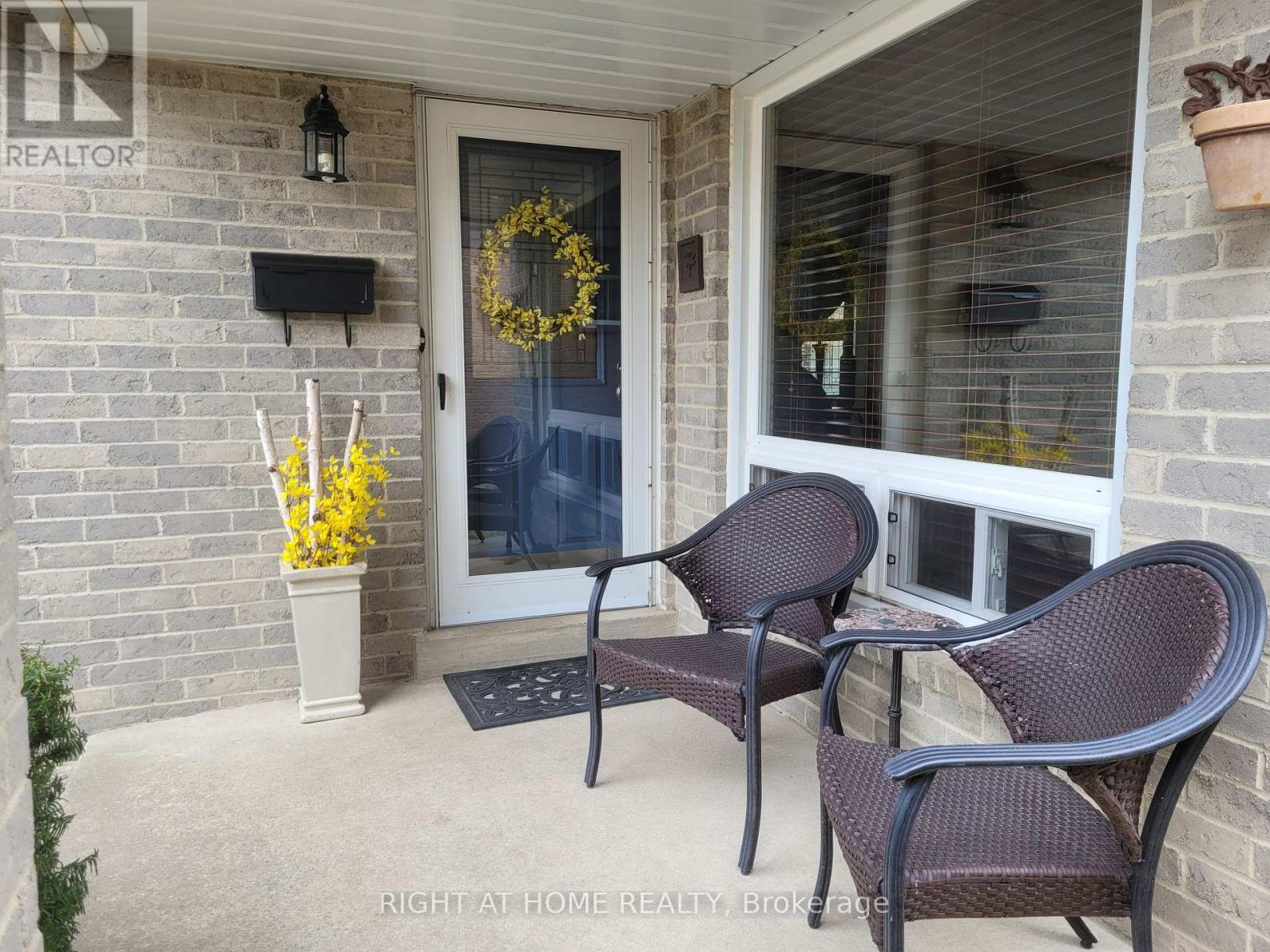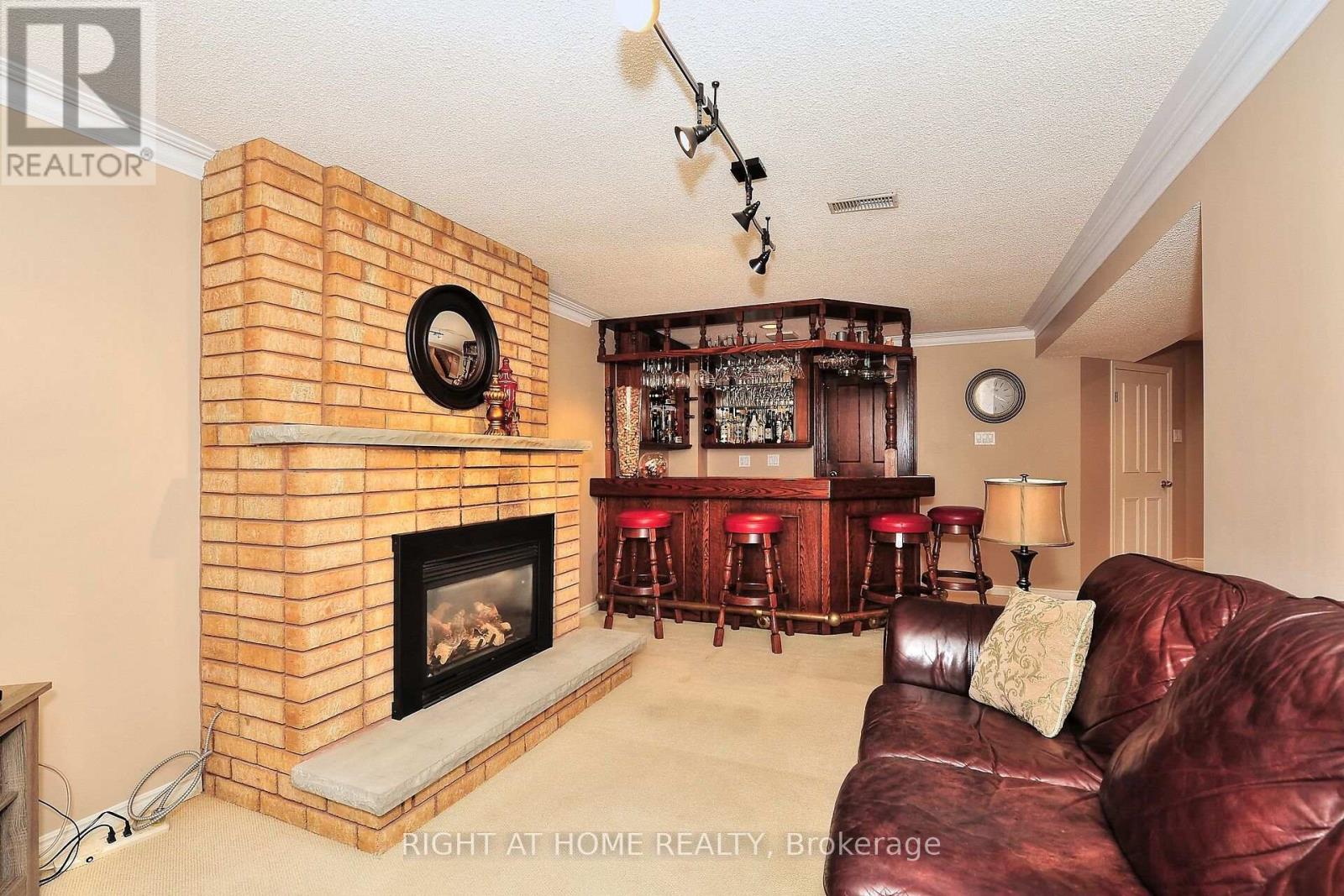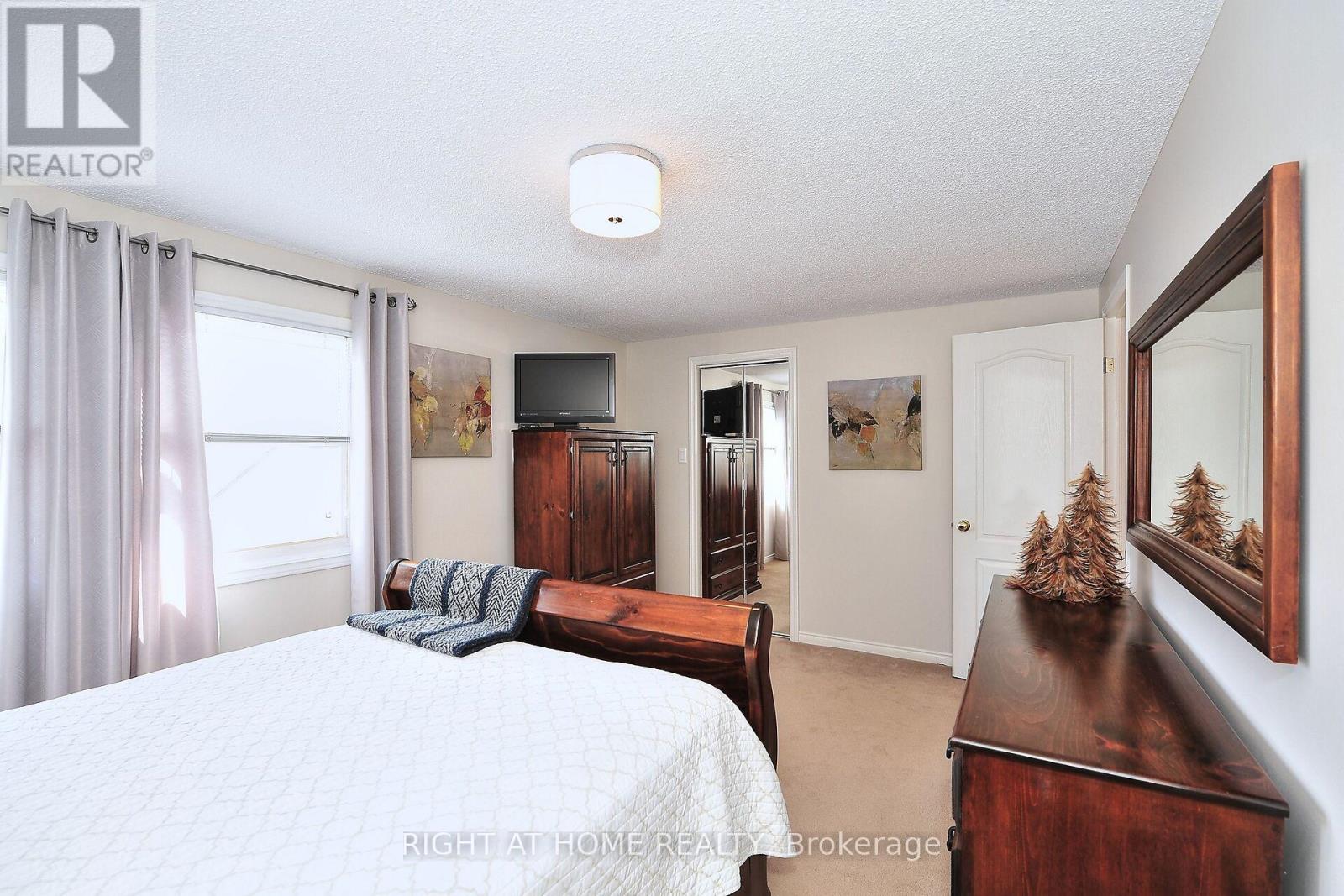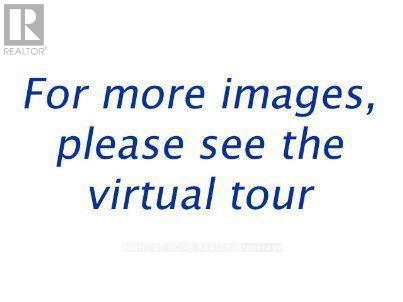84 Gray Crescent Richmond Hill, Ontario L4C 5V5
4 Bedroom
3 Bathroom
1100 - 1500 sqft
Fireplace
Central Air Conditioning
Forced Air
$1,265,000
Great Location On Quiet Crescent * Well Cared For 3+1 Bedroom Home * Private Treed Backyard With Large Deck * Covered Porch * Separate Side Entrance * Nice Finished Basement With Gas Fireplace, Wet Bar, Bedroom & 3 Piece Bathroom * Hardwood Floors In Living & Dining Room * Hardwood Staircase * Crown Molding * Exterior Stucco Upper Level * Granite Kitchen Countertop * Cherrywood Kitchen Cabinets * Cold Cellar * Great Schools, Parks & Other Amenities (id:61445)
Property Details
| MLS® Number | N12073577 |
| Property Type | Single Family |
| Community Name | North Richvale |
| EquipmentType | None |
| Features | Flat Site |
| ParkingSpaceTotal | 3 |
| RentalEquipmentType | None |
| Structure | Deck, Porch |
Building
| BathroomTotal | 3 |
| BedroomsAboveGround | 3 |
| BedroomsBelowGround | 1 |
| BedroomsTotal | 4 |
| Age | 31 To 50 Years |
| Amenities | Fireplace(s) |
| Appliances | Central Vacuum, Garage Door Opener Remote(s), Water Heater, Dishwasher, Dryer, Garage Door Opener, Microwave, Stove, Washer, Water Treatment, Refrigerator |
| BasementDevelopment | Finished |
| BasementFeatures | Separate Entrance |
| BasementType | N/a (finished) |
| ConstructionStyleAttachment | Detached |
| CoolingType | Central Air Conditioning |
| ExteriorFinish | Brick, Stucco |
| FireplacePresent | Yes |
| FireplaceTotal | 1 |
| FlooringType | Hardwood, Carpeted |
| FoundationType | Concrete |
| HalfBathTotal | 1 |
| HeatingFuel | Natural Gas |
| HeatingType | Forced Air |
| StoriesTotal | 2 |
| SizeInterior | 1100 - 1500 Sqft |
| Type | House |
| UtilityWater | Municipal Water |
Parking
| Attached Garage | |
| Garage |
Land
| Acreage | No |
| FenceType | Fenced Yard |
| Sewer | Sanitary Sewer |
| SizeDepth | 109 Ft ,10 In |
| SizeFrontage | 24 Ft ,7 In |
| SizeIrregular | 24.6 X 109.9 Ft ; South 102.41' X Rear 48.05' |
| SizeTotalText | 24.6 X 109.9 Ft ; South 102.41' X Rear 48.05' |
| ZoningDescription | Residential |
Rooms
| Level | Type | Length | Width | Dimensions |
|---|---|---|---|---|
| Lower Level | Recreational, Games Room | 6.24 m | 3.23 m | 6.24 m x 3.23 m |
| Lower Level | Bedroom | 3.1 m | 2.16 m | 3.1 m x 2.16 m |
| Main Level | Living Room | 4.56 m | 3.36 m | 4.56 m x 3.36 m |
| Main Level | Dining Room | 3.93 m | 3.36 m | 3.93 m x 3.36 m |
| Main Level | Kitchen | 5.22 m | 2.68 m | 5.22 m x 2.68 m |
| Upper Level | Primary Bedroom | 5.02 m | 3.31 m | 5.02 m x 3.31 m |
| Upper Level | Bedroom 2 | 3.53 m | 2.92 m | 3.53 m x 2.92 m |
| Upper Level | Bedroom 3 | 3.44 m | 2.81 m | 3.44 m x 2.81 m |
Utilities
| Cable | Installed |
| Sewer | Installed |
Interested?
Contact us for more information
Dan Maggi
Broker
Right At Home Realty
1550 16th Avenue Bldg B Unit 3 & 4
Richmond Hill, Ontario L4B 3K9
1550 16th Avenue Bldg B Unit 3 & 4
Richmond Hill, Ontario L4B 3K9



























