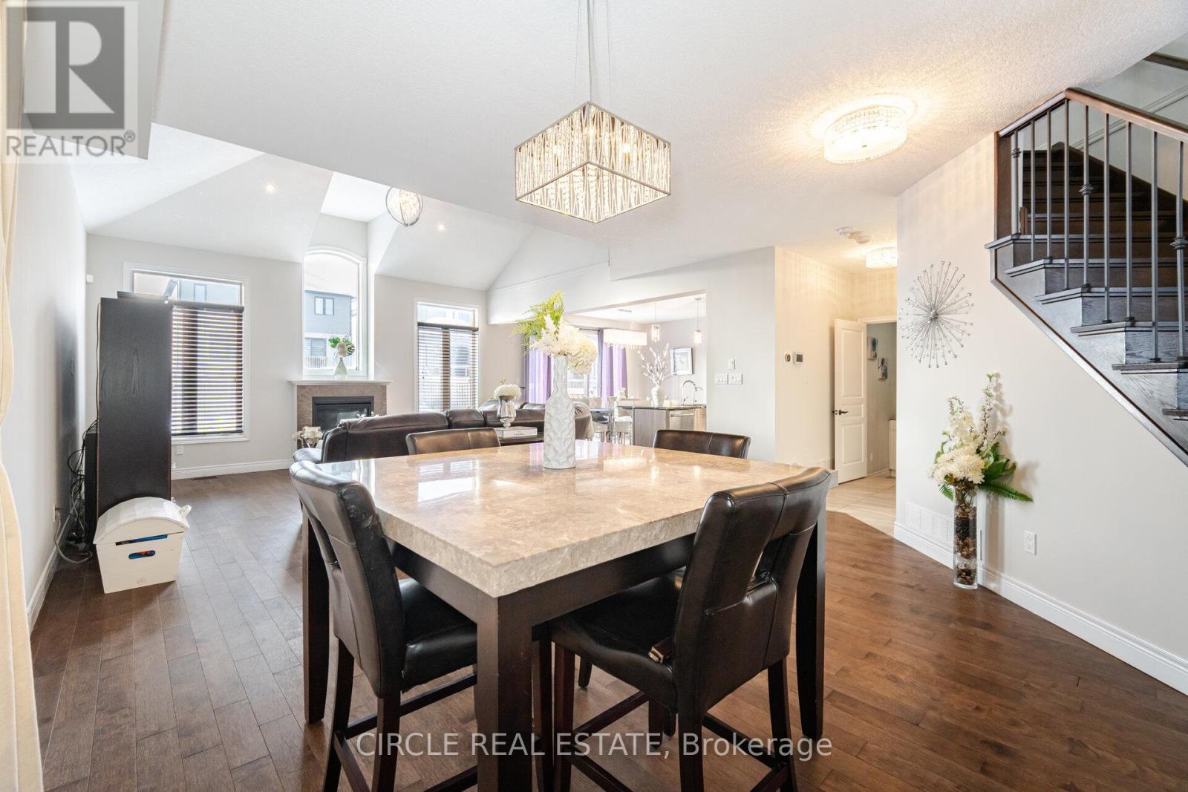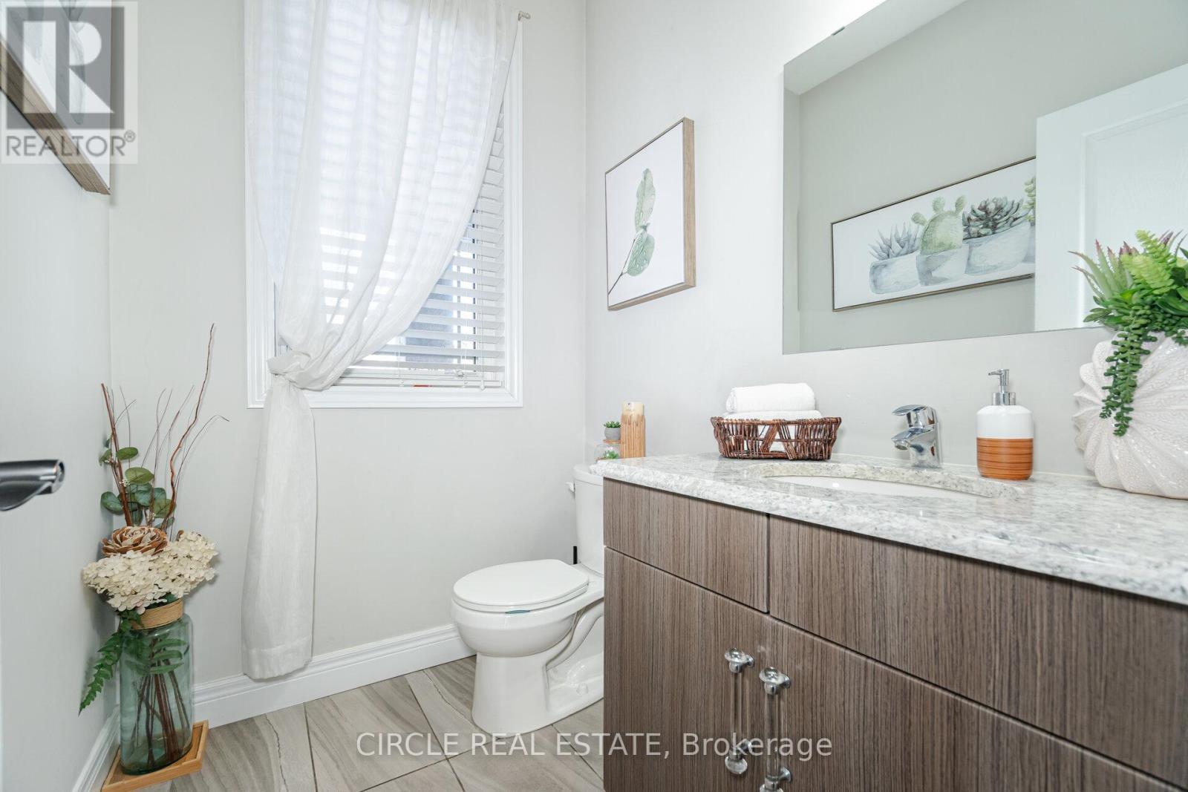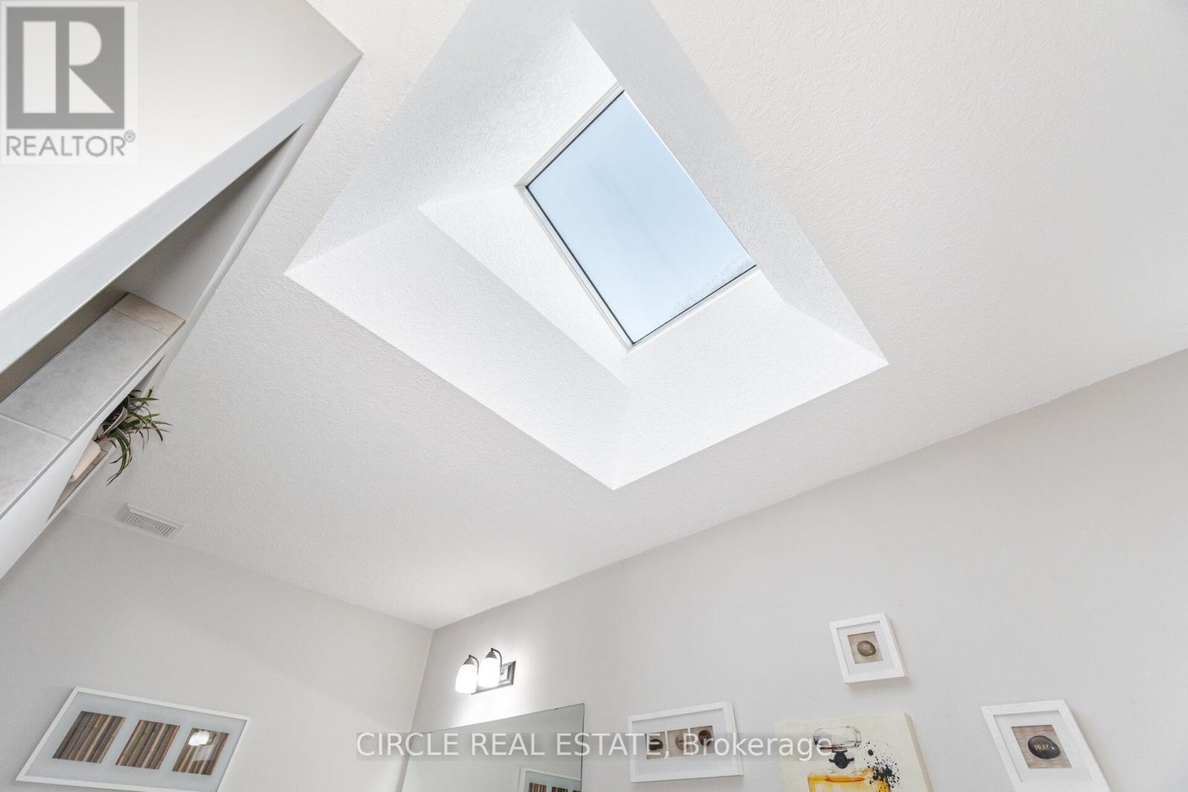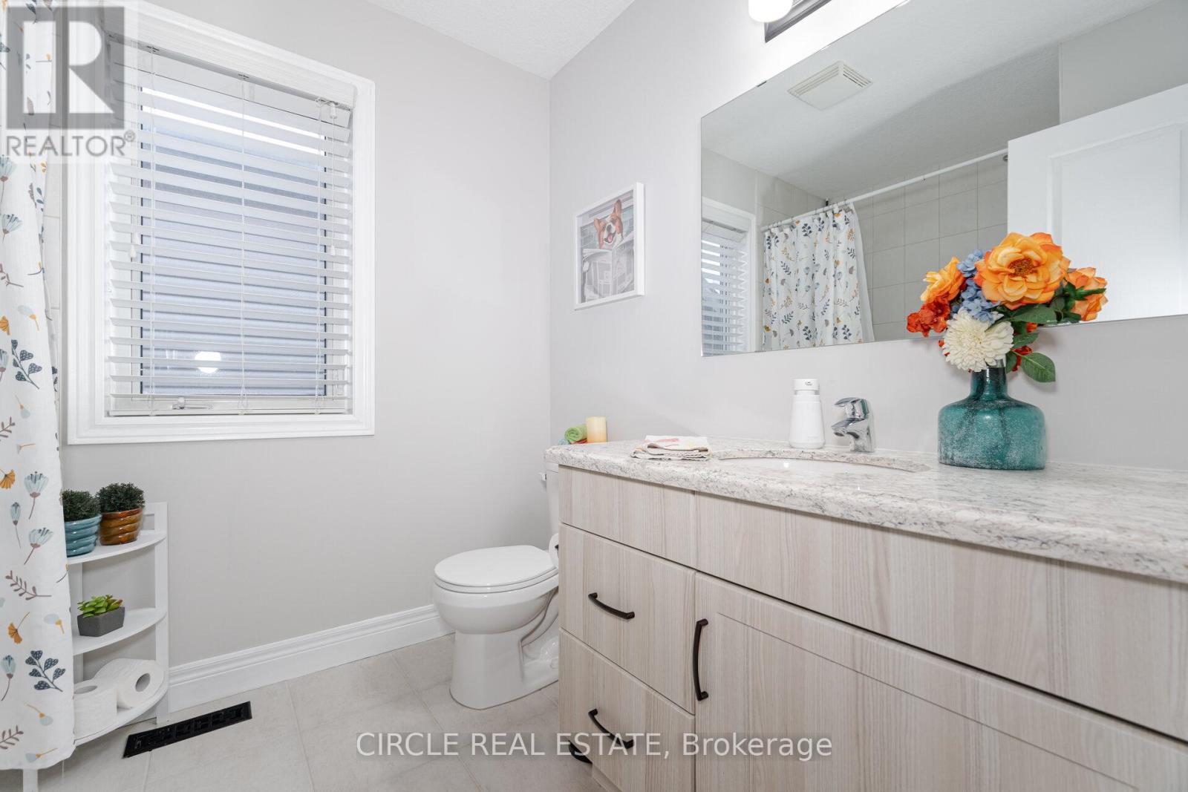84 Taylor Drive East Luther Grand Valley, Ontario L9W 6P3
$1,059,990
Welcome to 84 Taylor Drive, Grand Valley a beautifully upgraded 3-bedroom plus loft on the second floor, 2400 sq. ft. detached home with a double-car garage. The main floor features 9ft ceilings, hardwood flooring, and an open-concept layout filled with natural light. The kitchen boasts quartz countertops, soft-close cabinetry with lower drawers, touch-activated faucets, and a water softener. The second floor includes a versatile open-concept space with hardwood flooring. Additional upgrades include an oversized 2-person jacuzzi tub with a heat pump, a widened driveway, upgraded front steps, a 34 x 16ft concrete patio with a wrap-around walkway, and a 10 x 11 ft concrete pad for a shed. The fully fenced backyard features a gas line for BBQs, perfect for entertaining. (id:61445)
Property Details
| MLS® Number | X11936314 |
| Property Type | Single Family |
| Community Name | Rural East Luther Grand Valley |
| AmenitiesNearBy | Park, Schools, Public Transit |
| ParkingSpaceTotal | 6 |
Building
| BathroomTotal | 3 |
| BedroomsAboveGround | 3 |
| BedroomsTotal | 3 |
| Appliances | Dishwasher, Dryer, Refrigerator, Stove, Washer, Water Softener |
| BasementDevelopment | Unfinished |
| BasementType | N/a (unfinished) |
| ConstructionStyleAttachment | Detached |
| CoolingType | Central Air Conditioning |
| ExteriorFinish | Aluminum Siding, Brick |
| FireplacePresent | Yes |
| HalfBathTotal | 1 |
| HeatingFuel | Natural Gas |
| HeatingType | Forced Air |
| StoriesTotal | 2 |
| SizeInterior | 1999.983 - 2499.9795 Sqft |
| Type | House |
| UtilityWater | Municipal Water |
Parking
| Attached Garage |
Land
| Acreage | No |
| FenceType | Fenced Yard |
| LandAmenities | Park, Schools, Public Transit |
| Sewer | Sanitary Sewer |
| SizeDepth | 114 Ft ,9 In |
| SizeFrontage | 40 Ft |
| SizeIrregular | 40 X 114.8 Ft |
| SizeTotalText | 40 X 114.8 Ft|under 1/2 Acre |
Interested?
Contact us for more information
Sam Sethi
Broker
201 County Court Unit 401
Brampton, Ontario L6W 4L2










































