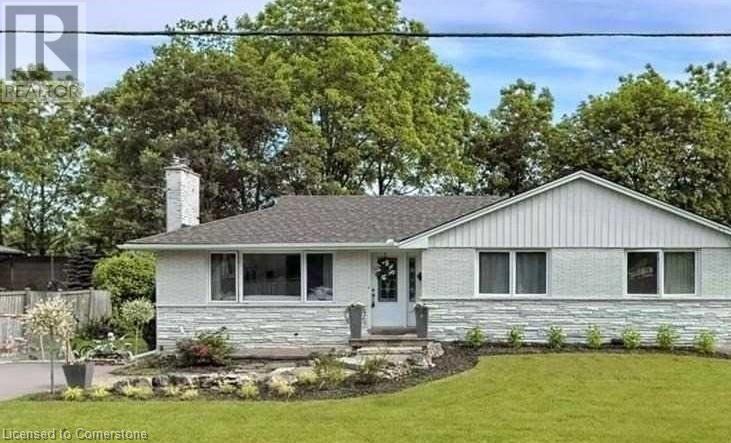85 Miller Drive Unit# Upper Hamilton, Ontario L9G 2H9
$2,800 MonthlyInsurance
Great Rental Opportunity in family oriented preferred location in the sought after Ancaster area, waiting for AAA TENANTS to move-in into this great neighbourhood. Both Upper and Lower Portions have separate Kitchen, Laundry and Bathroom. Both portions are naturally lighted by big sized windows. Prospective Tenant(s) have to submit Rental Application along with Job Letter, 2 latest Pay Stubs, Credit Report and 2 References. The Main Level Tenants have to share all utilities with the Lower Level Tenants on 65/35 ratio. Property Owner is RSSA. (id:61445)
Property Details
| MLS® Number | 40713834 |
| Property Type | Single Family |
| AmenitiesNearBy | Airport, Schools |
| Features | Paved Driveway |
| ParkingSpaceTotal | 6 |
| Structure | Shed |
Building
| BathroomTotal | 1 |
| BedroomsAboveGround | 3 |
| BedroomsTotal | 3 |
| Appliances | Dishwasher, Dryer, Refrigerator, Stove, Washer, Window Coverings |
| ArchitecturalStyle | Bungalow |
| BasementType | None |
| ConstructedDate | 1957 |
| ConstructionStyleAttachment | Detached |
| CoolingType | Central Air Conditioning |
| ExteriorFinish | Brick, Brick Veneer |
| FireProtection | Smoke Detectors, Alarm System |
| FireplacePresent | Yes |
| FireplaceTotal | 1 |
| FoundationType | Poured Concrete |
| HeatingType | Forced Air |
| StoriesTotal | 1 |
| SizeInterior | 1267 Sqft |
| Type | House |
| UtilityWater | Municipal Water |
Land
| AccessType | Road Access, Highway Access |
| Acreage | No |
| FenceType | Fence |
| LandAmenities | Airport, Schools |
| Sewer | Municipal Sewage System |
| SizeDepth | 151 Ft |
| SizeFrontage | 75 Ft |
| SizeTotalText | Under 1/2 Acre |
| ZoningDescription | Er |
Rooms
| Level | Type | Length | Width | Dimensions |
|---|---|---|---|---|
| Main Level | Primary Bedroom | 13'7'' x 11'3'' | ||
| Main Level | Bedroom | 10'7'' x 10'4'' | ||
| Main Level | Bedroom | 10'11'' x 11'2'' | ||
| Main Level | 4pc Bathroom | 7'2'' x 6'11'' | ||
| Main Level | Living Room | 15'11'' x 12'7'' | ||
| Main Level | Eat In Kitchen | 9'10'' x 10'2'' | ||
| Main Level | Pantry | 8'2'' x 6'7'' | ||
| Main Level | Laundry Room | 4'5'' x 4'5'' |
https://www.realtor.ca/real-estate/28148064/85-miller-drive-unit-upper-hamilton
Interested?
Contact us for more information
Saleem Khan
Salesperson
1632 Upper James Street
Hamilton, Ontario L9B 1K4













