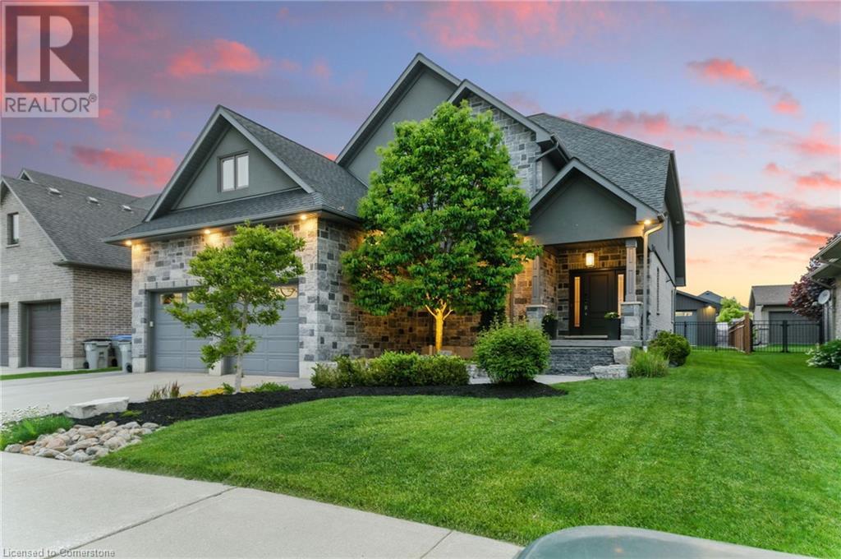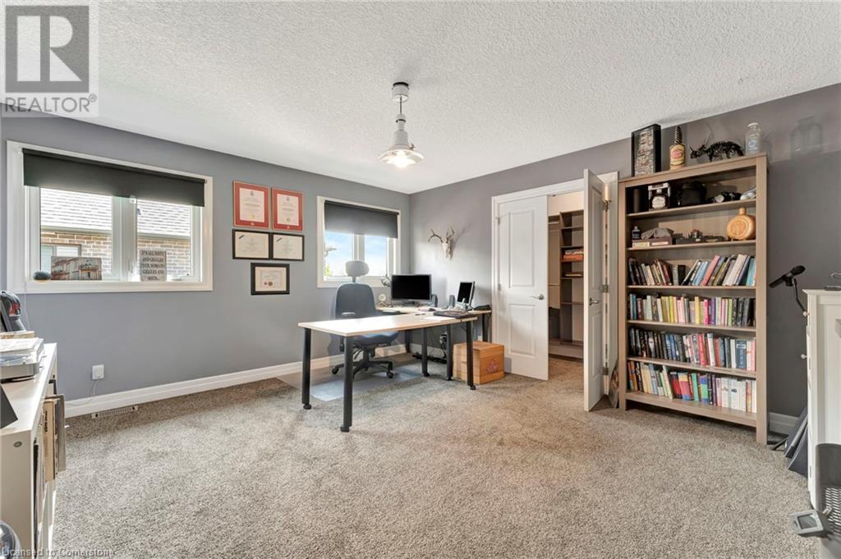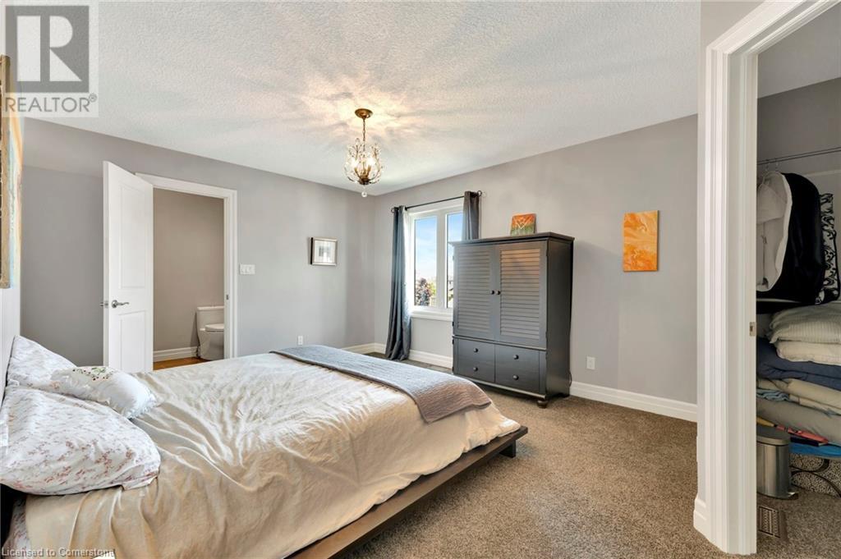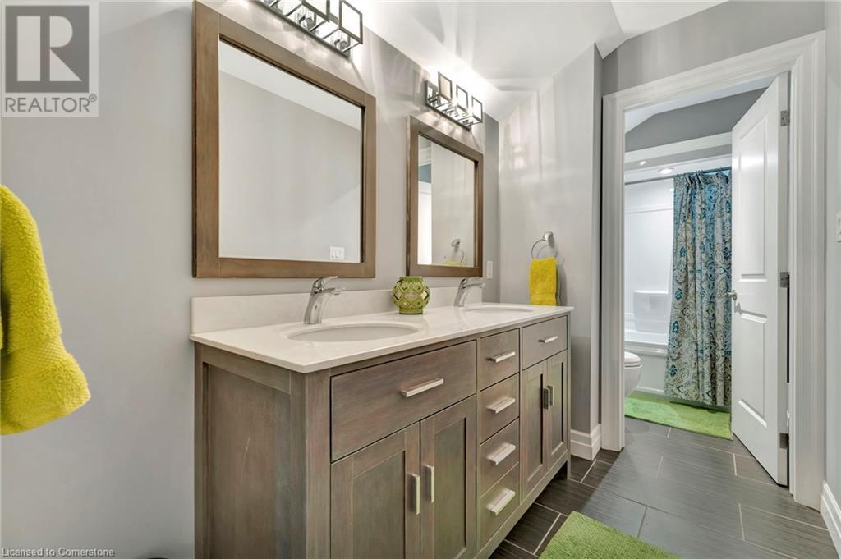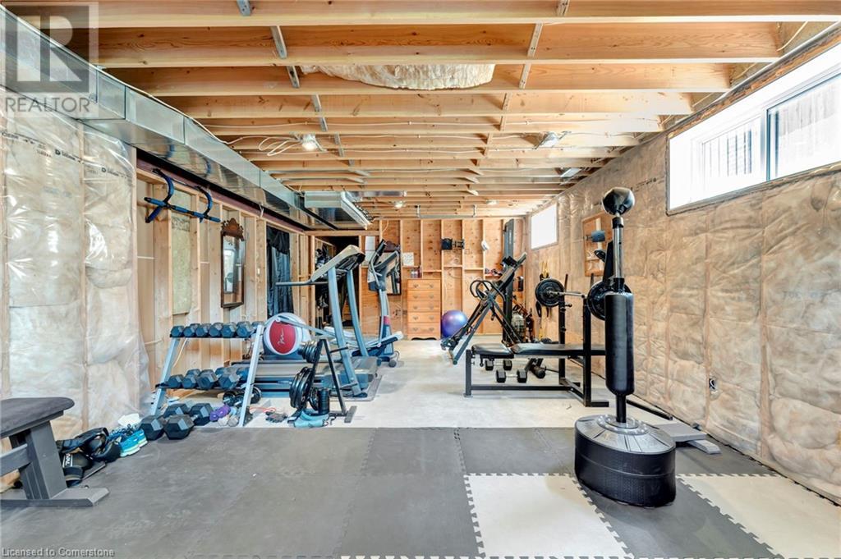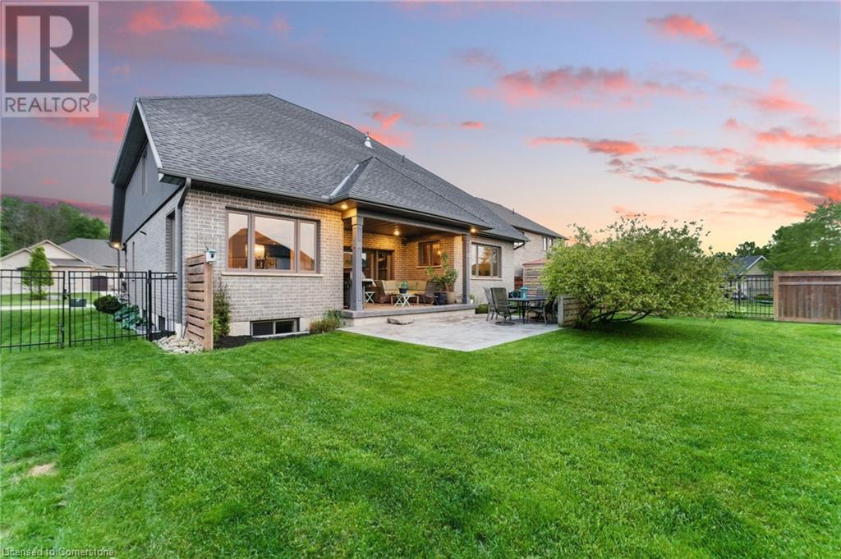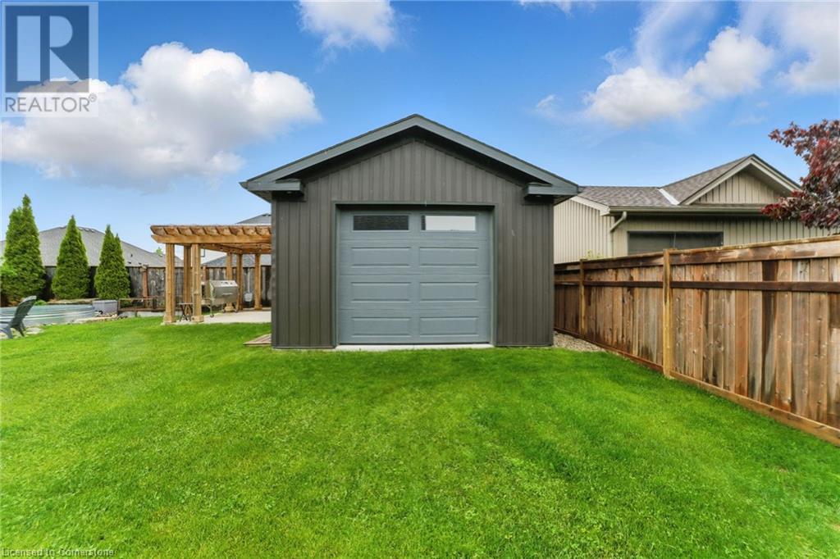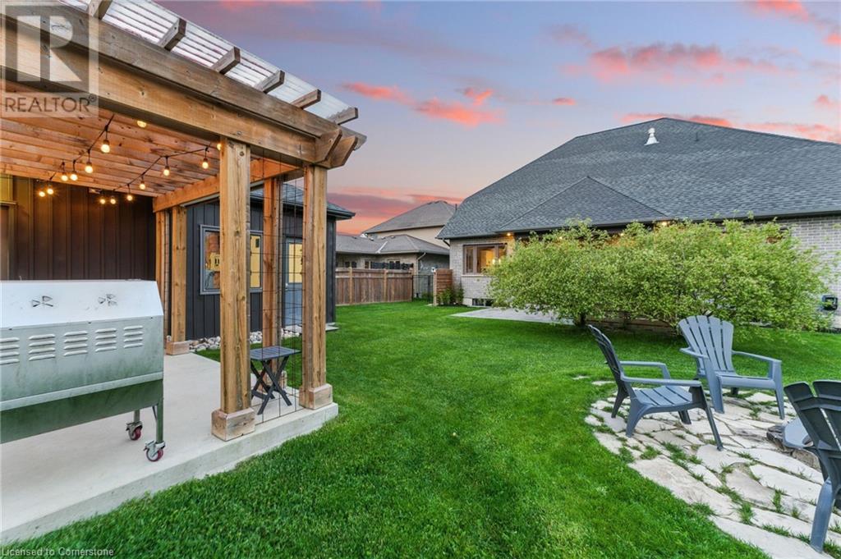855 Wood Drive Listowel, Ontario N4W 0B7
$1,380,000
Welcome to 855 Wood Drive, a standout two-storey home located on one of Listowel’s most desirable streets —close to schools, parks, and scenic walking trails. This eye-catching home is situated on a 65' by 145' lot and offers 6 bedrooms and 4 bathrooms, blending thoughtful design, quality finishes, and incredible indoor-outdoor living. The main level features hardwood flooring throughout and is anchored by a show-stopping living room with soaring 19-foot ceilings, a cozy fireplace, and walkout doors to the backyard. The kitchen is built for both function and entertaining, complete with granite countertops, high-end appliances, an eat-in island, pantry, and open access to the dining area—where large windows overlook the beautifully landscaped yard and an additional door leads outside. Additionally, on the main floor is a spacious primary suite with a walk-in closet and luxurious 5-piece ensuite featuring double sinks, a soaker tub, tiled shower, and an extensive walk-in closet. Upstairs, you’ll find four generously sized bedrooms, including a second primary-style suite with its own walk-in closet and 4-piece ensuite. The partially finished basement adds even more potential with walls in place for a future bedroom, rec room, and bathroom. There’s also a convenient walk-up to the garage. Step outside to your private backyard retreat—perfect for entertaining— highlights including a back patio, a deck off the shop, a heated stock tank pool, and a firepit area. The heated, insulated 16' x 25' shop has electricity, ideal for hobbies, projects, or extra storage. This home checks all the boxes for growing families, multi-generational living, or anyone seeking style, space, and serenity in a prime location. (id:61445)
Property Details
| MLS® Number | 40736947 |
| Property Type | Single Family |
| AmenitiesNearBy | Hospital, Place Of Worship, Playground, Schools |
| CommunityFeatures | Quiet Area |
| EquipmentType | None |
| Features | Gazebo, Sump Pump, Automatic Garage Door Opener |
| ParkingSpaceTotal | 5 |
| RentalEquipmentType | None |
| Structure | Workshop |
Building
| BathroomTotal | 4 |
| BedroomsAboveGround | 6 |
| BedroomsTotal | 6 |
| Appliances | Central Vacuum - Roughed In |
| ArchitecturalStyle | 2 Level |
| BasementDevelopment | Partially Finished |
| BasementType | Full (partially Finished) |
| ConstructedDate | 2015 |
| ConstructionStyleAttachment | Detached |
| CoolingType | Central Air Conditioning |
| ExteriorFinish | Brick, Stone |
| FireplacePresent | Yes |
| FireplaceTotal | 1 |
| Fixture | Ceiling Fans |
| FoundationType | Poured Concrete |
| HalfBathTotal | 1 |
| HeatingFuel | Natural Gas |
| HeatingType | Forced Air |
| StoriesTotal | 2 |
| SizeInterior | 3330 Sqft |
| Type | House |
| UtilityWater | Municipal Water |
Parking
| Attached Garage |
Land
| Acreage | No |
| FenceType | Fence |
| LandAmenities | Hospital, Place Of Worship, Playground, Schools |
| LandscapeFeatures | Landscaped |
| Sewer | Municipal Sewage System |
| SizeDepth | 145 Ft |
| SizeFrontage | 62 Ft |
| SizeTotalText | Under 1/2 Acre |
| ZoningDescription | R2 |
Rooms
| Level | Type | Length | Width | Dimensions |
|---|---|---|---|---|
| Second Level | Other | 14'3'' x 8'4'' | ||
| Second Level | Primary Bedroom | 12'0'' x 15'10'' | ||
| Second Level | Bedroom | 14'8'' x 13'11'' | ||
| Second Level | Bedroom | 12'10'' x 14'1'' | ||
| Second Level | Bedroom | 12'2'' x 20'7'' | ||
| Second Level | 5pc Bathroom | 14'6'' x 4'11'' | ||
| Second Level | Full Bathroom | 11'11'' x 4'11'' | ||
| Basement | Utility Room | 14'4'' x 16'9'' | ||
| Basement | Recreation Room | 28'11'' x 40'8'' | ||
| Basement | Gym | 13'9'' x 23'6'' | ||
| Basement | Cold Room | 8'1'' x 8'2'' | ||
| Main Level | Primary Bedroom | 14'3'' x 22'0'' | ||
| Main Level | Living Room | 17'8'' x 21'2'' | ||
| Main Level | Laundry Room | 10'8'' x 7'6'' | ||
| Main Level | Kitchen | 11'10'' x 17'2'' | ||
| Main Level | Foyer | 12'6'' x 15'2'' | ||
| Main Level | Dining Room | 11'3'' x 9'0'' | ||
| Main Level | Bedroom | 12'4'' x 11'3'' | ||
| Main Level | Full Bathroom | 10'4'' x 12'2'' | ||
| Main Level | 2pc Bathroom | 4'6'' x 5'5'' |
https://www.realtor.ca/real-estate/28412732/855-wood-drive-listowel
Interested?
Contact us for more information
Ellen Bakker
Salesperson
640 Riverbend Drive, Unit B
Kitchener, Ontario N2K 3S2

