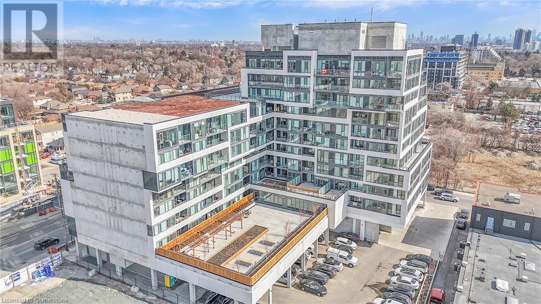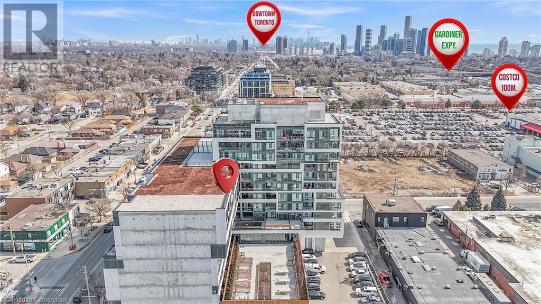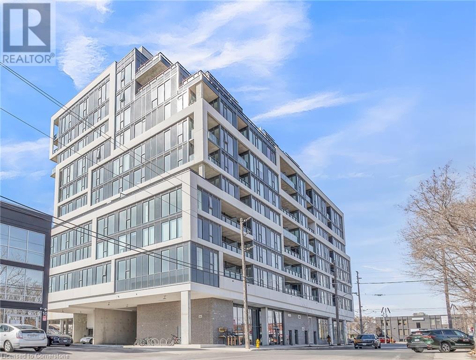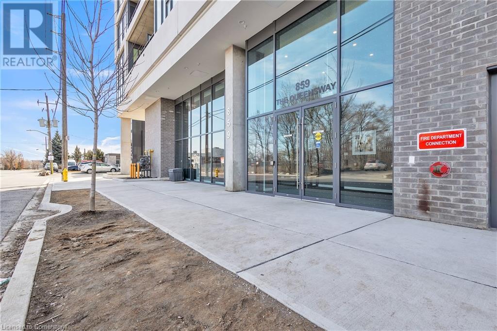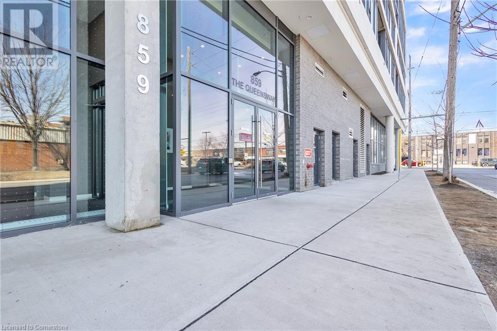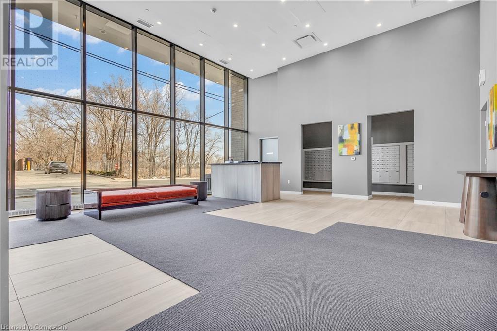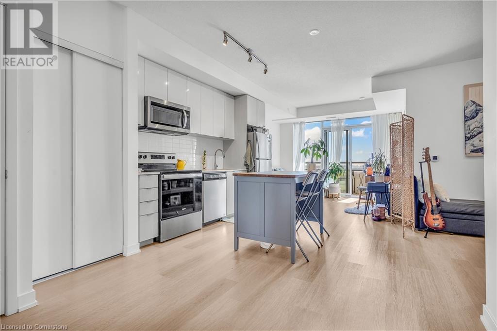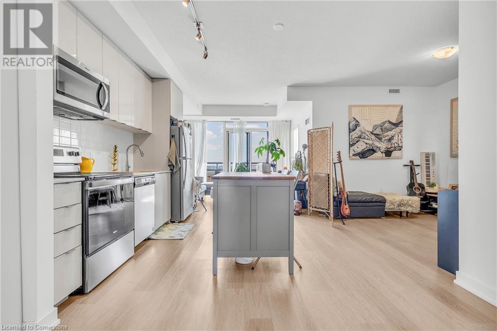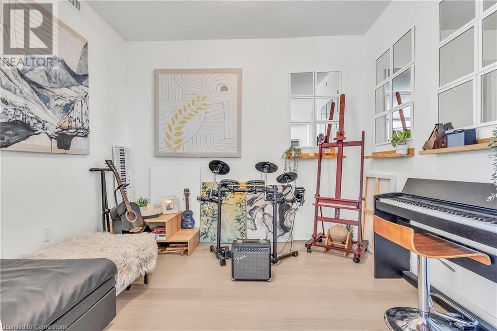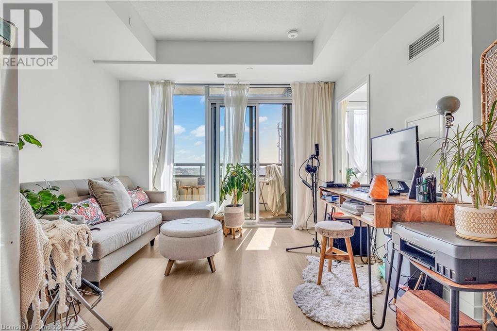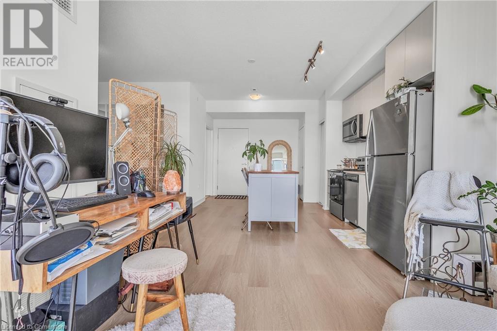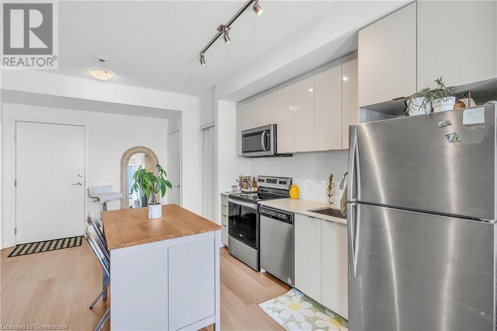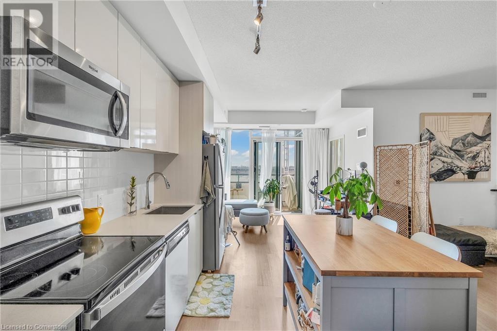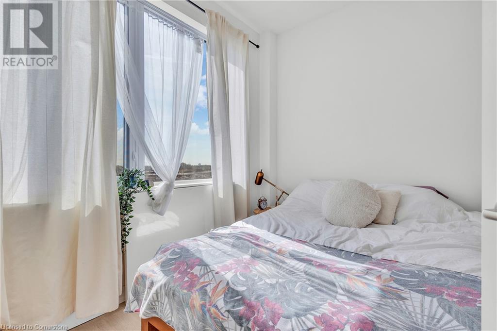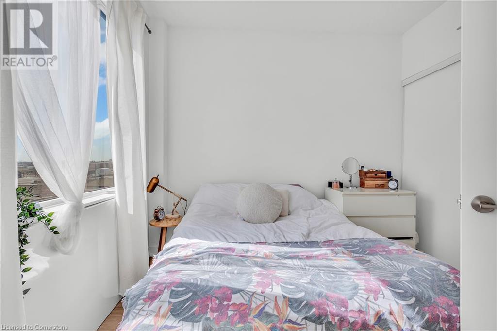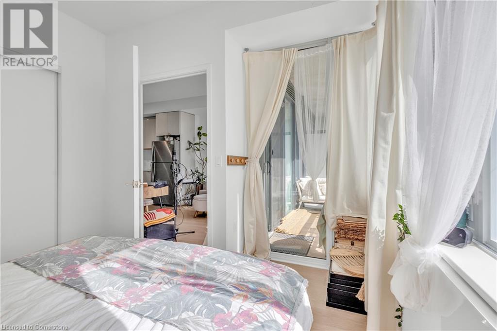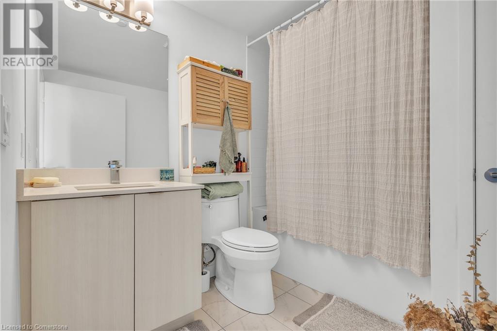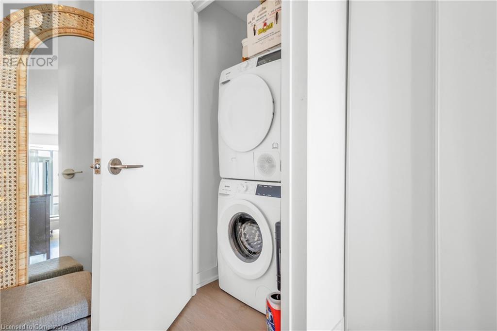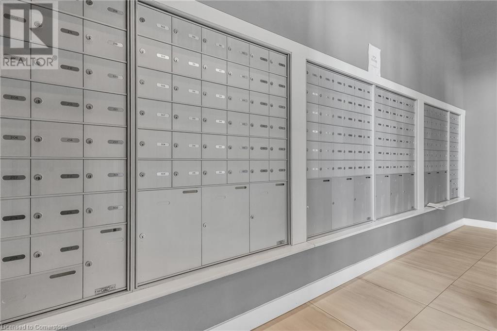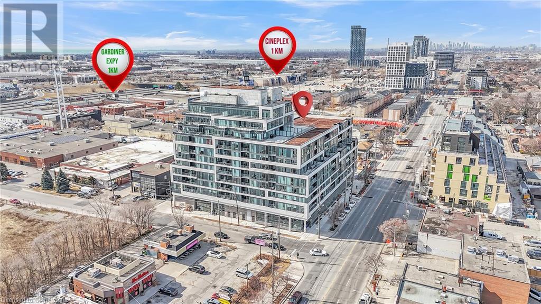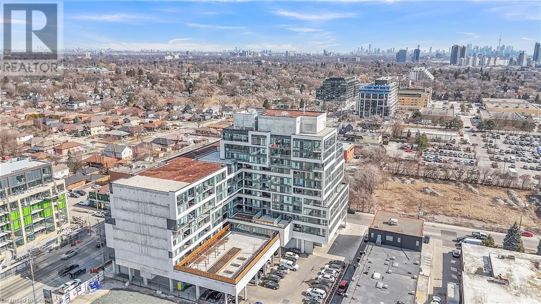859 The Queensway Unit# 412 Toronto, Ontario M8Z 1N8
$539,000Maintenance, Common Area Maintenance, Heat, Landscaping, Water, Parking
$520.08 Monthly
Maintenance, Common Area Maintenance, Heat, Landscaping, Water, Parking
$520.08 MonthlyIf there's one thing we can all agree on, it's that we could all use a few extra steps in our day. This location provides just that, with everything you need just steps away. From delightful bakeries and cafes to amazing restaurants and more, you’ll be sure to discover your new favorite spot. Unit 412 is ideal for investors, first-time homebuyers, and working professionals alike, offering a perfect blend of comfort and style. The spacious open-concept floor plan serves as a versatile canvas for your design inspirations. The kitchen is designed with quartz countertops, white backsplash, and SS appliances, all overlooking the large den. This den offers a wide range of possibilities, whether you need an extra seating area, home office, or guest space—the options are endless. The living room is bathed in natural light and seamlessly flows with the kitchen, making it perfect for both entertaining and relaxing. The bedroom, surrounded by light, looks onto a beautiful balcony where you can enjoy an afternoon coffee while watching the sunset. The balcony also overlooks a charming courtyard, ideal for people-watching. For entertainment, the building features a stunning media room with a wet bar and billiards area, overlooking the courtyard. You’re sure to enjoy BBQ season in this inviting space! After a workout at the gym, you can take a short 10-minute drive to the lakeshore to unwind further. Additional amenities include 24/7 concierge service, a playroom, and a yoga studio—this building is designed to meet everyone’s needs. With everything you need just steps away, this is the perfect place for anyone seeking comfort, convenience, and style. (id:61445)
Property Details
| MLS® Number | 40735374 |
| Property Type | Single Family |
| AmenitiesNearBy | Park, Place Of Worship, Playground, Public Transit, Shopping |
| Features | Southern Exposure, Balcony |
| ParkingSpaceTotal | 1 |
Building
| BathroomTotal | 1 |
| BedroomsAboveGround | 1 |
| BedroomsBelowGround | 1 |
| BedroomsTotal | 2 |
| Amenities | Exercise Centre, Party Room |
| Appliances | Dishwasher, Dryer, Refrigerator, Stove, Washer, Microwave Built-in |
| BasementType | None |
| ConstructionStyleAttachment | Attached |
| CoolingType | Central Air Conditioning |
| ExteriorFinish | Concrete, Other |
| HeatingType | Forced Air |
| StoriesTotal | 1 |
| SizeInterior | 675 Sqft |
| Type | Apartment |
| UtilityWater | Municipal Water |
Parking
| Underground | |
| Visitor Parking |
Land
| AccessType | Highway Access, Highway Nearby |
| Acreage | No |
| LandAmenities | Park, Place Of Worship, Playground, Public Transit, Shopping |
| Sewer | Municipal Sewage System |
| SizeTotalText | Unknown |
| ZoningDescription | Res |
Rooms
| Level | Type | Length | Width | Dimensions |
|---|---|---|---|---|
| Main Level | Foyer | 6'5'' x 10'2'' | ||
| Main Level | Kitchen | 12'4'' x 12'7'' | ||
| Main Level | Den | 10'6'' x 8'2'' | ||
| Main Level | Bedroom | 10'4'' x 10'6'' | ||
| Main Level | 4pc Bathroom | 7'11'' x 7'5'' |
https://www.realtor.ca/real-estate/28389819/859-the-queensway-unit-412-toronto
Interested?
Contact us for more information
Tamara Vukovic
Salesperson
71 Weber Street E., Unit B
Kitchener, Ontario N2H 1C6

