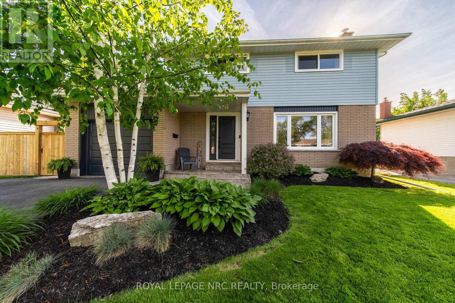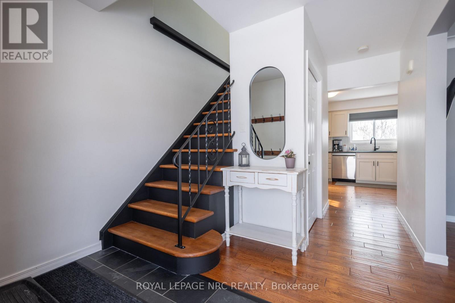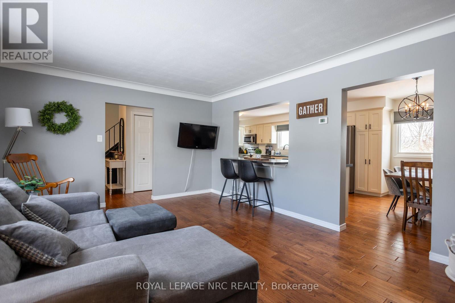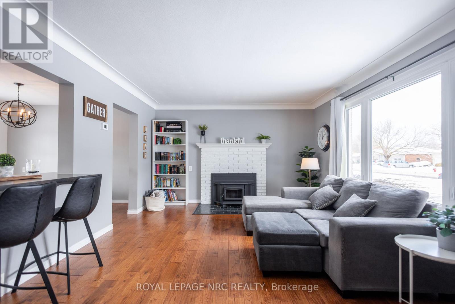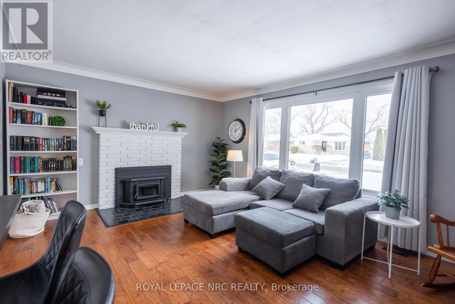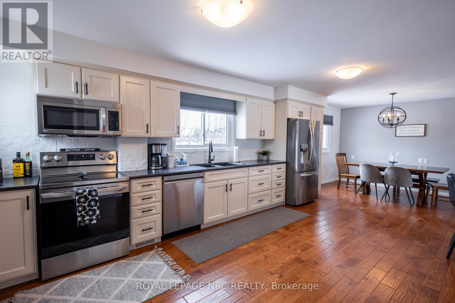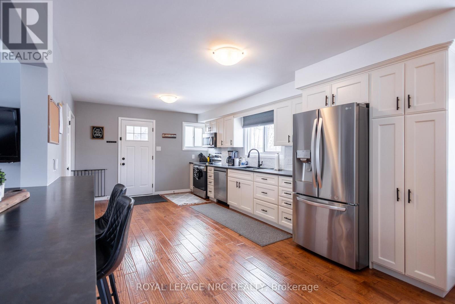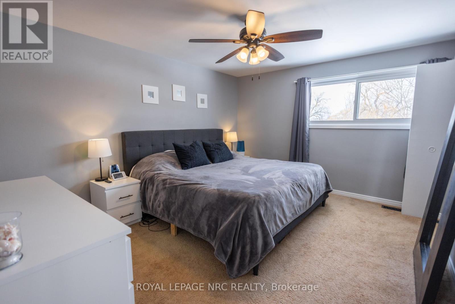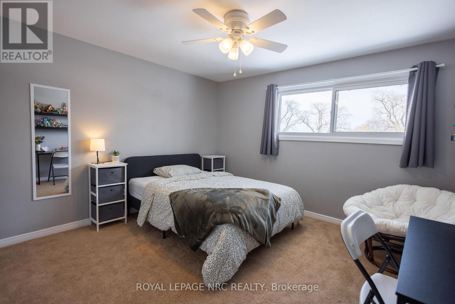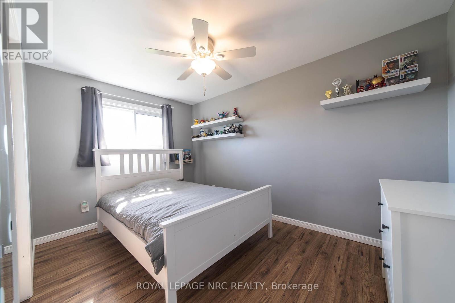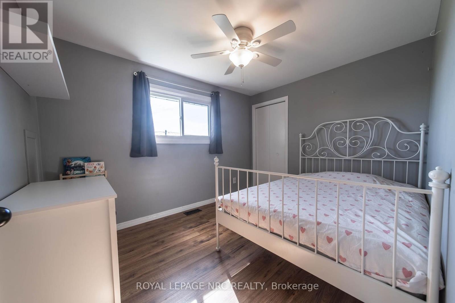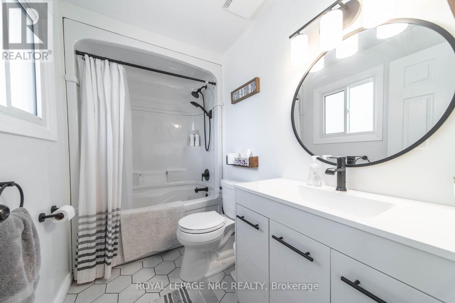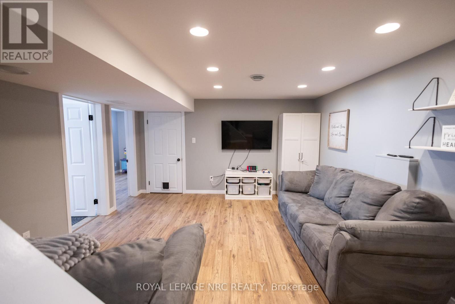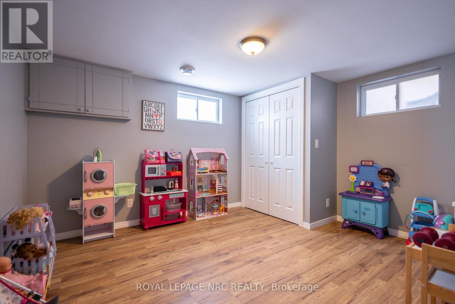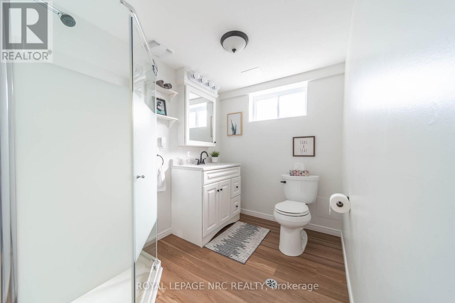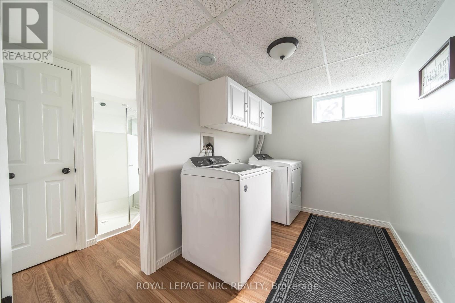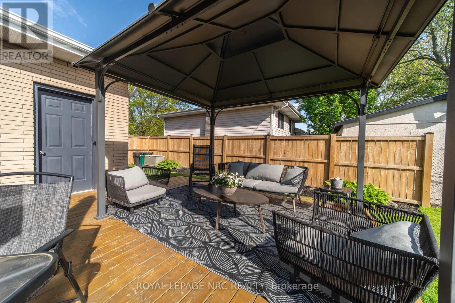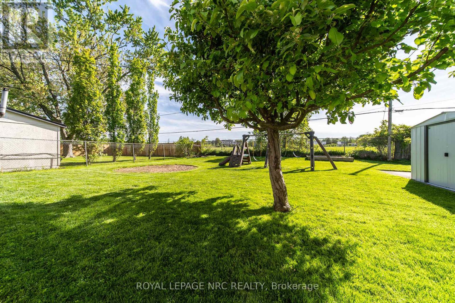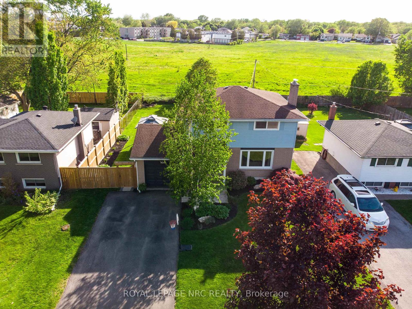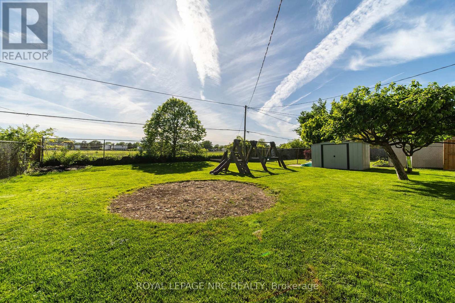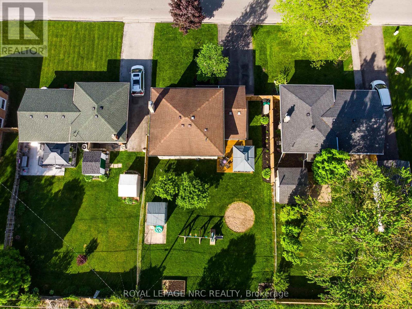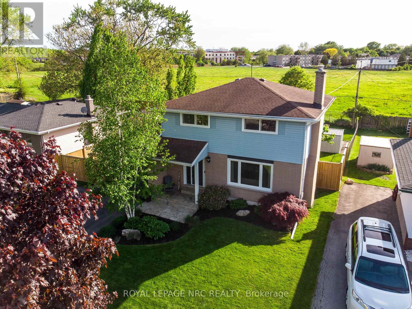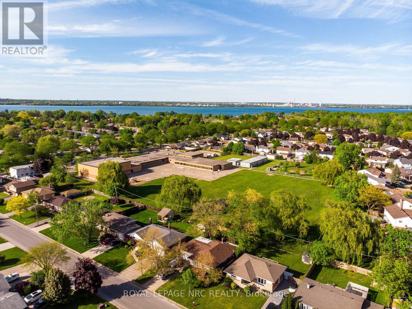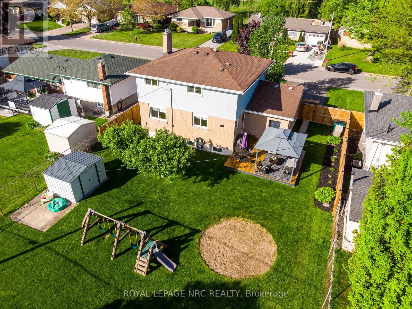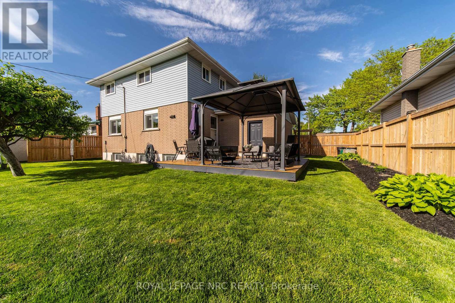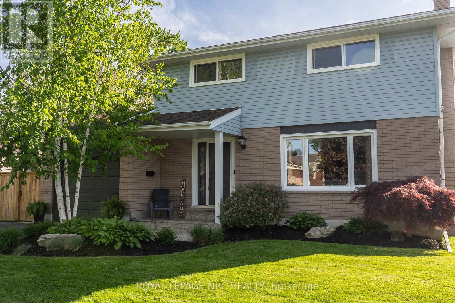8599 Furlong Avenue Niagara Falls, Ontario L2G 6W9
$719,900
Welcome to this beautifully updated 2-story home located in the heart of Chippawa! Perfectly situated on a spacious lot this charming property offers a blend of comfort for the whole family. 4 natural bedrooms on second floor. The main floor has hardwood flooring, living room with fireplace and a large eat-in modern kitchen with ample cabinetry and overlooks the rear yard. The basement includes a finished rec room that's ideal for entertaining, a home gym, or kids play area, a fifth bedroom and laundry room. Nice-sized lot with deck, pergola, fruit trees (apple and pear), plenty of space for outdoor activities, gardening, or even a pool. New flooring in 2 bedrooms, A/C 2022, fence 2023, windows replaced, 2023, new appliances 2022. This is the perfect home for families looking to settle in a peaceful yet convenient location, close to schools, parks, shopping, Niagara River, and all that Chippawa has to offer. Schedule your private showing today! (id:61445)
Property Details
| MLS® Number | X12076966 |
| Property Type | Single Family |
| Community Name | 223 - Chippawa |
| ParkingSpaceTotal | 5 |
Building
| BathroomTotal | 2 |
| BedroomsAboveGround | 4 |
| BedroomsBelowGround | 1 |
| BedroomsTotal | 5 |
| Amenities | Fireplace(s) |
| Appliances | Dishwasher, Dryer, Stove, Washer, Refrigerator |
| BasementDevelopment | Finished |
| BasementType | N/a (finished) |
| ConstructionStyleAttachment | Detached |
| CoolingType | Central Air Conditioning |
| ExteriorFinish | Brick, Vinyl Siding |
| FireplacePresent | Yes |
| FireplaceTotal | 1 |
| FoundationType | Concrete |
| HeatingFuel | Natural Gas |
| HeatingType | Forced Air |
| StoriesTotal | 2 |
| SizeInterior | 1500 - 2000 Sqft |
| Type | House |
| UtilityWater | Municipal Water |
Parking
| Attached Garage | |
| Garage |
Land
| Acreage | No |
| LandscapeFeatures | Landscaped |
| Sewer | Sanitary Sewer |
| SizeDepth | 120 Ft |
| SizeFrontage | 60 Ft |
| SizeIrregular | 60 X 120 Ft |
| SizeTotalText | 60 X 120 Ft |
Rooms
| Level | Type | Length | Width | Dimensions |
|---|---|---|---|---|
| Second Level | Primary Bedroom | 4.06 m | 3.35 m | 4.06 m x 3.35 m |
| Second Level | Bedroom | 4.06 m | 3.35 m | 4.06 m x 3.35 m |
| Second Level | Bedroom | 3.66 m | 2.57 m | 3.66 m x 2.57 m |
| Second Level | Bedroom | 3.28 m | 2.57 m | 3.28 m x 2.57 m |
| Second Level | Bathroom | 2.6 m | 1.52 m | 2.6 m x 1.52 m |
| Basement | Recreational, Games Room | 5.18 m | 4.57 m | 5.18 m x 4.57 m |
| Basement | Bathroom | 3.65 m | 1.52 m | 3.65 m x 1.52 m |
| Basement | Bedroom | 3.81 m | 3.35 m | 3.81 m x 3.35 m |
| Main Level | Living Room | 5.18 m | 3.76 m | 5.18 m x 3.76 m |
| Main Level | Kitchen | 8.28 m | 3.51 m | 8.28 m x 3.51 m |
https://www.realtor.ca/real-estate/28154485/8599-furlong-avenue-niagara-falls-chippawa-223-chippawa
Interested?
Contact us for more information
Sylvana Louras
Salesperson
4850 Dorchester Road #b
Niagara Falls, Ontario L2E 6N9
Nick Louras
Broker
4850 Dorchester Road #b
Niagara Falls, Ontario L2E 6N9

