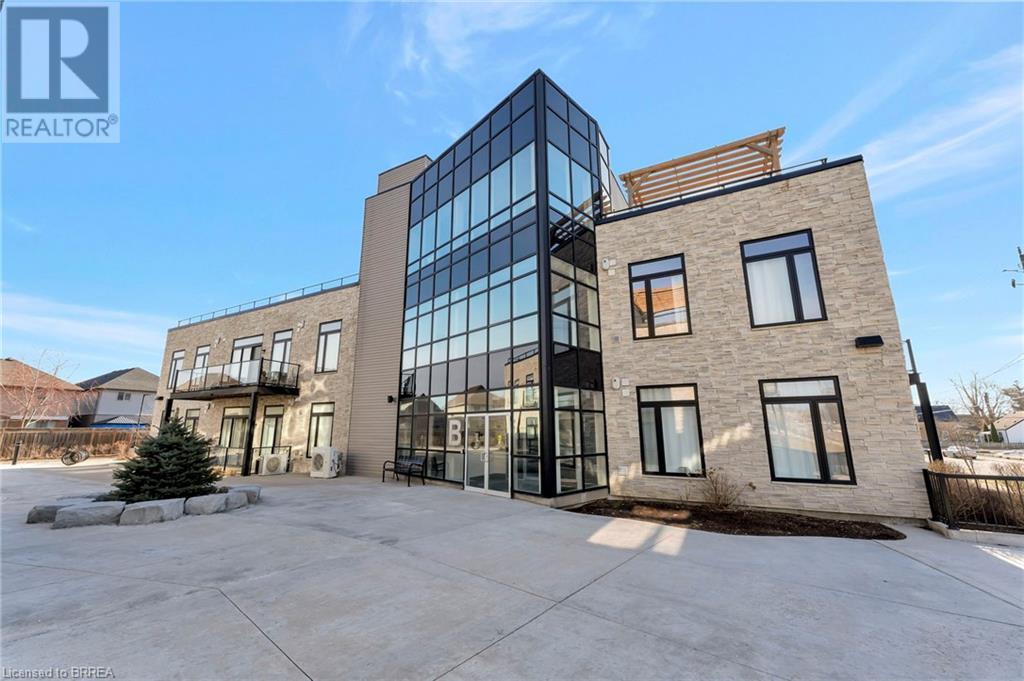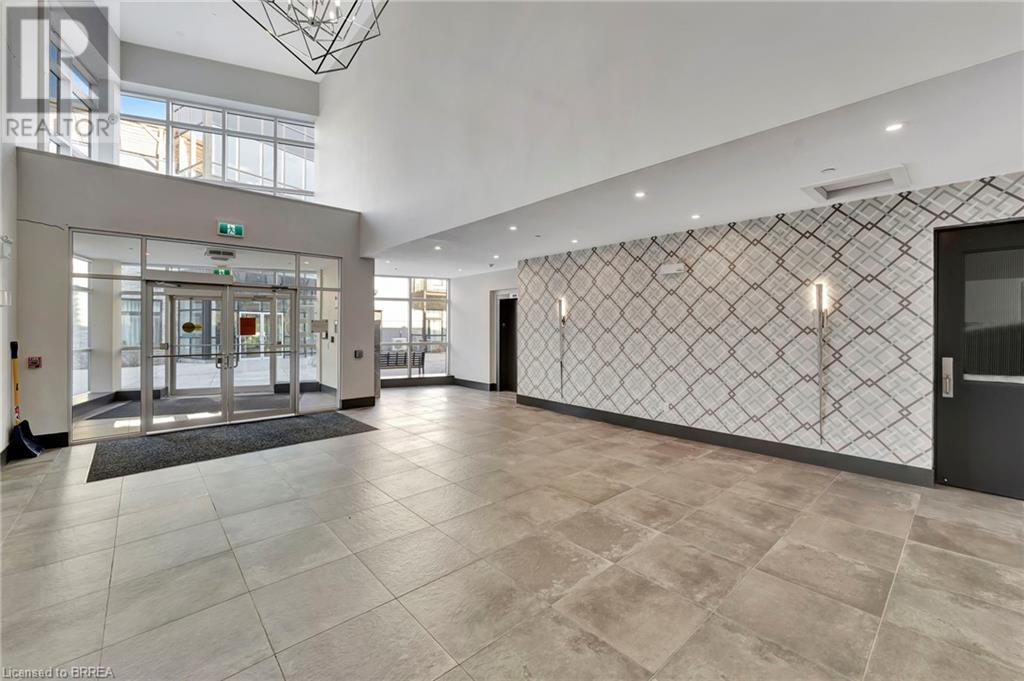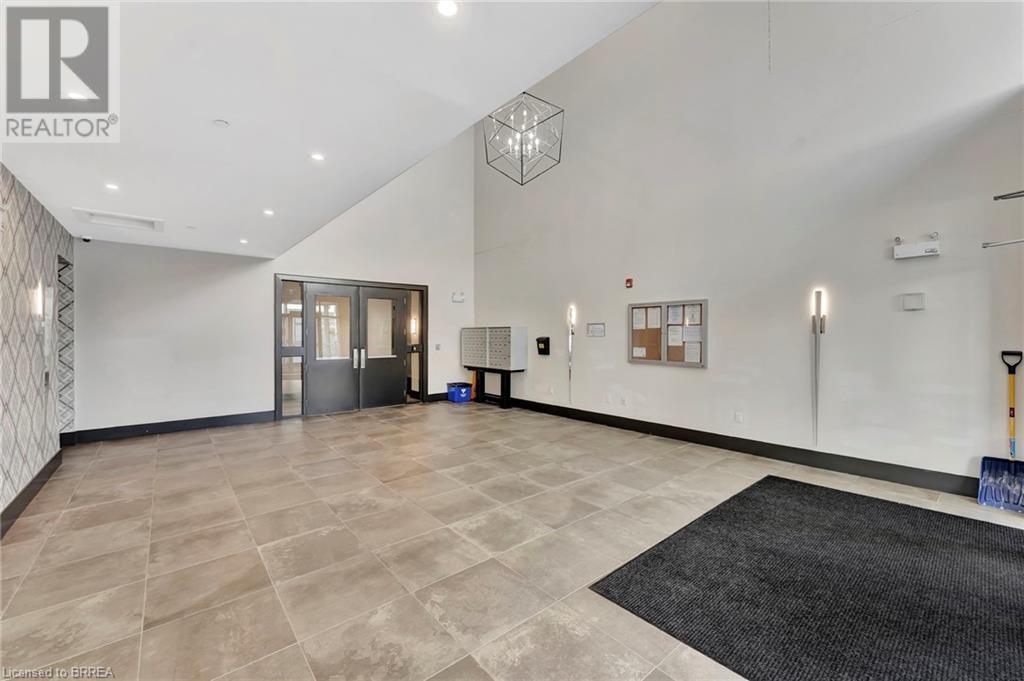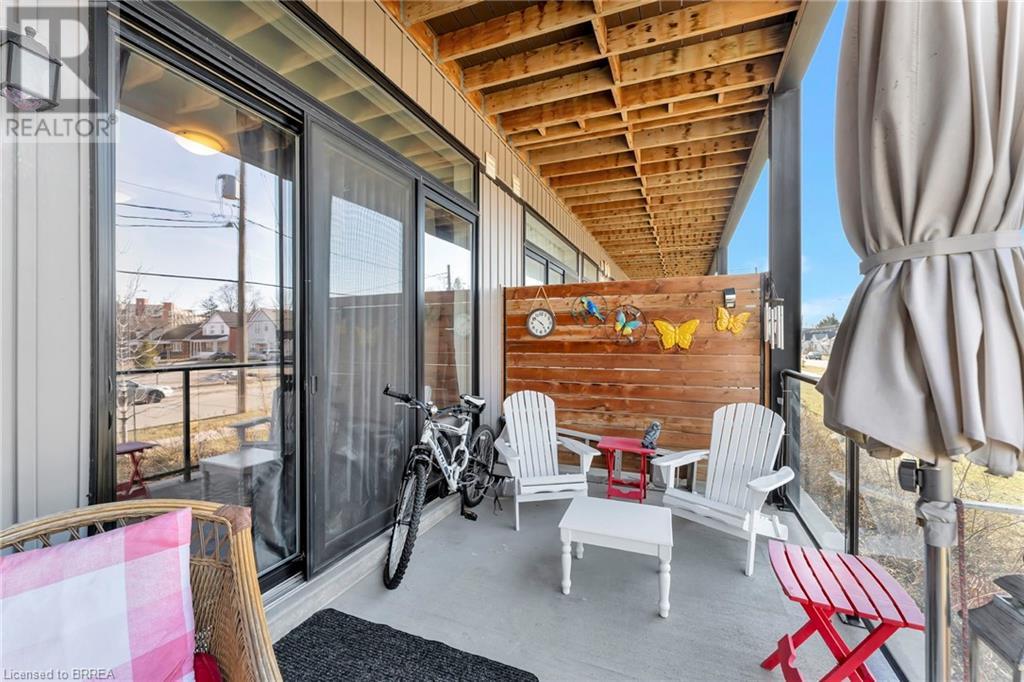85b Morrell Street Unit# 117 Brantford, Ontario N3T 4J6
$479,900Maintenance,
$455 Monthly
Maintenance,
$455 MonthlyWelcome to maintenance-free living at its best! This nearly new, modern 2-bedroom, 2-bathroom ground-floor suite offers the ultimate in convenience and comfort. Featuring high ceilings, an open concept living room and kitchen, and plenty of natural light, this home is perfect for entertaining. The suite comes with two parking spaces, modern finishes, and all appliances included, including in-suite laundry. Enjoy your evenings on the spacious balcony, or take advantage of the building's fantastic common areas, including two large BBQ patios. Ideally located near the Grand River, the Rotary Bike Park, Wilkes Dam, the Hospital, and an array of great restaurants, you'll have everything you need right at your doorstep. (id:61445)
Property Details
| MLS® Number | 40708698 |
| Property Type | Single Family |
| AmenitiesNearBy | Golf Nearby, Hospital, Park, Place Of Worship, Playground, Public Transit, Schools, Shopping |
| EquipmentType | Water Heater |
| Features | Balcony |
| ParkingSpaceTotal | 2 |
| RentalEquipmentType | Water Heater |
Building
| BathroomTotal | 2 |
| BedroomsAboveGround | 2 |
| BedroomsTotal | 2 |
| Amenities | Party Room |
| Appliances | Dishwasher, Dryer, Microwave, Refrigerator, Stove, Washer |
| BasementType | None |
| ConstructionStyleAttachment | Attached |
| CoolingType | Central Air Conditioning |
| ExteriorFinish | Brick, Stone |
| HeatingFuel | Natural Gas |
| HeatingType | Forced Air |
| StoriesTotal | 1 |
| SizeInterior | 874 Sqft |
| Type | Apartment |
| UtilityWater | Municipal Water |
Parking
| Visitor Parking |
Land
| Acreage | No |
| LandAmenities | Golf Nearby, Hospital, Park, Place Of Worship, Playground, Public Transit, Schools, Shopping |
| Sewer | Municipal Sewage System |
| SizeTotalText | Unknown |
| ZoningDescription | M1 |
Rooms
| Level | Type | Length | Width | Dimensions |
|---|---|---|---|---|
| Main Level | Foyer | 5'10'' x 7'10'' | ||
| Main Level | Bedroom | 10'4'' x 12'10'' | ||
| Main Level | 4pc Bathroom | 8'2'' x 8'8'' | ||
| Main Level | Kitchen | 10'6'' x 14'7'' | ||
| Main Level | Full Bathroom | 8'2'' x 7'0'' | ||
| Main Level | Primary Bedroom | 9'0'' x 17'1'' | ||
| Main Level | Dining Room | 11'10'' x 7'0'' | ||
| Main Level | Living Room | 9'8'' x 15'11'' |
https://www.realtor.ca/real-estate/28070943/85b-morrell-street-unit-117-brantford
Interested?
Contact us for more information
Chris Costabile
Salesperson
45 Argyle Ave. Unit A
Delhi, Ontario N4B 1J4


























