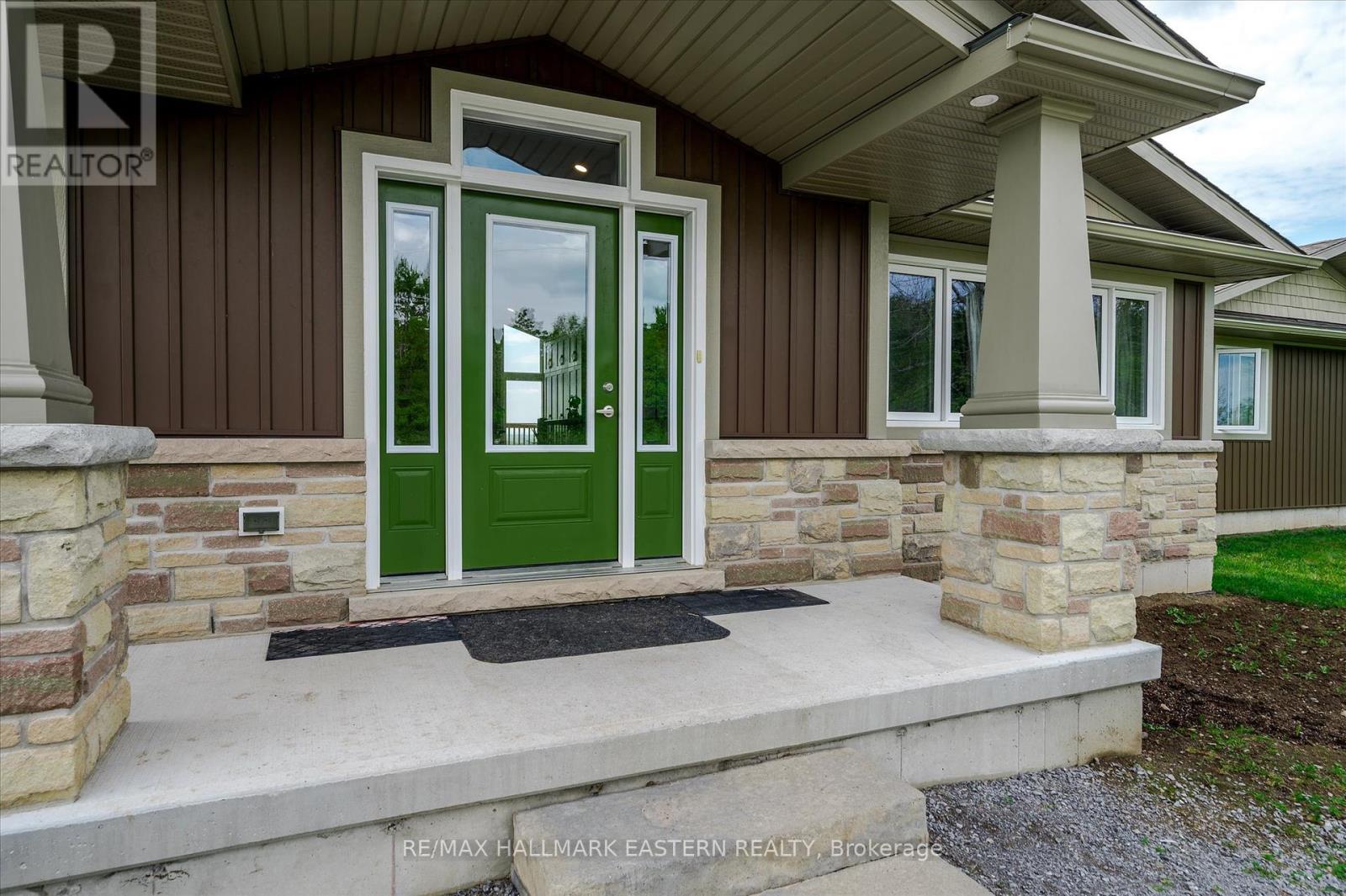862 Doris Drive Otonabee-South Monaghan, Ontario K0L 1B0
$2,399,900
Must See to Appreciate! Rare 61-Acre Horse Farm Oasis On The Otonabee River! Welcome To 862 Doris Drive, Where Luxury Meets Nature On This Extraordinary Horse Farm In Bailieboro! With 5300 Sq. Ft. Of Living Space, This Stunning 6-Bedrooms, 3-Bathrooms Home Is Designed To Impress. Property Highlights: Breathtaking Views From Every Angle Spa-Like Primary Bath With A Copper Soaker Tub & Walk-In Shower, Bright, Open Living Spaces With Expansive Windows Overlooking The Farm & In-Ground Pool, River Access With A Private Dock For Multiple Boats, 22-Ft Deep Man-Made Pond A Serene Touch To This Spectacular Estate, Equestrian Dream Barn With A 63x24 Ft Loft (Plumbed & Wired), Bathroom & Laundry, Two Riding Arenas 100x200 Ft Outdoor & 155x70 Ft Indoor, Walkout Basement Leading To A Fenced-In Pool Area, Perfect For Family Fun & Pets. Immerse Yourself In Tranquil Horse Trails, Scenic Sunsets, And The Ultimate Blend Of Luxury And Country Living. This Rare Gem Wont Last LongBook Your Private Tour Today! (id:61445)
Property Details
| MLS® Number | X11999602 |
| Property Type | Single Family |
| Community Name | Rural Otonabee-South Monaghan |
| Easement | Unknown |
| Features | Wooded Area, Rolling, Backs On Greenbelt, Flat Site, Level |
| ParkingSpaceTotal | 10 |
| PoolType | Inground Pool |
| Structure | Patio(s), Porch, Deck, Paddocks/corralls, Barn, Paddocks/corralls, Dock, Barn, Barn |
| ViewType | River View, Valley View |
| WaterFrontType | Waterfront |
Building
| BathroomTotal | 3 |
| BedroomsAboveGround | 3 |
| BedroomsBelowGround | 3 |
| BedroomsTotal | 6 |
| Amenities | Fireplace(s) |
| Appliances | Water Heater, Dishwasher, Dryer, Microwave, Refrigerator, Stove, Washer |
| ArchitecturalStyle | Bungalow |
| BasementDevelopment | Finished |
| BasementFeatures | Walk Out |
| BasementType | Full (finished) |
| ConstructionStyleAttachment | Detached |
| CoolingType | Central Air Conditioning |
| ExteriorFinish | Vinyl Siding, Brick Facing |
| FireProtection | Smoke Detectors |
| FireplacePresent | Yes |
| FireplaceTotal | 1 |
| FlooringType | Hardwood |
| FoundationType | Concrete, Poured Concrete |
| HeatingFuel | Propane |
| HeatingType | Forced Air |
| StoriesTotal | 1 |
| SizeInterior | 2499.9795 - 2999.975 Sqft |
| Type | House |
| UtilityWater | Drilled Well |
Parking
| No Garage |
Land
| AccessType | Year-round Access, Private Docking |
| Acreage | Yes |
| Sewer | Septic System |
| SizeDepth | 2133 Ft ,7 In |
| SizeFrontage | 1952 Ft |
| SizeIrregular | 1952 X 2133.6 Ft |
| SizeTotalText | 1952 X 2133.6 Ft|50 - 100 Acres |
| SurfaceWater | River/stream |
| ZoningDescription | Aep |
Rooms
| Level | Type | Length | Width | Dimensions |
|---|---|---|---|---|
| Basement | Bedroom 5 | 3.83 m | 3.78 m | 3.83 m x 3.78 m |
| Basement | Bedroom | 3.94 m | 3.77 m | 3.94 m x 3.77 m |
| Basement | Recreational, Games Room | 6.49 m | 8.39 m | 6.49 m x 8.39 m |
| Basement | Bedroom 4 | 5.21 m | 2.85 m | 5.21 m x 2.85 m |
| Main Level | Living Room | 5.09 m | 4.6 m | 5.09 m x 4.6 m |
| Main Level | Kitchen | 4.2 m | 4.35 m | 4.2 m x 4.35 m |
| Main Level | Dining Room | 6.59 m | 3.98 m | 6.59 m x 3.98 m |
| Main Level | Eating Area | 2.94 m | 3.9 m | 2.94 m x 3.9 m |
| Main Level | Family Room | 6.5 m | 7.02 m | 6.5 m x 7.02 m |
| Main Level | Primary Bedroom | 5.02 m | 3.95 m | 5.02 m x 3.95 m |
| Main Level | Bedroom 2 | 3.99 m | 3.41 m | 3.99 m x 3.41 m |
| Main Level | Bedroom 3 | 3.99 m | 3.37 m | 3.99 m x 3.37 m |
Utilities
| Cable | Installed |
Interested?
Contact us for more information
Alket Kulla
Broker
91 George Street N
Peterborough, Ontario K9J 3G3












